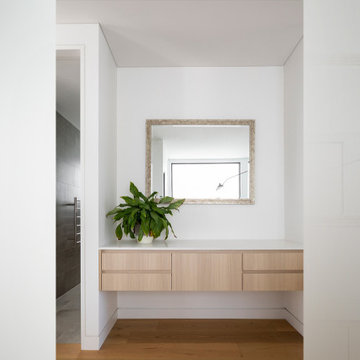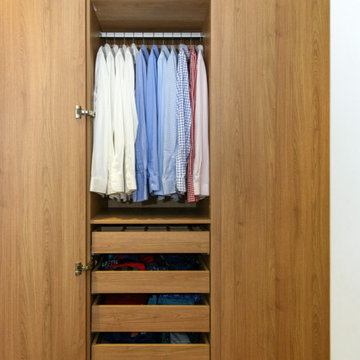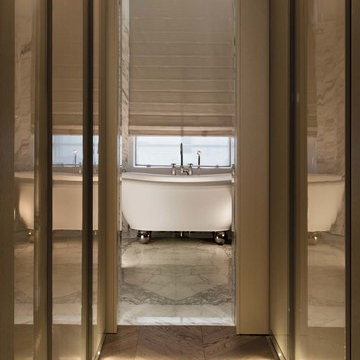フィッティングルーム (淡色木目調キャビネット、フラットパネル扉のキャビネット、セラミックタイルの床、無垢フローリング) のアイデア
絞り込み:
資材コスト
並び替え:今日の人気順
写真 1〜20 枚目(全 54 枚)
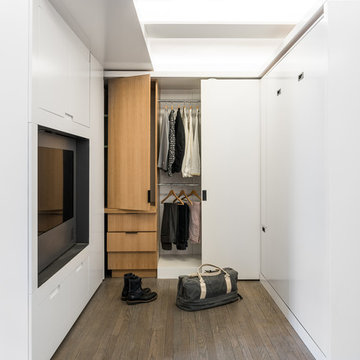
A motorized sliding element creates dedicated dressing room in a 390 sf Manhattan apartment. The TV enclosure with custom speakers from Flow Architech rotates 360 degrees for viewing in the dressing room, or in the living room on the other side.

In our busy lives, creating a peaceful and rejuvenating home environment is essential to a healthy lifestyle. Built less than five years ago, this Stinson Beach Modern home is your own private oasis. Surrounded by a butterfly preserve and unparalleled ocean views, the home will lead you to a sense of connection with nature. As you enter an open living room space that encompasses a kitchen, dining area, and living room, the inspiring contemporary interior invokes a sense of relaxation, that stimulates the senses. The open floor plan and modern finishes create a soothing, tranquil, and uplifting atmosphere. The house is approximately 2900 square feet, has three (to possibly five) bedrooms, four bathrooms, an outdoor shower and spa, a full office, and a media room. Its two levels blend into the hillside, creating privacy and quiet spaces within an open floor plan and feature spectacular views from every room. The expansive home, decks and patios presents the most beautiful sunsets as well as the most private and panoramic setting in all of Stinson Beach. One of the home's noteworthy design features is a peaked roof that uses Kalwall's translucent day-lighting system, the most highly insulating, diffuse light-transmitting, structural panel technology. This protected area on the hill provides a dramatic roar from the ocean waves but without any of the threats of oceanfront living. Built on one of the last remaining one-acre coastline lots on the west side of the hill at Stinson Beach, the design of the residence is site friendly, using materials and finishes that meld into the hillside. The landscaping features low-maintenance succulents and butterfly friendly plantings appropriate for the adjacent Monarch Butterfly Preserve. Recalibrate your dreams in this natural environment, and make the choice to live in complete privacy on this one acre retreat. This home includes Miele appliances, Thermadore refrigerator and freezer, an entire home water filtration system, kitchen and bathroom cabinetry by SieMatic, Ceasarstone kitchen counter tops, hardwood and Italian ceramic radiant tile floors using Warmboard technology, Electric blinds, Dornbracht faucets, Kalwall skylights throughout livingroom and garage, Jeldwen windows and sliding doors. Located 5-8 minute walk to the ocean, downtown Stinson and the community center. It is less than a five minute walk away from the trail heads such as Steep Ravine and Willow Camp.
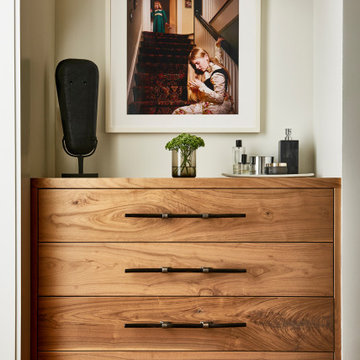
アトランタにある高級な小さなコンテンポラリースタイルのおしゃれなフィッティングルーム (フラットパネル扉のキャビネット、淡色木目調キャビネット、無垢フローリング、茶色い床) の写真

Photographer: Dan Piassick
ダラスにあるラグジュアリーな広いコンテンポラリースタイルのおしゃれなフィッティングルーム (フラットパネル扉のキャビネット、淡色木目調キャビネット、セラミックタイルの床) の写真
ダラスにあるラグジュアリーな広いコンテンポラリースタイルのおしゃれなフィッティングルーム (フラットパネル扉のキャビネット、淡色木目調キャビネット、セラミックタイルの床) の写真
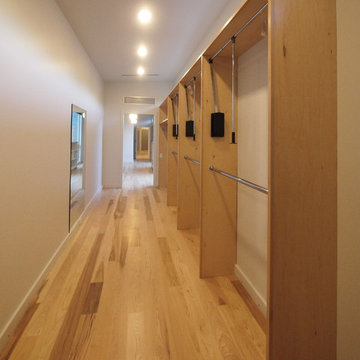
This is a view of the other leg of the L-shaped Her Master Closet; the pocket door opening to the Master Bedroom is at the end of the row of clothes rods. If you've followed the sequence of the last few photos, you should be able to visualize how these spaces were organized for accessibility and economy of movement: Client's rises from right hand side of bed enters the linear bathroom, proceeds to closet which turns back toward bedroom.
Wheelchair accessible space, Hafele pull-down clothes rods.The cabinets are maple, the floor No. 1 select hickory.
Photo: David H. Lidsky Architect
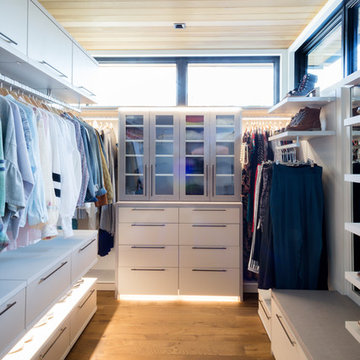
His and Her walk-in closet adjacent to beautiful, master bathroom. Custom designed with premium finishes. A mix of classic system with California Closets Virtuoso system. Her's in light Tesoro finishes - linen, corsican weave and stone. His walk-in finished in darker tones, shadow black, and corsican weave. Strip lighting, custom bench with full length mirror and floating shelves.
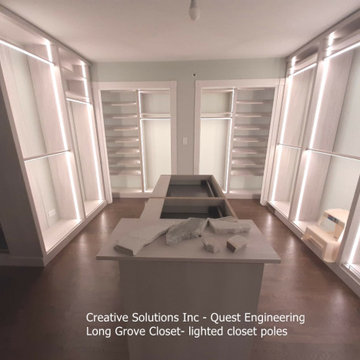
Lighted closet poles and lighted shoe storage makes selecting clothing easy and accurate. An Island Dresser adds personal items drawers for fast, organized access.
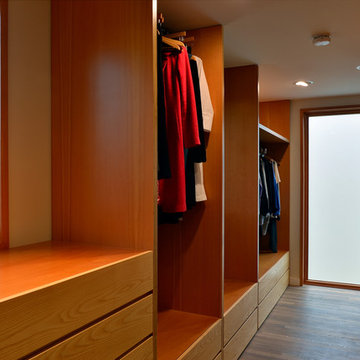
Sally McCay Photography, UK Architects PC, Valley Floors
バーリントンにあるコンテンポラリースタイルのおしゃれなフィッティングルーム (フラットパネル扉のキャビネット、無垢フローリング、淡色木目調キャビネット) の写真
バーリントンにあるコンテンポラリースタイルのおしゃれなフィッティングルーム (フラットパネル扉のキャビネット、無垢フローリング、淡色木目調キャビネット) の写真
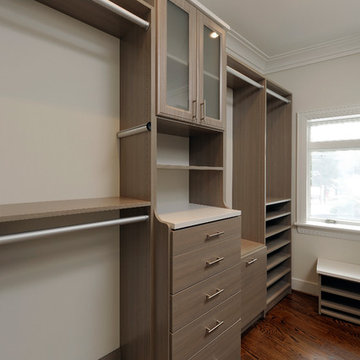
bob narod
ワシントンD.C.にあるお手頃価格の中くらいなコンテンポラリースタイルのおしゃれなフィッティングルーム (フラットパネル扉のキャビネット、淡色木目調キャビネット、無垢フローリング、茶色い床) の写真
ワシントンD.C.にあるお手頃価格の中くらいなコンテンポラリースタイルのおしゃれなフィッティングルーム (フラットパネル扉のキャビネット、淡色木目調キャビネット、無垢フローリング、茶色い床) の写真
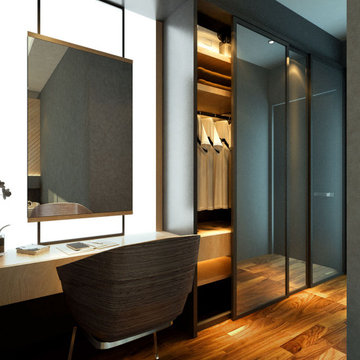
他の地域にある広いコンテンポラリースタイルのおしゃれなフィッティングルーム (フラットパネル扉のキャビネット、淡色木目調キャビネット、無垢フローリング、ベージュの床) の写真
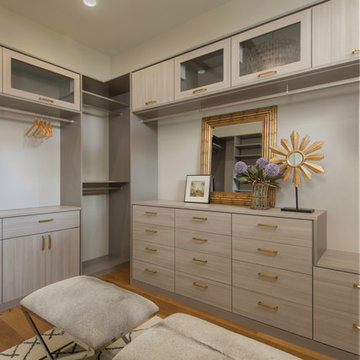
オースティンにあるトランジショナルスタイルのおしゃれなフィッティングルーム (フラットパネル扉のキャビネット、淡色木目調キャビネット、無垢フローリング) の写真
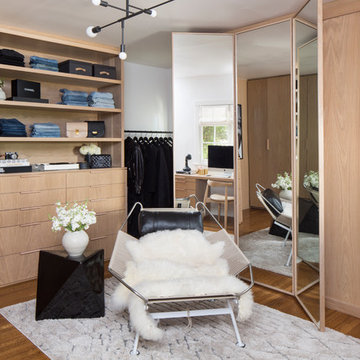
ロサンゼルスにあるコンテンポラリースタイルのおしゃれなフィッティングルーム (フラットパネル扉のキャビネット、淡色木目調キャビネット、無垢フローリング、茶色い床) の写真
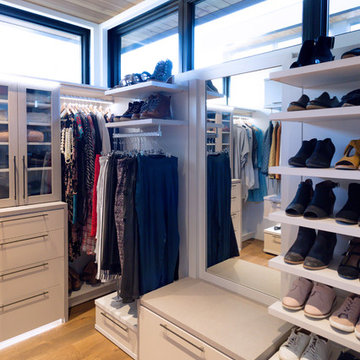
His and Her walk-in closet adjacent to beautiful, master bathroom. Custom designed with premium finishes. A mix of classic system with California Closets Virtuoso system. Her's in light Tesoro finishes - linen, corsican weave and stone. His walk-in finished in darker tones, shadow black, and corsican weave. Strip lighting, custom bench with full length mirror and floating shelves.
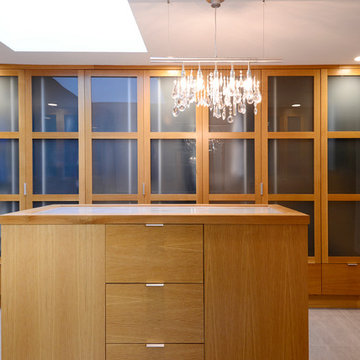
Marcie Heitzmann
オレンジカウンティにあるお手頃価格の中くらいなコンテンポラリースタイルのおしゃれなフィッティングルーム (フラットパネル扉のキャビネット、淡色木目調キャビネット、セラミックタイルの床) の写真
オレンジカウンティにあるお手頃価格の中くらいなコンテンポラリースタイルのおしゃれなフィッティングルーム (フラットパネル扉のキャビネット、淡色木目調キャビネット、セラミックタイルの床) の写真
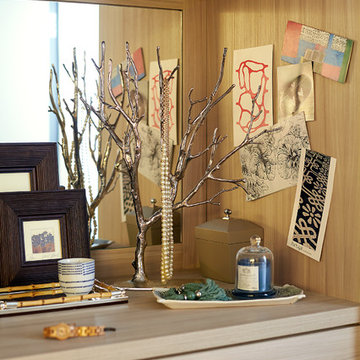
Painted Headboard wall in Ronald McDonald Showhouse - Design by Jennifer Mehditash. Custom California Closet and builtin vanity.
Stacey van Berkel Photography, Mehditash Design, Raina Kattelson styling
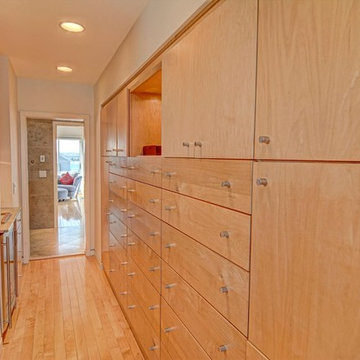
ウィルミントンにあるラグジュアリーな広いコンテンポラリースタイルのおしゃれなフィッティングルーム (フラットパネル扉のキャビネット、淡色木目調キャビネット、無垢フローリング) の写真
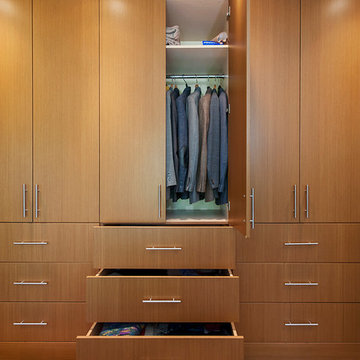
MHB Photo-Graf
カルガリーにある広いコンテンポラリースタイルのおしゃれなフィッティングルーム (フラットパネル扉のキャビネット、淡色木目調キャビネット、無垢フローリング) の写真
カルガリーにある広いコンテンポラリースタイルのおしゃれなフィッティングルーム (フラットパネル扉のキャビネット、淡色木目調キャビネット、無垢フローリング) の写真
フィッティングルーム (淡色木目調キャビネット、フラットパネル扉のキャビネット、セラミックタイルの床、無垢フローリング) のアイデア
1
