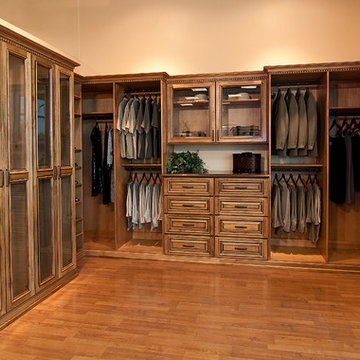広い木目調の収納・クローゼット (緑のキャビネット、中間色木目調キャビネット) のアイデア
絞り込み:
資材コスト
並び替え:今日の人気順
写真 1〜20 枚目(全 137 枚)
1/5

Photo Credit: Benjamin Benschneider
シアトルにあるラグジュアリーな広いコンテンポラリースタイルのおしゃれなフィッティングルーム (フラットパネル扉のキャビネット、中間色木目調キャビネット、無垢フローリング) の写真
シアトルにあるラグジュアリーな広いコンテンポラリースタイルのおしゃれなフィッティングルーム (フラットパネル扉のキャビネット、中間色木目調キャビネット、無垢フローリング) の写真

This project was the remodel of a master suite in San Francisco’s Noe Valley neighborhood. The house is an Edwardian that had a story added by a developer. The master suite was done functional yet without any personal touches. The owners wanted to personalize all aspects of the master suite: bedroom, closets and bathroom for an enhanced experience of modern luxury.
The bathroom was gutted and with an all new layout, a new shower, toilet and vanity were installed along with all new finishes.
The design scope in the bedroom was re-facing the bedroom cabinets and drawers as well as installing custom floating nightstands made of toasted bamboo. The fireplace got a new gas burning insert and was wrapped in stone mosaic tile.
The old closet was a cramped room which was removed and replaced with two-tone bamboo door closet cabinets. New lighting was installed throughout.
General Contractor:
Brad Doran
http://www.dcdbuilding.com

Built from the ground up on 80 acres outside Dallas, Oregon, this new modern ranch house is a balanced blend of natural and industrial elements. The custom home beautifully combines various materials, unique lines and angles, and attractive finishes throughout. The property owners wanted to create a living space with a strong indoor-outdoor connection. We integrated built-in sky lights, floor-to-ceiling windows and vaulted ceilings to attract ample, natural lighting. The master bathroom is spacious and features an open shower room with soaking tub and natural pebble tiling. There is custom-built cabinetry throughout the home, including extensive closet space, library shelving, and floating side tables in the master bedroom. The home flows easily from one room to the next and features a covered walkway between the garage and house. One of our favorite features in the home is the two-sided fireplace – one side facing the living room and the other facing the outdoor space. In addition to the fireplace, the homeowners can enjoy an outdoor living space including a seating area, in-ground fire pit and soaking tub.
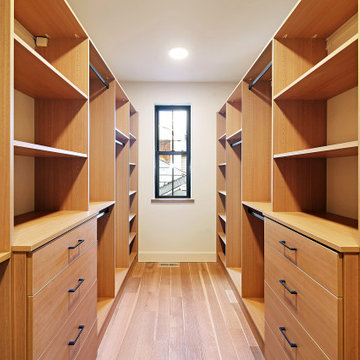
Beautifully designed master bedroom walk in closet with ample storage and built in shelving.
シアトルにある広い北欧スタイルのおしゃれなウォークインクローゼット (フラットパネル扉のキャビネット、中間色木目調キャビネット、無垢フローリング、茶色い床) の写真
シアトルにある広い北欧スタイルのおしゃれなウォークインクローゼット (フラットパネル扉のキャビネット、中間色木目調キャビネット、無垢フローリング、茶色い床) の写真

ロサンゼルスにあるラグジュアリーな広いコンテンポラリースタイルのおしゃれなウォークインクローゼット (フラットパネル扉のキャビネット、中間色木目調キャビネット、淡色無垢フローリング、ベージュの床) の写真
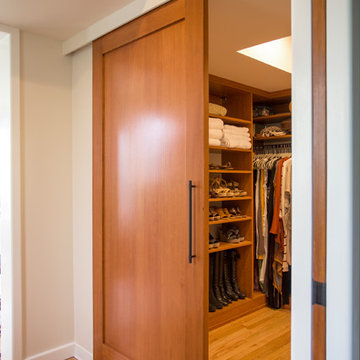
Alex Strazzanti
シアトルにある高級な広いモダンスタイルのおしゃれなフィッティングルーム (フラットパネル扉のキャビネット、中間色木目調キャビネット、淡色無垢フローリング) の写真
シアトルにある高級な広いモダンスタイルのおしゃれなフィッティングルーム (フラットパネル扉のキャビネット、中間色木目調キャビネット、淡色無垢フローリング) の写真
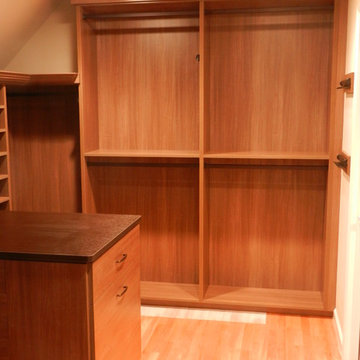
At California Closets Connecticut, we emphasize good design that’s built to last. After decades in the interior design industry, we constantly research the best building materials. Our products have a durability and texture that imitates the grain of real wood, making your storage solutions easier to care for without sacrificing appearance. Simplifying and organizing a person’s life is not a one-size-fits-all solution, which is why California Closets Connecticut provides individual custom storage needs to match each client’s style, décor and price point.
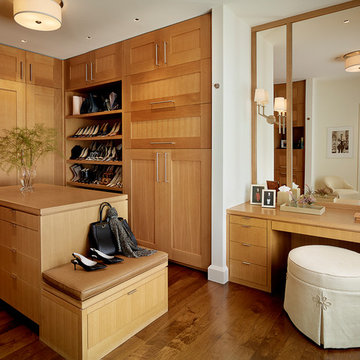
Matthew Millman, Photographer
サンフランシスコにあるラグジュアリーな広いトランジショナルスタイルのおしゃれなフィッティングルーム (中間色木目調キャビネット、濃色無垢フローリング、シェーカースタイル扉のキャビネット、茶色い床) の写真
サンフランシスコにあるラグジュアリーな広いトランジショナルスタイルのおしゃれなフィッティングルーム (中間色木目調キャビネット、濃色無垢フローリング、シェーカースタイル扉のキャビネット、茶色い床) の写真
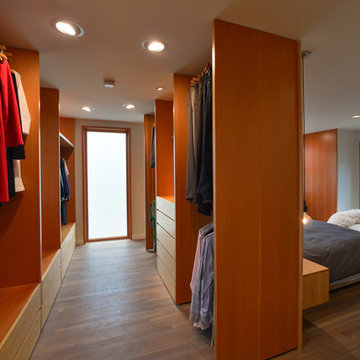
Sally McCay Photography, UK Architects PC, Valley Floors
バーリントンにある広いコンテンポラリースタイルのおしゃれなフィッティングルーム (フラットパネル扉のキャビネット、中間色木目調キャビネット、無垢フローリング) の写真
バーリントンにある広いコンテンポラリースタイルのおしゃれなフィッティングルーム (フラットパネル扉のキャビネット、中間色木目調キャビネット、無垢フローリング) の写真
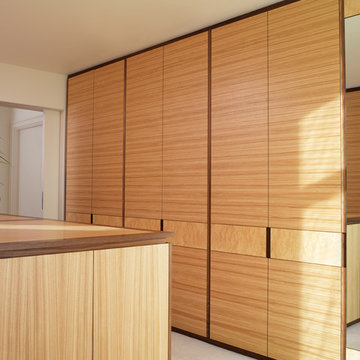
KENSINGTON, LONDON
This bespoke dressing room commission in Kensington is made from American Black Walnut which has been over veneered primarily in Olive Ash with a Burr Ash veneered panel running horizontally across the doors. A recessed shadow gap detail in American Black Walnut separates the Burr Ash panel from the Olive Ash veneer and the handles have been recessed and milled out of the Black Walnut lipping.
Primary materials: American Black Walnut, Olive Ash and Burr Ash.
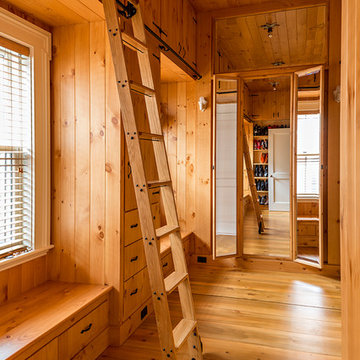
photography by Matthew Placek
ニューヨークにあるラグジュアリーな広いトラディショナルスタイルのおしゃれなウォークインクローゼット (中間色木目調キャビネット、無垢フローリング) の写真
ニューヨークにあるラグジュアリーな広いトラディショナルスタイルのおしゃれなウォークインクローゼット (中間色木目調キャビネット、無垢フローリング) の写真
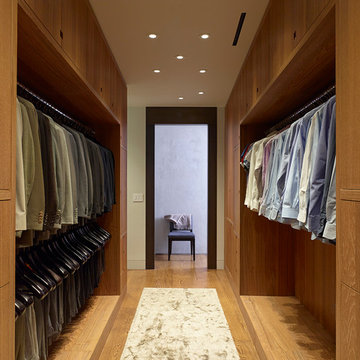
John Linden
ニューヨークにあるラグジュアリーな広いコンテンポラリースタイルのおしゃれなウォークインクローゼット (オープンシェルフ、中間色木目調キャビネット、無垢フローリング、茶色い床) の写真
ニューヨークにあるラグジュアリーな広いコンテンポラリースタイルのおしゃれなウォークインクローゼット (オープンシェルフ、中間色木目調キャビネット、無垢フローリング、茶色い床) の写真
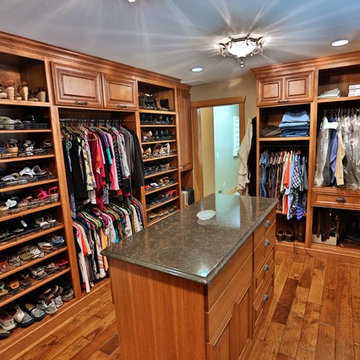
Gina Battaglia, Architect
Myles Beeson, Photographer
シカゴにある広いトラディショナルスタイルのおしゃれなウォークインクローゼット (レイズドパネル扉のキャビネット、中間色木目調キャビネット、無垢フローリング) の写真
シカゴにある広いトラディショナルスタイルのおしゃれなウォークインクローゼット (レイズドパネル扉のキャビネット、中間色木目調キャビネット、無垢フローリング) の写真
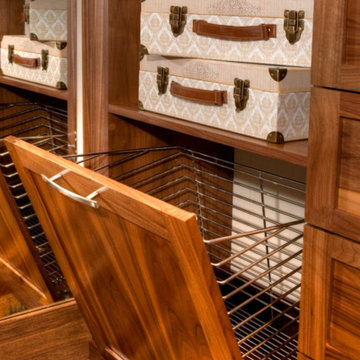
Designed by Closet Factory Kentucky. This walnut wood walk-in closet is cohesive throughout the space, as the flooring, drawers, cabinets, and shelves have all been custom stained to blend seamlessly together. Just because this stained walnut walk-in looks stylish doesn’t mean it lacks functionality. Here we have triple-hanging sections made accessible by manual pull-down rods, ensuring that every inch of useable wall space is maximized to its full potential. Space-saving accessories like concealed hampers further this idea of combining form and function to help keep this beautiful closet organized.

The dressing had to be spacious and, of course, with plenty of storage. Since we dressed all wardrobes in the house, we chose to dress this dressing room as well.
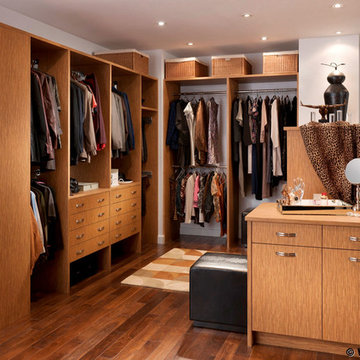
Request Cabinet Quote from Showcase Kitchens
Master closet including Wood-Mode cabinets.
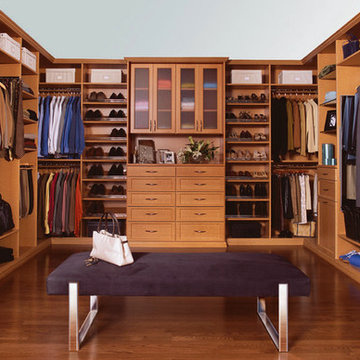
Getting up in the morning to face the challenges of the day isn’t always easy but a well-organized dressing room can help. It not only reflects your sense of style, but also provides a sense of calm and order - everything is in its place. Featured in an anigre wood finish, this unit is an example of traditional elegance. Decorative crown molding and base molding provide top and bottom accents. The center island provides additional drawers, seating and his-and-her tilt-out laundry baskets. This design also includes a double dresser unit with frosted-glass upper cabinet doors. Decorative door and drawer faces add a classic accent to an already elegant room. Sliding chrome racks extend and retract for easier access to ties and belts. Dual-purpose drawers can be designed to hold your delicate button down shirts, which makes for easy viewing and selecting. You’ll feel like a star while getting a better sense of your look with transFORM’s pull-out wardrobe mirror. It swivels to provide comfortable viewing at any angle. Fixed racks keep your favorite accessories on easy-to-view display while pull-down hanging rods let you maximize available storage space at hard-to-reach heights. Lockable, easy-to-access velvet lined jewelry drawers allow you to pick the pieces that go best with whatever you’ll be wearing. With a broad range of styles, materials and storage options to choose from, organization has never looked better.
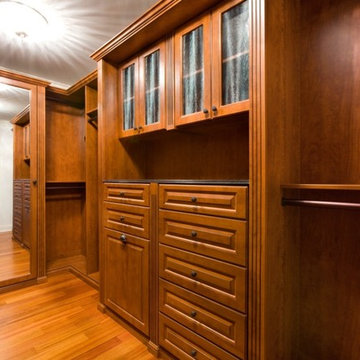
This shared master closet area was designed to blend “old world” style with modern embellishments. Glazed raised-panel drawers, doors, crown and base molding, and fluted column pilasters were chosen to complement the summer flame melamine. The back wall includes a framed mirror door flanked by columns to create the illusion of wideness.
Carey Ekstrom Designer/Closet Organizing Systems
Design won Top Shelf Award 2009
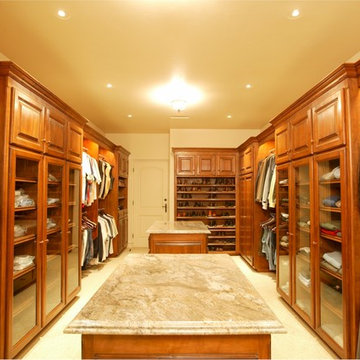
Closets of The French Tradition
ロサンゼルスにある高級な広いトラディショナルスタイルのおしゃれなウォークインクローゼット (レイズドパネル扉のキャビネット、中間色木目調キャビネット、セラミックタイルの床) の写真
ロサンゼルスにある高級な広いトラディショナルスタイルのおしゃれなウォークインクローゼット (レイズドパネル扉のキャビネット、中間色木目調キャビネット、セラミックタイルの床) の写真
広い木目調の収納・クローゼット (緑のキャビネット、中間色木目調キャビネット) のアイデア
1
