男女兼用収納・クローゼット (グレーのキャビネット、茶色い床、黄色い床) のアイデア
絞り込み:
資材コスト
並び替え:今日の人気順
写真 1〜20 枚目(全 383 枚)
1/5
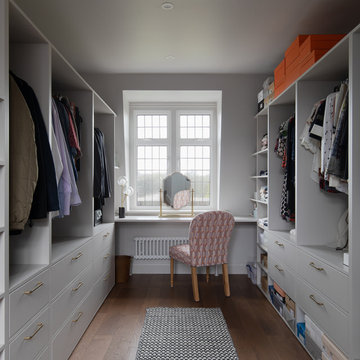
The old-fashioned bedroom was transformed into a large, cosy space with clothes tucked away.
ロンドンにあるお手頃価格の中くらいなコンテンポラリースタイルのおしゃれなフィッティングルーム (フラットパネル扉のキャビネット、グレーのキャビネット、濃色無垢フローリング、茶色い床) の写真
ロンドンにあるお手頃価格の中くらいなコンテンポラリースタイルのおしゃれなフィッティングルーム (フラットパネル扉のキャビネット、グレーのキャビネット、濃色無垢フローリング、茶色い床) の写真
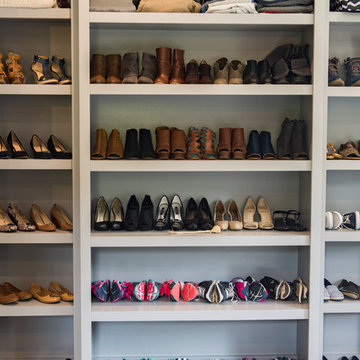
チャールストンにある広いトランジショナルスタイルのおしゃれなフィッティングルーム (シェーカースタイル扉のキャビネット、グレーのキャビネット、濃色無垢フローリング、茶色い床) の写真
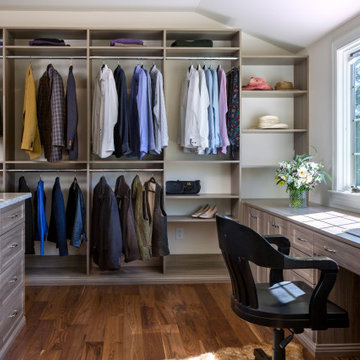
シャーロットにあるトランジショナルスタイルのおしゃれなウォークインクローゼット (オープンシェルフ、グレーのキャビネット、濃色無垢フローリング、茶色い床) の写真
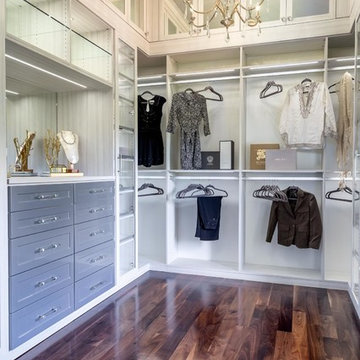
Photographer - Marty Paoletta
ナッシュビルにあるラグジュアリーな広いトラディショナルスタイルのおしゃれなフィッティングルーム (落し込みパネル扉のキャビネット、グレーのキャビネット、濃色無垢フローリング、茶色い床) の写真
ナッシュビルにあるラグジュアリーな広いトラディショナルスタイルのおしゃれなフィッティングルーム (落し込みパネル扉のキャビネット、グレーのキャビネット、濃色無垢フローリング、茶色い床) の写真
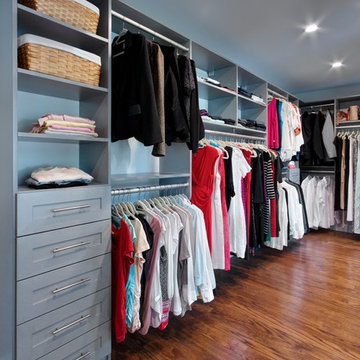
ニューヨークにある広いトラディショナルスタイルのおしゃれなウォークインクローゼット (シェーカースタイル扉のキャビネット、グレーのキャビネット、無垢フローリング、茶色い床) の写真
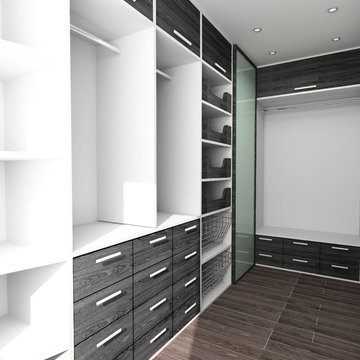
リッチモンドにある中くらいなトラディショナルスタイルのおしゃれなウォークインクローゼット (オープンシェルフ、グレーのキャビネット、濃色無垢フローリング、茶色い床) の写真
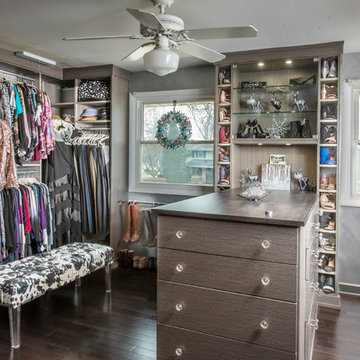
Design by Janine Crixell of Closet Works
シカゴにあるお手頃価格の広いトランジショナルスタイルのおしゃれなウォークインクローゼット (フラットパネル扉のキャビネット、グレーのキャビネット、濃色無垢フローリング、茶色い床) の写真
シカゴにあるお手頃価格の広いトランジショナルスタイルのおしゃれなウォークインクローゼット (フラットパネル扉のキャビネット、グレーのキャビネット、濃色無垢フローリング、茶色い床) の写真
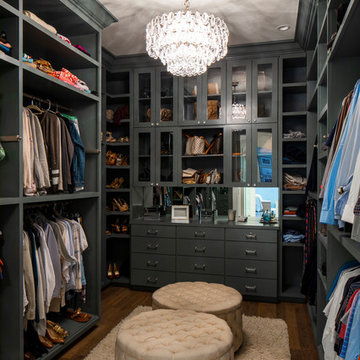
Fine Focus Photography
オースティンにあるトランジショナルスタイルのおしゃれなフィッティングルーム (ガラス扉のキャビネット、グレーのキャビネット、無垢フローリング、茶色い床) の写真
オースティンにあるトランジショナルスタイルのおしゃれなフィッティングルーム (ガラス扉のキャビネット、グレーのキャビネット、無垢フローリング、茶色い床) の写真
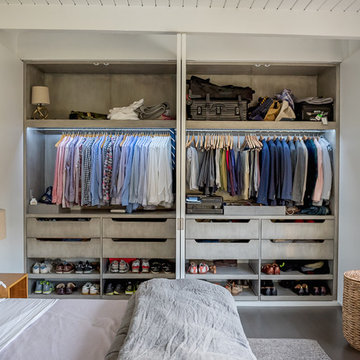
Raleigh Pruett
ロサンゼルスにある中くらいなモダンスタイルのおしゃれな壁面クローゼット (フラットパネル扉のキャビネット、濃色無垢フローリング、茶色い床、グレーのキャビネット) の写真
ロサンゼルスにある中くらいなモダンスタイルのおしゃれな壁面クローゼット (フラットパネル扉のキャビネット、濃色無垢フローリング、茶色い床、グレーのキャビネット) の写真
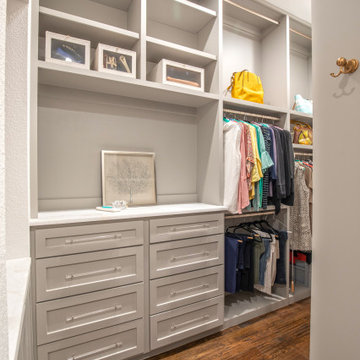
ダラスにある高級な広いトランジショナルスタイルのおしゃれな収納・クローゼット (造り付け、シェーカースタイル扉のキャビネット、グレーのキャビネット、無垢フローリング、茶色い床) の写真
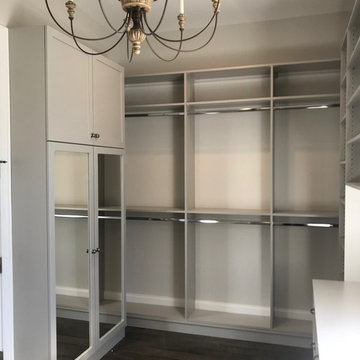
他の地域にある小さなコンテンポラリースタイルのおしゃれなウォークインクローゼット (シェーカースタイル扉のキャビネット、グレーのキャビネット、濃色無垢フローリング、茶色い床) の写真
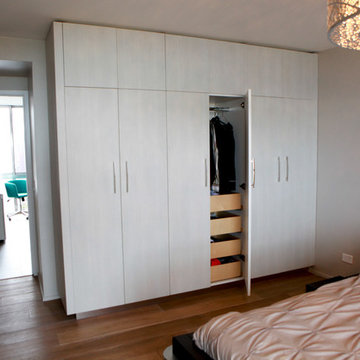
This closet solution is custom built by Woodways at our local hub in Zeeland, MI. Included are clothes racks and roll out drawers for easy access to all belongings. This compact storage solution allows for organization within the compact apartment while still allowing for a beautiful aesthetic through the home.
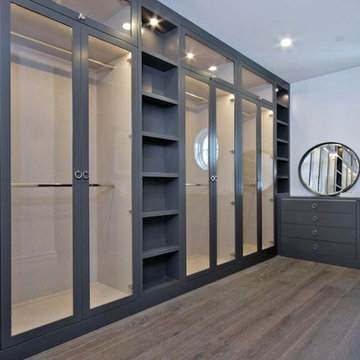
His master closet in gray tones.
ロサンゼルスにある巨大なトランジショナルスタイルのおしゃれなウォークインクローゼット (濃色無垢フローリング、ガラス扉のキャビネット、グレーのキャビネット、茶色い床) の写真
ロサンゼルスにある巨大なトランジショナルスタイルのおしゃれなウォークインクローゼット (濃色無垢フローリング、ガラス扉のキャビネット、グレーのキャビネット、茶色い床) の写真
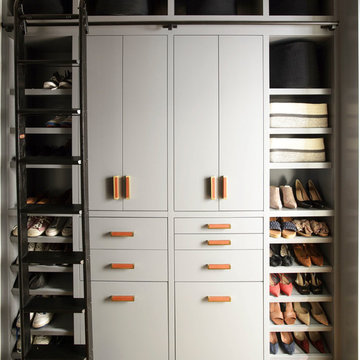
Matthew Williams
オークランドにある中くらいなトランジショナルスタイルのおしゃれなウォークインクローゼット (フラットパネル扉のキャビネット、グレーのキャビネット、無垢フローリング、茶色い床) の写真
オークランドにある中くらいなトランジショナルスタイルのおしゃれなウォークインクローゼット (フラットパネル扉のキャビネット、グレーのキャビネット、無垢フローリング、茶色い床) の写真
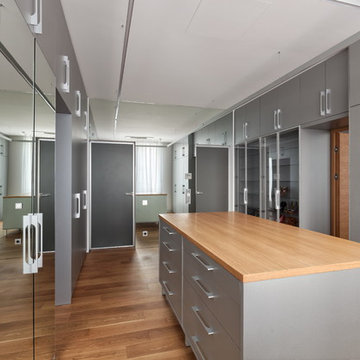
АБ "Шаболовка"
モスクワにあるラグジュアリーな広いコンテンポラリースタイルのおしゃれなウォークインクローゼット (グレーのキャビネット、無垢フローリング、茶色い床、フラットパネル扉のキャビネット) の写真
モスクワにあるラグジュアリーな広いコンテンポラリースタイルのおしゃれなウォークインクローゼット (グレーのキャビネット、無垢フローリング、茶色い床、フラットパネル扉のキャビネット) の写真
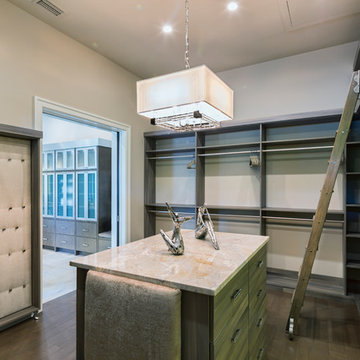
This closet takes custom to the next level with curved Naples Sabatini melamine sitting flush against these unique curved walls. Built-in ladder to reach top level areas and gorgeous wide frame sliding doors accented by green interior.
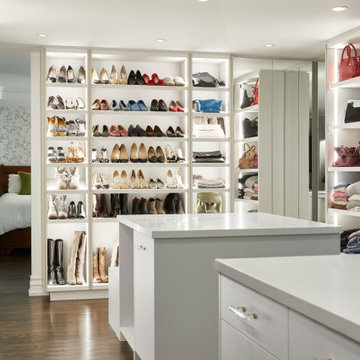
This original 90’s home was in dire need of a major refresh. The kitchen was totally reimagined and designed to incorporate all of the clients needs from and oversized panel ready Sub Zero, spacious island with prep sink and wine storage, floor to ceiling pantry, endless drawer space, and a marble wall with floating brushed brass shelves with integrated lighting.
The powder room cleverly utilized leftover marble from the kitchen to create a custom floating vanity for the powder to great effect. The satin brass wall mounted faucet and patterned wallpaper worked out perfectly.
The ensuite was enlarged and totally reinvented. From floor to ceiling book matched Statuario slabs of Laminam, polished nickel hardware, oversized soaker tub, integrated LED mirror, floating shower bench, linear drain, and frameless glass partitions this ensuite spared no luxury.
The all new walk-in closet boasts over 100 lineal feet of floor to ceiling storage that is well illuminated and laid out to include a make-up table, luggage storage, 3-way angled mirror, twin islands with drawer storage, shoe and boot shelves for easy access, accessory storage compartments and built-in laundry hampers.
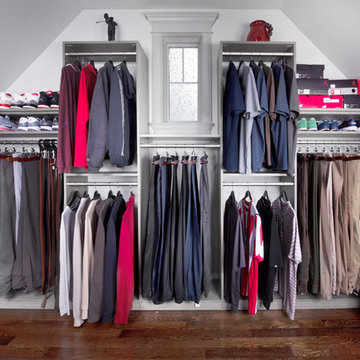
Design by Nicole Cohen of Closet Works
A step-pattern system allows window to remain the focal point of the wall
シカゴにあるお手頃価格の広いトランジショナルスタイルのおしゃれなウォークインクローゼット (シェーカースタイル扉のキャビネット、グレーのキャビネット、無垢フローリング、茶色い床) の写真
シカゴにあるお手頃価格の広いトランジショナルスタイルのおしゃれなウォークインクローゼット (シェーカースタイル扉のキャビネット、グレーのキャビネット、無垢フローリング、茶色い床) の写真
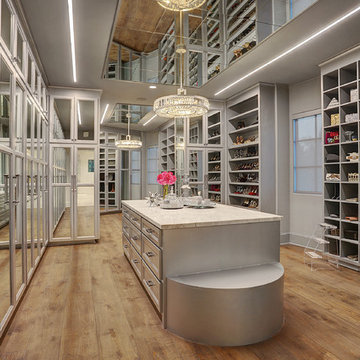
ヒューストンにあるトランジショナルスタイルのおしゃれなフィッティングルーム (落し込みパネル扉のキャビネット、グレーのキャビネット、無垢フローリング、茶色い床) の写真
男女兼用収納・クローゼット (グレーのキャビネット、茶色い床、黄色い床) のアイデア
1
