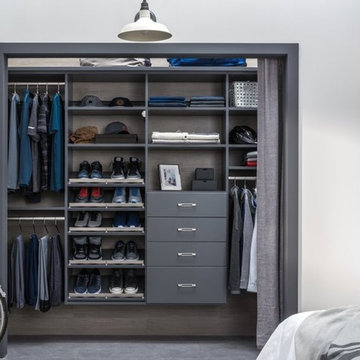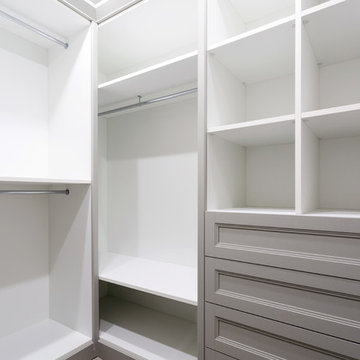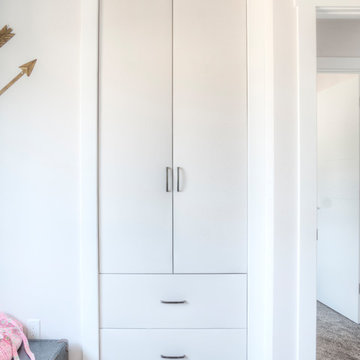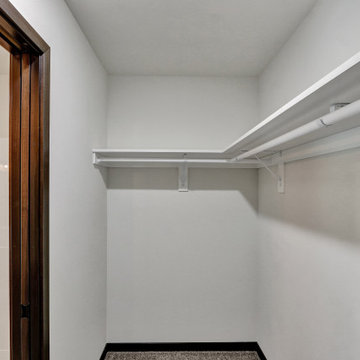小さな白い収納・クローゼット (グレーのキャビネット) のアイデア
絞り込み:
資材コスト
並び替え:今日の人気順
写真 1〜20 枚目(全 46 枚)
1/4
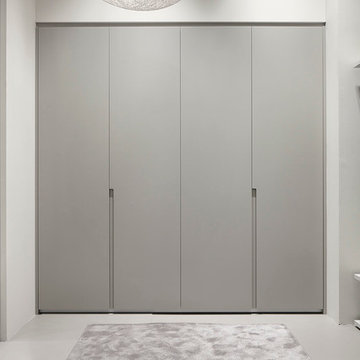
他の地域にあるお手頃価格の小さなトランジショナルスタイルのおしゃれな壁面クローゼット (フラットパネル扉のキャビネット、グレーのキャビネット) の写真
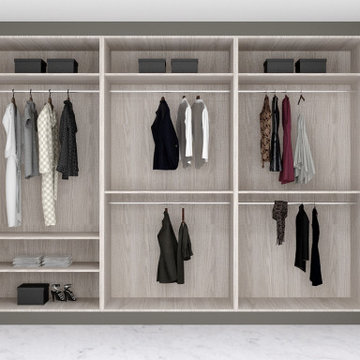
Fitted Sliding Wardrobe in onyx grey fabric ash
ロンドンにある高級な小さなコンテンポラリースタイルのおしゃれな収納・クローゼット (造り付け、フラットパネル扉のキャビネット、グレーのキャビネット、大理石の床、白い床) の写真
ロンドンにある高級な小さなコンテンポラリースタイルのおしゃれな収納・クローゼット (造り付け、フラットパネル扉のキャビネット、グレーのキャビネット、大理石の床、白い床) の写真
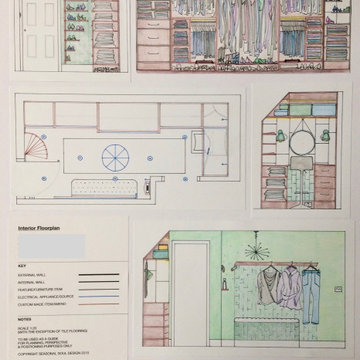
The main user for this area was female, and so the space was designed to accommodate all of the likely belongings and we created a make-up bar area to enjoy in addition.
We worked with our Client to complete an exercise for the appropriate volume of storage, on the basis of her existing belongings, and where priorities lie.
A floor plan with elevations was required for this project, alongside a colour proposal for the walls.
At this stage, we were looking at more colour and oak combinations in the scheme, on the basis of our Clients direction.
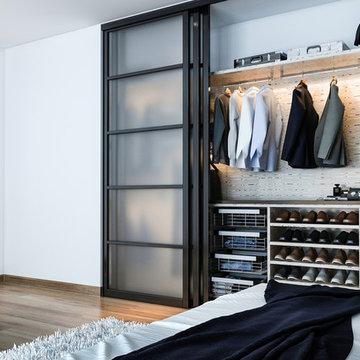
Whether your closets are walk-ins, reach-ins or dressing rooms – or if you are looking for more space, better organization or even your own boutique – we have the vision and creativity to make it happen.
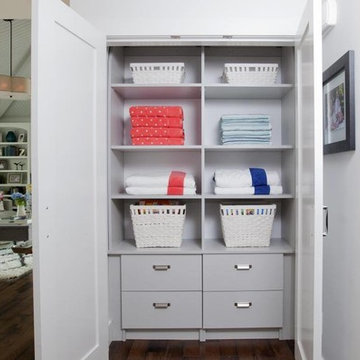
カルガリーにある小さなトランジショナルスタイルのおしゃれな壁面クローゼット (フラットパネル扉のキャビネット、グレーのキャビネット) の写真
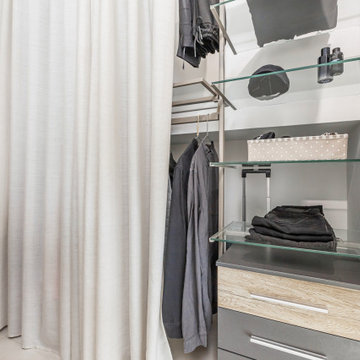
Particolare della cabina armadio con struttura portante in ferro verniciato, mensole in vetro e chiusura con tenda in lino.
カターニア/パルレモにある高級な小さなおしゃれなウォークインクローゼット (インセット扉のキャビネット、グレーのキャビネット、磁器タイルの床、ベージュの床) の写真
カターニア/パルレモにある高級な小さなおしゃれなウォークインクローゼット (インセット扉のキャビネット、グレーのキャビネット、磁器タイルの床、ベージュの床) の写真
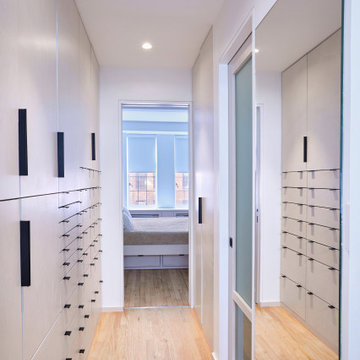
The revised interior walls in this design allowed for the creation of a stunning dressing room that was both spacious and luxurious. The centerpiece of the room was a generous walk-in closet, complete with ample hanging space and custom shelving for shoes and accessories.
A full-length mirror provided a functional touch, while the impressive array of built-in cabinets added both beauty and functionality to the space. These cabinets were flanked by wood-framed pocket doors with inset glass panels, which added a touch of elegance and allowed natural light to flow into the space.
The craftsmanship of the built-in cabinets is truly remarkable, with every detail carefully considered and executed to perfection. The cabinets are expertly crafted to provide maximum storage and organization, while also adding sophistication to the area.
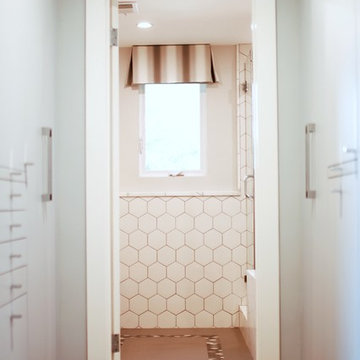
ロサンゼルスにあるお手頃価格の小さなモダンスタイルのおしゃれなフィッティングルーム (フラットパネル扉のキャビネット、グレーのキャビネット、無垢フローリング、茶色い床) の写真
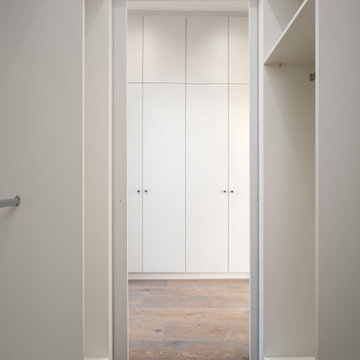
The space was configured to become a walk in with oodles of storage space. With a sliding door that shuts of the area, we saved on space by not using doors for the individual cupboards
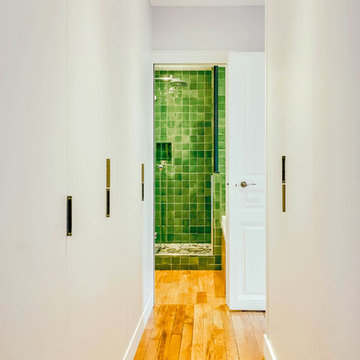
Le projet :
Un appartement classique à remettre au goût du jour et dont les espaces sont à restructurer afin de bénéficier d’un maximum de rangements fonctionnels ainsi que d’une vraie salle de bains avec baignoire et douche.
Notre solution :
Les espaces de cet appartement sont totalement repensés afin de créer une belle entrée avec de nombreux rangements. La cuisine autrefois fermée est ouverte sur le salon et va permettre une circulation fluide de l’entrée vers le salon. Une cloison aux formes arrondies est créée : elle a d’un côté une bibliothèque tout en courbes faisant suite au meuble d’entrée alors que côté cuisine, on découvre une jolie banquette sur mesure avec des coussins jaunes graphiques permettant de déjeuner à deux.
On peut accéder ou cacher la vue sur la cuisine depuis le couloir de l’entrée, grâce à une porte à galandage dissimulée dans la nouvelle cloison.
Le séjour, dont les cloisons séparatives ont été supprimé a été entièrement repris du sol au plafond. Un très beau papier peint avec un paysage asiatique donne de la profondeur à la pièce tandis qu’un grand ensemble menuisé vert a été posé le long du mur de droite.
Ce meuble comprend une première partie avec un dressing pour les amis de passage puis un espace fermé avec des portes montées sur rails qui dissimulent ou dévoilent la TV sans être gêné par des portes battantes. Enfin, le reste du meuble est composé d’une partie basse fermée avec des rangements et en partie haute d’étagères pour la bibliothèque.
On accède à l’espace nuit par une nouvelle porte coulissante donnant sur un couloir avec de part et d’autre des dressings sur mesure couleur gris clair.
La salle de bains qui était minuscule auparavant, a été totalement repensée afin de pouvoir y intégrer une grande baignoire, une grande douche et un meuble vasque.
Une verrière placée au dessus de la baignoire permet de bénéficier de la lumière naturelle en second jour, depuis la chambre attenante.
La chambre de bonne dimension joue la simplicité avec un grand lit et un espace bureau très agréable.
Le style :
Bien que placé au coeur de la Capitale, le propriétaire souhaitait le transformer en un lieu apaisant loin de l’agitation citadine. Jouant sur la palette des camaïeux de verts et des matériaux naturels pour les carrelages, cet appartement est devenu un véritable espace de bien être pour ses habitants.
La cuisine laquée blanche est dynamisée par des carreaux ciments au sol hexagonaux graphiques et verts ainsi qu’une crédence aux zelliges d’un jaune très peps. On retrouve le vert sur le grand ensemble menuisé du séjour choisi depuis les teintes du papier peint panoramique représentant un paysage asiatique et tropical.
Le vert est toujours en vedette dans la salle de bains recouverte de zelliges en deux nuances de teintes. Le meuble vasque ainsi que le sol et la tablier de baignoire sont en teck afin de garder un esprit naturel et chaleureux.
Le laiton est présent par petites touches sur l’ensemble de l’appartement : poignées de meubles, table bistrot, luminaires… Un canapé cosy blanc avec des petites tables vertes mobiles et un tapis graphique reprenant un motif floral composent l’espace salon tandis qu’une table à allonges laquée blanche avec des chaises design transparentes meublent l’espace repas pour recevoir famille et amis, en toute simplicité.
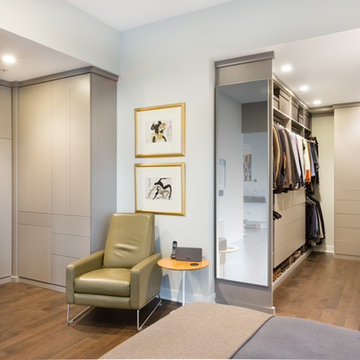
This downtown client was looking for a completely open bedroom and wardrobe closet area that was very modern looking yet organized. Keeping with the earth tones of the room, this closet was finished in Daybreak Melamine with matching base and fascia and touch latches on all the doors/drawers for a clean contemporary look. Oil rubbed bronze accessories were used for hanging rods and telescoping valet rods. In an adjoining laundry area more hidden storage space and a tilt out hamper area were added for additional storage convenience.
Designed by Marcia Spinosa for Closet Organizing Systems
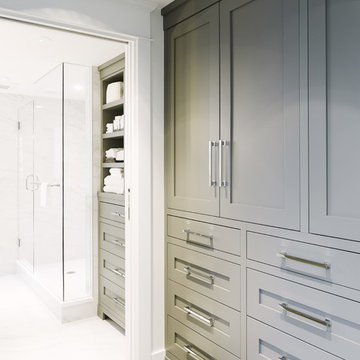
Chris Rollett
バンクーバーにある高級な小さなトランジショナルスタイルのおしゃれなフィッティングルーム (シェーカースタイル扉のキャビネット、グレーのキャビネット、淡色無垢フローリング) の写真
バンクーバーにある高級な小さなトランジショナルスタイルのおしゃれなフィッティングルーム (シェーカースタイル扉のキャビネット、グレーのキャビネット、淡色無垢フローリング) の写真
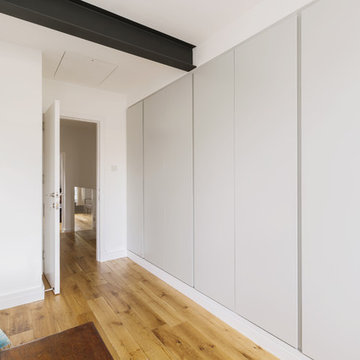
The master bedroom which was enlarged in area, was fitted with much needed wardrobe storage. The full height wardrobes are closed off in lacquered matt grey flat panel doors which have an integrated finger pull handle, helping to achieve the minimal look.
The existing beam which is located where the former separating wall with the bathroom was, has been painted and exposed. This tells a story about the former space, allowing old and new to sit alongside one another
Photos taken by Radu Palicia, London based photographer
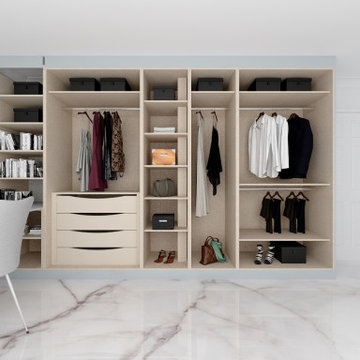
Hinged Fitted Wardrobe in light grey beige linen. To order, call now at 0203 397 8387 & book your Free No-obligation Home Design Visit.
ロンドンにあるラグジュアリーな小さなモダンスタイルのおしゃれな収納・クローゼット (造り付け、フラットパネル扉のキャビネット、グレーのキャビネット、大理石の床、白い床、板張り天井) の写真
ロンドンにあるラグジュアリーな小さなモダンスタイルのおしゃれな収納・クローゼット (造り付け、フラットパネル扉のキャビネット、グレーのキャビネット、大理石の床、白い床、板張り天井) の写真
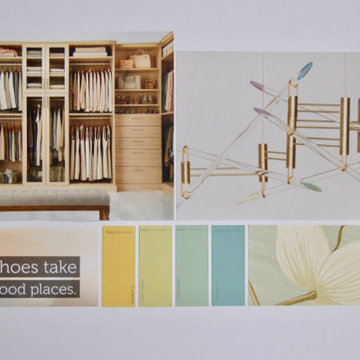
Our Clients knew that they wanted a mixture of exposed and non-exposed storage, and wanted to avoid the use of doors.
Our Clients wanted easy access to all of their belongings, with exception for some seasonal attire to be placed at furthest reach.
Amidst the property, it was clear that our Clients style was luxurious yet contemporary, with a touch of the unusual here and there.
In the original proposal, we felt that contemporary touches on lighting, materials and feature areas would work well.
Our Clients however wanted this area to flow to and in between the existing, where a Coleflax and Fowler filled many walls and windows.
We were given a sample of the existing wallpaper to work with, for colour extraction, and we felt that some oak and grey tones could work well alongside.
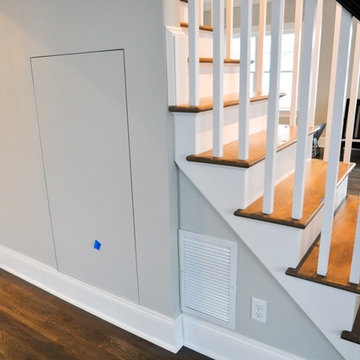
ニューヨークにある低価格の小さなトランジショナルスタイルのおしゃれな壁面クローゼット (フラットパネル扉のキャビネット、グレーのキャビネット、濃色無垢フローリング、マルチカラーの床) の写真
小さな白い収納・クローゼット (グレーのキャビネット) のアイデア
1
