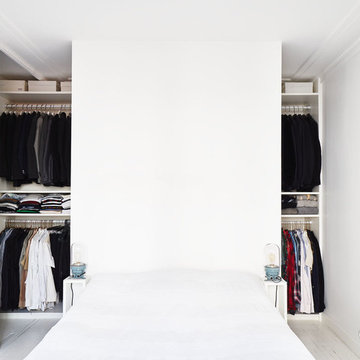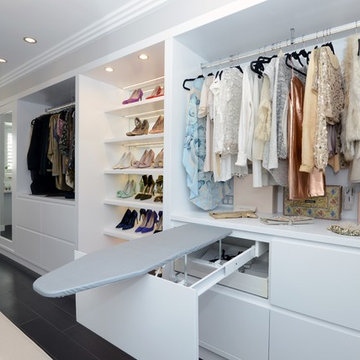収納・クローゼット (グレーのキャビネット、白いキャビネット、全タイプのキャビネット扉、塗装フローリング、クッションフロア) のアイデア
絞り込み:
資材コスト
並び替え:今日の人気順
写真 1〜20 枚目(全 381 枚)
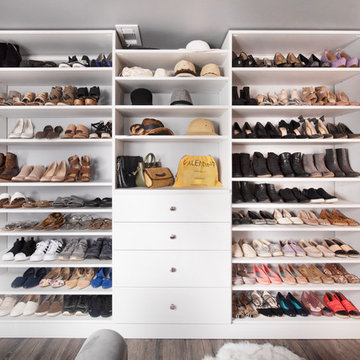
Design by Lisa Côté of Closet Works
シカゴにあるお手頃価格の広いトランジショナルスタイルのおしゃれなウォークインクローゼット (フラットパネル扉のキャビネット、白いキャビネット、クッションフロア、茶色い床) の写真
シカゴにあるお手頃価格の広いトランジショナルスタイルのおしゃれなウォークインクローゼット (フラットパネル扉のキャビネット、白いキャビネット、クッションフロア、茶色い床) の写真
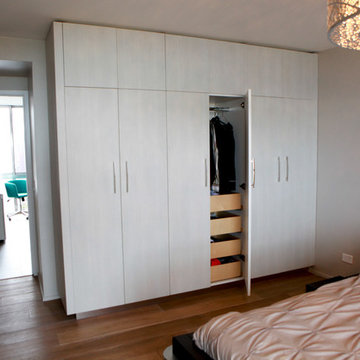
This closet solution is custom built by Woodways at our local hub in Zeeland, MI. Included are clothes racks and roll out drawers for easy access to all belongings. This compact storage solution allows for organization within the compact apartment while still allowing for a beautiful aesthetic through the home.
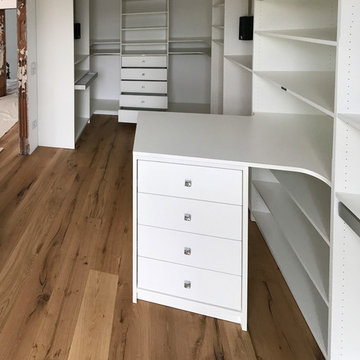
Bei diesem Neubau wurde ein Raum für einen begehbaren Kleiderschrank vorgesehen. Wir haben einen Schrank konzipiert mit einem Würfel, der sich an das Regal anschließt. In unserer Ausstellung sehen sie noch weitere Beispiele für begehbare Ankleiden. www.doerr.co
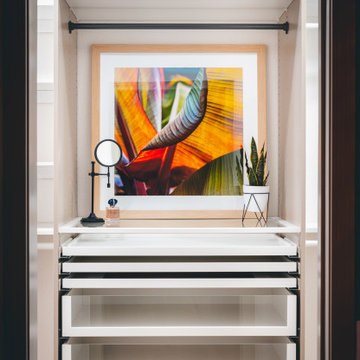
Primary closet, custom designed using two sections of Ikea Pax closet system in mixed colors (beige cabinets, white drawers and shelves, and dark gray rods) with plenty of pull out trays for jewelry and accessories organization, and glass drawers. Additionally, Ikea's Billy Bookcase was added for shallow storage (11" deep) for hats, bags, and overflow bathroom storage. Back of the bookcase was wallpapered in blue grass cloth textured peel & stick wallpaper for custom look without splurging. Short hanging area in the secondary wardrobe unit is planned for hanging bras, but could also be used for hanging folded scarves, handbags, shorts, or skirts. Shelves and rods fill in the remaining closet space to provide ample storage for clothes and accessories. Long hanging space is located on the same wall as the Billy bookcase and is hung extra high to keep floor space available for suitcases or a hamper. Recessed lights and decorative, gold star design flush mounts light the closet with crisp, neutral white light for optimal visibility and color rendition.
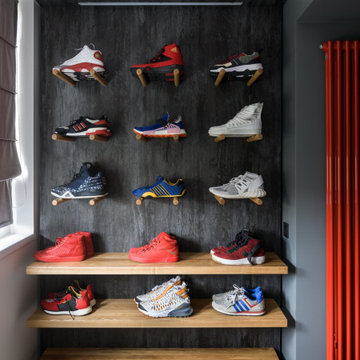
ノボシビルスクにあるお手頃価格の広いコンテンポラリースタイルのおしゃれなウォークインクローゼット (ガラス扉のキャビネット、グレーのキャビネット、クッションフロア、グレーの床) の写真
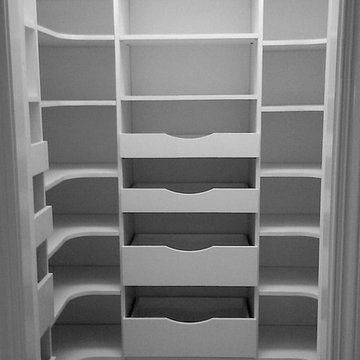
タンパにある高級な中くらいなトラディショナルスタイルのおしゃれなウォークインクローゼット (オープンシェルフ、白いキャビネット、クッションフロア、グレーの床) の写真
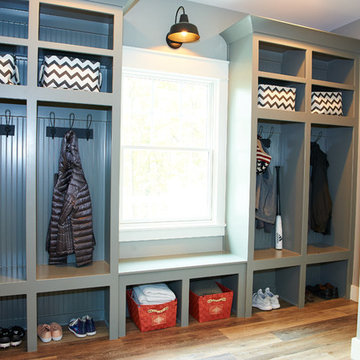
Dale Hanke
インディアナポリスにあるラグジュアリーな広いカントリー風のおしゃれなウォークインクローゼット (オープンシェルフ、グレーのキャビネット、クッションフロア、茶色い床) の写真
インディアナポリスにあるラグジュアリーな広いカントリー風のおしゃれなウォークインクローゼット (オープンシェルフ、グレーのキャビネット、クッションフロア、茶色い床) の写真
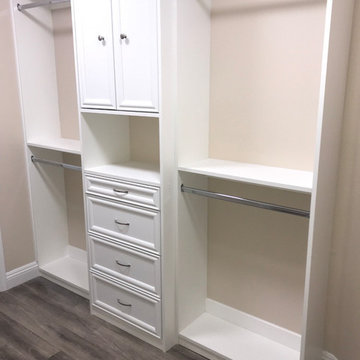
Walk-in closet with custom cabinetry, new wall paint and new luxury vinyl plank flooring.
ラスベガスにあるお手頃価格の小さなトラディショナルスタイルのおしゃれなウォークインクローゼット (シェーカースタイル扉のキャビネット、白いキャビネット、クッションフロア、茶色い床) の写真
ラスベガスにあるお手頃価格の小さなトラディショナルスタイルのおしゃれなウォークインクローゼット (シェーカースタイル扉のキャビネット、白いキャビネット、クッションフロア、茶色い床) の写真
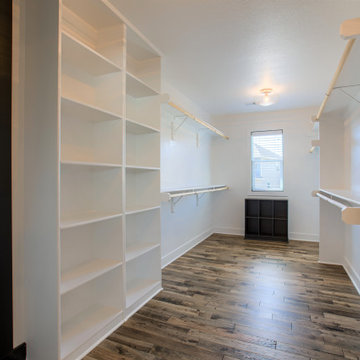
カンザスシティにある低価格の広いカントリー風のおしゃれなウォークインクローゼット (シェーカースタイル扉のキャビネット、白いキャビネット、塗装フローリング、茶色い床) の写真
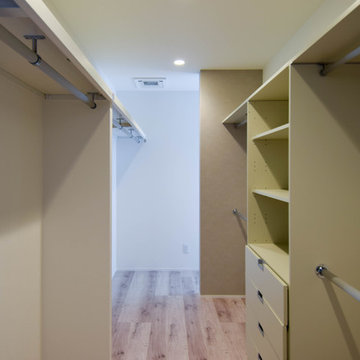
ベッドルーム奥にウォークインクローゼットがあり、スムーズに出入りできます。
他の地域にある広いコンテンポラリースタイルのおしゃれなウォークインクローゼット (オープンシェルフ、白いキャビネット、塗装フローリング、白い床) の写真
他の地域にある広いコンテンポラリースタイルのおしゃれなウォークインクローゼット (オープンシェルフ、白いキャビネット、塗装フローリング、白い床) の写真
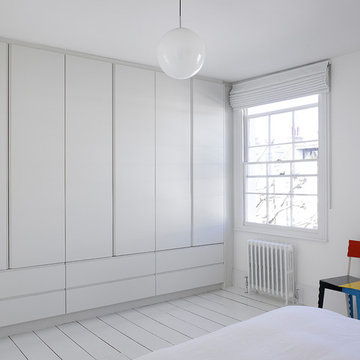
Photography by Nick Kane.
ロンドンにある高級な広いコンテンポラリースタイルのおしゃれな壁面クローゼット (フラットパネル扉のキャビネット、白いキャビネット、塗装フローリング、白い床) の写真
ロンドンにある高級な広いコンテンポラリースタイルのおしゃれな壁面クローゼット (フラットパネル扉のキャビネット、白いキャビネット、塗装フローリング、白い床) の写真
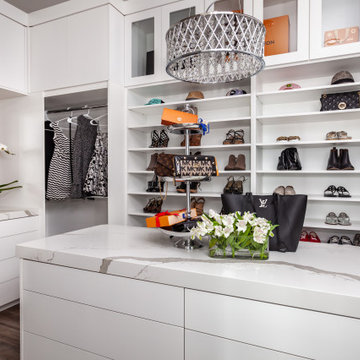
A closet to make any woman swoon. Designed for easy access to hanging clothes, supremely organized drawer storage, handbag and shoe display, the island is highlighted by a chandelier chosen by the homeowner and topped by a tiered pastry server re-purposed for storage and display of swanky sunnies and elegant petite clutch handbags.
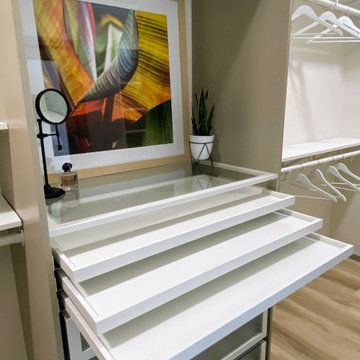
Primary closet, custom designed using two sections of Ikea Pax closet system in mixed colors (beige cabinets, white drawers and shelves, and dark gray rods) with plenty of pull out trays for jewelry and accessories organization, and glass drawers. Additionally, Ikea's Billy Bookcase was added for shallow storage (11" deep) for hats, bags, and overflow bathroom storage. Back of the bookcase was wallpapered in blue grass cloth textured peel & stick wallpaper for custom look without splurging. Short hanging area in the secondary wardrobe unit is planned for hanging bras, but could also be used for hanging folded scarves, handbags, shorts, or skirts. Shelves and rods fill in the remaining closet space to provide ample storage for clothes and accessories. Long hanging space is located on the same wall as the Billy bookcase and is hung extra high to keep floor space available for suitcases or a hamper. Recessed lights and decorative, gold star design flush mounts light the closet with crisp, neutral white light for optimal visibility and color rendition.
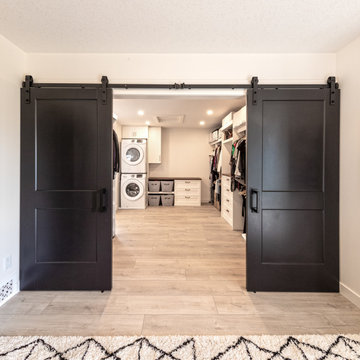
Clients were looking to completely update the main and second levels of their late 80's home to a more modern and open layout with a traditional/craftsman feel. Check out the re-purposed dining room converted to a comfortable seating and bar area as well as the former family room converted to a large and open dining room off the new kitchen. The master suite's floorplan was re-worked to create a large walk-in closet/laundry room combo with a beautiful ensuite bathroom including an extra-large walk-in shower. Also installed were new exterior windows and doors, new interior doors, custom shelving/lockers and updated hardware throughout. Extensive use of wood, tile, custom cabinetry, and various applications of colour created a beautiful, functional, and bright open space for their family.
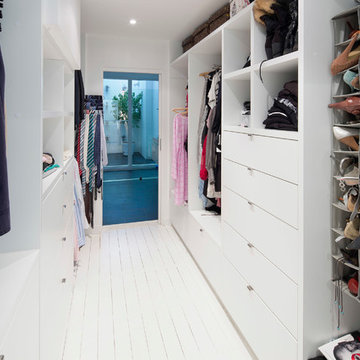
Well organised walk in robe. Walk behind the bed head through the robe and into the ensuite
シドニーにある高級な中くらいなコンテンポラリースタイルのおしゃれなウォークインクローゼット (塗装フローリング、白いキャビネット、フラットパネル扉のキャビネット、白い床) の写真
シドニーにある高級な中くらいなコンテンポラリースタイルのおしゃれなウォークインクローゼット (塗装フローリング、白いキャビネット、フラットパネル扉のキャビネット、白い床) の写真
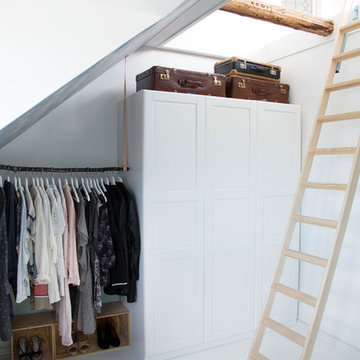
Camilla Stephan ©Houzz 2016
コペンハーゲンにあるお手頃価格の中くらいな北欧スタイルのおしゃれなフィッティングルーム (シェーカースタイル扉のキャビネット、白いキャビネット、塗装フローリング) の写真
コペンハーゲンにあるお手頃価格の中くらいな北欧スタイルのおしゃれなフィッティングルーム (シェーカースタイル扉のキャビネット、白いキャビネット、塗装フローリング) の写真
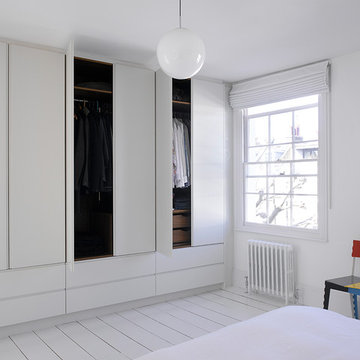
Photography by Nick Kane.
ロンドンにある高級な広いコンテンポラリースタイルのおしゃれな壁面クローゼット (フラットパネル扉のキャビネット、白いキャビネット、塗装フローリング、白い床) の写真
ロンドンにある高級な広いコンテンポラリースタイルのおしゃれな壁面クローゼット (フラットパネル扉のキャビネット、白いキャビネット、塗装フローリング、白い床) の写真
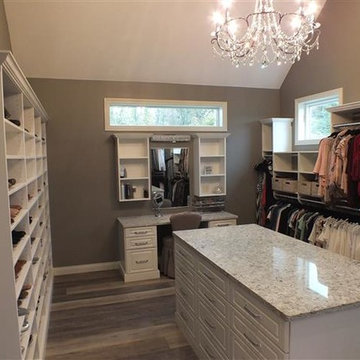
This expansive luxury closet has a very large storage island, built in make up vanity, storage for hundreds of shoes, tall hanging, medium hanging, closed storage and a hutch. Lots of natural light, vaulted ceiling and a magnificent chandelier finish it off
収納・クローゼット (グレーのキャビネット、白いキャビネット、全タイプのキャビネット扉、塗装フローリング、クッションフロア) のアイデア
1
