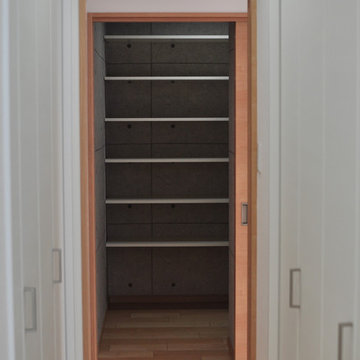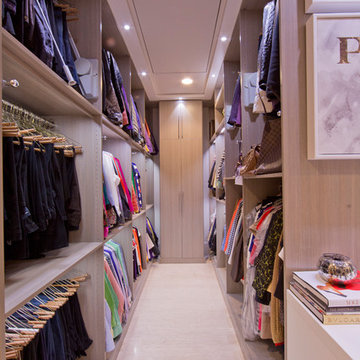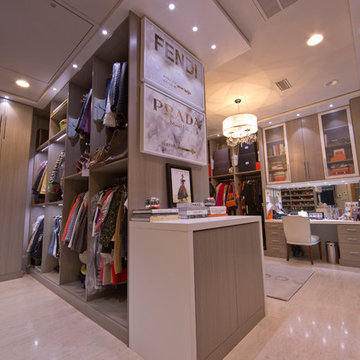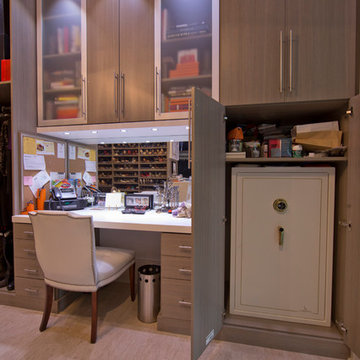収納・クローゼット (グレーのキャビネット、中間色木目調キャビネット、トラバーチンの床、クッションフロア) のアイデア
絞り込み:
資材コスト
並び替え:今日の人気順
写真 81〜100 枚目(全 113 枚)
1/5
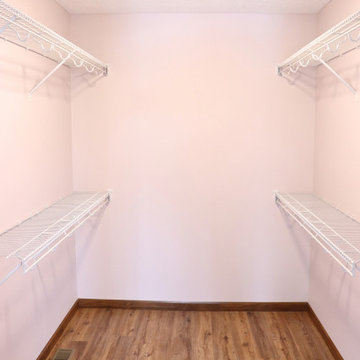
シーダーラピッズにあるトランジショナルスタイルのおしゃれな収納・クローゼット (レイズドパネル扉のキャビネット、中間色木目調キャビネット、クッションフロア、茶色い床、塗装板張りの天井) の写真
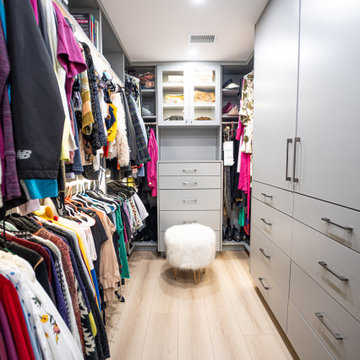
Complete design and remodeling of an old 1960s house in fountain valley CA.
We updated the old fashion house with a new floor plan, a 260 sqft addition in the living room, and modern design for the interior and exterior.
The project includes a 260 sqft addition, new kitchen, bathrooms, floors, windows, new electrical and plumbing, custom cabinets and closets, 15 ft sliding door, wood sidings, stucco, and many more details.
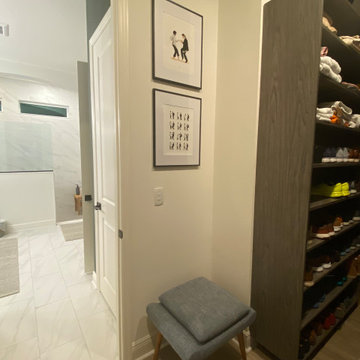
Custom closet installed by Devittori Custom Woodwork in Sarasota, Florida. Ash finish engineered wood.
Art in “Pulp Fiction” movie theme via Saatchi Art, custom framed at Michael’s. Bench frm Safavieh.
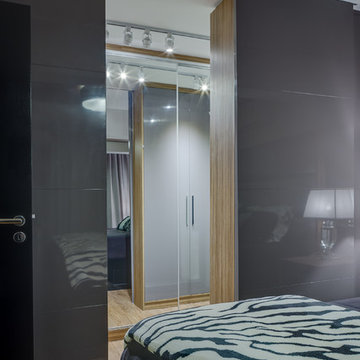
Photo Credits: Nenad Radovanovic
他の地域にある高級な小さなコンテンポラリースタイルのおしゃれな壁面クローゼット (ガラス扉のキャビネット、中間色木目調キャビネット、クッションフロア) の写真
他の地域にある高級な小さなコンテンポラリースタイルのおしゃれな壁面クローゼット (ガラス扉のキャビネット、中間色木目調キャビネット、クッションフロア) の写真
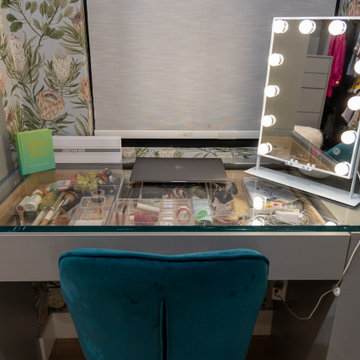
Complete design and remodeling of an old 1960s house in fountain valley CA.
We updated the old fashion house with a new floor plan, a 260 sqft addition in the living room, and modern design for the interior and exterior.
The project includes a 260 sqft addition, new kitchen, bathrooms, floors, windows, new electrical and plumbing, custom cabinets and closets, 15 ft sliding door, wood sidings, stucco, and many more details.
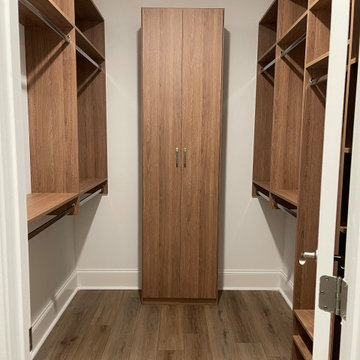
This simple primary closet was created for some down-sizer's and offers more storage than the standard wire that was provided by the builder. The closed cabinet hides folded clothes that may get messy. Ceilings are 9' tall, and building the system to 8' stays within standard range, but provides an additional top shelf.
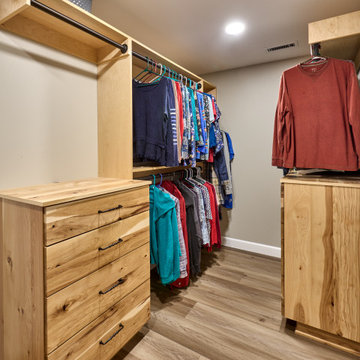
Master bath closet with knotty hickory built-in storage and dressers.
他の地域にある小さなカントリー風のおしゃれなウォークインクローゼット (フラットパネル扉のキャビネット、中間色木目調キャビネット、クッションフロア、ベージュの床) の写真
他の地域にある小さなカントリー風のおしゃれなウォークインクローゼット (フラットパネル扉のキャビネット、中間色木目調キャビネット、クッションフロア、ベージュの床) の写真
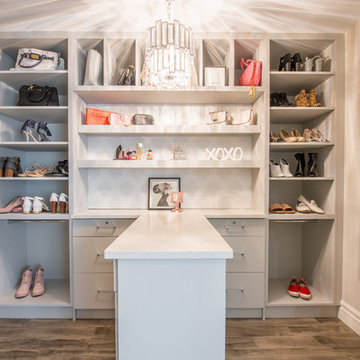
After Renovation
Photo courtesy of the talented: Demetri Gianni
エドモントンにあるラグジュアリーな小さなトランジショナルスタイルのおしゃれなウォークインクローゼット (フラットパネル扉のキャビネット、グレーのキャビネット、クッションフロア、グレーの床) の写真
エドモントンにあるラグジュアリーな小さなトランジショナルスタイルのおしゃれなウォークインクローゼット (フラットパネル扉のキャビネット、グレーのキャビネット、クッションフロア、グレーの床) の写真
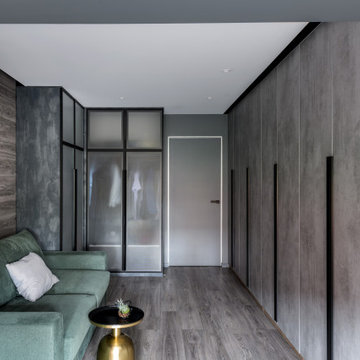
ノボシビルスクにあるお手頃価格の広いコンテンポラリースタイルのおしゃれなウォークインクローゼット (ガラス扉のキャビネット、グレーのキャビネット、クッションフロア、グレーの床) の写真
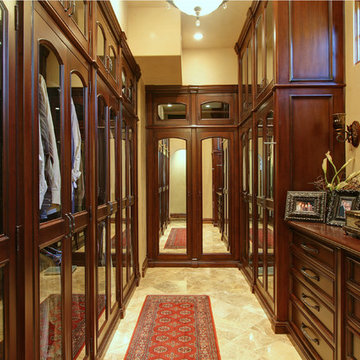
World Renowned Interior Design Firm Fratantoni Interior Designers created this beautiful Italian Style Home! They design homes for families all over the world in any size and style. They also have in-house Architecture Firm Fratantoni Design and world class Luxury Home Building Firm Fratantoni Luxury Estates! Hire one or all three companies to design, build and or remodel your home!
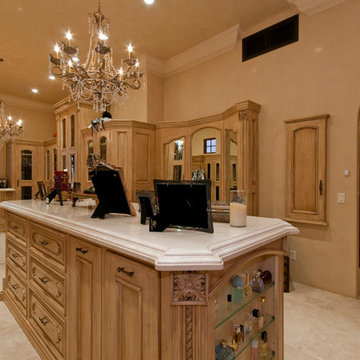
World Renowned Interior Design Firm Fratantoni Interior Designers created this beautiful Italian Style Home! They design homes for families all over the world in any size and style. They also have in-house Architecture Firm Fratantoni Design and world class Luxury Home Building Firm Fratantoni Luxury Estates! Hire one or all three companies to design, build and or remodel your home!
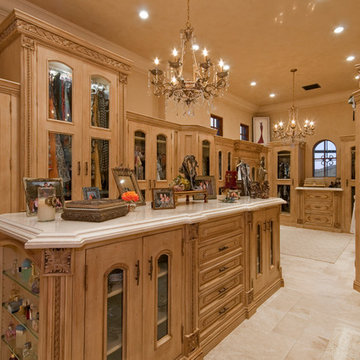
Inspiring interiors with recessed lighting by Fratantoni Interior Designers.
Follow us on Twitter, Instagram, Pinterest and Facebook for more inspiring photos and home decor ideas!!
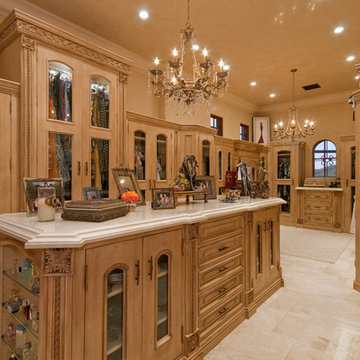
Luxury homes with elegant lighting by Fratantoni Interior Designers.
Follow us on Pinterest, Twitter, Facebook and Instagram for more inspirational photos!
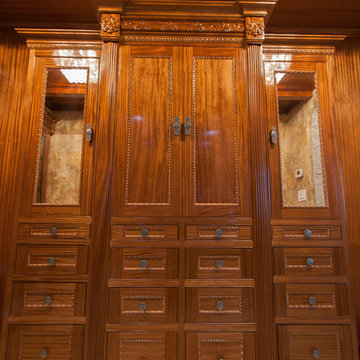
サンディエゴにある巨大なトラディショナルスタイルのおしゃれなウォークインクローゼット (インセット扉のキャビネット、中間色木目調キャビネット、トラバーチンの床) の写真
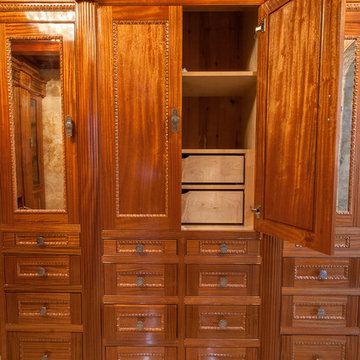
サンディエゴにある広いトラディショナルスタイルのおしゃれなウォークインクローゼット (インセット扉のキャビネット、中間色木目調キャビネット、トラバーチンの床) の写真
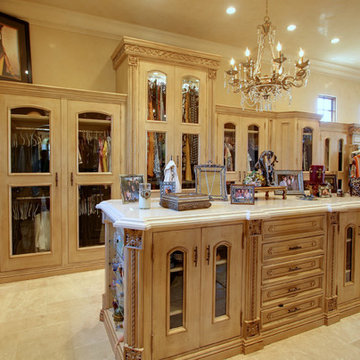
Luxury homes with elegant granite work selected by Fratantoni Interior Designers.
Follow us on Pinterest, Twitter, Facebook and Instagram for more inspirational photos with granite!!
収納・クローゼット (グレーのキャビネット、中間色木目調キャビネット、トラバーチンの床、クッションフロア) のアイデア
5
