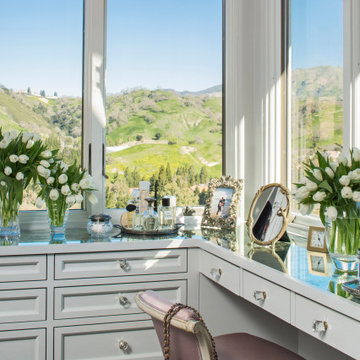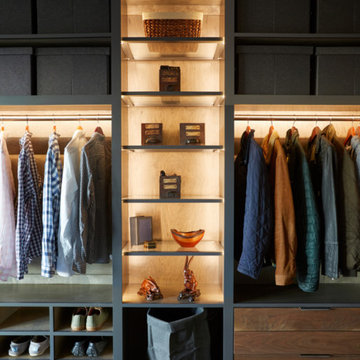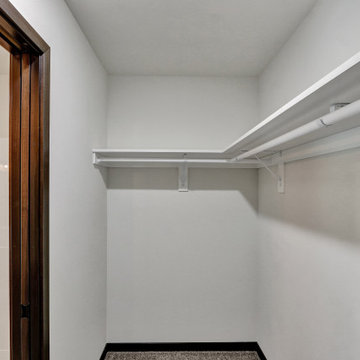収納・クローゼット (グレーのキャビネット) のアイデア
絞り込み:
資材コスト
並び替え:今日の人気順
写真 1〜20 枚目(全 3,581 枚)
1/2

Mike Kaskel
サンフランシスコにあるお手頃価格の中くらいなヴィクトリアン調のおしゃれな収納・クローゼット (レイズドパネル扉のキャビネット、グレーのキャビネット、カーペット敷き、ベージュの床) の写真
サンフランシスコにあるお手頃価格の中くらいなヴィクトリアン調のおしゃれな収納・クローゼット (レイズドパネル扉のキャビネット、グレーのキャビネット、カーペット敷き、ベージュの床) の写真

A pull-down rack makes clothing access easy-peasy. This closet is designed for accessible storage, and plenty of it!
オースティンにある高級な巨大なトランジショナルスタイルのおしゃれなウォークインクローゼット (シェーカースタイル扉のキャビネット、グレーのキャビネット、淡色無垢フローリング、茶色い床) の写真
オースティンにある高級な巨大なトランジショナルスタイルのおしゃれなウォークインクローゼット (シェーカースタイル扉のキャビネット、グレーのキャビネット、淡色無垢フローリング、茶色い床) の写真

Design by Nicole Cohen of Closet Works
シカゴにあるお手頃価格の広いトランジショナルスタイルのおしゃれなウォークインクローゼット (シェーカースタイル扉のキャビネット、グレーのキャビネット、無垢フローリング、茶色い床) の写真
シカゴにあるお手頃価格の広いトランジショナルスタイルのおしゃれなウォークインクローゼット (シェーカースタイル扉のキャビネット、グレーのキャビネット、無垢フローリング、茶色い床) の写真
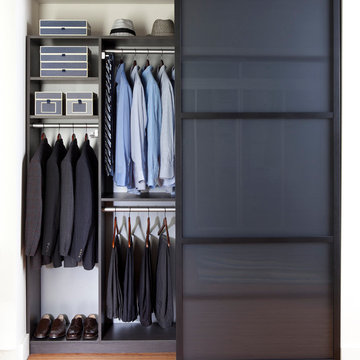
This custom Reach-In Closet in ¾” Espresso melamine with brushed aluminum accents offers options that increase storage and make the closet’s contents easy to see. Our sectional aluminum sliding doors are in a black finish with smoked frosted glass. Sliding doors create a sleek and functional way to access your belongings, proving that even compact spaces can have a modern and stylish look. At transFORM, we offer a variety of glass frame and finishes, glass types, door designs and accessories. Our designers will work with you to create made-to-measure custom sliding doors or room dividers for you space. Other options featured include double and tall hanging, interior LED lighting, LED sensor drawer lights, drawers and velvet jewelry inserts. Double-rod closets are intended to be used for hanging shirts and pants. Custom LED lighting, accents and illuminates this custom design. Our energy efficient lighting options are the latest technology available to make your built-in home storage more unique, user-friendly and accommodating.
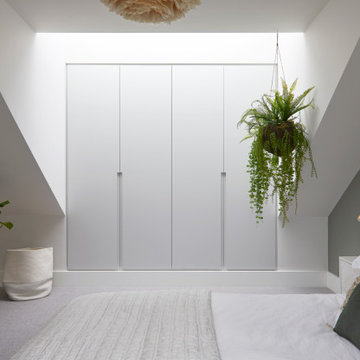
The pitch roof, lends itself to a feature colour in this otherwise grownup children’s bedroom. The joinery and wall colour is the same to create a seamless run between the walls.
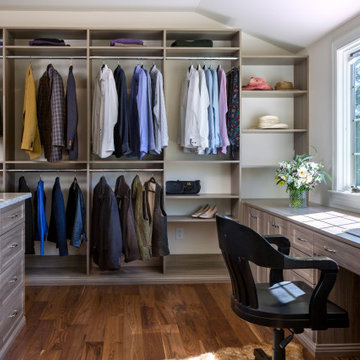
シャーロットにあるトランジショナルスタイルのおしゃれなウォークインクローゼット (オープンシェルフ、グレーのキャビネット、濃色無垢フローリング、茶色い床) の写真

This stunning custom master closet is part of a whole house design and renovation project by Haven Design and Construction. The homeowners desired a master suite with a dream closet that had a place for everything. We started by significantly rearranging the master bath and closet floorplan to allow room for a more spacious closet. The closet features lighted storage for purses and shoes, a rolling ladder for easy access to top shelves, pull down clothing rods, an island with clothes hampers and a handy bench, a jewelry center with mirror, and ample hanging storage for clothing.
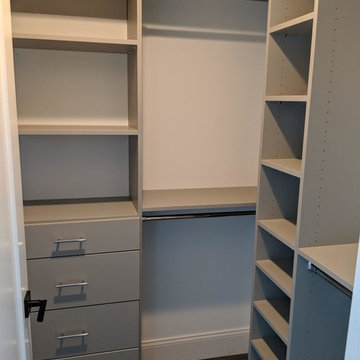
ニューヨークにあるお手頃価格の小さなトランジショナルスタイルのおしゃれなウォークインクローゼット (フラットパネル扉のキャビネット、グレーのキャビネット、濃色無垢フローリング、茶色い床) の写真

シアトルにある広いコンテンポラリースタイルのおしゃれなウォークインクローゼット (オープンシェルフ、グレーのキャビネット、淡色無垢フローリング、ベージュの床) の写真
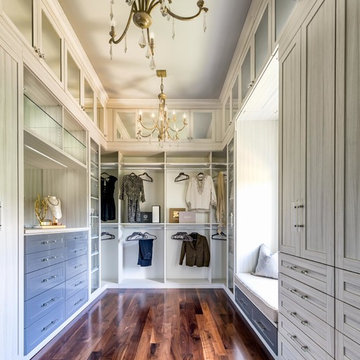
Photographer - Marty Paoletta
ナッシュビルにあるラグジュアリーな広いトラディショナルスタイルのおしゃれなフィッティングルーム (落し込みパネル扉のキャビネット、グレーのキャビネット、濃色無垢フローリング、茶色い床) の写真
ナッシュビルにあるラグジュアリーな広いトラディショナルスタイルのおしゃれなフィッティングルーム (落し込みパネル扉のキャビネット、グレーのキャビネット、濃色無垢フローリング、茶色い床) の写真
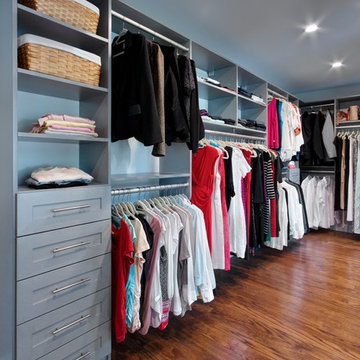
ニューヨークにある広いトラディショナルスタイルのおしゃれなウォークインクローゼット (シェーカースタイル扉のキャビネット、グレーのキャビネット、無垢フローリング、茶色い床) の写真
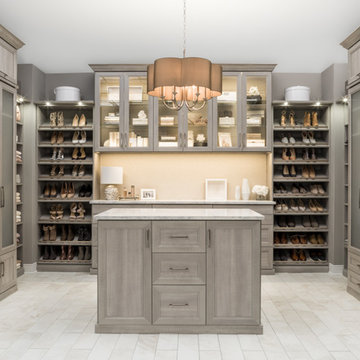
オースティンにある広いトランジショナルスタイルのおしゃれなウォークインクローゼット (シェーカースタイル扉のキャビネット、グレーのキャビネット、大理石の床、白い床) の写真

This home had a previous master bathroom remodel and addition with poor layout. Our homeowners wanted a whole new suite that was functional and beautiful. They wanted the new bathroom to feel bigger with more functional space. Their current bathroom was choppy with too many walls. The lack of storage in the bathroom and the closet was a problem and they hated the cabinets. They have a really nice large back yard and the views from the bathroom should take advantage of that.
We decided to move the main part of the bathroom to the rear of the bathroom that has the best view and combine the closets into one closet, which required moving all of the plumbing, as well as the entrance to the new bathroom. Where the old toilet, tub and shower were is now the new extra-large closet. We had to frame in the walls where the glass blocks were once behind the tub and the old doors that once went to the shower and water closet. We installed a new soft close pocket doors going into the water closet and the new closet. A new window was added behind the tub taking advantage of the beautiful backyard. In the partial frameless shower we installed a fogless mirror, shower niches and a large built in bench. . An articulating wall mount TV was placed outside of the closet, to be viewed from anywhere in the bathroom.
The homeowners chose some great floating vanity cabinets to give their new bathroom a more modern feel that went along great with the large porcelain tile flooring. A decorative tumbled marble mosaic tile was chosen for the shower walls, which really makes it a wow factor! New recessed can lights were added to brighten up the room, as well as four new pendants hanging on either side of the three mirrors placed above the seated make-up area and sinks.
Design/Remodel by Hatfield Builders & Remodelers | Photography by Versatile Imaging
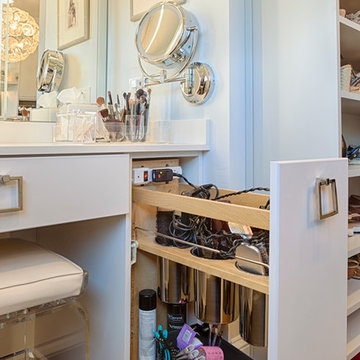
RUDLOFF Custom Builders, is a residential construction company that connects with clients early in the design phase to ensure every detail of your project is captured just as you imagined. RUDLOFF Custom Builders will create the project of your dreams that is executed by on-site project managers and skilled craftsman, while creating lifetime client relationships that are build on trust and integrity.
We are a full service, certified remodeling company that covers all of the Philadelphia suburban area including West Chester, Gladwynne, Malvern, Wayne, Haverford and more.
As a 6 time Best of Houzz winner, we look forward to working with you on your next project.
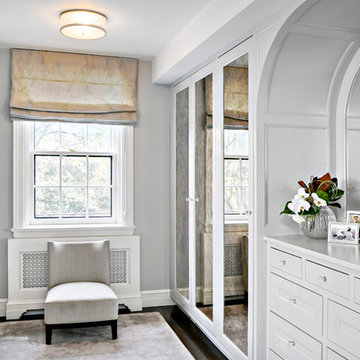
Dressing room with custom light gray built ins and arched mirror. Hidden built in TV, pocket doors, and custom closet systems.
ニューヨークにある高級な広いトラディショナルスタイルのおしゃれなウォークインクローゼット (グレーのキャビネット、濃色無垢フローリング、ガラス扉のキャビネット) の写真
ニューヨークにある高級な広いトラディショナルスタイルのおしゃれなウォークインクローゼット (グレーのキャビネット、濃色無垢フローリング、ガラス扉のキャビネット) の写真
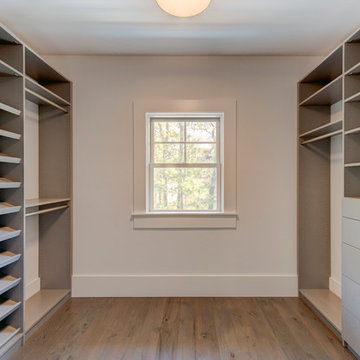
Spacious Master Bedroom Closet with built-in spaces for all your needs. This house comes with two!
他の地域にあるお手頃価格の広いトランジショナルスタイルのおしゃれなウォークインクローゼット (オープンシェルフ、グレーのキャビネット、無垢フローリング) の写真
他の地域にあるお手頃価格の広いトランジショナルスタイルのおしゃれなウォークインクローゼット (オープンシェルフ、グレーのキャビネット、無垢フローリング) の写真
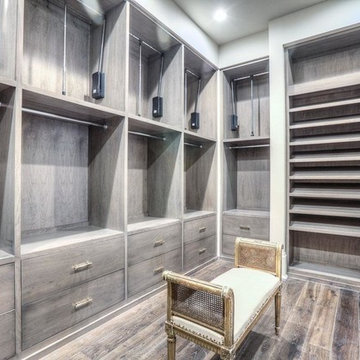
Brickmoon Design Residential Architecture
ヒューストンにある高級な広いトランジショナルスタイルのおしゃれなフィッティングルーム (フラットパネル扉のキャビネット、無垢フローリング、グレーのキャビネット) の写真
ヒューストンにある高級な広いトランジショナルスタイルのおしゃれなフィッティングルーム (フラットパネル扉のキャビネット、無垢フローリング、グレーのキャビネット) の写真
収納・クローゼット (グレーのキャビネット) のアイデア
1
