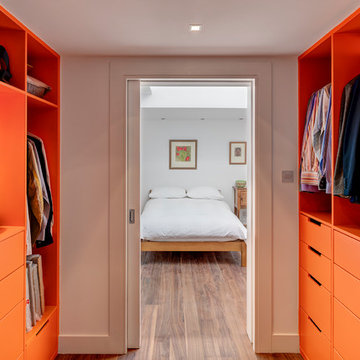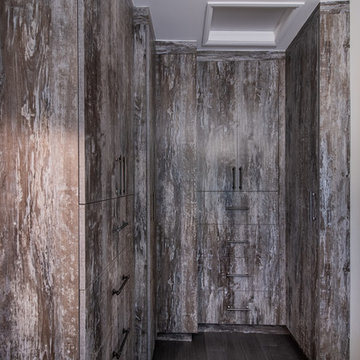収納・クローゼット (ヴィンテージ仕上げキャビネット、オレンジのキャビネット、レンガの床、濃色無垢フローリング) のアイデア
絞り込み:
資材コスト
並び替え:今日の人気順
写真 1〜20 枚目(全 33 枚)
1/5
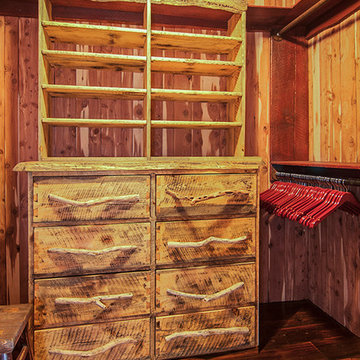
All the wood used in the remodel of this ranch house in South Central Kansas is reclaimed material. Berry Craig, the owner of Reclaimed Wood Creations Inc. searched the country to find the right woods to make this home a reflection of his abilities and a work of art. It started as a 50 year old metal building on a ranch, and was striped down to the red iron structure and completely transformed. It showcases his talent of turning a dream into a reality when it comes to anything wood. Show him a picture of what you would like and he can make it!
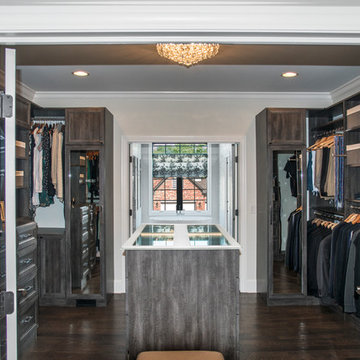
Designed by Teri Magee of Closet Works
Double glass doors connect this walk through closet to a master bedroom on one end and a private en suite on the other. The space was designed to be an extension of the master bedroom design and acts as a visual bridge to transition the soft textures of the sleeping area with the hard surfaces of the bathing room. It achieves this by incorporating the colors and aesthetic of both spaces.
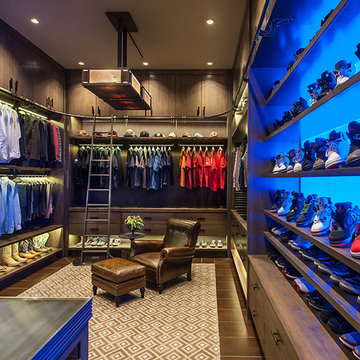
This gentleman's closet showcases customized lighted hanging space with fabric panels behind the clothing, a lighted wall to display an extensive shoe collection and storage for all other items ranging from watches to belts.

Renovation of a master bath suite, dressing room and laundry room in a log cabin farm house.
The laundry room has a fabulous white enamel and iron trough sink with double goose neck faucets - ideal for scrubbing dirty farmer's clothing. The cabinet and shelving were custom made using the reclaimed wood from the farm. A quartz counter for folding laundry is set above the washer and dryer. A ribbed glass panel was installed in the door to the laundry room, which was retrieved from a wood pile, so that the light from the room's window would flow through to the dressing room and vestibule, while still providing privacy between the spaces.
Interior Design & Photo ©Suzanne MacCrone Rogers
Architectural Design - Robert C. Beeland, AIA, NCARB
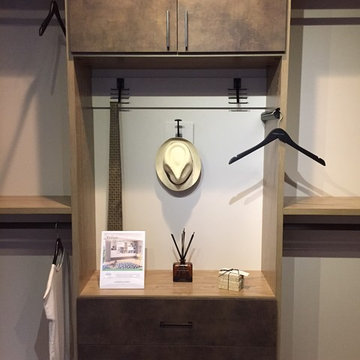
Contemporary Men's Walk-In closet with Italian Tesoro finishes. Accessories included are: custom tie rack, valet rod and hat rack.
ジャクソンビルにある高級な広いコンテンポラリースタイルのおしゃれなウォークインクローゼット (フラットパネル扉のキャビネット、ヴィンテージ仕上げキャビネット、濃色無垢フローリング) の写真
ジャクソンビルにある高級な広いコンテンポラリースタイルのおしゃれなウォークインクローゼット (フラットパネル扉のキャビネット、ヴィンテージ仕上げキャビネット、濃色無垢フローリング) の写真
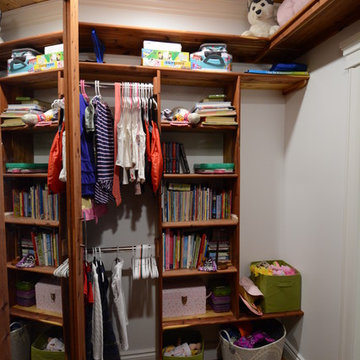
オレンジカウンティにある中くらいなラスティックスタイルのおしゃれなウォークインクローゼット (オープンシェルフ、濃色無垢フローリング、茶色い床、ヴィンテージ仕上げキャビネット) の写真
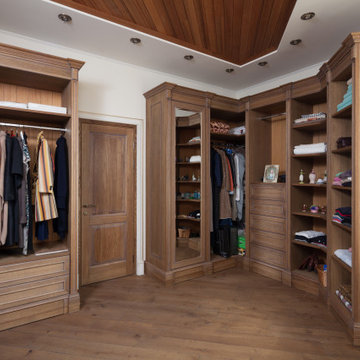
Комбинированный материал МДФ шпон дуба, отделка со старением
モスクワにある高級な広いヴィクトリアン調のおしゃれなウォークインクローゼット (落し込みパネル扉のキャビネット、ヴィンテージ仕上げキャビネット、濃色無垢フローリング) の写真
モスクワにある高級な広いヴィクトリアン調のおしゃれなウォークインクローゼット (落し込みパネル扉のキャビネット、ヴィンテージ仕上げキャビネット、濃色無垢フローリング) の写真
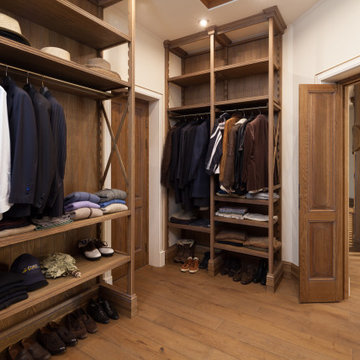
Комбинированный материал МДФ шпон дуба, отделка со старением
モスクワにある高級な広いヴィクトリアン調のおしゃれなウォークインクローゼット (落し込みパネル扉のキャビネット、ヴィンテージ仕上げキャビネット、濃色無垢フローリング) の写真
モスクワにある高級な広いヴィクトリアン調のおしゃれなウォークインクローゼット (落し込みパネル扉のキャビネット、ヴィンテージ仕上げキャビネット、濃色無垢フローリング) の写真
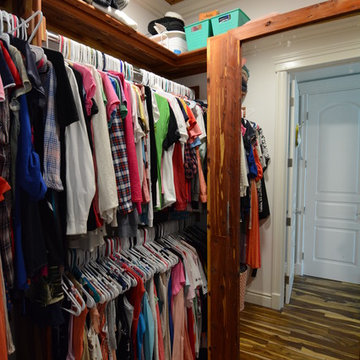
オレンジカウンティにある広いラスティックスタイルのおしゃれなウォークインクローゼット (オープンシェルフ、ヴィンテージ仕上げキャビネット、濃色無垢フローリング、茶色い床) の写真
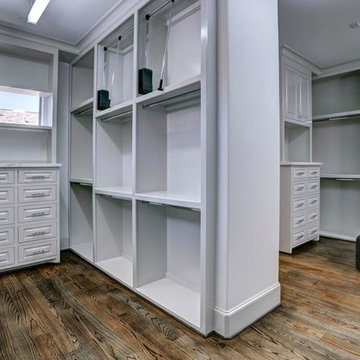
Custom Home in Bellaire, Houston, Texas designed by Purser Architectural. Gorgeously built by Arjeco Builders.
ヒューストンにあるラグジュアリーな中くらいなコンテンポラリースタイルのおしゃれなフィッティングルーム (レイズドパネル扉のキャビネット、ヴィンテージ仕上げキャビネット、濃色無垢フローリング、茶色い床) の写真
ヒューストンにあるラグジュアリーな中くらいなコンテンポラリースタイルのおしゃれなフィッティングルーム (レイズドパネル扉のキャビネット、ヴィンテージ仕上げキャビネット、濃色無垢フローリング、茶色い床) の写真
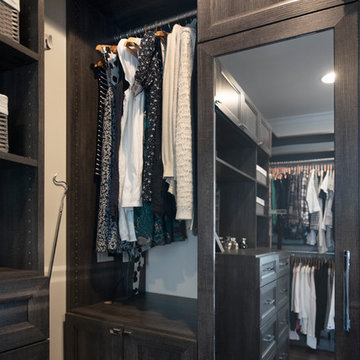
Designed by Teri Magee of Closet Works
Shepherd's hook accesses upper hanging space as if in your very own private boutique.
シカゴにある高級な中くらいなトランジショナルスタイルのおしゃれなウォークインクローゼット (落し込みパネル扉のキャビネット、ヴィンテージ仕上げキャビネット、濃色無垢フローリング、茶色い床) の写真
シカゴにある高級な中くらいなトランジショナルスタイルのおしゃれなウォークインクローゼット (落し込みパネル扉のキャビネット、ヴィンテージ仕上げキャビネット、濃色無垢フローリング、茶色い床) の写真
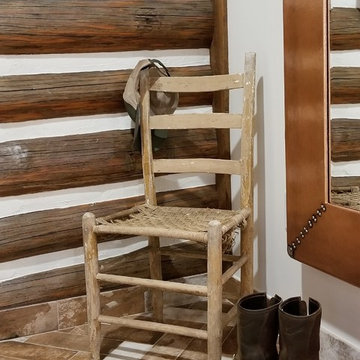
Renovation of a master bath suite, dressing room and laundry room in a log cabin farm house.
The laundry room has a fabulous white enamel and iron trough sink with double goose neck faucets - ideal for scrubbing dirty farmer's clothing. The cabinet and shelving were custom made using the reclaimed wood from the farm. A quartz counter for folding laundry is set above the washer and dryer. A ribbed glass panel was installed in the door to the laundry room, which was retrieved from a wood pile, so that the light from the room's window would flow through to the dressing room and vestibule, while still providing privacy between the spaces.
Interior Design & Photo ©Suzanne MacCrone Rogers
Architectural Design - Robert C. Beeland, AIA, NCARB
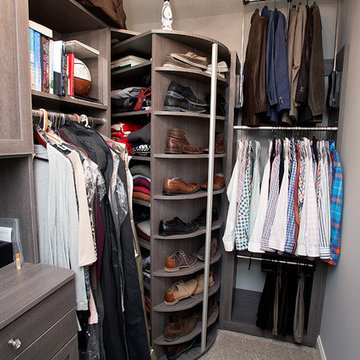
Ron Schwane, Photography
クリーブランドにある高級な中くらいなおしゃれなウォークインクローゼット (フラットパネル扉のキャビネット、ヴィンテージ仕上げキャビネット、濃色無垢フローリング、茶色い床) の写真
クリーブランドにある高級な中くらいなおしゃれなウォークインクローゼット (フラットパネル扉のキャビネット、ヴィンテージ仕上げキャビネット、濃色無垢フローリング、茶色い床) の写真
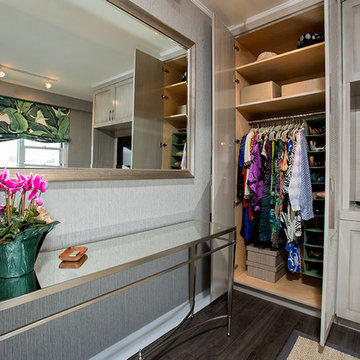
Alex Staniloff
ニューヨークにある高級な小さなエクレクティックスタイルのおしゃれな壁面クローゼット (レイズドパネル扉のキャビネット、ヴィンテージ仕上げキャビネット、濃色無垢フローリング) の写真
ニューヨークにある高級な小さなエクレクティックスタイルのおしゃれな壁面クローゼット (レイズドパネル扉のキャビネット、ヴィンテージ仕上げキャビネット、濃色無垢フローリング) の写真
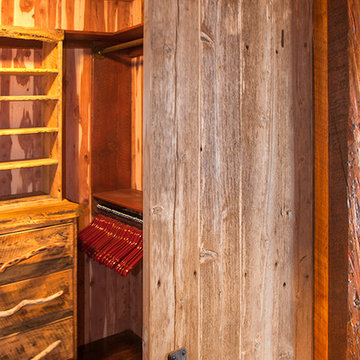
All the wood used in the remodel of this ranch house in South Central Kansas is reclaimed material. Berry Craig, the owner of Reclaimed Wood Creations Inc. searched the country to find the right woods to make this home a reflection of his abilities and a work of art. It started as a 50 year old metal building on a ranch, and was striped down to the red iron structure and completely transformed. It showcases his talent of turning a dream into a reality when it comes to anything wood. Show him a picture of what you would like and he can make it!
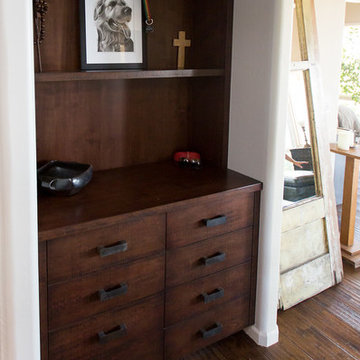
Plain Jane Photography
フェニックスにある高級な広いラスティックスタイルのおしゃれなフィッティングルーム (フラットパネル扉のキャビネット、ヴィンテージ仕上げキャビネット、濃色無垢フローリング、茶色い床) の写真
フェニックスにある高級な広いラスティックスタイルのおしゃれなフィッティングルーム (フラットパネル扉のキャビネット、ヴィンテージ仕上げキャビネット、濃色無垢フローリング、茶色い床) の写真
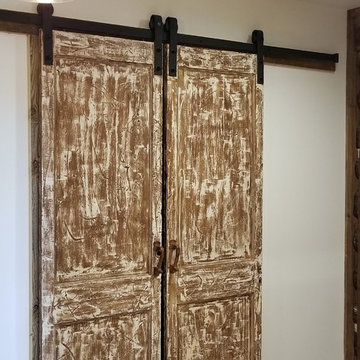
Renovation of a master bath suite, dressing room and laundry room in a log cabin farm house.
The laundry room has a fabulous white enamel and iron trough sink with double goose neck faucets - ideal for scrubbing dirty farmer's clothing. The cabinet and shelving were custom made using the reclaimed wood from the farm. A quartz counter for folding laundry is set above the washer and dryer. A ribbed glass panel was installed in the door to the laundry room, which was retrieved from a wood pile, so that the light from the room's window would flow through to the dressing room and vestibule, while still providing privacy between the spaces.
Interior Design & Photo ©Suzanne MacCrone Rogers
Architectural Design - Robert C. Beeland, AIA, NCARB
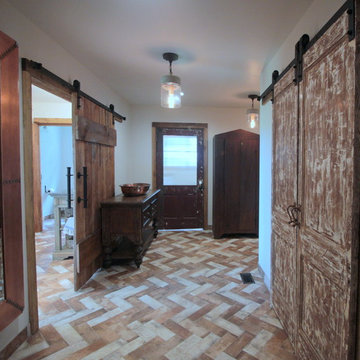
Renovation of a master bath suite, dressing room and laundry room in a log cabin farm house.
The laundry room has a fabulous white enamel and iron trough sink with double goose neck faucets - ideal for scrubbing dirty farmer's clothing. The cabinet and shelving were custom made using the reclaimed wood from the farm. A quartz counter for folding laundry is set above the washer and dryer. A ribbed glass panel was installed in the door to the laundry room, which was retrieved from a wood pile, so that the light from the room's window would flow through to the dressing room and vestibule, while still providing privacy between the spaces.
Interior Design & Photo ©Suzanne MacCrone Rogers
Architectural Design - Robert C. Beeland, AIA, NCARB
収納・クローゼット (ヴィンテージ仕上げキャビネット、オレンジのキャビネット、レンガの床、濃色無垢フローリング) のアイデア
1
