ウォークインクローゼット (ヴィンテージ仕上げキャビネット、中間色木目調キャビネット、落し込みパネル扉のキャビネット) のアイデア
絞り込み:
資材コスト
並び替え:今日の人気順
写真 1〜20 枚目(全 274 枚)
1/5

シカゴにあるラグジュアリーな広いコンテンポラリースタイルのおしゃれなウォークインクローゼット (落し込みパネル扉のキャビネット、中間色木目調キャビネット、淡色無垢フローリング、茶色い床) の写真

Vestidor con puertas correderas
バレンシアにある高級な中くらいなコンテンポラリースタイルのおしゃれなウォークインクローゼット (落し込みパネル扉のキャビネット、中間色木目調キャビネット、セラミックタイルの床、グレーの床) の写真
バレンシアにある高級な中くらいなコンテンポラリースタイルのおしゃれなウォークインクローゼット (落し込みパネル扉のキャビネット、中間色木目調キャビネット、セラミックタイルの床、グレーの床) の写真
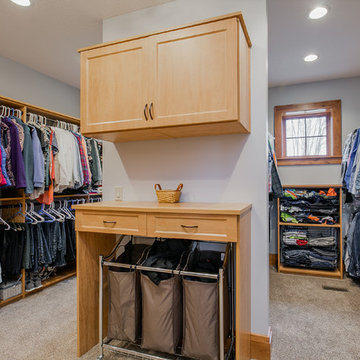
This large walk-in closet was designed to the specific needs of the client. The amount of drawers and hanging space was determined by the amount of clothes each person has. The closet is separated to "his" and "hers" sides to maximize organization.

"When I first visited the client's house, and before seeing the space, I sat down with my clients to understand their needs. They told me they were getting ready to remodel their bathroom and master closet, and they wanted to get some ideas on how to make their closet better. The told me they wanted to figure out the closet before they did anything, so they presented their ideas to me, which included building walls in the space to create a larger master closet. I couldn't visual what they were explaining, so we went to the space. As soon as I got in the space, it was clear to me that we didn't need to build walls, we just needed to have the current closets torn out and replaced with wardrobes, create some shelving space for shoes and build an island with drawers in a bench. When I proposed that solution, they both looked at me with big smiles on their faces and said, 'That is the best idea we've heard, let's do it', then they asked me if I could design the vanity as well.
"I used 3/4" Melamine, Italian walnut, and Donatello thermofoil. The client provided their own countertops." - Leslie Klinck, Designer
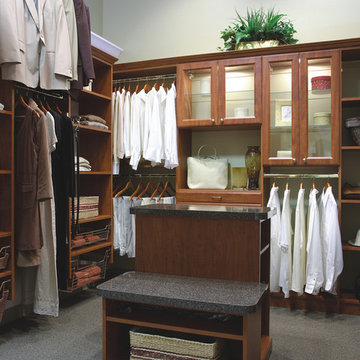
ジャクソンビルにあるお手頃価格の広いトラディショナルスタイルのおしゃれなウォークインクローゼット (落し込みパネル扉のキャビネット、中間色木目調キャビネット、カーペット敷き、グレーの床) の写真
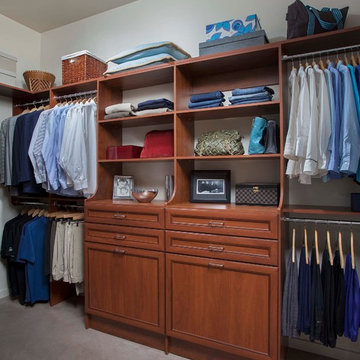
デンバーにあるお手頃価格の中くらいなトラディショナルスタイルのおしゃれなウォークインクローゼット (落し込みパネル扉のキャビネット、中間色木目調キャビネット、カーペット敷き) の写真
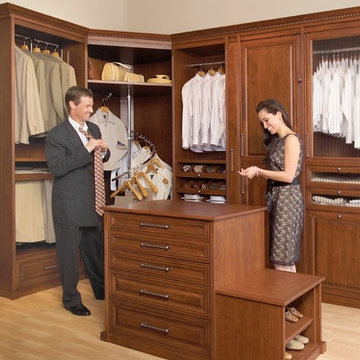
Another beautiful custom closet solution. The centre console has a seat, perfect for getting your shoes on. The rods are all pulldown for ease of access and the spiral rod allows maximization of that deep corner.
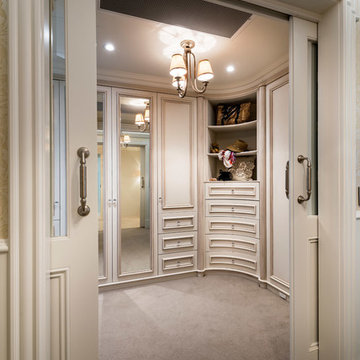
Interior Architecture design detail, finishes decor & furniture
by Jodie Cooper Design
パースにあるラグジュアリーな広いトラディショナルスタイルのおしゃれなウォークインクローゼット (落し込みパネル扉のキャビネット、ヴィンテージ仕上げキャビネット、カーペット敷き) の写真
パースにあるラグジュアリーな広いトラディショナルスタイルのおしゃれなウォークインクローゼット (落し込みパネル扉のキャビネット、ヴィンテージ仕上げキャビネット、カーペット敷き) の写真
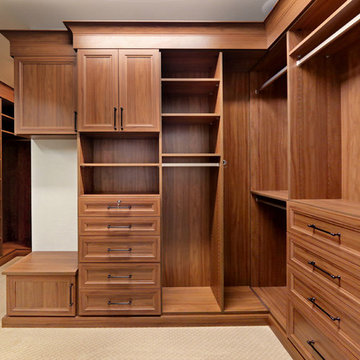
Custom build with elevator, double height great room with custom made coffered ceiling, custom cabinets and woodwork throughout, salt water pool with terrace and pergola, waterfall feature, covered terrace with built-in outdoor grill, heat lamps, and all-weather TV, master bedroom balcony, master bath with his and hers showers, dog washing station, and more.
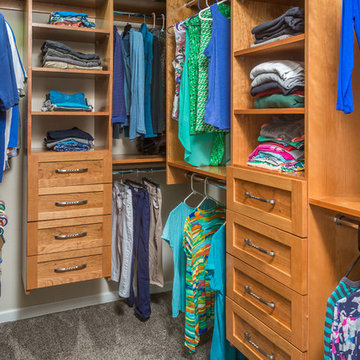
DMD,Inc.
他の地域にある中くらいなトラディショナルスタイルのおしゃれなウォークインクローゼット (落し込みパネル扉のキャビネット、中間色木目調キャビネット、カーペット敷き、グレーの床) の写真
他の地域にある中くらいなトラディショナルスタイルのおしゃれなウォークインクローゼット (落し込みパネル扉のキャビネット、中間色木目調キャビネット、カーペット敷き、グレーの床) の写真
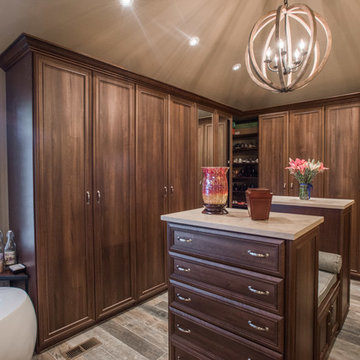
"When I first visited the client's house, and before seeing the space, I sat down with my clients to understand their needs. They told me they were getting ready to remodel their bathroom and master closet, and they wanted to get some ideas on how to make their closet better. The told me they wanted to figure out the closet before they did anything, so they presented their ideas to me, which included building walls in the space to create a larger master closet. I couldn't visual what they were explaining, so we went to the space. As soon as I got in the space, it was clear to me that we didn't need to build walls, we just needed to have the current closets torn out and replaced with wardrobes, create some shelving space for shoes and build an island with drawers in a bench. When I proposed that solution, they both looked at me with big smiles on their faces and said, 'That is the best idea we've heard, let's do it', then they asked me if I could design the vanity as well.
"I used 3/4" Melamine, Italian walnut, and Donatello thermofoil. The client provided their own countertops." - Leslie Klinck, Designer
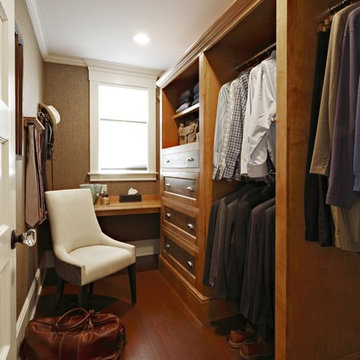
ニューヨークにある高級な小さなトランジショナルスタイルのおしゃれなウォークインクローゼット (落し込みパネル扉のキャビネット、中間色木目調キャビネット、無垢フローリング) の写真
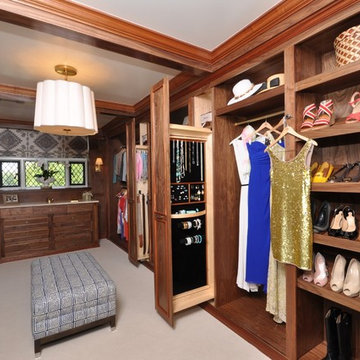
Paul Wesley
ニューヨークにある広いトラディショナルスタイルのおしゃれなウォークインクローゼット (落し込みパネル扉のキャビネット、カーペット敷き、中間色木目調キャビネット) の写真
ニューヨークにある広いトラディショナルスタイルのおしゃれなウォークインクローゼット (落し込みパネル扉のキャビネット、カーペット敷き、中間色木目調キャビネット) の写真
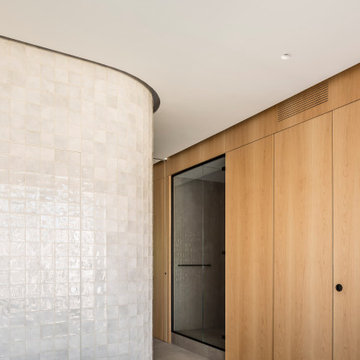
バレンシアにある高級な中くらいなコンテンポラリースタイルのおしゃれなウォークインクローゼット (落し込みパネル扉のキャビネット、中間色木目調キャビネット、セラミックタイルの床、グレーの床) の写真
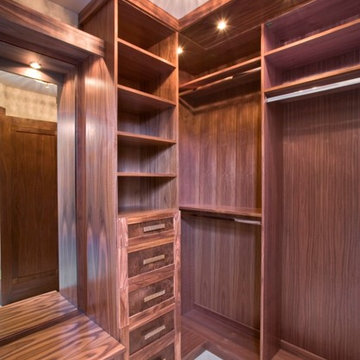
Beautiful hall entry walk in closet complete with drawer storage, open shelving, mirror and seat bench. Walnut Wood.
Closet Organizing Systems
シカゴにある中くらいなトラディショナルスタイルのおしゃれなウォークインクローゼット (落し込みパネル扉のキャビネット、中間色木目調キャビネット、トラバーチンの床) の写真
シカゴにある中くらいなトラディショナルスタイルのおしゃれなウォークインクローゼット (落し込みパネル扉のキャビネット、中間色木目調キャビネット、トラバーチンの床) の写真
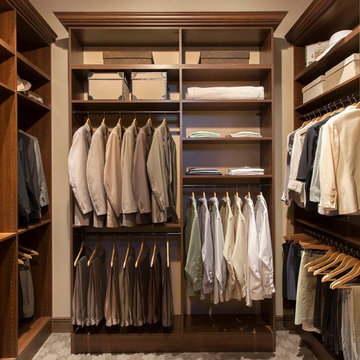
マイアミにある中くらいなトランジショナルスタイルのおしゃれなウォークインクローゼット (落し込みパネル扉のキャビネット、中間色木目調キャビネット、カーペット敷き、ベージュの床) の写真
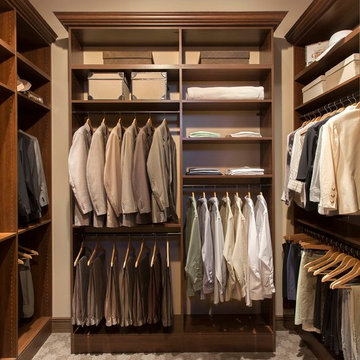
デンバーにあるお手頃価格の中くらいなトラディショナルスタイルのおしゃれなウォークインクローゼット (落し込みパネル扉のキャビネット、中間色木目調キャビネット、カーペット敷き) の写真
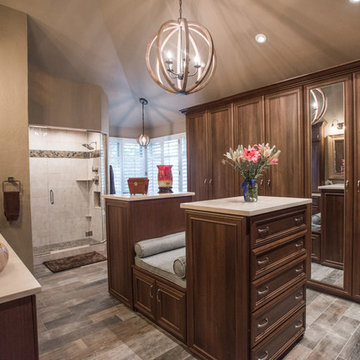
デンバーにある広いトラディショナルスタイルのおしゃれなウォークインクローゼット (中間色木目調キャビネット、合板フローリング、茶色い床、落し込みパネル扉のキャビネット) の写真
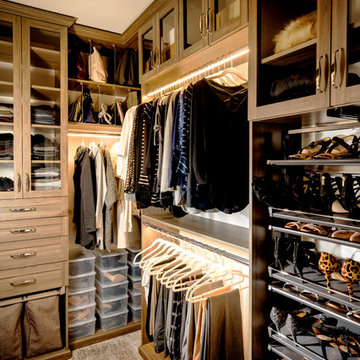
他の地域にあるラグジュアリーな中くらいなモダンスタイルのおしゃれなウォークインクローゼット (落し込みパネル扉のキャビネット、中間色木目調キャビネット、カーペット敷き) の写真
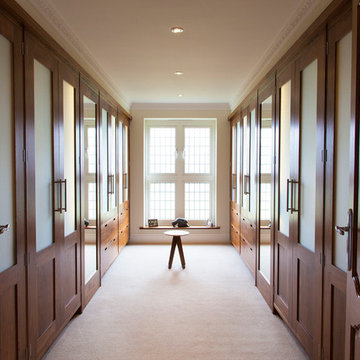
A combination of full length wardrobes, hanging and shelved storage, drawers and shoe storage made in solid walnut, with frosted glass and internal LED lighting.
Matt Lovejoy, Everything Orange
ウォークインクローゼット (ヴィンテージ仕上げキャビネット、中間色木目調キャビネット、落し込みパネル扉のキャビネット) のアイデア
1