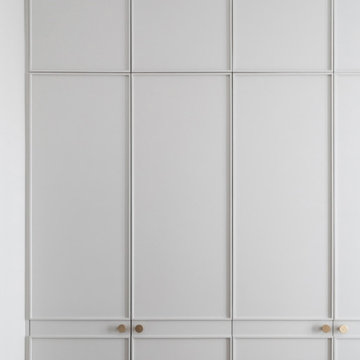壁面クローゼット (ヴィンテージ仕上げキャビネット、グレーのキャビネット、淡色無垢フローリング) のアイデア
絞り込み:
資材コスト
並び替え:今日の人気順
写真 1〜20 枚目(全 57 枚)
1/5
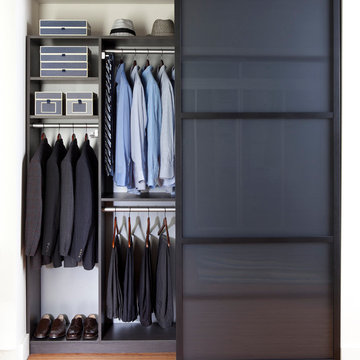
This custom Reach-In Closet in ¾” Espresso melamine with brushed aluminum accents offers options that increase storage and make the closet’s contents easy to see. Our sectional aluminum sliding doors are in a black finish with smoked frosted glass. Sliding doors create a sleek and functional way to access your belongings, proving that even compact spaces can have a modern and stylish look. At transFORM, we offer a variety of glass frame and finishes, glass types, door designs and accessories. Our designers will work with you to create made-to-measure custom sliding doors or room dividers for you space. Other options featured include double and tall hanging, interior LED lighting, LED sensor drawer lights, drawers and velvet jewelry inserts. Double-rod closets are intended to be used for hanging shirts and pants. Custom LED lighting, accents and illuminates this custom design. Our energy efficient lighting options are the latest technology available to make your built-in home storage more unique, user-friendly and accommodating.
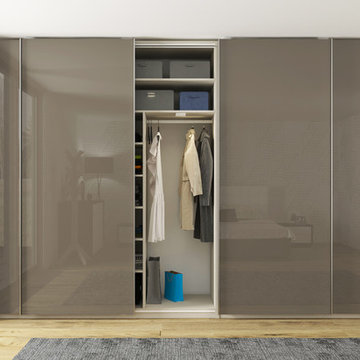
シャーロットにある中くらいなモダンスタイルのおしゃれな壁面クローゼット (フラットパネル扉のキャビネット、淡色無垢フローリング、グレーのキャビネット) の写真
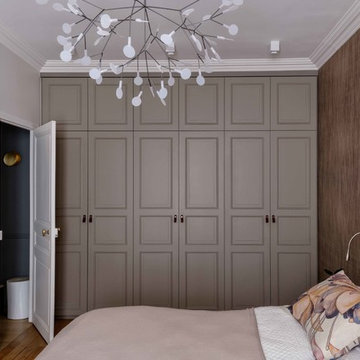
Christophe Rouffio/ Céline Hassen
Dressing gris
tete de lit en cuir clair
murs blancs
parquet clair
パリにある広いトランジショナルスタイルのおしゃれな壁面クローゼット (グレーのキャビネット、淡色無垢フローリング、茶色い床、レイズドパネル扉のキャビネット) の写真
パリにある広いトランジショナルスタイルのおしゃれな壁面クローゼット (グレーのキャビネット、淡色無垢フローリング、茶色い床、レイズドパネル扉のキャビネット) の写真
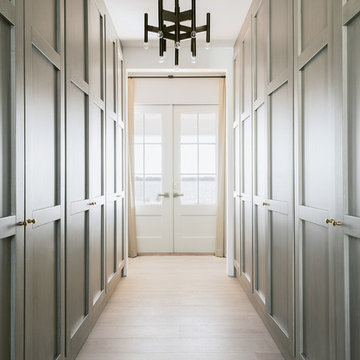
チャールストンにある広いコンテンポラリースタイルのおしゃれな壁面クローゼット (フラットパネル扉のキャビネット、グレーのキャビネット、淡色無垢フローリング、ベージュの床) の写真
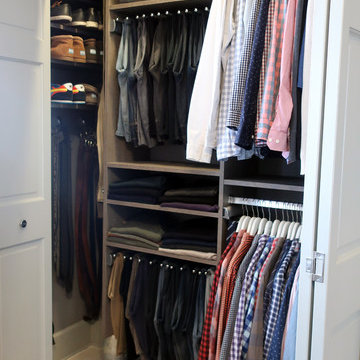
The new California Closets set up in this Minneapolis home was designed to accommodate the hanging heights so the clothing no longer hangs on the floor. Pant racks were designed in the space to sit back at 14" deep which enables this client to utilize the left side of the closet better. The pant rack also adds vertical space to the design, giving this closet added shelving to use for folded space and shoe storage. A huge impact to the day to day function in this small Minneapolis reach-in closet.
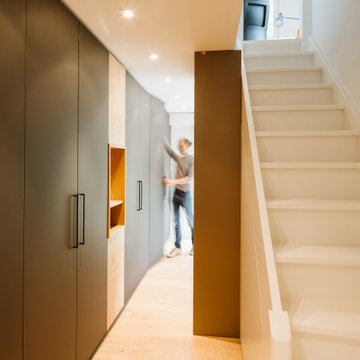
Agencement sur mesure dressing
finition stratifié touché smooth
placage chêne clair
リールにあるラグジュアリーな広いコンテンポラリースタイルのおしゃれな壁面クローゼット (インセット扉のキャビネット、グレーのキャビネット、淡色無垢フローリング、ベージュの床、板張り天井) の写真
リールにあるラグジュアリーな広いコンテンポラリースタイルのおしゃれな壁面クローゼット (インセット扉のキャビネット、グレーのキャビネット、淡色無垢フローリング、ベージュの床、板張り天井) の写真
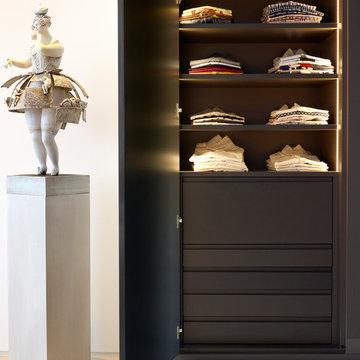
An additional artwork by Tamara Kvesitadze is located nearby.
Photography: Rachael Smith
ロンドンにあるラグジュアリーな中くらいなコンテンポラリースタイルのおしゃれな壁面クローゼット (フラットパネル扉のキャビネット、グレーのキャビネット、淡色無垢フローリング、ベージュの床) の写真
ロンドンにあるラグジュアリーな中くらいなコンテンポラリースタイルのおしゃれな壁面クローゼット (フラットパネル扉のキャビネット、グレーのキャビネット、淡色無垢フローリング、ベージュの床) の写真
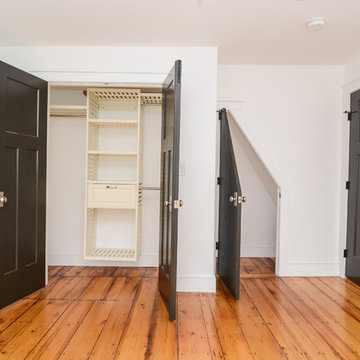
Creative closet design in the 2nd bedroom utilizing dead space under a staircase
ボストンにあるお手頃価格の中くらいなコンテンポラリースタイルのおしゃれな壁面クローゼット (フラットパネル扉のキャビネット、グレーのキャビネット、淡色無垢フローリング、茶色い床) の写真
ボストンにあるお手頃価格の中くらいなコンテンポラリースタイルのおしゃれな壁面クローゼット (フラットパネル扉のキャビネット、グレーのキャビネット、淡色無垢フローリング、茶色い床) の写真
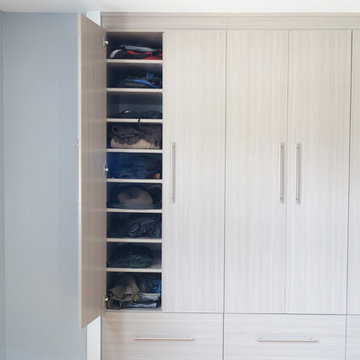
Custom built in closet for a family in the Denver Metro area. Replaced a reach in closet with minimal space to a set of deep cabinets with shelving, hanging and lower drawers. All shelving adjustable. Implemented soft close hinges and drawer glides. Face of unit is flush with the surrounding trim.
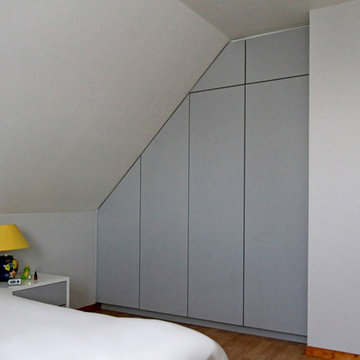
Placards de penderie dans une chambre
Façades (portes battantes) en MDF peint
グルノーブルにある小さなコンテンポラリースタイルのおしゃれな壁面クローゼット (グレーのキャビネット、淡色無垢フローリング) の写真
グルノーブルにある小さなコンテンポラリースタイルのおしゃれな壁面クローゼット (グレーのキャビネット、淡色無垢フローリング) の写真
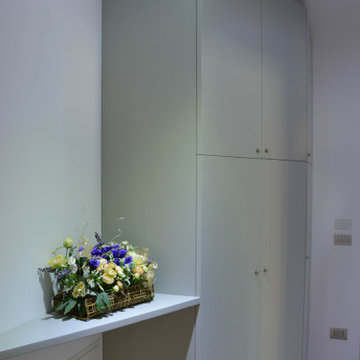
Armadio su misura a tutt'altezza realizzato in frassino laccato con ante lisce a battente.
他の地域にある高級な中くらいなモダンスタイルのおしゃれな壁面クローゼット (フラットパネル扉のキャビネット、グレーのキャビネット、淡色無垢フローリング、茶色い床) の写真
他の地域にある高級な中くらいなモダンスタイルのおしゃれな壁面クローゼット (フラットパネル扉のキャビネット、グレーのキャビネット、淡色無垢フローリング、茶色い床) の写真
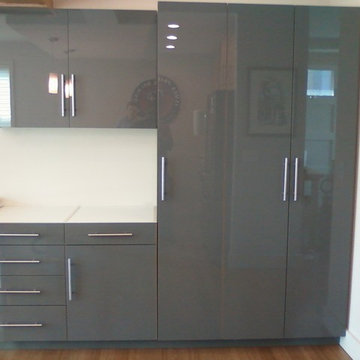
Newly built condos at Maxwell Green in Somerville have no coat closet so we added this contemporary cabinet in an alcove in the kitchen. 1 bay for long coats , 1 bay for short jackets, and 1 bay for pantry type storage. Espresso machine will go on the quartz counter( not installed yet).
These cabinets have a white interior and grey acrylic exterior. Lead time for custom cabinets like this is 2-3 weeks.
Made to order.
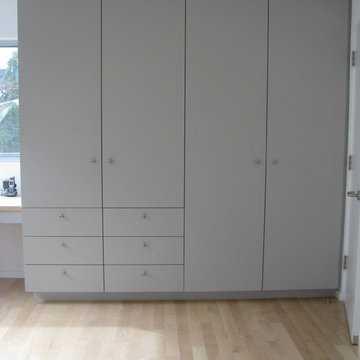
Laminate Cabinets
ロサンゼルスにある広いコンテンポラリースタイルのおしゃれな壁面クローゼット (フラットパネル扉のキャビネット、グレーのキャビネット、淡色無垢フローリング) の写真
ロサンゼルスにある広いコンテンポラリースタイルのおしゃれな壁面クローゼット (フラットパネル扉のキャビネット、グレーのキャビネット、淡色無垢フローリング) の写真
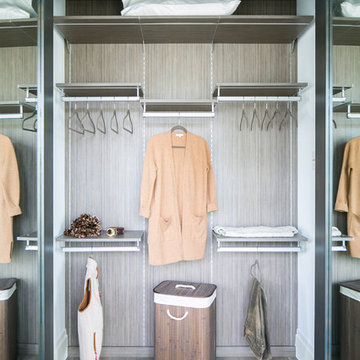
Ryan Garvin Photography
デンバーにあるラグジュアリーな中くらいなインダストリアルスタイルのおしゃれな壁面クローゼット (グレーのキャビネット、淡色無垢フローリング、グレーの床) の写真
デンバーにあるラグジュアリーな中くらいなインダストリアルスタイルのおしゃれな壁面クローゼット (グレーのキャビネット、淡色無垢フローリング、グレーの床) の写真
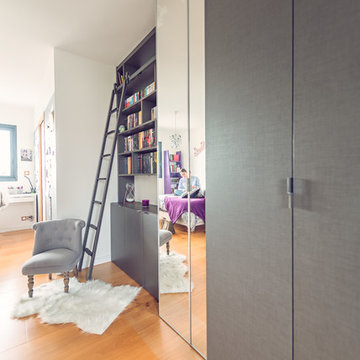
Aménagement d'une composition bibliothèque/dressing en stratifié tissé anthracite. Tiroirs pousse-lâche, penderies et étagères. Echelle en métal sur mesure.
Conception et réalisation : Sophie BRIAND - Des Plans sur la comète
Photos : Elodie Méheust Photographe
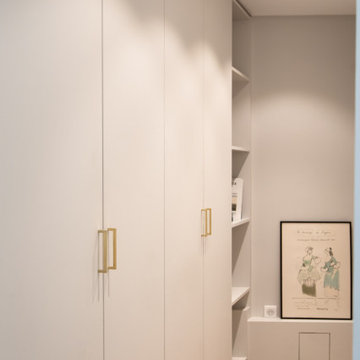
Ce joli 3 pièces est le premier achat immobilier de notre cliente. Cette dernière a été très investie dans le projet du début jusqu’à la fin. Collectionneuse de beaux objets, elle possède un mobilier aux couleurs diverses. Il fallait donc un cadre neutre pour que chaque objet s’insère parfaitement dans l’appartement; c’est pourquoi nous avons utilisé une base blanche.
Ce choix a été appuyé par notre cliente qui souhaitait également maximiser la lumière.
En ce sens, quelques aménagements ont été faits : la cuisine a été déplacée à la place de l’ancienne SDB avec une ouverture direct sur le salon. La verrière permet de laisser passer la lumière dans cette nouvelle pièce.
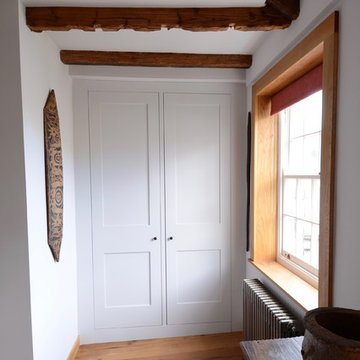
Hand painted shaker style wardrobe.
コーンウォールにあるお手頃価格の小さなトラディショナルスタイルのおしゃれな壁面クローゼット (シェーカースタイル扉のキャビネット、グレーのキャビネット、淡色無垢フローリング) の写真
コーンウォールにあるお手頃価格の小さなトラディショナルスタイルのおしゃれな壁面クローゼット (シェーカースタイル扉のキャビネット、グレーのキャビネット、淡色無垢フローリング) の写真
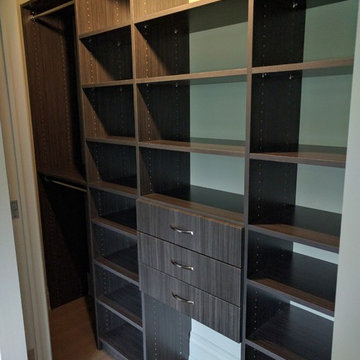
custom closet in a little boy's room
トロントにあるお手頃価格の中くらいなモダンスタイルのおしゃれな壁面クローゼット (オープンシェルフ、淡色無垢フローリング、グレーのキャビネット) の写真
トロントにあるお手頃価格の中くらいなモダンスタイルのおしゃれな壁面クローゼット (オープンシェルフ、淡色無垢フローリング、グレーのキャビネット) の写真
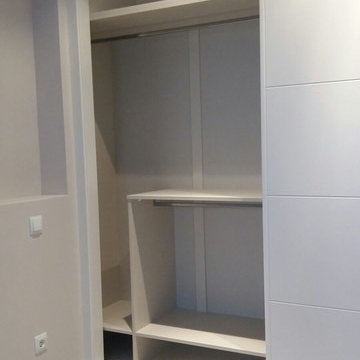
マドリードにある低価格の小さなモダンスタイルのおしゃれな壁面クローゼット (フラットパネル扉のキャビネット、グレーのキャビネット、淡色無垢フローリング) の写真
壁面クローゼット (ヴィンテージ仕上げキャビネット、グレーのキャビネット、淡色無垢フローリング) のアイデア
1
