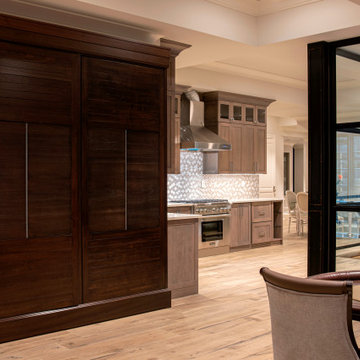収納・クローゼット (濃色木目調キャビネット、セラミックタイルの床、無垢フローリング、グレーの床) のアイデア
絞り込み:
資材コスト
並び替え:今日の人気順
写真 1〜20 枚目(全 21 枚)
1/5

To transform the original 4.5 Ft wide one-sided closet into a spacious Master Walk-in Closet, the adjoining rooms were assessed and a plan set in place to give space to the new Master Closet without detriment to the adjoining rooms. Opening out the space allowed for custom closed cabinetry and custom open organizers to flank walls and maximize the storage opportunities. The lighting was immensely upgraded with LED recessed and a stunning centre fixture, all on separate controllable dimmers. A glamorous palette of chocolates, plum, gray and twinkling chrome set the tone of this elegant Master Closet.
Photography by the talented Nicole Aubrey Photography
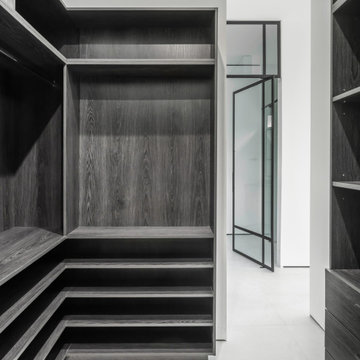
マイアミにあるお手頃価格の広いコンテンポラリースタイルのおしゃれな収納・クローゼット (造り付け、フラットパネル扉のキャビネット、濃色木目調キャビネット、セラミックタイルの床、グレーの床) の写真
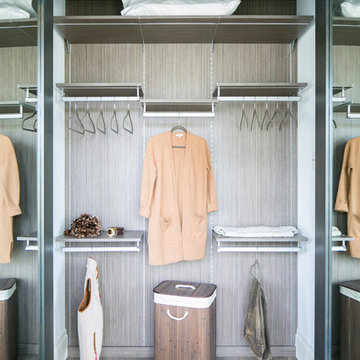
Small Closet Organization
Interior Design Firm, Robeson Design
Closet Factory (Denver)
Contractor, Earthwood Custom Remodeling, Inc.
Cabinetry, Exquisite Kitchen Design (Denver)
Photos by Ryan Garvin
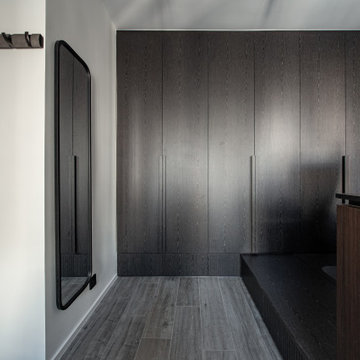
香港にある低価格の小さなモダンスタイルのおしゃれな収納・クローゼット (造り付け、フラットパネル扉のキャビネット、濃色木目調キャビネット、セラミックタイルの床、グレーの床) の写真
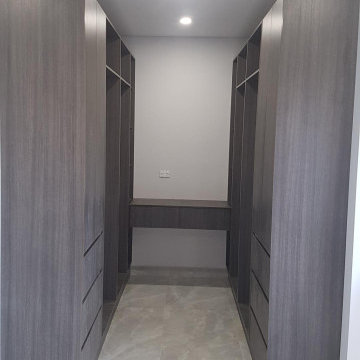
A lovely dark naked walking wardrobe with chrome fittings as a feature. The make up space is always something to look forward to.
シドニーにある高級な広いコンテンポラリースタイルのおしゃれな収納・クローゼット (造り付け、全タイプのキャビネット扉、濃色木目調キャビネット、セラミックタイルの床、グレーの床) の写真
シドニーにある高級な広いコンテンポラリースタイルのおしゃれな収納・クローゼット (造り付け、全タイプのキャビネット扉、濃色木目調キャビネット、セラミックタイルの床、グレーの床) の写真
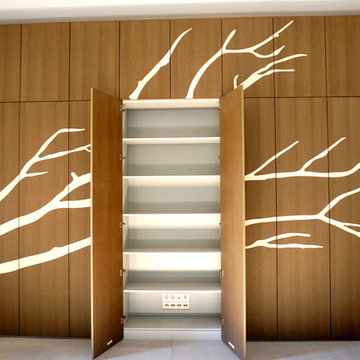
Placards marquetés (MS Ebénisterie 2015)
MS Ebénisterie a conçu et créé ce mur de rangement aux portes marquetées en bois de chêne et koto.
Ce rangement hors-normes en terme d'esthétique et de taille focalise le regard.
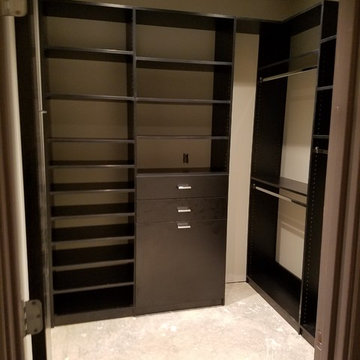
ルイビルにある中くらいなコンテンポラリースタイルのおしゃれなウォークインクローゼット (オープンシェルフ、濃色木目調キャビネット、グレーの床、セラミックタイルの床) の写真
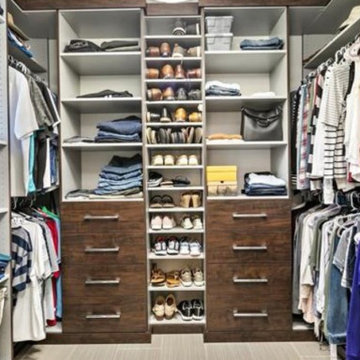
セントルイスにある高級な中くらいなミッドセンチュリースタイルのおしゃれな収納・クローゼット (造り付け、フラットパネル扉のキャビネット、濃色木目調キャビネット、セラミックタイルの床、グレーの床) の写真
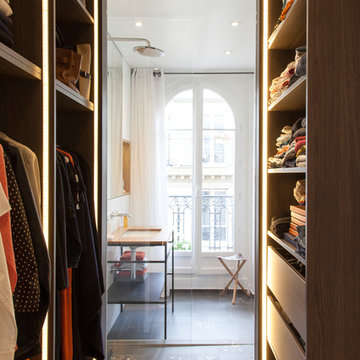
Photo : BCDF Studio
パリにある高級な中くらいなコンテンポラリースタイルのおしゃれなフィッティングルーム (セラミックタイルの床、グレーの床、オープンシェルフ、濃色木目調キャビネット) の写真
パリにある高級な中くらいなコンテンポラリースタイルのおしゃれなフィッティングルーム (セラミックタイルの床、グレーの床、オープンシェルフ、濃色木目調キャビネット) の写真
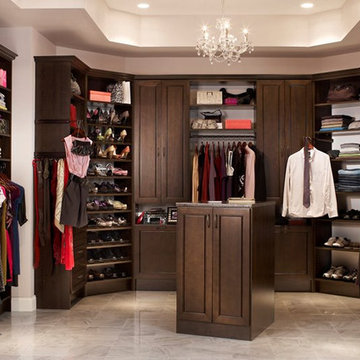
トロントにある巨大なトラディショナルスタイルのおしゃれなウォークインクローゼット (レイズドパネル扉のキャビネット、濃色木目調キャビネット、セラミックタイルの床、グレーの床) の写真
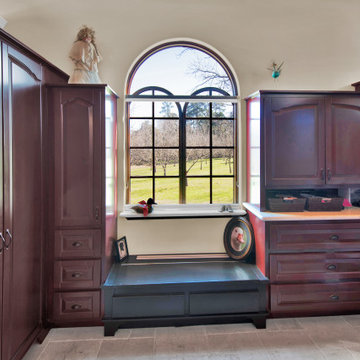
ヒューストンにある広いトラディショナルスタイルのおしゃれなウォークインクローゼット (レイズドパネル扉のキャビネット、濃色木目調キャビネット、セラミックタイルの床、グレーの床、三角天井) の写真
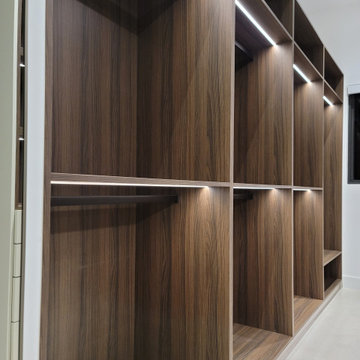
? “Crafting Closets: Custom Wardrobe in Dark Hues, Limitless Functionality” ?
In our recent video, witness the unveiling of a custom wardrobe in rich, dark tones—a masterpiece with numerous compartments and niches. The craftsman behind this marvel showcases its functionality, presenting it to clients post-installation.
The Essence of Collaboration:
This presentation isn’t just about the wardrobe; it’s a testament to collaboration. The interaction between creator and client isn’t a mere transaction—it’s a partnership.
Understanding Needs: Collaborating with clients allows for a deep understanding of their needs. The designer comprehends preferences, ensuring every compartment resonates with the client’s lifestyle.
Tailored Solutions: This interaction enables tailored solutions. It’s not just about selling a product; it’s about crafting a solution that perfectly fits the client’s requirements.
Real-time Feedback: Direct interaction post-installation fosters real-time feedback. It’s a chance for clients to voice their thoughts, allowing any tweaks for absolute satisfaction.
Building Trust: Such interactions build trust. Clients feel heard and valued, enhancing trust in the brand and fostering long-term relationships.
The beauty of collaboration isn’t just in the creation of exceptional furniture; it lies in the relationship between creator and client. This synergy births not just furniture but functional art crafted precisely for you. ✨
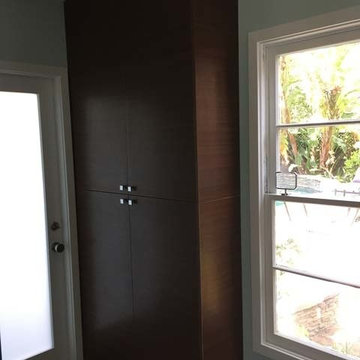
Sherman Oaks, CA - Complete Bathroom Remodel
The building of and installation of a flat paneled storage cabinet.
ロサンゼルスにあるお手頃価格の広いトランジショナルスタイルのおしゃれな壁面クローゼット (フラットパネル扉のキャビネット、濃色木目調キャビネット、グレーの床、セラミックタイルの床) の写真
ロサンゼルスにあるお手頃価格の広いトランジショナルスタイルのおしゃれな壁面クローゼット (フラットパネル扉のキャビネット、濃色木目調キャビネット、グレーの床、セラミックタイルの床) の写真
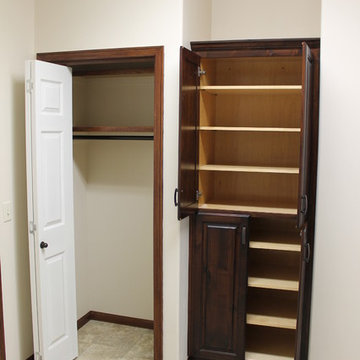
Photo credit: Schowalter Villa Duplexes - Hesston
ウィチタにある中くらいなトラディショナルスタイルのおしゃれなウォークインクローゼット (レイズドパネル扉のキャビネット、濃色木目調キャビネット、セラミックタイルの床、グレーの床) の写真
ウィチタにある中くらいなトラディショナルスタイルのおしゃれなウォークインクローゼット (レイズドパネル扉のキャビネット、濃色木目調キャビネット、セラミックタイルの床、グレーの床) の写真
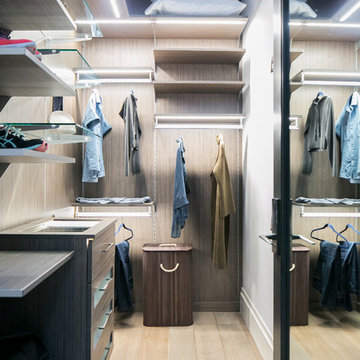
Small Closet Organization
Interior Design Firm, Robeson Design
Closet Factory (Denver)
Contractor, Earthwood Custom Remodeling, Inc.
Cabinetry, Exquisite Kitchen Design (Denver)
Photos by Ryan Garvin
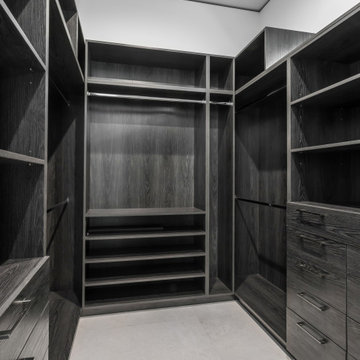
マイアミにあるお手頃価格の広いコンテンポラリースタイルのおしゃれな収納・クローゼット (造り付け、フラットパネル扉のキャビネット、濃色木目調キャビネット、セラミックタイルの床、グレーの床) の写真
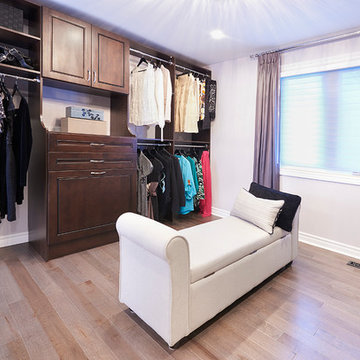
To transform the original 4.5 Ft wide one-sided closet into a spacious Master Walk-in Closet, the adjoining rooms were assessed and a plan set in place to give space to the new Master Closet without detriment to the adjoining rooms. Opening out the space allowed for custom closed cabinetry and custom open organizers to flank walls and maximize the storage opportunities. The lighting was immensely upgraded with LED recessed and a stunning centre fixture, all on separate controllable dimmers. A glamorous palette of chocolates, plum, gray and twinkling chrome set the tone of this elegant Master Closet.
Photography Courtesy of Nicole Aubrey Photography
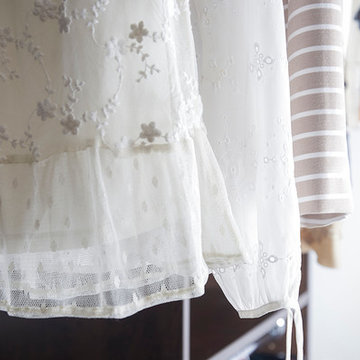
To transform the original 4.5 Ft wide one-sided closet into a spacious Master Walk-in Closet, the adjoining rooms were assessed and a plan set in place to give space to the new Master Closet without detriment to the adjoining rooms. Opening out the space allowed for custom closed cabinetry and custom open organizers to flank walls and maximize the storage opportunities. The lighting was immensely upgraded with LED recessed and a stunning centre fixture, all on separate controllable dimmers. A glamorous palette of chocolates, plum, gray and twinkling chrome set the tone of this elegant Master Closet.
Photography by the talented Nicole Aubrey Photography
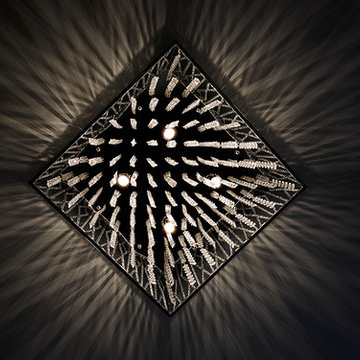
To transform the original 4.5 Ft wide one-sided closet into a spacious Master Walk-in Closet, the adjoining rooms were assessed and a plan set in place to give space to the new Master Closet without detriment to the adjoining rooms. Opening out the space allowed for custom closed cabinetry and custom open organizers to flank walls and maximize the storage opportunities. The lighting was immensely upgraded with LED recessed and a stunning centre fixture, all on separate controllable dimmers. A glamorous palette of chocolates, plum, gray and twinkling chrome set the tone of this elegant Master Closet.
Photography by the talented Nicole Aubrey Photography
収納・クローゼット (濃色木目調キャビネット、セラミックタイルの床、無垢フローリング、グレーの床) のアイデア
1
