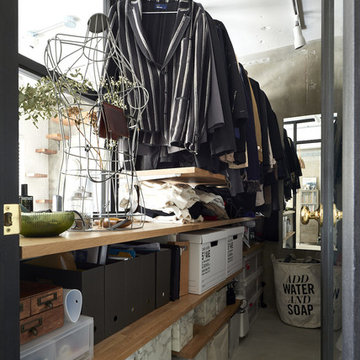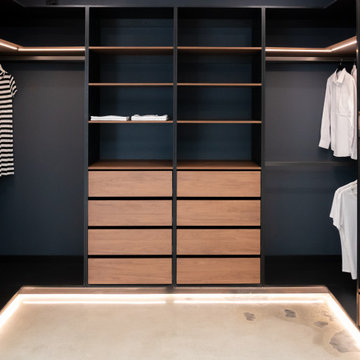収納・クローゼット (濃色木目調キャビネット、中間色木目調キャビネット、コンクリートの床) のアイデア
絞り込み:
資材コスト
並び替え:今日の人気順
写真 21〜40 枚目(全 124 枚)
1/4
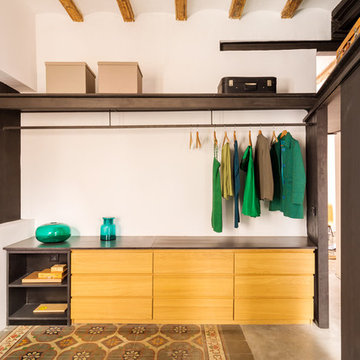
Yago Partal
バルセロナにある中くらいなコンテンポラリースタイルのおしゃれなウォークインクローゼット (オープンシェルフ、中間色木目調キャビネット、コンクリートの床、マルチカラーの床) の写真
バルセロナにある中くらいなコンテンポラリースタイルのおしゃれなウォークインクローゼット (オープンシェルフ、中間色木目調キャビネット、コンクリートの床、マルチカラーの床) の写真
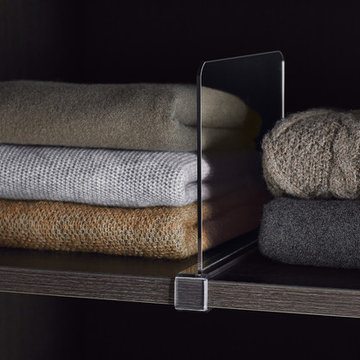
TCS Closets
Master closet in Ebony with smooth-front drawers and solid and tempered glass doors, brushed nickel hardware, integrated lighting and customizable island.
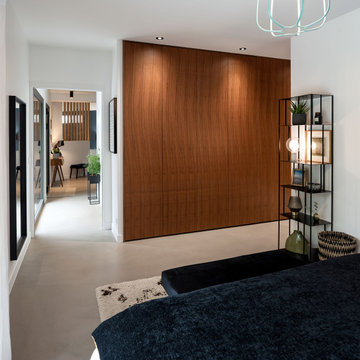
Maison contemporaine avec bardage bois ouverte sur la nature
パリにあるラグジュアリーな広いコンテンポラリースタイルのおしゃれな壁面クローゼット (インセット扉のキャビネット、中間色木目調キャビネット、コンクリートの床、グレーの床) の写真
パリにあるラグジュアリーな広いコンテンポラリースタイルのおしゃれな壁面クローゼット (インセット扉のキャビネット、中間色木目調キャビネット、コンクリートの床、グレーの床) の写真
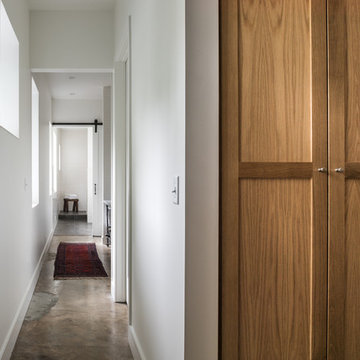
This project encompasses the renovation of two aging metal warehouses located on an acre just North of the 610 loop. The larger warehouse, previously an auto body shop, measures 6000 square feet and will contain a residence, art studio, and garage. A light well puncturing the middle of the main residence brightens the core of the deep building. The over-sized roof opening washes light down three masonry walls that define the light well and divide the public and private realms of the residence. The interior of the light well is conceived as a serene place of reflection while providing ample natural light into the Master Bedroom. Large windows infill the previous garage door openings and are shaded by a generous steel canopy as well as a new evergreen tree court to the west. Adjacent, a 1200 sf building is reconfigured for a guest or visiting artist residence and studio with a shared outdoor patio for entertaining. Photo by Peter Molick, Art by Karin Broker
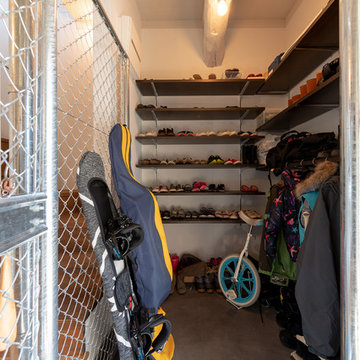
古き良きものを魅せる。新築には出せないこの魅力。
他の地域にあるインダストリアルスタイルのおしゃれなウォークインクローゼット (オープンシェルフ、濃色木目調キャビネット、コンクリートの床、グレーの床) の写真
他の地域にあるインダストリアルスタイルのおしゃれなウォークインクローゼット (オープンシェルフ、濃色木目調キャビネット、コンクリートの床、グレーの床) の写真
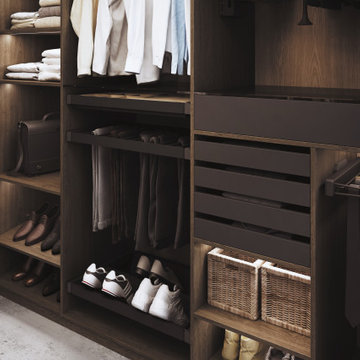
フランクフルトにある高級な中くらいなコンテンポラリースタイルのおしゃれなフィッティングルーム (オープンシェルフ、濃色木目調キャビネット、コンクリートの床、グレーの床) の写真
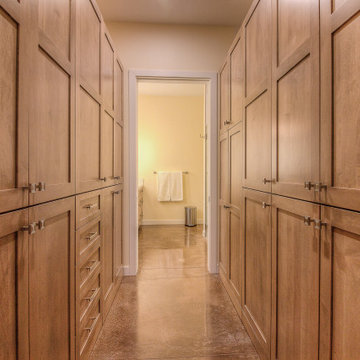
Walk thru master closet
他の地域にあるトラディショナルスタイルのおしゃれな収納・クローゼット (造り付け、シェーカースタイル扉のキャビネット、中間色木目調キャビネット、コンクリートの床、茶色い床) の写真
他の地域にあるトラディショナルスタイルのおしゃれな収納・クローゼット (造り付け、シェーカースタイル扉のキャビネット、中間色木目調キャビネット、コンクリートの床、茶色い床) の写真
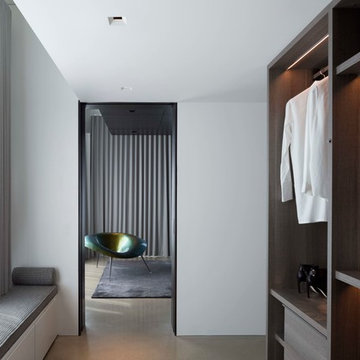
Poliform Master Closet in Cenere Oak finish. Imperfetto Lab sculptural armchair. Photographed by Assassi Productions
他の地域にあるラグジュアリーな広いコンテンポラリースタイルのおしゃれなウォークインクローゼット (オープンシェルフ、中間色木目調キャビネット、コンクリートの床) の写真
他の地域にあるラグジュアリーな広いコンテンポラリースタイルのおしゃれなウォークインクローゼット (オープンシェルフ、中間色木目調キャビネット、コンクリートの床) の写真
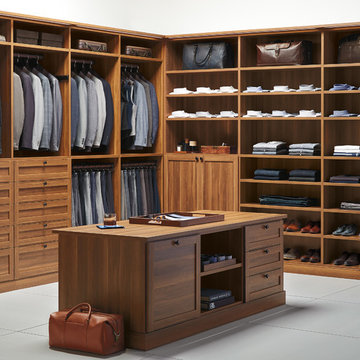
TCS Closets
Master closet in Chestnut with Shaker-front drawers and solid doors, oil-rubbed bronze hardware, integrated lighting and customizable island.
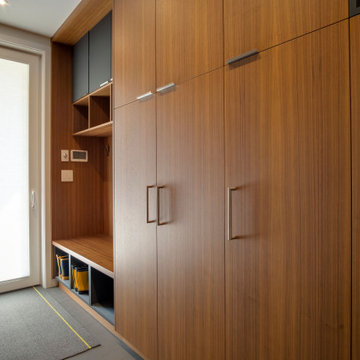
Even a mud room can help a busy family be more organized. Small cubbies with baskets for scarves and gloves or a shoe closet organizer is an excellent addition to a new family home. A sliding door can keep the mud room more organized, especially in a family with small children. A whiteboard or a magnetic board can be perfect for keeping all your lists and notes in one place. Don't forget a charging station for everyone's convenience.
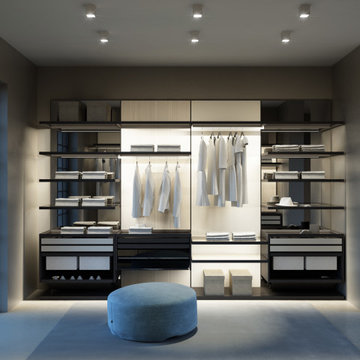
Realizzazione 3d per catalogo Walk-in Wardrobe ideato e realizzato dalla ditta MOOW srl
他の地域にある広いモダンスタイルのおしゃれなウォークインクローゼット (ガラス扉のキャビネット、濃色木目調キャビネット、コンクリートの床) の写真
他の地域にある広いモダンスタイルのおしゃれなウォークインクローゼット (ガラス扉のキャビネット、濃色木目調キャビネット、コンクリートの床) の写真
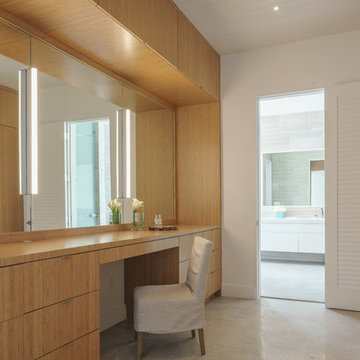
他の地域にある高級な広いビーチスタイルのおしゃれなウォークインクローゼット (フラットパネル扉のキャビネット、中間色木目調キャビネット、コンクリートの床、グレーの床) の写真
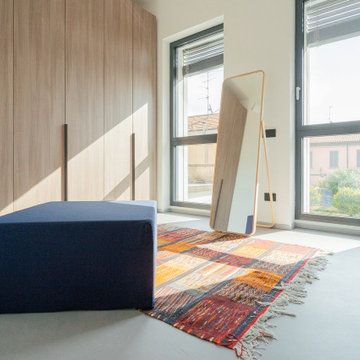
Il guardaroba ospita due armadi e due cassettiere. Lo spazio decorato e reso funzionale da un pratico pouf e un tappeto acquistato in Marocco molto tempo fa.
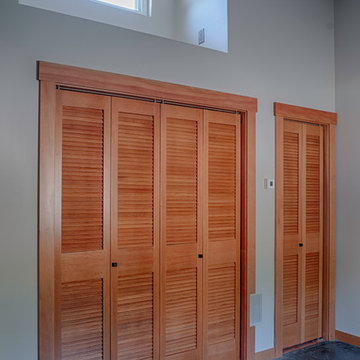
Guest Bedroom Closets. Smaller closet houses the homes Mini Split Heat Pump.
シアトルにあるお手頃価格の中くらいなコンテンポラリースタイルのおしゃれな壁面クローゼット (ルーバー扉のキャビネット、中間色木目調キャビネット、コンクリートの床) の写真
シアトルにあるお手頃価格の中くらいなコンテンポラリースタイルのおしゃれな壁面クローゼット (ルーバー扉のキャビネット、中間色木目調キャビネット、コンクリートの床) の写真
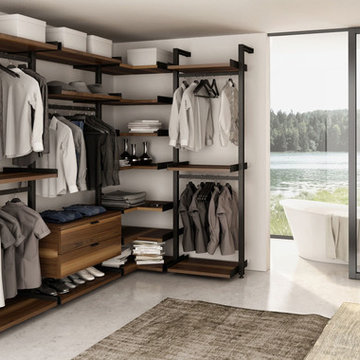
Huppe
バンクーバーにあるお手頃価格の広いモダンスタイルのおしゃれなフィッティングルーム (フラットパネル扉のキャビネット、中間色木目調キャビネット、コンクリートの床) の写真
バンクーバーにあるお手頃価格の広いモダンスタイルのおしゃれなフィッティングルーム (フラットパネル扉のキャビネット、中間色木目調キャビネット、コンクリートの床) の写真
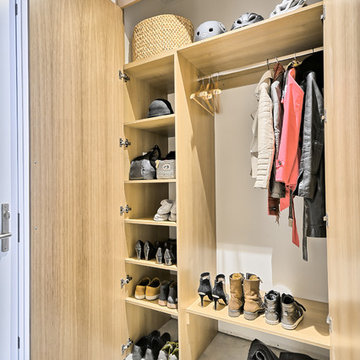
France Larose
モントリオールにある中くらいなトランジショナルスタイルのおしゃれな壁面クローゼット (フラットパネル扉のキャビネット、中間色木目調キャビネット、コンクリートの床) の写真
モントリオールにある中くらいなトランジショナルスタイルのおしゃれな壁面クローゼット (フラットパネル扉のキャビネット、中間色木目調キャビネット、コンクリートの床) の写真
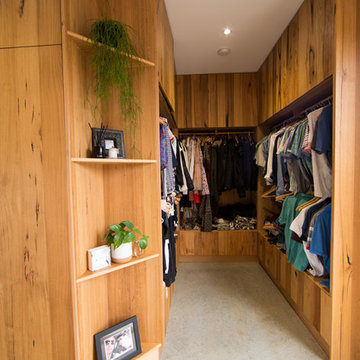
Bespoke timber walk in robe. This beautiful space is created from recycled Messmate timber. The robe has a combination of open hanging space, deep drawers and wardrobes. The design features display shelves for treasured items and greenery.
Photographer : Heidi Atkins
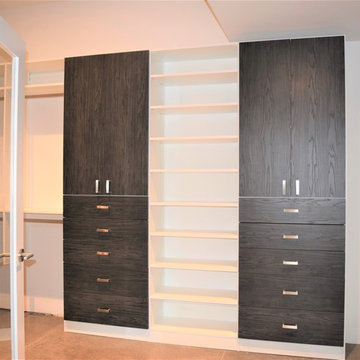
フェニックスにあるお手頃価格のコンテンポラリースタイルのおしゃれな収納・クローゼット (フラットパネル扉のキャビネット、濃色木目調キャビネット、コンクリートの床、グレーの床) の写真
収納・クローゼット (濃色木目調キャビネット、中間色木目調キャビネット、コンクリートの床) のアイデア
2
