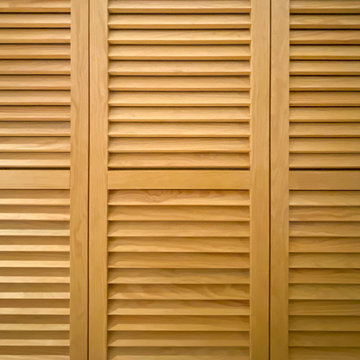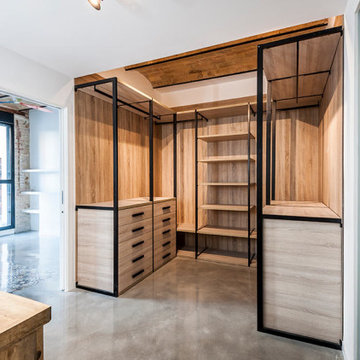収納・クローゼット (濃色木目調キャビネット、淡色木目調キャビネット、表し梁) のアイデア
絞り込み:
資材コスト
並び替え:今日の人気順
写真 1〜20 枚目(全 39 枚)
1/4
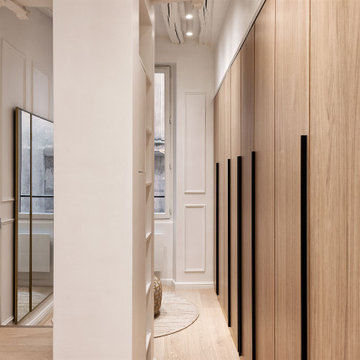
Rénovation totale d'un appartement de 83m², pas loin du centre Pompidou.
Dans cet appartement tout en longueur, un travail de redistribution des espaces et des volumes a été nécessaire pour répondre à la demande spécifique du maître d'ouvrage. Nous avons d'un côté créé une très grande suite et de l'autre nous avons réalisé une chambre invité, tout en valorisant les pièces de vie. Nous avons fait le choix de conserver les qualités intrinsèques du lieu : poutres du XVIIIe siècle, pierre de Paris, dans l’effort constant de rendre plus fonctionnel tous les espaces sous utilisés.
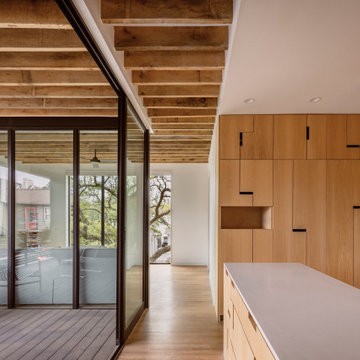
Throughout the house, irregularly shaped millwork door panels overlap with adjacent cabinet boxes to create interlocking planes. Staggered gaps in cabinet doors and drawers serve as handles, creating playful patterns.
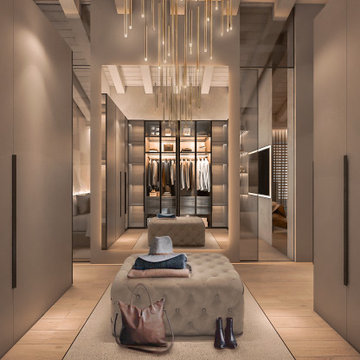
Ampia cabina armadio con un'accurata organizzazione degli spazi.
他の地域にある巨大なモダンスタイルのおしゃれなウォークインクローゼット (ガラス扉のキャビネット、淡色木目調キャビネット、淡色無垢フローリング、表し梁) の写真
他の地域にある巨大なモダンスタイルのおしゃれなウォークインクローゼット (ガラス扉のキャビネット、淡色木目調キャビネット、淡色無垢フローリング、表し梁) の写真
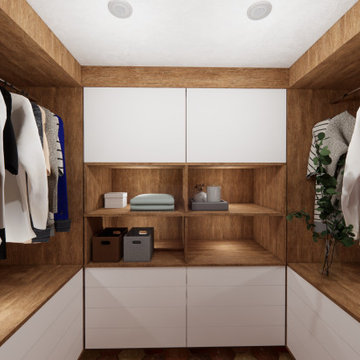
Le dressing est de taille raisonnable et fonctionnel. Placards, niches, penderie, tiroirs… Tout est mis en œuvre pour un rangement optimal.
ディジョンにある小さなエクレクティックスタイルのおしゃれなフィッティングルーム (淡色木目調キャビネット、マルチカラーの床、表し梁) の写真
ディジョンにある小さなエクレクティックスタイルのおしゃれなフィッティングルーム (淡色木目調キャビネット、マルチカラーの床、表し梁) の写真
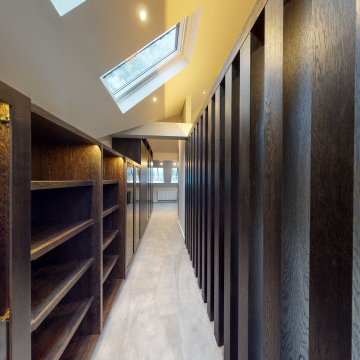
ウエストミッドランズにある中くらいなコンテンポラリースタイルのおしゃれなウォークインクローゼット (フラットパネル扉のキャビネット、濃色木目調キャビネット、カーペット敷き、ベージュの床、表し梁) の写真
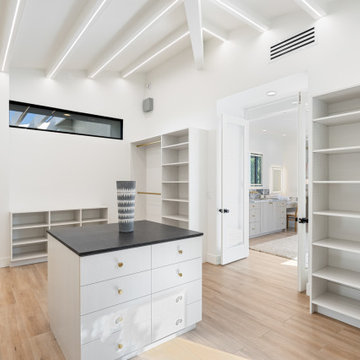
他の地域にあるお手頃価格の広いトランジショナルスタイルのおしゃれなウォークインクローゼット (フラットパネル扉のキャビネット、淡色木目調キャビネット、磁器タイルの床、ベージュの床、表し梁) の写真
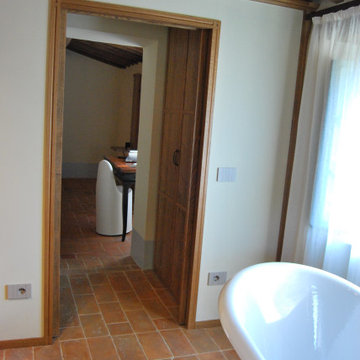
...particolare della cabina armadio con ante aperte vista dalla sala bagno...
フィレンツェにある高級なトラディショナルスタイルのおしゃれな収納・クローゼット (落し込みパネル扉のキャビネット、淡色木目調キャビネット、テラコッタタイルの床、赤い床、表し梁) の写真
フィレンツェにある高級なトラディショナルスタイルのおしゃれな収納・クローゼット (落し込みパネル扉のキャビネット、淡色木目調キャビネット、テラコッタタイルの床、赤い床、表し梁) の写真
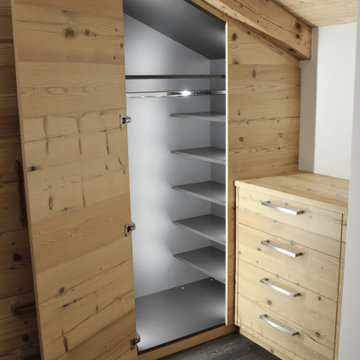
Armadio guardaroba sottotetto su misura realizzato in abete anticato spazzolato con maniglie rettangolari cromo-satinate, interni in nobilitato antracite con illuminazione LED incassata.
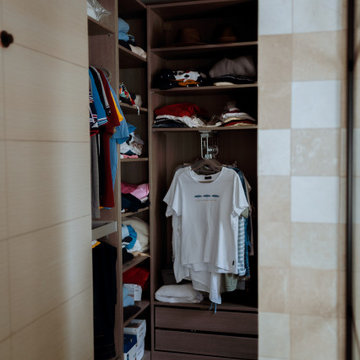
L'ancienne salle de bain de la suite parentale a laissé place au nouveau dressing. Une ouverture dans le mur attenant à une seconde chambre, de très grande taille a été créé. De ce fait la chambre attenante (amis) a été scindé en deux afin de pouvoir créer une belle salle d'eau avec WC indépendant. En enfilade avec le dressing cet espace est réservé uniquement à la suite parentale.
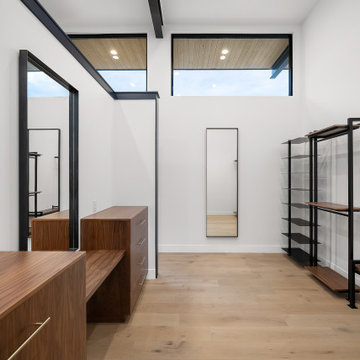
デンバーにある高級な広いミッドセンチュリースタイルのおしゃれなウォークインクローゼット (フラットパネル扉のキャビネット、濃色木目調キャビネット、淡色無垢フローリング、茶色い床、表し梁) の写真
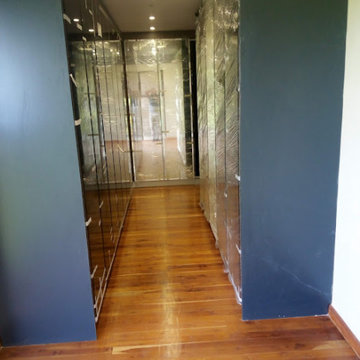
A glass door master walk in closet with sensor ed lights in american walnut melamine finish and a shade of petrol blue.
他の地域にあるお手頃価格の小さなコンテンポラリースタイルのおしゃれなウォークインクローゼット (ガラス扉のキャビネット、濃色木目調キャビネット、ラミネートの床、茶色い床、表し梁) の写真
他の地域にあるお手頃価格の小さなコンテンポラリースタイルのおしゃれなウォークインクローゼット (ガラス扉のキャビネット、濃色木目調キャビネット、ラミネートの床、茶色い床、表し梁) の写真

This Paradise Model ATU is extra tall and grand! As you would in you have a couch for lounging, a 6 drawer dresser for clothing, and a seating area and closet that mirrors the kitchen. Quartz countertops waterfall over the side of the cabinets encasing them in stone. The custom kitchen cabinetry is sealed in a clear coat keeping the wood tone light. Black hardware accents with contrast to the light wood. A main-floor bedroom- no crawling in and out of bed. The wallpaper was an owner request; what do you think of their choice?
The bathroom has natural edge Hawaiian mango wood slabs spanning the length of the bump-out: the vanity countertop and the shelf beneath. The entire bump-out-side wall is tiled floor to ceiling with a diamond print pattern. The shower follows the high contrast trend with one white wall and one black wall in matching square pearl finish. The warmth of the terra cotta floor adds earthy warmth that gives life to the wood. 3 wall lights hang down illuminating the vanity, though durning the day, you likely wont need it with the natural light shining in from two perfect angled long windows.
This Paradise model was way customized. The biggest alterations were to remove the loft altogether and have one consistent roofline throughout. We were able to make the kitchen windows a bit taller because there was no loft we had to stay below over the kitchen. This ATU was perfect for an extra tall person. After editing out a loft, we had these big interior walls to work with and although we always have the high-up octagon windows on the interior walls to keep thing light and the flow coming through, we took it a step (or should I say foot) further and made the french pocket doors extra tall. This also made the shower wall tile and shower head extra tall. We added another ceiling fan above the kitchen and when all of those awning windows are opened up, all the hot air goes right up and out.
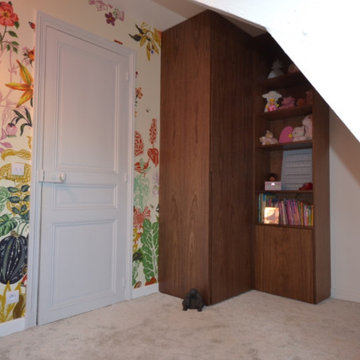
Réalisation sur mesure d'un dressing et d'une bibliothèque en plaquage noyer sur mesure.
Les poutre et la porte porte sont peintes en Farrow and ball "Blackened"
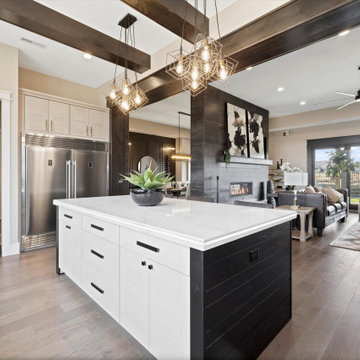
他の地域にある高級な広いトランジショナルスタイルのおしゃれな収納・クローゼット (フラットパネル扉のキャビネット、淡色木目調キャビネット、無垢フローリング、茶色い床、表し梁) の写真
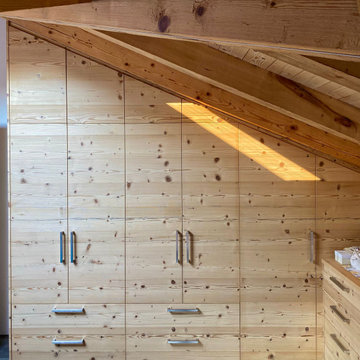
Armadio guardaroba sottotetto su misura realizzato in abete anticato spazzolato con maniglie rettangolari cromo-satinate
他の地域にある高級な広いコンテンポラリースタイルのおしゃれな壁面クローゼット (フラットパネル扉のキャビネット、淡色木目調キャビネット、表し梁) の写真
他の地域にある高級な広いコンテンポラリースタイルのおしゃれな壁面クローゼット (フラットパネル扉のキャビネット、淡色木目調キャビネット、表し梁) の写真
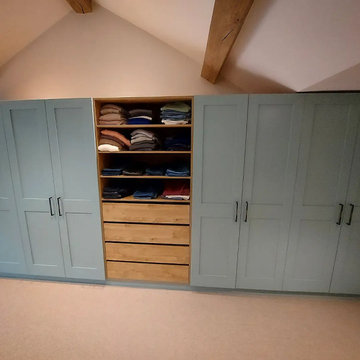
Shaker style wardrobe doors with oak internals.
Internal lighting and hanging space
サリーにある高級な広いトラディショナルスタイルのおしゃれなフィッティングルーム (シェーカースタイル扉のキャビネット、淡色木目調キャビネット、カーペット敷き、ベージュの床、表し梁) の写真
サリーにある高級な広いトラディショナルスタイルのおしゃれなフィッティングルーム (シェーカースタイル扉のキャビネット、淡色木目調キャビネット、カーペット敷き、ベージュの床、表し梁) の写真
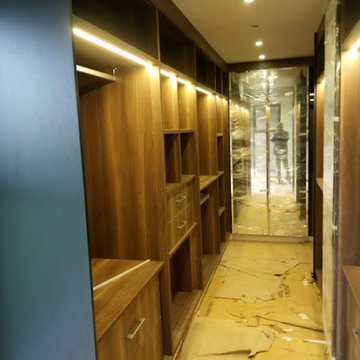
A glass door master walk in closet with sensor ed lights in american walnut melamine finish and a shade of petrol blue.
他の地域にあるお手頃価格の小さなコンテンポラリースタイルのおしゃれなウォークインクローゼット (ガラス扉のキャビネット、濃色木目調キャビネット、ラミネートの床、茶色い床、表し梁) の写真
他の地域にあるお手頃価格の小さなコンテンポラリースタイルのおしゃれなウォークインクローゼット (ガラス扉のキャビネット、濃色木目調キャビネット、ラミネートの床、茶色い床、表し梁) の写真
収納・クローゼット (濃色木目調キャビネット、淡色木目調キャビネット、表し梁) のアイデア
1
