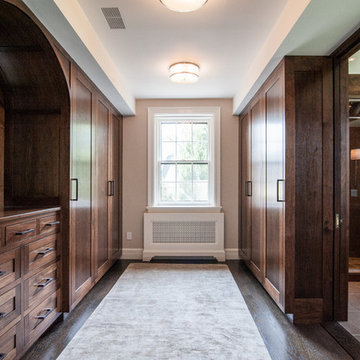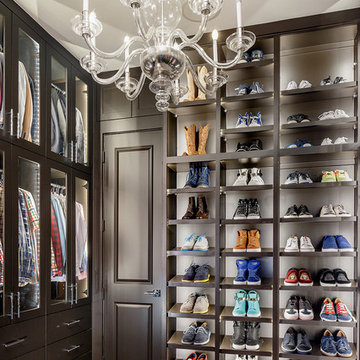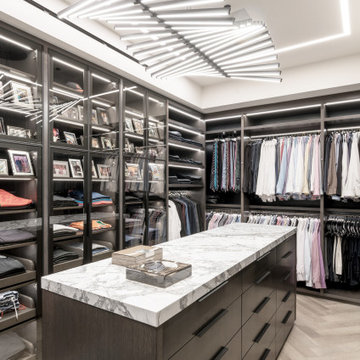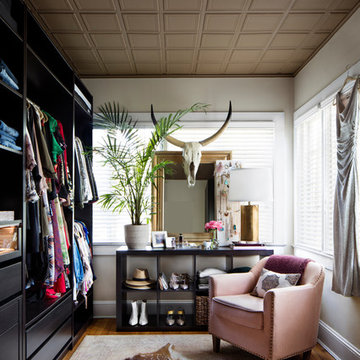収納・クローゼット (濃色木目調キャビネット、ヴィンテージ仕上げキャビネット) のアイデア
絞り込み:
資材コスト
並び替え:今日の人気順
写真 441〜460 枚目(全 5,357 枚)
1/3
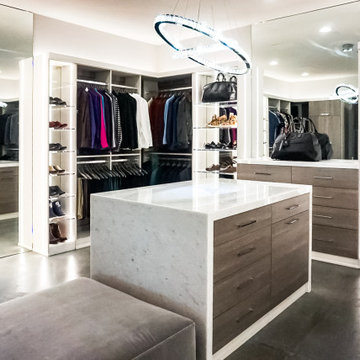
Elevate your space using clear acrylic to show off your wardrobe like a luxury boutique. Our design team will work with you to create a 3D model of your ultimate closet. Then our fabrication crew will build the closet of your dreams.
Crystal clear acrylic offers many unique and beautiful ways to create a luxury closet. We work with architects, interior designers and homeowners to create bespoke closets unlike any other.
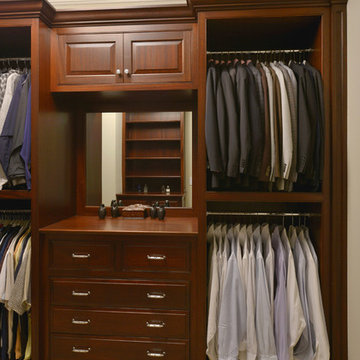
ニューヨークにある高級な中くらいなトラディショナルスタイルのおしゃれなウォークインクローゼット (レイズドパネル扉のキャビネット、濃色木目調キャビネット、カーペット敷き、ベージュの床) の写真
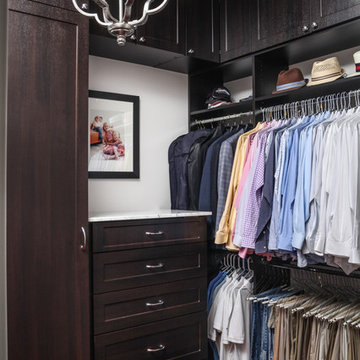
タンパにある高級な中くらいなトランジショナルスタイルのおしゃれなウォークインクローゼット (シェーカースタイル扉のキャビネット、濃色木目調キャビネット、濃色無垢フローリング、茶色い床) の写真
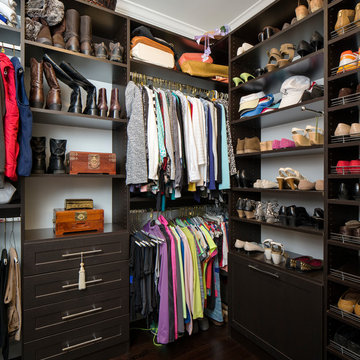
アトランタにある高級な中くらいなトラディショナルスタイルのおしゃれなウォークインクローゼット (濃色木目調キャビネット、オープンシェルフ、濃色無垢フローリング、茶色い床) の写真
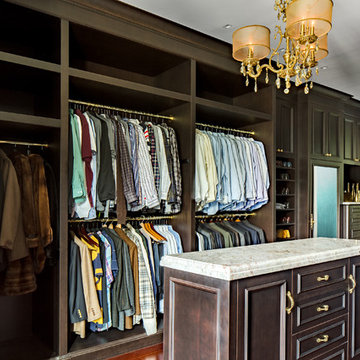
closet Cabinetry: erik kitchen design- avon nj
Interior Design: Rob Hesslein
ニューヨークにある広いトラディショナルスタイルのおしゃれなウォークインクローゼット (濃色木目調キャビネット、無垢フローリング、落し込みパネル扉のキャビネット) の写真
ニューヨークにある広いトラディショナルスタイルのおしゃれなウォークインクローゼット (濃色木目調キャビネット、無垢フローリング、落し込みパネル扉のキャビネット) の写真
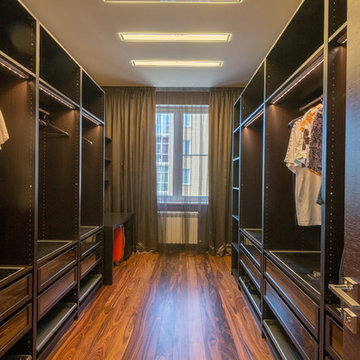
Вольдемар Деревенец
他の地域にあるラグジュアリーな広いコンテンポラリースタイルのおしゃれなウォークインクローゼット (無垢フローリング、濃色木目調キャビネット) の写真
他の地域にあるラグジュアリーな広いコンテンポラリースタイルのおしゃれなウォークインクローゼット (無垢フローリング、濃色木目調キャビネット) の写真
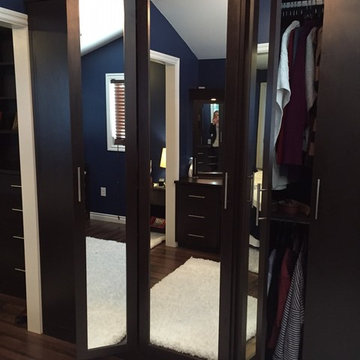
他の地域にある高級な広いコンテンポラリースタイルのおしゃれなフィッティングルーム (フラットパネル扉のキャビネット、濃色木目調キャビネット、無垢フローリング) の写真
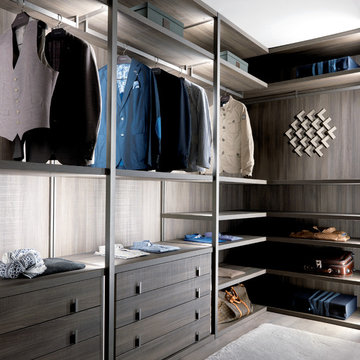
A brand new walk in wardrobe design called 'Palo Alto'. This system uses metal frames with integrated lighting on the reverse. Its a light airy approach to walk in wardrobes, with a fresh new approach to an ever popular system.
We also have the ability to add glass hinged doors effortlessly should you wish to keep the dust off a particular compartment.
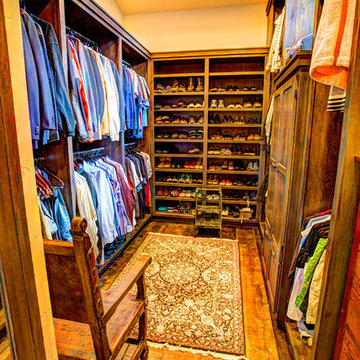
Bedell Photography www.bedellphoto.smugmug.com
他の地域にあるラグジュアリーな広いラスティックスタイルのおしゃれなウォークインクローゼット (フラットパネル扉のキャビネット、ヴィンテージ仕上げキャビネット、無垢フローリング) の写真
他の地域にあるラグジュアリーな広いラスティックスタイルのおしゃれなウォークインクローゼット (フラットパネル扉のキャビネット、ヴィンテージ仕上げキャビネット、無垢フローリング) の写真
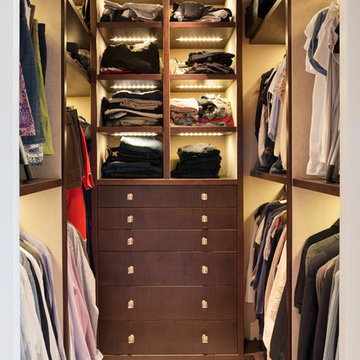
Photo Credit: Andy Beasley
ロンドンにある中くらいなコンテンポラリースタイルのおしゃれなウォークインクローゼット (オープンシェルフ、濃色木目調キャビネット、カーペット敷き、ベージュの床) の写真
ロンドンにある中くらいなコンテンポラリースタイルのおしゃれなウォークインクローゼット (オープンシェルフ、濃色木目調キャビネット、カーペット敷き、ベージュの床) の写真
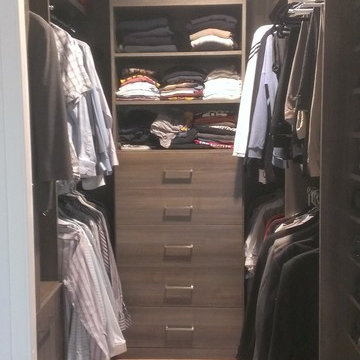
ロサンゼルスにあるお手頃価格の中くらいなコンテンポラリースタイルのおしゃれなウォークインクローゼット (フラットパネル扉のキャビネット、濃色木目調キャビネット、淡色無垢フローリング、茶色い床) の写真
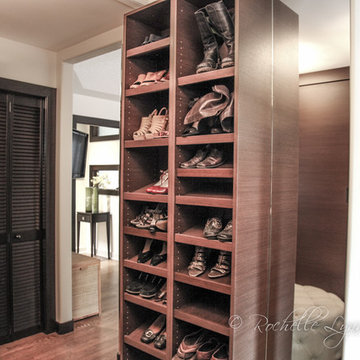
Rochelle Lynne Design
カルガリーにある高級な小さなコンテンポラリースタイルのおしゃれなウォークインクローゼット (フラットパネル扉のキャビネット、濃色木目調キャビネット、無垢フローリング) の写真
カルガリーにある高級な小さなコンテンポラリースタイルのおしゃれなウォークインクローゼット (フラットパネル扉のキャビネット、濃色木目調キャビネット、無垢フローリング) の写真
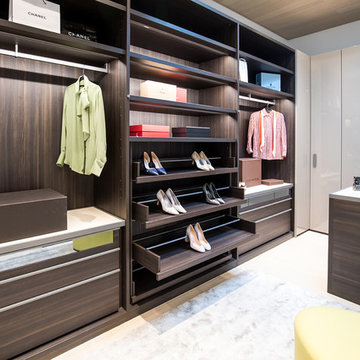
Trousdale Beverly Hills modern home luxury dressing room & closet. Photo by Jason Speth.
ロサンゼルスにある広いモダンスタイルのおしゃれなフィッティングルーム (オープンシェルフ、濃色木目調キャビネット、折り上げ天井) の写真
ロサンゼルスにある広いモダンスタイルのおしゃれなフィッティングルーム (オープンシェルフ、濃色木目調キャビネット、折り上げ天井) の写真
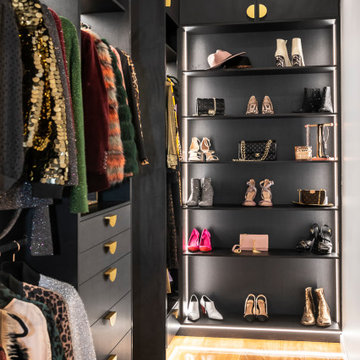
ブリスベンにある高級な小さなコンテンポラリースタイルのおしゃれなウォークインクローゼット (フラットパネル扉のキャビネット、濃色木目調キャビネット、淡色無垢フローリング) の写真
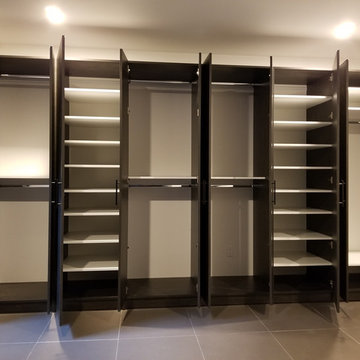
A 14 FT WARDROBE WALL UNIT WITH TONS OF STORAGE.
This custom wardrobe was built on a large empty wall. It has 10 doors and 6 sections.
A 14 FT WARDROBE WALL UNIT WITH TONS OF STORAGE.
This custom wardrobe was built on a large empty wall. It has 10 doors and 6 sections.
The material color finish is called "AFTER HOURS" This Closet System is 91” inches tall, has adjustable shelving in White finish. The doors handles are in Dark Bronze.
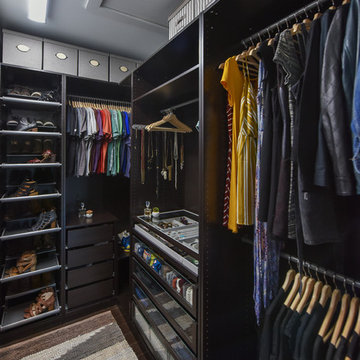
This updated modern small house plan ushers in the outdoors with its wall of windows off the great room. The open concept floor plan allows for conversation with your guests whether you are in the kitchen, dining or great room areas. The two-story great room of this house design ensures the home lives much larger than its 2115 sf of living space. The second-floor master suite with luxury bath makes this home feel like your personal retreat and the loft just off the master is open to the great room below.
収納・クローゼット (濃色木目調キャビネット、ヴィンテージ仕上げキャビネット) のアイデア
23
