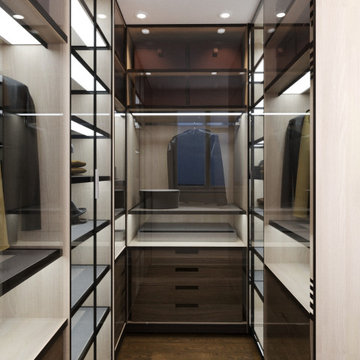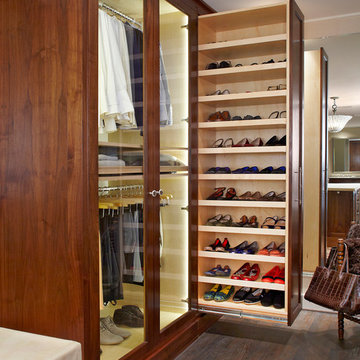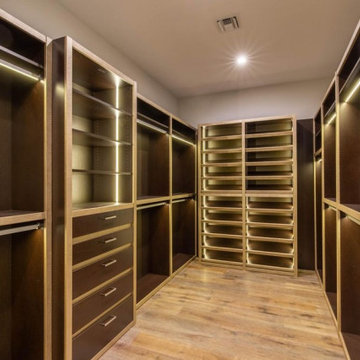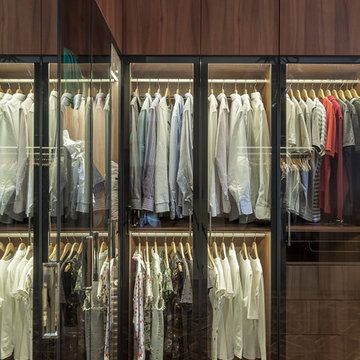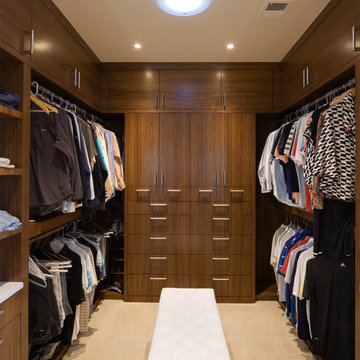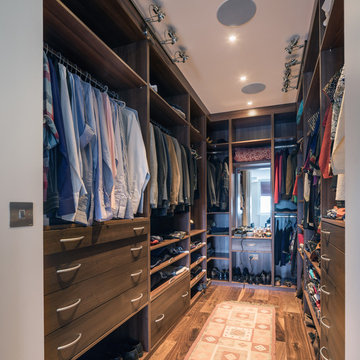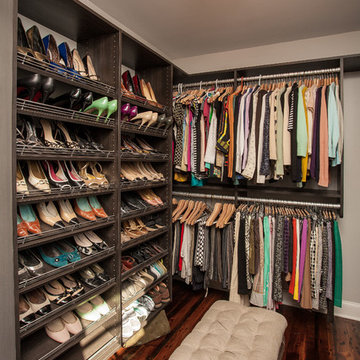ブラウンの、ピンクの収納・クローゼット (濃色木目調キャビネット、ヴィンテージ仕上げキャビネット) のアイデア
絞り込み:
資材コスト
並び替え:今日の人気順
写真 1〜20 枚目(全 1,505 枚)
1/5

Double barn doors make a great entryway into this large his and hers master closet.
Photos by Chris Veith
ニューヨークにある高級な巨大なトランジショナルスタイルのおしゃれなウォークインクローゼット (濃色木目調キャビネット、淡色無垢フローリング、フラットパネル扉のキャビネット) の写真
ニューヨークにある高級な巨大なトランジショナルスタイルのおしゃれなウォークインクローゼット (濃色木目調キャビネット、淡色無垢フローリング、フラットパネル扉のキャビネット) の写真

Photos: Kolanowski Studio;
Design: Pam Smallwood
ヒューストンにあるトラディショナルスタイルのおしゃれなウォークインクローゼット (落し込みパネル扉のキャビネット、濃色木目調キャビネット、カーペット敷き) の写真
ヒューストンにあるトラディショナルスタイルのおしゃれなウォークインクローゼット (落し込みパネル扉のキャビネット、濃色木目調キャビネット、カーペット敷き) の写真
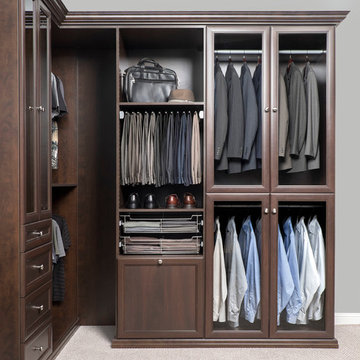
Complete your room with a luxurious corner closet for him. Premier door finish, Coco palette with decorative molding detail and brushed chrome knob handles reflect a sophisticated taste and maturity. Glass-framed doors keep your suits and dress shirts displayed and protected from dust. Small top drawer finds home for ties, watches and belts, and taller drawers create plenty of room for your socks and undergarments. Simple, organized and classy, this custom corner closet will please a practical man with refined taste.
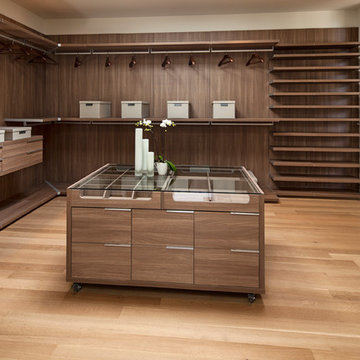
ロサンゼルスにある巨大なコンテンポラリースタイルのおしゃれなフィッティングルーム (オープンシェルフ、濃色木目調キャビネット、淡色無垢フローリング、茶色い床) の写真
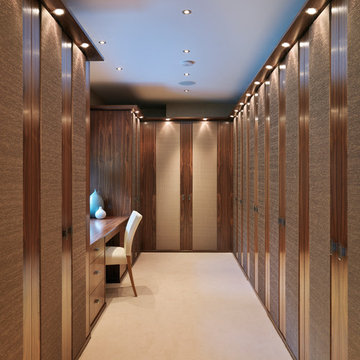
A luxurious bedroom dressing area. This is a mix of walnut cabinetry with fine silk door panels. There is a huge amount of hanging space, shelves for handbags and accessories and shallow shelves for shoes.
Darren Chung
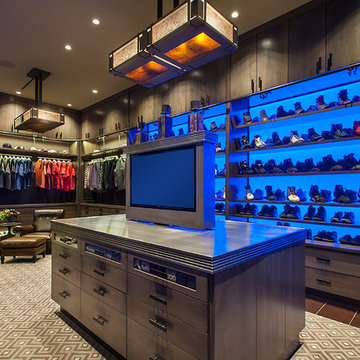
This gentleman's closet showcases customized lighted hanging space with fabric panels behind the clothing, a lighted wall to display an extensive shoe collection and storage for all other items ranging from watches to belts. Even a TV lift is concealed within the main island.
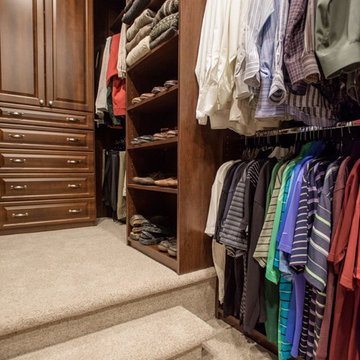
Libbie Holmes Photography
デンバーにあるトラディショナルスタイルのおしゃれな収納・クローゼット (オープンシェルフ、濃色木目調キャビネット、カーペット敷き、ベージュの床) の写真
デンバーにあるトラディショナルスタイルのおしゃれな収納・クローゼット (オープンシェルフ、濃色木目調キャビネット、カーペット敷き、ベージュの床) の写真
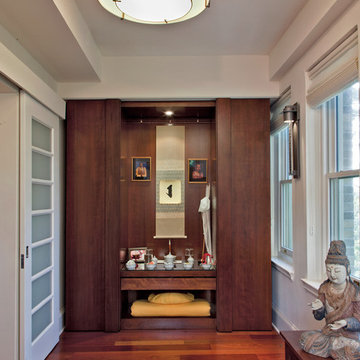
Photography by Ken Wyner
2101 Connecticut Avenue (c.1928), an 8-story brick and limestone Beaux Arts style building with spacious apartments, is said to have been “the finest apartment house to appear in Washington between the two World Wars.” (James M. Goode, Best Addresses, 1988.) As advertised for rent in 1928, the apartments were designed “to incorporate many details that would aid the residents in establishing a home atmosphere, one possessing charm and dignity usually found only in a private house… the character and tenancy (being) assured through careful selection of guests.” Home to Senators, Ambassadors, a Vice President and a Supreme Court Justice as well as numerous Washington socialites, the building still stands as one of the undisputed “best addresses” in Washington, DC.)
So well laid-out was this gracious 3,000 sf apartment that the basic floor plan remains unchanged from the original architect’s 1927 design. The organizing feature was, and continues to be, the grand “gallery” space in the center of the unit. Every room in the apartment can be accessed via the gallery, thus preserving it as the centerpiece of the “charm and dignity” which the original design intended. Programmatic modifications consisted of the addition of a small powder room off of the foyer, and the conversion of a corner “sun room” into a room for meditation and study. The apartment received a thorough updating of all systems, services and finishes, including a new kitchen and new bathrooms, several new built-in cabinetry units, and the consolidation of numerous small closets and passageways into more accessible and efficient storage spaces.
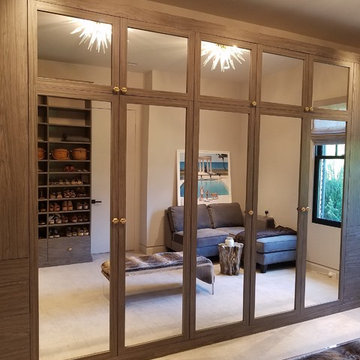
ニューヨークにある広いトランジショナルスタイルのおしゃれなウォークインクローゼット (オープンシェルフ、濃色木目調キャビネット、カーペット敷き、ベージュの床) の写真
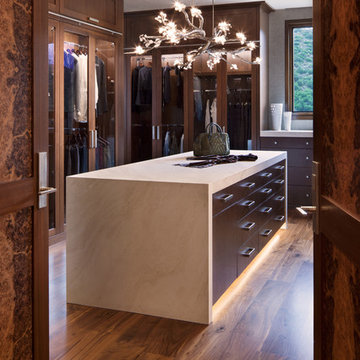
David O. Marlow
デンバーにあるラグジュアリーな巨大なコンテンポラリースタイルのおしゃれなウォークインクローゼット (ガラス扉のキャビネット、濃色木目調キャビネット、濃色無垢フローリング、茶色い床) の写真
デンバーにあるラグジュアリーな巨大なコンテンポラリースタイルのおしゃれなウォークインクローゼット (ガラス扉のキャビネット、濃色木目調キャビネット、濃色無垢フローリング、茶色い床) の写真
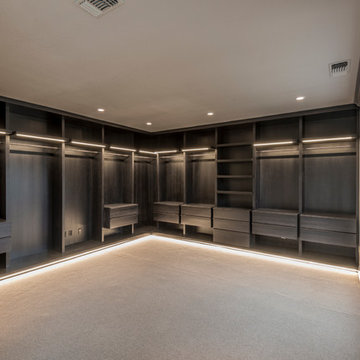
Granite Bay Residence
サクラメントにある広いコンテンポラリースタイルのおしゃれなウォークインクローゼット (オープンシェルフ、濃色木目調キャビネット、カーペット敷き) の写真
サクラメントにある広いコンテンポラリースタイルのおしゃれなウォークインクローゼット (オープンシェルフ、濃色木目調キャビネット、カーペット敷き) の写真
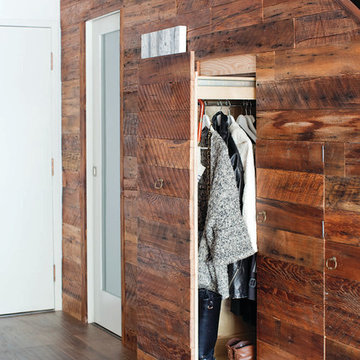
バンクーバーにあるコンテンポラリースタイルのおしゃれな壁面クローゼット (フラットパネル扉のキャビネット、濃色木目調キャビネット、濃色無垢フローリング) の写真
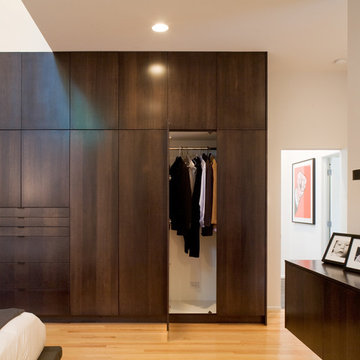
This contemporary renovation makes no concession towards differentiating the old from the new. Rather than razing the entire residence an effort was made to conserve what elements could be worked with and added space where an expanded program required it. Clad with cedar, the addition contains a master suite on the first floor and two children’s rooms and playroom on the second floor. A small vegetated roof is located adjacent to the stairwell and is visible from the upper landing. Interiors throughout the house, both in new construction and in the existing renovation, were handled with great care to ensure an experience that is cohesive. Partition walls that once differentiated living, dining, and kitchen spaces, were removed and ceiling vaults expressed. A new kitchen island both defines and complements this singular space.
The parti is a modern addition to a suburban midcentury ranch house. Hence, the name “Modern with Ranch.”
ブラウンの、ピンクの収納・クローゼット (濃色木目調キャビネット、ヴィンテージ仕上げキャビネット) のアイデア
1
