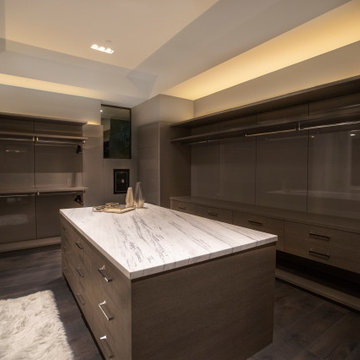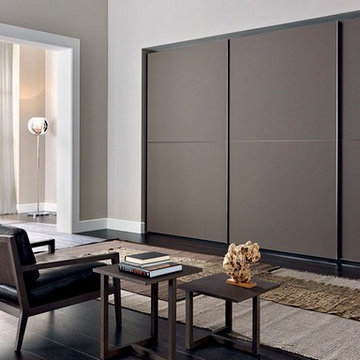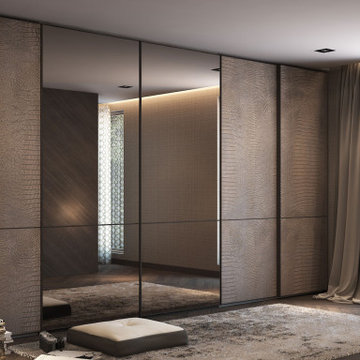広い男女兼用収納・クローゼット (茶色いキャビネット、赤いキャビネット) のアイデア
絞り込み:
資材コスト
並び替え:今日の人気順
写真 1〜20 枚目(全 190 枚)
1/5
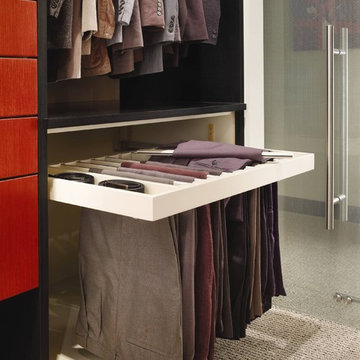
Interior pull-out maple slack rack option with short hanging above. Closet features the Vanguard Plus door style; the trim is finished in Vertical Veneer Ebony, the drawers feature an Opaque finish and the tall units feature the Vertical Veneer Cinnabar. Carpet flooring throughout.
Promotion pictures by Wood-Mode, all rights reserved
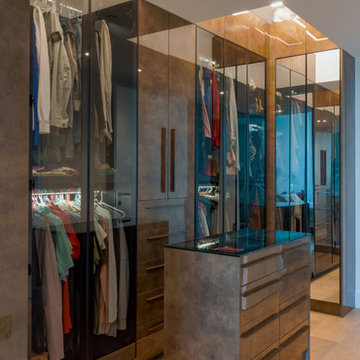
Island has lots of drawers and a glass top over the jewelry inserts.
So you can organize all your ties, belts, watches,
マイアミにあるお手頃価格の広いモダンスタイルのおしゃれなウォークインクローゼット (ガラス扉のキャビネット、茶色いキャビネット) の写真
マイアミにあるお手頃価格の広いモダンスタイルのおしゃれなウォークインクローゼット (ガラス扉のキャビネット、茶色いキャビネット) の写真
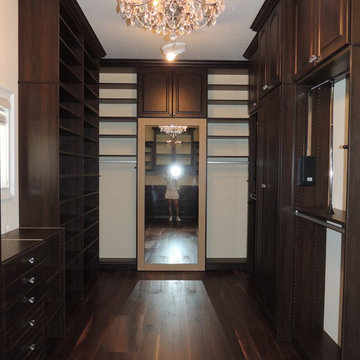
This is the back view of this very large walk in closet. The ceilings are ten feet high and the client wanted to use the space all the way to the ceiling. The custom mirror has Latte color fluted molding. It look beautiful contrasting the chocolate color units.
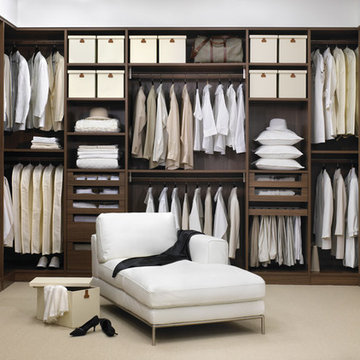
Audacia Design is the Exclusive Quebec distributors of Downsview Kitchens for Montreal.
Offering a variety of styles, Traditional, transitional and contemporary, Downsview Kitchens offer unparalleled excellence in kitchens and cabinet design.
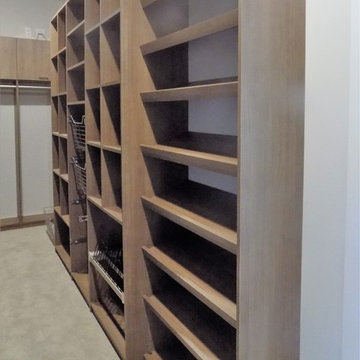
デンバーにある高級な広いカントリー風のおしゃれなウォークインクローゼット (フラットパネル扉のキャビネット、茶色いキャビネット、カーペット敷き、ベージュの床) の写真
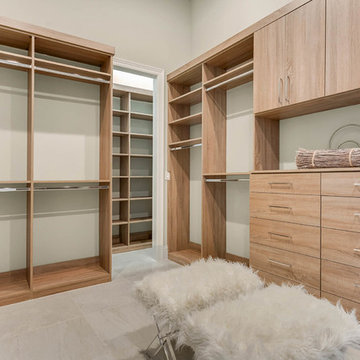
Master Closet
オーランドにある高級な広いトランジショナルスタイルのおしゃれなウォークインクローゼット (フラットパネル扉のキャビネット、茶色いキャビネット、大理石の床) の写真
オーランドにある高級な広いトランジショナルスタイルのおしゃれなウォークインクローゼット (フラットパネル扉のキャビネット、茶色いキャビネット、大理石の床) の写真
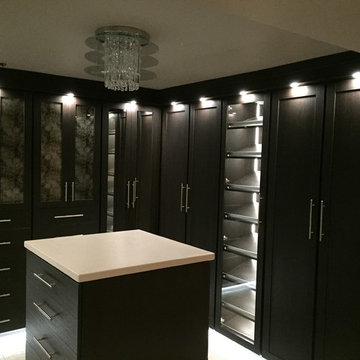
Our Spokane Designer Nancy Humphries designed a beautiful walk in closet for a client. It looks great with their adjacent bathroom fixtures!
シアトルにある高級な広いコンテンポラリースタイルのおしゃれなウォークインクローゼット (レイズドパネル扉のキャビネット、茶色いキャビネット) の写真
シアトルにある高級な広いコンテンポラリースタイルのおしゃれなウォークインクローゼット (レイズドパネル扉のキャビネット、茶色いキャビネット) の写真

Trend Collection from BAU-Closets
ボストンにある高級な広いコンテンポラリースタイルのおしゃれなウォークインクローゼット (オープンシェルフ、茶色いキャビネット、濃色無垢フローリング、茶色い床) の写真
ボストンにある高級な広いコンテンポラリースタイルのおしゃれなウォークインクローゼット (オープンシェルフ、茶色いキャビネット、濃色無垢フローリング、茶色い床) の写真
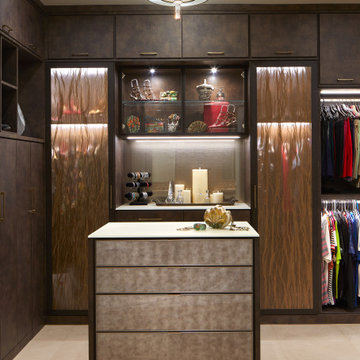
custom closet by California Closets in Scottsdale, AZ. we helped choose the finishes and gave input on the layout but credit goes to their great offering of materials and expert closet designers!
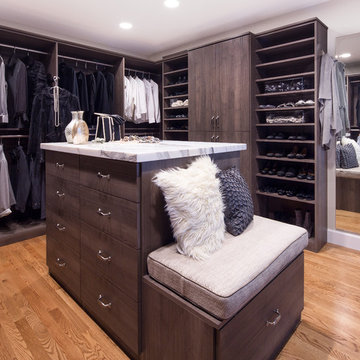
Walk-in Master Closet designed for two or just for you. Get dressed in your closet each morning, with this design. Everything you want and need.
Designer: Karin Parodi
Photographer :Karine Weiller
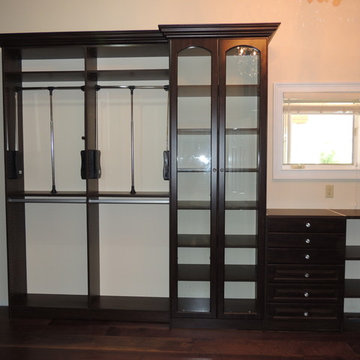
The two double hang units have top pull down cloths rods. This makes it much easier to remove and put away cloths on the top of double hang units. There is a beautiful double glass door unit with adjustable shelving.
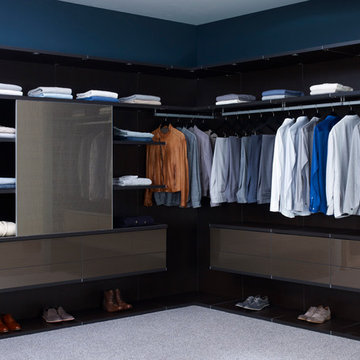
Virtuoso
ジャクソンビルにある高級な広いモダンスタイルのおしゃれなフィッティングルーム (茶色いキャビネット、カーペット敷き、グレーの床、オープンシェルフ) の写真
ジャクソンビルにある高級な広いモダンスタイルのおしゃれなフィッティングルーム (茶色いキャビネット、カーペット敷き、グレーの床、オープンシェルフ) の写真
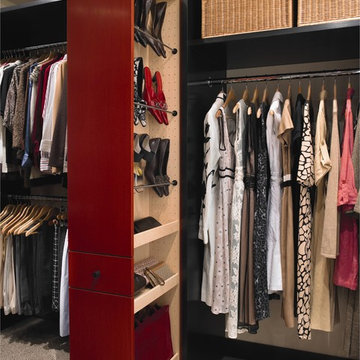
Tall pull-out tower with shoe racks at top and adjustable shelves at bottom for small accessories. To the left there is storage for long and short hanging; while the right has long hanging with wicker basket storage above. Closet features the Vanguard Plus door style; the trim is finished in Vertical Veneer Ebony, the drawers feature an Opaque finish and the tall units feature the Vertical Veneer Cinnabar. Carpet flooring throughout.
Promotion pictures by Wood-Mode, all rights reserved
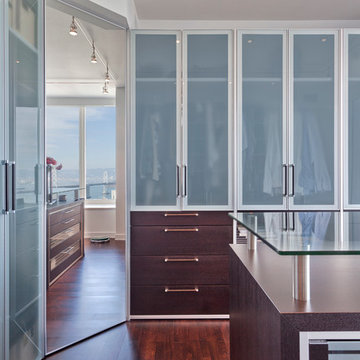
Scott Hargis
サンフランシスコにあるラグジュアリーな広いコンテンポラリースタイルのおしゃれなウォークインクローゼット (ガラス扉のキャビネット、茶色いキャビネット、濃色無垢フローリング) の写真
サンフランシスコにあるラグジュアリーな広いコンテンポラリースタイルのおしゃれなウォークインクローゼット (ガラス扉のキャビネット、茶色いキャビネット、濃色無垢フローリング) の写真

Inspired by the iconic American farmhouse, this transitional home blends a modern sense of space and living with traditional form and materials. Details are streamlined and modernized, while the overall form echoes American nastolgia. Past the expansive and welcoming front patio, one enters through the element of glass tying together the two main brick masses.
The airiness of the entry glass wall is carried throughout the home with vaulted ceilings, generous views to the outside and an open tread stair with a metal rail system. The modern openness is balanced by the traditional warmth of interior details, including fireplaces, wood ceiling beams and transitional light fixtures, and the restrained proportion of windows.
The home takes advantage of the Colorado sun by maximizing the southern light into the family spaces and Master Bedroom, orienting the Kitchen, Great Room and informal dining around the outdoor living space through views and multi-slide doors, the formal Dining Room spills out to the front patio through a wall of French doors, and the 2nd floor is dominated by a glass wall to the front and a balcony to the rear.
As a home for the modern family, it seeks to balance expansive gathering spaces throughout all three levels, both indoors and out, while also providing quiet respites such as the 5-piece Master Suite flooded with southern light, the 2nd floor Reading Nook overlooking the street, nestled between the Master and secondary bedrooms, and the Home Office projecting out into the private rear yard. This home promises to flex with the family looking to entertain or stay in for a quiet evening.
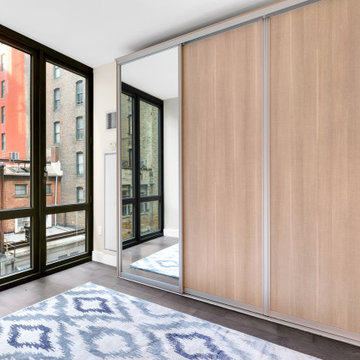
Full custom closet wood paneling, drawers, and more
ニューヨークにあるラグジュアリーな広いモダンスタイルのおしゃれな収納・クローゼット (造り付け、フラットパネル扉のキャビネット、茶色いキャビネット、濃色無垢フローリング) の写真
ニューヨークにあるラグジュアリーな広いモダンスタイルのおしゃれな収納・クローゼット (造り付け、フラットパネル扉のキャビネット、茶色いキャビネット、濃色無垢フローリング) の写真
広い男女兼用収納・クローゼット (茶色いキャビネット、赤いキャビネット) のアイデア
1
