収納・クローゼット (青いキャビネット、ヴィンテージ仕上げキャビネット、茶色い床) のアイデア
絞り込み:
資材コスト
並び替え:今日の人気順
写真 1〜20 枚目(全 158 枚)
1/4
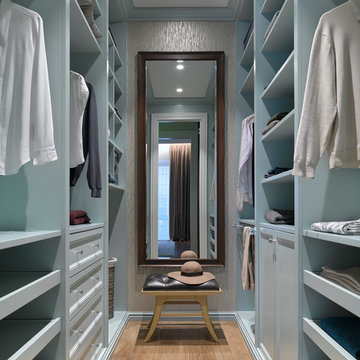
Дизайнер - Мария Мироненко. Фотограф - Сергей Ананьев.
モスクワにあるお手頃価格の小さなトランジショナルスタイルのおしゃれなウォークインクローゼット (青いキャビネット、無垢フローリング、落し込みパネル扉のキャビネット、茶色い床) の写真
モスクワにあるお手頃価格の小さなトランジショナルスタイルのおしゃれなウォークインクローゼット (青いキャビネット、無垢フローリング、落し込みパネル扉のキャビネット、茶色い床) の写真
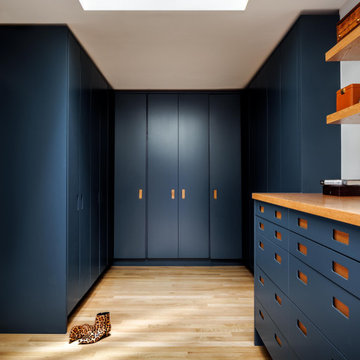
ワシントンD.C.にある中くらいなモダンスタイルのおしゃれなウォークインクローゼット (フラットパネル扉のキャビネット、青いキャビネット、淡色無垢フローリング、茶色い床) の写真
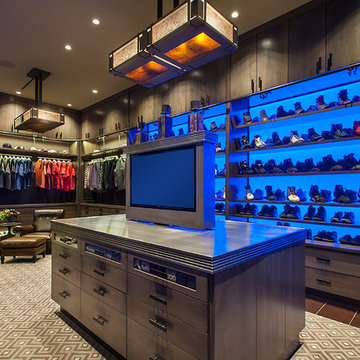
This gentleman's closet showcases customized lighted hanging space with fabric panels behind the clothing, a lighted wall to display an extensive shoe collection and storage for all other items ranging from watches to belts. Even a TV lift is concealed within the main island.
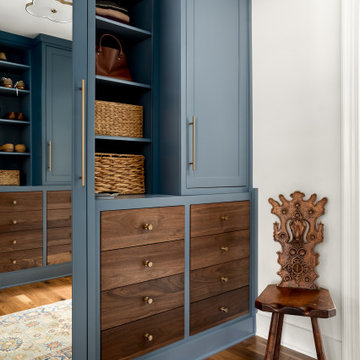
アトランタにあるトランジショナルスタイルのおしゃれなウォークインクローゼット (シェーカースタイル扉のキャビネット、青いキャビネット、濃色無垢フローリング、茶色い床) の写真

オレンジカウンティにあるトランジショナルスタイルのおしゃれなフィッティングルーム (シェーカースタイル扉のキャビネット、青いキャビネット、無垢フローリング、茶色い床) の写真
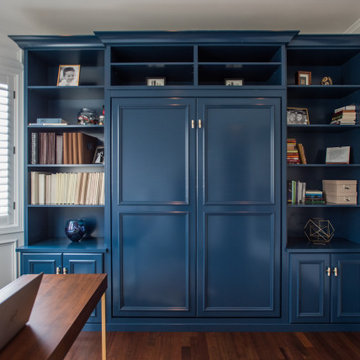
A custom blue painted wall bed with cabinets and shelving makes this multipurpose room fully functional. Every detail in this beautiful unit was designed and executed perfectly. The beauty is surely in the details with this gorgeous unit. The panels and crown molding were custom cut to work around the rooms existing wall panels.
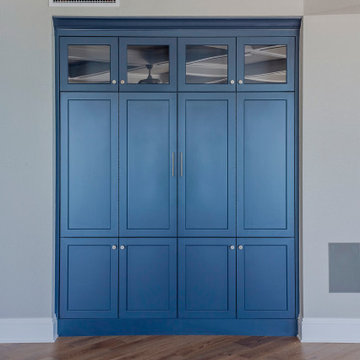
タンパにある中くらいなモダンスタイルのおしゃれな収納・クローゼット (造り付け、青いキャビネット、淡色無垢フローリング、茶色い床、表し梁、フラットパネル扉のキャビネット) の写真
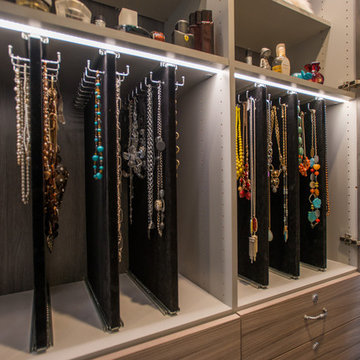
A reach-in closet - one of our specialties - works hard to store many of our most important possessions and with one of our custom closet organizers, you can literally double your storage.
Most reach-in closets start with a single hanging rod and shelf above it. Imagine adding multiple rods, custom-built trays, shelving, and cabinets that will utilize even the hard-to-reach areas behind the walls. Your closet organizer system will have plenty of space for your shoes, accessories, laundry, and valuables. We can do that, and more.
Please browse our gallery of custom closet organizers and start visualizing ideas for your own closet, and let your designer know which ones appeal to you the most. Have fun and keep in mind – this is just the beginning of all the storage solutions and customization we offer.
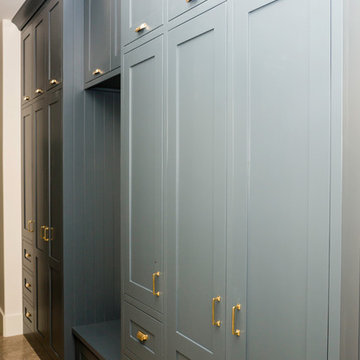
他の地域にある中くらいなトランジショナルスタイルのおしゃれなウォークインクローゼット (シェーカースタイル扉のキャビネット、青いキャビネット、トラバーチンの床、茶色い床) の写真
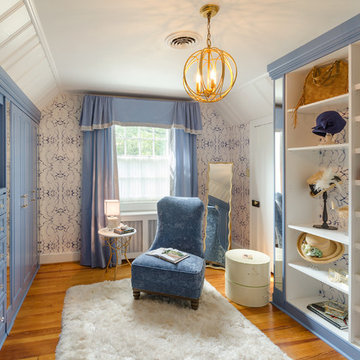
John Magor
リッチモンドにあるトラディショナルスタイルのおしゃれなウォークインクローゼット (レイズドパネル扉のキャビネット、青いキャビネット、無垢フローリング、茶色い床) の写真
リッチモンドにあるトラディショナルスタイルのおしゃれなウォークインクローゼット (レイズドパネル扉のキャビネット、青いキャビネット、無垢フローリング、茶色い床) の写真
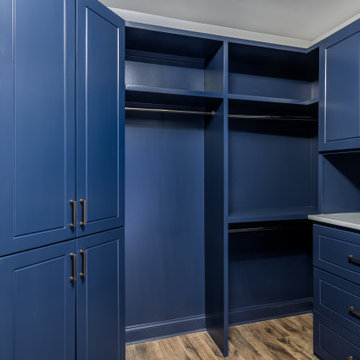
Custom Built Closet
アトランタにある高級な広いトランジショナルスタイルのおしゃれな収納・クローゼット (造り付け、レイズドパネル扉のキャビネット、青いキャビネット、クッションフロア、茶色い床) の写真
アトランタにある高級な広いトランジショナルスタイルのおしゃれな収納・クローゼット (造り付け、レイズドパネル扉のキャビネット、青いキャビネット、クッションフロア、茶色い床) の写真
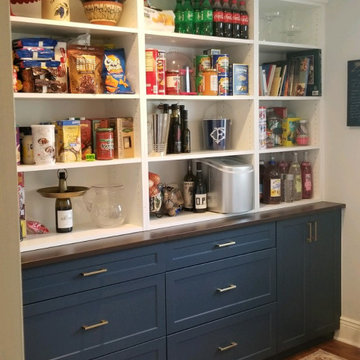
Beautiful pantry with a mix of white and blue cabinetry, hardwood countertop and matte brass hardware
ニューヨークにあるお手頃価格の小さなトラディショナルスタイルのおしゃれな壁面クローゼット (落し込みパネル扉のキャビネット、青いキャビネット、濃色無垢フローリング、茶色い床) の写真
ニューヨークにあるお手頃価格の小さなトラディショナルスタイルのおしゃれな壁面クローゼット (落し込みパネル扉のキャビネット、青いキャビネット、濃色無垢フローリング、茶色い床) の写真
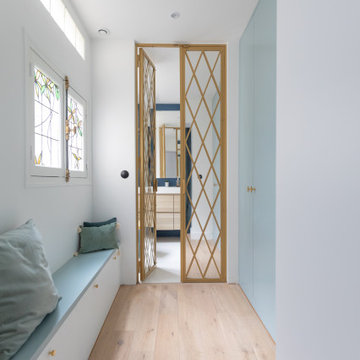
Rénovation d'un appartement de 60m2 sur l'île Saint-Louis à Paris. 2019
Photos Laura Jacques
Design Charlotte Féquet
パリにあるお手頃価格の小さなコンテンポラリースタイルのおしゃれなウォークインクローゼット (インセット扉のキャビネット、青いキャビネット、淡色無垢フローリング、茶色い床) の写真
パリにあるお手頃価格の小さなコンテンポラリースタイルのおしゃれなウォークインクローゼット (インセット扉のキャビネット、青いキャビネット、淡色無垢フローリング、茶色い床) の写真
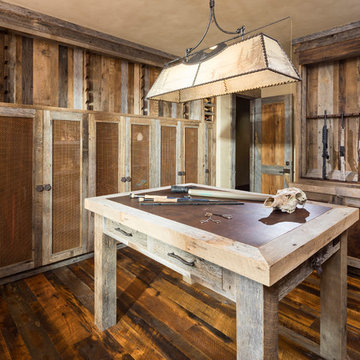
Joshua Caldwell
ソルトレイクシティにあるラグジュアリーな巨大なラスティックスタイルのおしゃれな収納・クローゼット (シェーカースタイル扉のキャビネット、ヴィンテージ仕上げキャビネット、無垢フローリング、茶色い床) の写真
ソルトレイクシティにあるラグジュアリーな巨大なラスティックスタイルのおしゃれな収納・クローゼット (シェーカースタイル扉のキャビネット、ヴィンテージ仕上げキャビネット、無垢フローリング、茶色い床) の写真
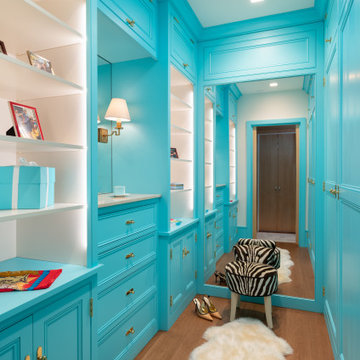
フィラデルフィアにある高級なトランジショナルスタイルのおしゃれなウォークインクローゼット (インセット扉のキャビネット、青いキャビネット、無垢フローリング、茶色い床) の写真
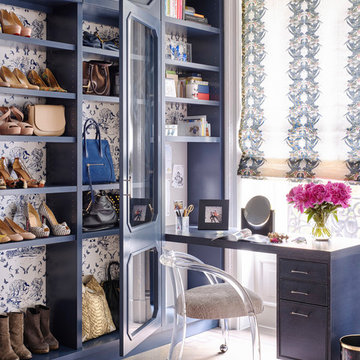
Montgomery Place Townhouse
The unique and exclusive property on Montgomery Place, located between Eighth Avenue and Prospect Park West, was designed in 1898 by the architecture firm Babb, Cook & Willard. It contains an expansive seven bedrooms, five bathrooms, and two powder rooms. The firm was simultaneously working on the East 91st Street Andrew Carnegie Mansion during the period, and ensured the 30.5’ wide limestone at Montgomery Place would boast landmark historic details, including six fireplaces, an original Otis elevator, and a grand spiral staircase running across the four floors. After a two and half year renovation, which had modernized the home – adding five skylights, a wood burning fireplace, an outfitted butler’s kitchen and Waterworks fixtures throughout – the landmark mansion was sold in 2014. DHD Architecture and Interior Design were hired by the buyers, a young family who had moved from their Tribeca Loft, to further renovate and create a fresh, modern home, without compromising the structure’s historic features. The interiors were designed with a chic, bold, yet warm aesthetic in mind, mixing vibrant palettes into livable spaces.
Photography: Annie Schlechter
www.annieschlechter.com
© DHD / ALL RIGHTS RESERVED.
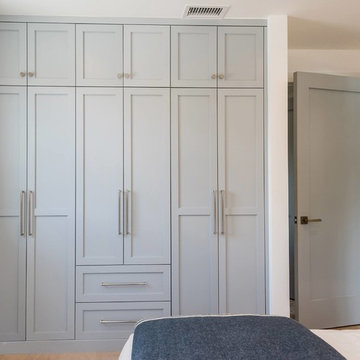
Built-in closet in kid's bedroom
ロサンゼルスにある高級な小さなビーチスタイルのおしゃれな壁面クローゼット (シェーカースタイル扉のキャビネット、青いキャビネット、無垢フローリング、茶色い床) の写真
ロサンゼルスにある高級な小さなビーチスタイルのおしゃれな壁面クローゼット (シェーカースタイル扉のキャビネット、青いキャビネット、無垢フローリング、茶色い床) の写真
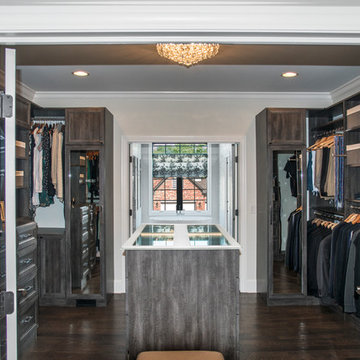
Designed by Teri Magee of Closet Works
Double glass doors connect this walk through closet to a master bedroom on one end and a private en suite on the other. The space was designed to be an extension of the master bedroom design and acts as a visual bridge to transition the soft textures of the sleeping area with the hard surfaces of the bathing room. It achieves this by incorporating the colors and aesthetic of both spaces.
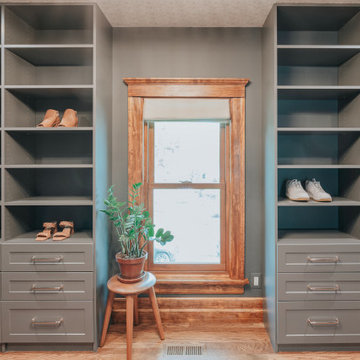
デトロイトにあるラグジュアリーな中くらいなヴィクトリアン調のおしゃれなウォークインクローゼット (シェーカースタイル扉のキャビネット、青いキャビネット、無垢フローリング、茶色い床、クロスの天井) の写真
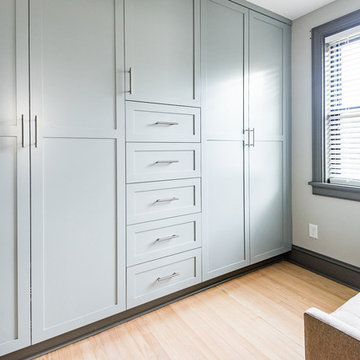
Radhaus Kabinets
ウィルミントンにある中くらいなモダンスタイルのおしゃれな壁面クローゼット (シェーカースタイル扉のキャビネット、青いキャビネット、淡色無垢フローリング、茶色い床) の写真
ウィルミントンにある中くらいなモダンスタイルのおしゃれな壁面クローゼット (シェーカースタイル扉のキャビネット、青いキャビネット、淡色無垢フローリング、茶色い床) の写真
収納・クローゼット (青いキャビネット、ヴィンテージ仕上げキャビネット、茶色い床) のアイデア
1