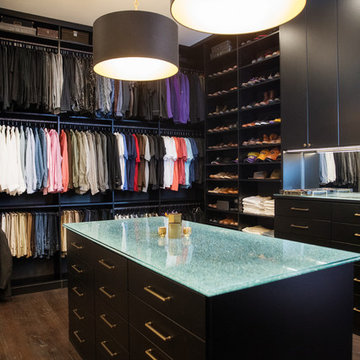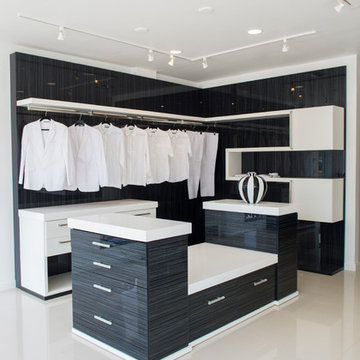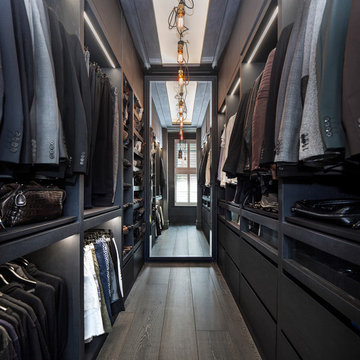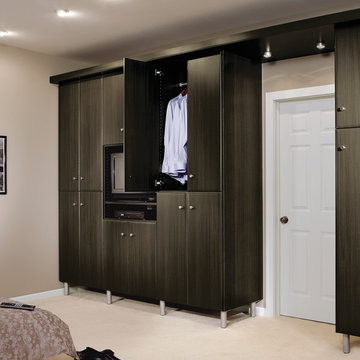収納・クローゼット (黒いキャビネット、赤いキャビネット、フラットパネル扉のキャビネット、ルーバー扉のキャビネット) のアイデア
絞り込み:
資材コスト
並び替え:今日の人気順
写真 1〜20 枚目(全 304 枚)
1/5
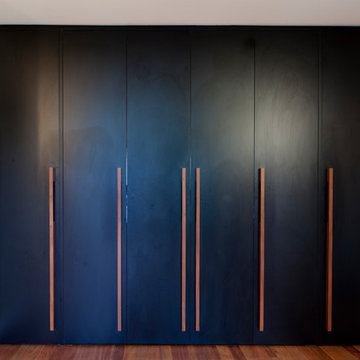
Cameron Bloom
キャンベラにある中くらいなコンテンポラリースタイルのおしゃれな壁面クローゼット (フラットパネル扉のキャビネット、黒いキャビネット、無垢フローリング) の写真
キャンベラにある中くらいなコンテンポラリースタイルのおしゃれな壁面クローゼット (フラットパネル扉のキャビネット、黒いキャビネット、無垢フローリング) の写真
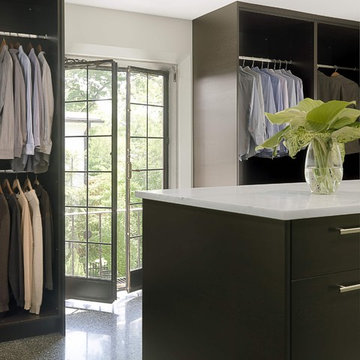
Renovation of a turn of the century Marit & Young house in the St. Louis area.
Alise O'Brien Photography
セントルイスにある高級な中くらいなコンテンポラリースタイルのおしゃれなウォークインクローゼット (黒いキャビネット、フラットパネル扉のキャビネット、セラミックタイルの床) の写真
セントルイスにある高級な中くらいなコンテンポラリースタイルのおしゃれなウォークインクローゼット (黒いキャビネット、フラットパネル扉のキャビネット、セラミックタイルの床) の写真

Side Addition to Oak Hill Home
After living in their Oak Hill home for several years, they decided that they needed a larger, multi-functional laundry room, a side entrance and mudroom that suited their busy lifestyles.
A small powder room was a closet placed in the middle of the kitchen, while a tight laundry closet space overflowed into the kitchen.
After meeting with Michael Nash Custom Kitchens, plans were drawn for a side addition to the right elevation of the home. This modification filled in an open space at end of driveway which helped boost the front elevation of this home.
Covering it with matching brick facade made it appear as a seamless addition.
The side entrance allows kids easy access to mudroom, for hang clothes in new lockers and storing used clothes in new large laundry room. This new state of the art, 10 feet by 12 feet laundry room is wrapped up with upscale cabinetry and a quartzite counter top.
The garage entrance door was relocated into the new mudroom, with a large side closet allowing the old doorway to become a pantry for the kitchen, while the old powder room was converted into a walk-in pantry.
A new adjacent powder room covered in plank looking porcelain tile was furnished with embedded black toilet tanks. A wall mounted custom vanity covered with stunning one-piece concrete and sink top and inlay mirror in stone covered black wall with gorgeous surround lighting. Smart use of intense and bold color tones, help improve this amazing side addition.
Dark grey built-in lockers complementing slate finished in place stone floors created a continuous floor place with the adjacent kitchen flooring.
Now this family are getting to enjoy every bit of the added space which makes life easier for all.
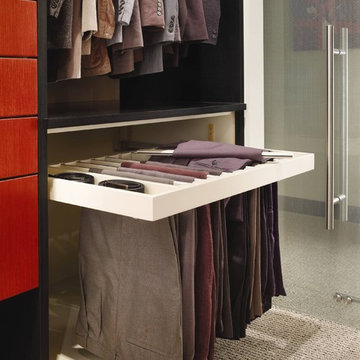
Interior pull-out maple slack rack option with short hanging above. Closet features the Vanguard Plus door style; the trim is finished in Vertical Veneer Ebony, the drawers feature an Opaque finish and the tall units feature the Vertical Veneer Cinnabar. Carpet flooring throughout.
Promotion pictures by Wood-Mode, all rights reserved
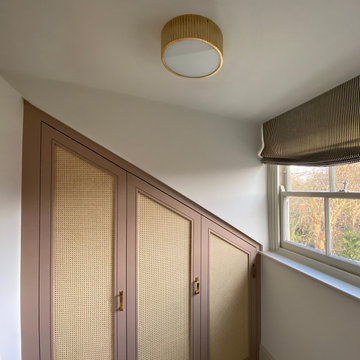
Elegant, rattan-panelled wardrobes to maximise storage and chic in this small space.
Luxurious brass fittings finish off the scheme.
ロンドンにある高級な小さなトラディショナルスタイルのおしゃれなウォークインクローゼット (フラットパネル扉のキャビネット、赤いキャビネット、カーペット敷き、ベージュの床) の写真
ロンドンにある高級な小さなトラディショナルスタイルのおしゃれなウォークインクローゼット (フラットパネル扉のキャビネット、赤いキャビネット、カーペット敷き、ベージュの床) の写真
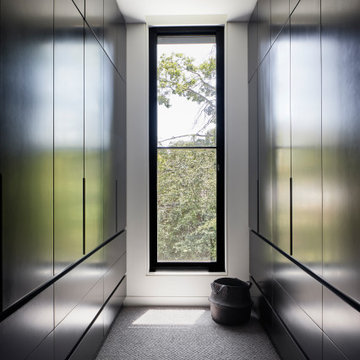
メルボルンにある高級な中くらいなコンテンポラリースタイルのおしゃれなウォークインクローゼット (フラットパネル扉のキャビネット、黒いキャビネット、カーペット敷き、グレーの床) の写真
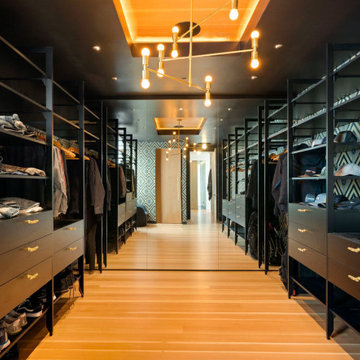
他の地域にあるコンテンポラリースタイルのおしゃれな収納・クローゼット (フラットパネル扉のキャビネット、黒いキャビネット、無垢フローリング、茶色い床) の写真
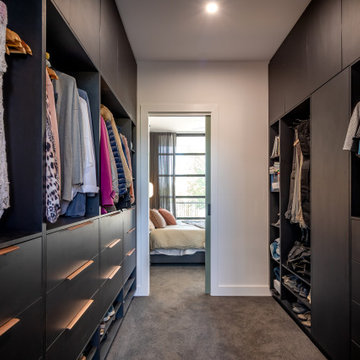
アデレードにある高級な中くらいなモダンスタイルのおしゃれなウォークインクローゼット (フラットパネル扉のキャビネット、黒いキャビネット、カーペット敷き、グレーの床) の写真
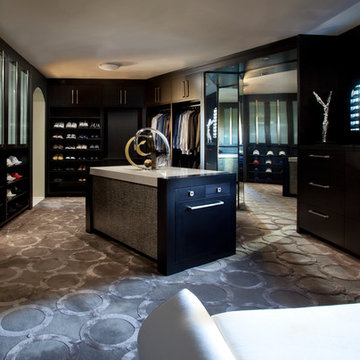
Luxe Magazine
フェニックスにある巨大なコンテンポラリースタイルのおしゃれなフィッティングルーム (フラットパネル扉のキャビネット、黒いキャビネット、カーペット敷き、マルチカラーの床) の写真
フェニックスにある巨大なコンテンポラリースタイルのおしゃれなフィッティングルーム (フラットパネル扉のキャビネット、黒いキャビネット、カーペット敷き、マルチカラーの床) の写真
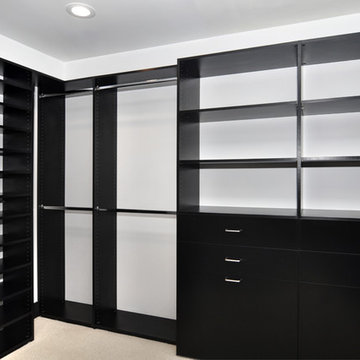
Built-in black master closet by Closet World with cushy tan carpet.
オレンジカウンティにあるお手頃価格の広いトラディショナルスタイルのおしゃれなウォークインクローゼット (フラットパネル扉のキャビネット、黒いキャビネット、カーペット敷き、ベージュの床) の写真
オレンジカウンティにあるお手頃価格の広いトラディショナルスタイルのおしゃれなウォークインクローゼット (フラットパネル扉のキャビネット、黒いキャビネット、カーペット敷き、ベージュの床) の写真
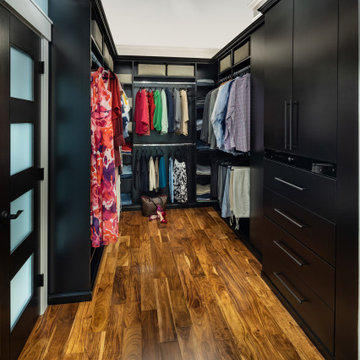
アトランタにある高級な中くらいなモダンスタイルのおしゃれなウォークインクローゼット (フラットパネル扉のキャビネット、黒いキャビネット、無垢フローリング、茶色い床) の写真
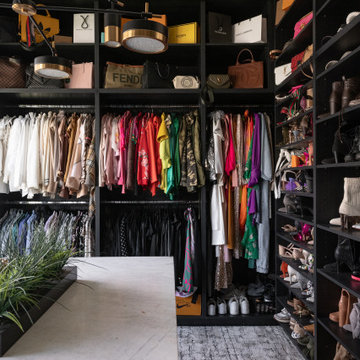
Walk In Closet
ソルトレイクシティにある高級な広いモダンスタイルのおしゃれなウォークインクローゼット (フラットパネル扉のキャビネット、黒いキャビネット、カーペット敷き、マルチカラーの床) の写真
ソルトレイクシティにある高級な広いモダンスタイルのおしゃれなウォークインクローゼット (フラットパネル扉のキャビネット、黒いキャビネット、カーペット敷き、マルチカラーの床) の写真
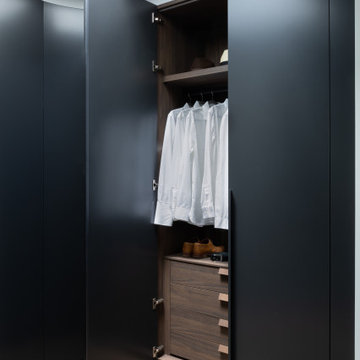
Contemporary Matt Black Curved Wardrobes in Master Dressing Room with Noce Interiors.
グロスタシャーにあるラグジュアリーな広いモダンスタイルのおしゃれなフィッティングルーム (フラットパネル扉のキャビネット、黒いキャビネット、淡色無垢フローリング) の写真
グロスタシャーにあるラグジュアリーな広いモダンスタイルのおしゃれなフィッティングルーム (フラットパネル扉のキャビネット、黒いキャビネット、淡色無垢フローリング) の写真
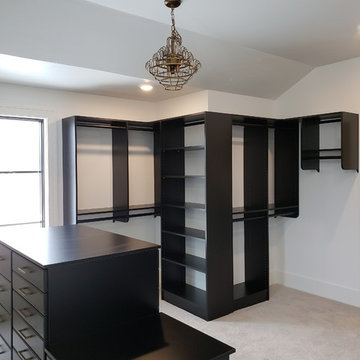
他の地域にあるトランジショナルスタイルのおしゃれなウォークインクローゼット (フラットパネル扉のキャビネット、黒いキャビネット、カーペット敷き、ベージュの床) の写真
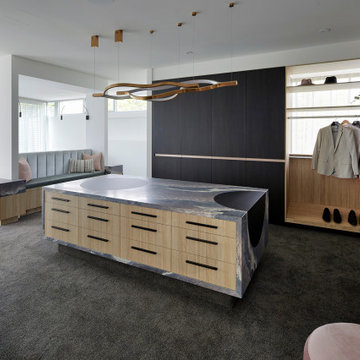
メルボルンにある広いコンテンポラリースタイルのおしゃれなウォークインクローゼット (黒いキャビネット、カーペット敷き、グレーの床、フラットパネル扉のキャビネット) の写真
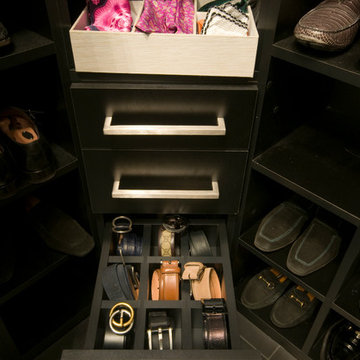
Clever and creative storage solution for belts, which never seem to fit anywhere efficiently!
ミネアポリスにあるラグジュアリーな広いコンテンポラリースタイルのおしゃれなウォークインクローゼット (フラットパネル扉のキャビネット、黒いキャビネット) の写真
ミネアポリスにあるラグジュアリーな広いコンテンポラリースタイルのおしゃれなウォークインクローゼット (フラットパネル扉のキャビネット、黒いキャビネット) の写真
収納・クローゼット (黒いキャビネット、赤いキャビネット、フラットパネル扉のキャビネット、ルーバー扉のキャビネット) のアイデア
1
