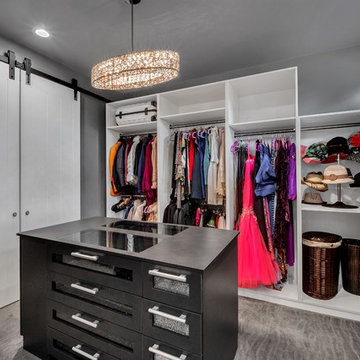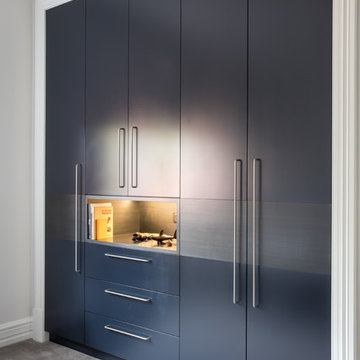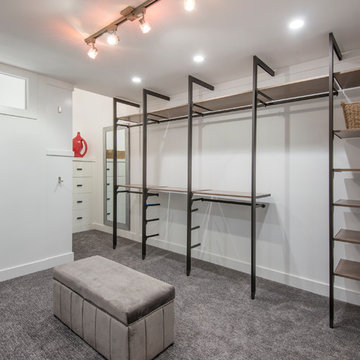中くらいなグレーの収納・クローゼット (黒いキャビネット、ヴィンテージ仕上げキャビネット) のアイデア
絞り込み:
資材コスト
並び替え:今日の人気順
写真 1〜20 枚目(全 23 枚)
1/5

Side Addition to Oak Hill Home
After living in their Oak Hill home for several years, they decided that they needed a larger, multi-functional laundry room, a side entrance and mudroom that suited their busy lifestyles.
A small powder room was a closet placed in the middle of the kitchen, while a tight laundry closet space overflowed into the kitchen.
After meeting with Michael Nash Custom Kitchens, plans were drawn for a side addition to the right elevation of the home. This modification filled in an open space at end of driveway which helped boost the front elevation of this home.
Covering it with matching brick facade made it appear as a seamless addition.
The side entrance allows kids easy access to mudroom, for hang clothes in new lockers and storing used clothes in new large laundry room. This new state of the art, 10 feet by 12 feet laundry room is wrapped up with upscale cabinetry and a quartzite counter top.
The garage entrance door was relocated into the new mudroom, with a large side closet allowing the old doorway to become a pantry for the kitchen, while the old powder room was converted into a walk-in pantry.
A new adjacent powder room covered in plank looking porcelain tile was furnished with embedded black toilet tanks. A wall mounted custom vanity covered with stunning one-piece concrete and sink top and inlay mirror in stone covered black wall with gorgeous surround lighting. Smart use of intense and bold color tones, help improve this amazing side addition.
Dark grey built-in lockers complementing slate finished in place stone floors created a continuous floor place with the adjacent kitchen flooring.
Now this family are getting to enjoy every bit of the added space which makes life easier for all.
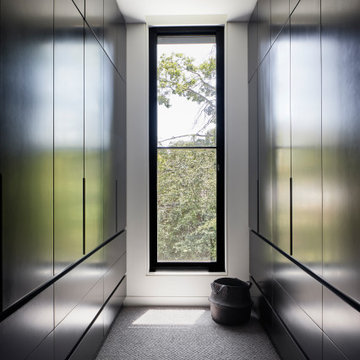
メルボルンにある高級な中くらいなコンテンポラリースタイルのおしゃれなウォークインクローゼット (フラットパネル扉のキャビネット、黒いキャビネット、カーペット敷き、グレーの床) の写真
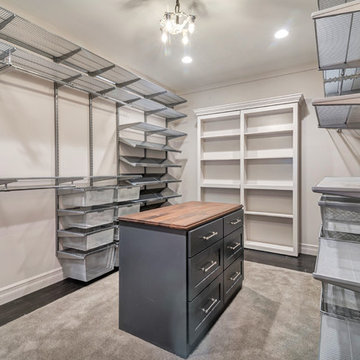
Quick Pic Tours
ソルトレイクシティにある高級な中くらいなインダストリアルスタイルのおしゃれなウォークインクローゼット (シェーカースタイル扉のキャビネット、黒いキャビネット、濃色無垢フローリング、茶色い床) の写真
ソルトレイクシティにある高級な中くらいなインダストリアルスタイルのおしゃれなウォークインクローゼット (シェーカースタイル扉のキャビネット、黒いキャビネット、濃色無垢フローリング、茶色い床) の写真
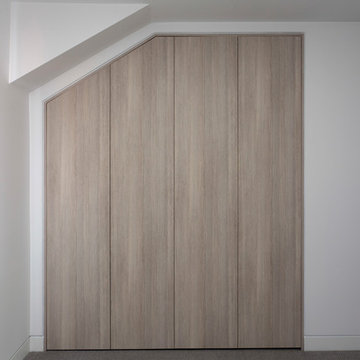
Integrated Timber look Touch open Robe angled to fit into wall environment with built in drawers behind doors.
メルボルンにある高級な中くらいなモダンスタイルのおしゃれな収納・クローゼット (造り付け、フラットパネル扉のキャビネット、ヴィンテージ仕上げキャビネット、カーペット敷き) の写真
メルボルンにある高級な中くらいなモダンスタイルのおしゃれな収納・クローゼット (造り付け、フラットパネル扉のキャビネット、ヴィンテージ仕上げキャビネット、カーペット敷き) の写真
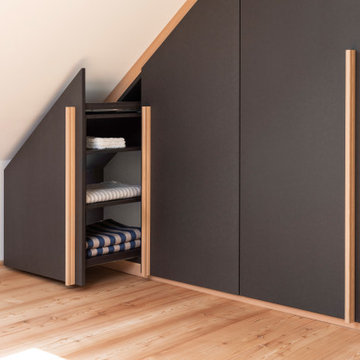
Im Zuge einer Generalrenovierung eines Dachgeschosses in einem Mehrfamilienwohnhaus aus der Jahrhundertwende, wurden die Innenräume neu strukturiert und gestaltet.
Im Ankleidezimmer wurde ein bewusster Kontrast zu den sehr hellen und freundlichen Räumen gewählt. Der Kleiderschrank ist komplett in schwarzem MDF hergestellt, die Oberfläche wurde mit einem naturmatten Lack spezialbehandelt, dadurch wirkt das MDF nahezu wie unbehandelt. Ein Akzent zur schwarzen Schrankfront setzen die gewählten Details der Passblenden und Griffleisten, die gleich zum Boden in einheimischer Lärche ausgebildet wurden.
Hier ein besonders nützliches Detail um die Zugänglichkeit im Kniestock optimal zu gewährleisten. Ein vollausziehbares Schrankelement, welches die seitliche Bedienung ermöglicht und dadurch ein "mühsames unter die Schräge, in die Ecke kriechen" hinfällig macht! :-)
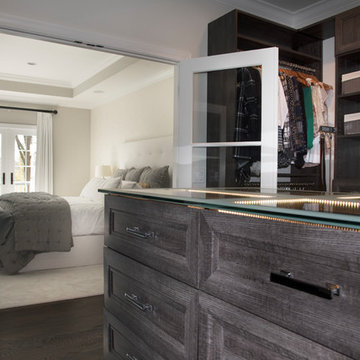
Designed by Teri Magee of Closet Works
There is an elegant transition from the walk through closet to the bedroom.
シカゴにある高級な中くらいなトランジショナルスタイルのおしゃれなウォークインクローゼット (落し込みパネル扉のキャビネット、ヴィンテージ仕上げキャビネット、濃色無垢フローリング、茶色い床) の写真
シカゴにある高級な中くらいなトランジショナルスタイルのおしゃれなウォークインクローゼット (落し込みパネル扉のキャビネット、ヴィンテージ仕上げキャビネット、濃色無垢フローリング、茶色い床) の写真
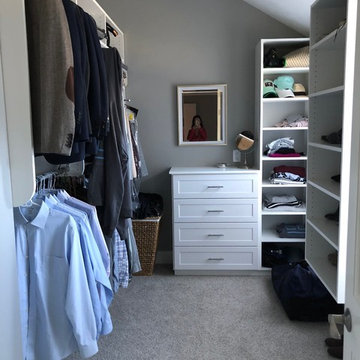
This second floor addition added a master bathroom and walk-in closet for the existing master bedroom. The cathedral ceiling and large windows brought in sunlight and gained great views of the wooded back yard.
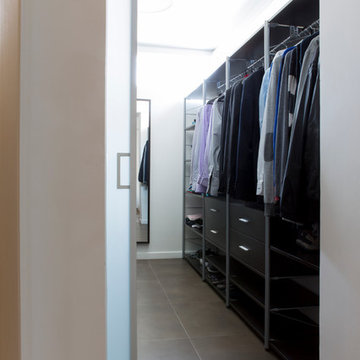
バレンシアにあるお手頃価格の中くらいなトランジショナルスタイルのおしゃれなウォークインクローゼット (フラットパネル扉のキャビネット、黒いキャビネット、セラミックタイルの床) の写真
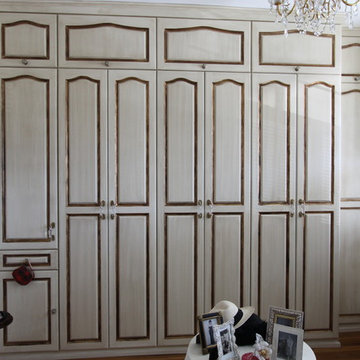
The dressing room cabinets store hanging clothes, jewelry, folded clothes and even an ironing board!
リッチモンドにある高級な中くらいなヴィクトリアン調のおしゃれなフィッティングルーム (レイズドパネル扉のキャビネット、ヴィンテージ仕上げキャビネット、淡色無垢フローリング) の写真
リッチモンドにある高級な中くらいなヴィクトリアン調のおしゃれなフィッティングルーム (レイズドパネル扉のキャビネット、ヴィンテージ仕上げキャビネット、淡色無垢フローリング) の写真
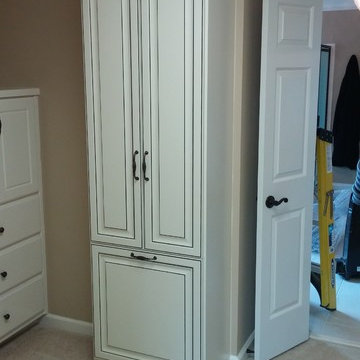
This his & hers master walk-in closet design was completed in an antique white with glaze finish and oil rubbed bronze hardware. This closet features a tilt-out hamper, pullout tie rack, wall mounted belt rack, mirror doors and glass inlay doors.
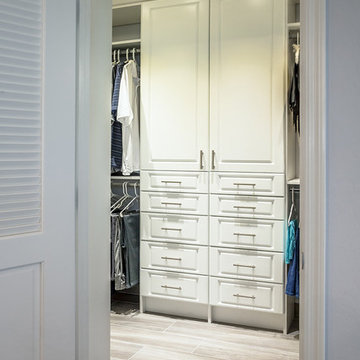
フェニックスにあるお手頃価格の中くらいなトランジショナルスタイルのおしゃれな収納・クローゼット (落し込みパネル扉のキャビネット、ヴィンテージ仕上げキャビネット、磁器タイルの床、茶色い床) の写真
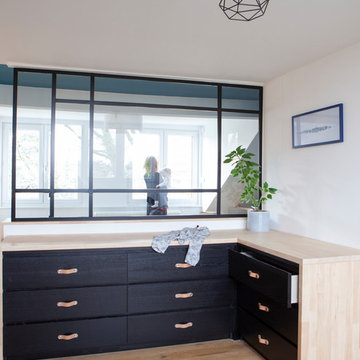
リールにある高級な中くらいなトランジショナルスタイルのおしゃれなウォークインクローゼット (フラットパネル扉のキャビネット、黒いキャビネット、淡色無垢フローリング) の写真

トロントにある中くらいなおしゃれなフィッティングルーム (フラットパネル扉のキャビネット、黒いキャビネット、無垢フローリング、茶色い床) の写真
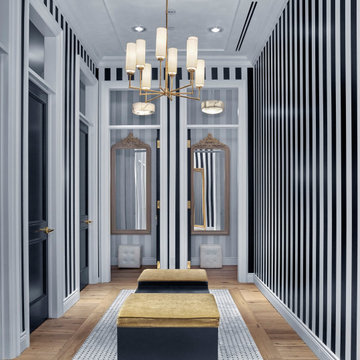
This new retail concept for a ladies clothing retailer was designed with the intention of making the retail experience more personal and luxurious. The dressing room was made to feel like a luxurious bedroom or walk in closet.
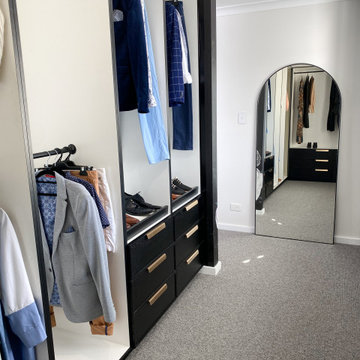
Designing the walk-in robe with American black oak and gold handles added an extra layer of luxury and sophistication to the overall design of this romantic and boutique-inspired bedroom. The robe seamlessly integrated with the rest of the room, providing a stylish and functional storage solution that the clients will love. Overall, this project was a labor of love, and I poured my heart and soul into creating a space that the clients will cherish for years to come.
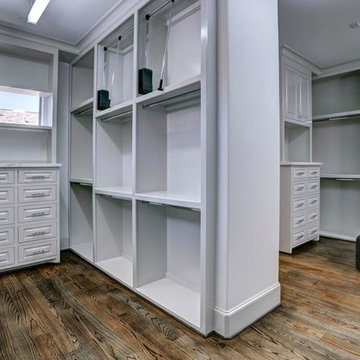
Custom Home in Bellaire, Houston, Texas designed by Purser Architectural. Gorgeously built by Arjeco Builders.
ヒューストンにあるラグジュアリーな中くらいなコンテンポラリースタイルのおしゃれなフィッティングルーム (レイズドパネル扉のキャビネット、ヴィンテージ仕上げキャビネット、濃色無垢フローリング、茶色い床) の写真
ヒューストンにあるラグジュアリーな中くらいなコンテンポラリースタイルのおしゃれなフィッティングルーム (レイズドパネル扉のキャビネット、ヴィンテージ仕上げキャビネット、濃色無垢フローリング、茶色い床) の写真
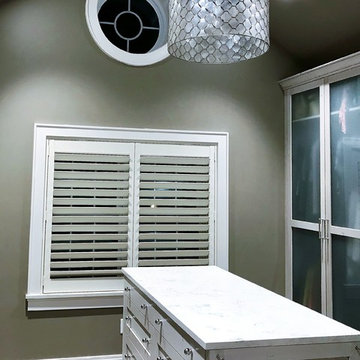
Hunter Douglas 3 1/2" louver, white Heritance Hardwood shutters create privacy for this beautiful built in custom closet.
シカゴにあるお手頃価格の中くらいなトラディショナルスタイルのおしゃれなウォークインクローゼット (ガラス扉のキャビネット、ヴィンテージ仕上げキャビネット、磁器タイルの床、グレーの床) の写真
シカゴにあるお手頃価格の中くらいなトラディショナルスタイルのおしゃれなウォークインクローゼット (ガラス扉のキャビネット、ヴィンテージ仕上げキャビネット、磁器タイルの床、グレーの床) の写真
中くらいなグレーの収納・クローゼット (黒いキャビネット、ヴィンテージ仕上げキャビネット) のアイデア
1
