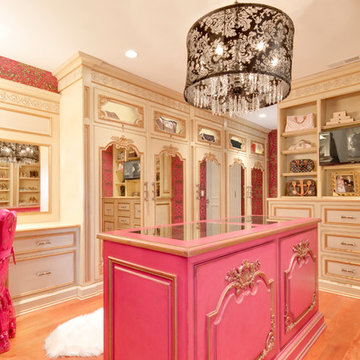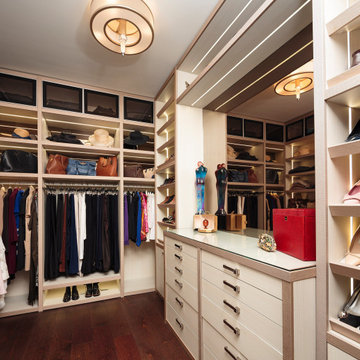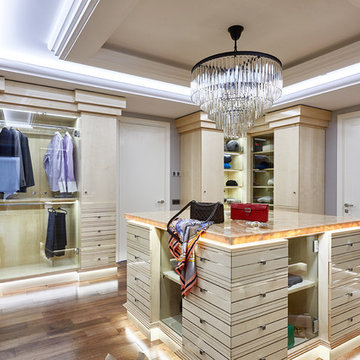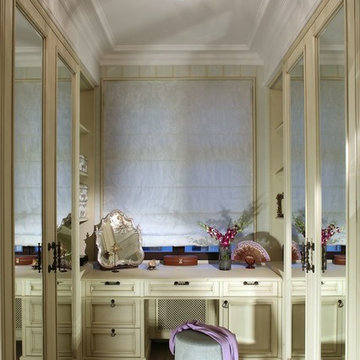フィッティングルーム (ベージュのキャビネット、セラミックタイルの床、無垢フローリング) のアイデア
絞り込み:
資材コスト
並び替え:今日の人気順
写真 1〜20 枚目(全 97 枚)
1/5
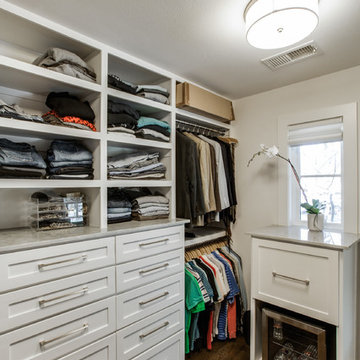
This couple chose to feature the remaining sea pearl quartzite slab pieces throughout the rest of the space. They lined the tops of their cabinets in their master closet with the stone and the side cabinets of their custom wine refrigerator.
Cabinets were custom built by Chandler in a shaker style with narrow 2" recessed panel and painted in a sherwin williams paint called silverplate in eggshell finish. The hardware was ordered through topknobs in the pennington style, various sizes used.
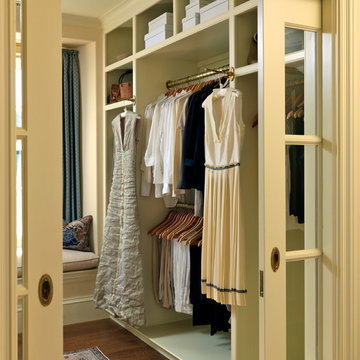
Richard Mandelkorn Photography
ボストンにあるヴィクトリアン調のおしゃれなフィッティングルーム (オープンシェルフ、無垢フローリング、ベージュのキャビネット、茶色い床) の写真
ボストンにあるヴィクトリアン調のおしゃれなフィッティングルーム (オープンシェルフ、無垢フローリング、ベージュのキャビネット、茶色い床) の写真
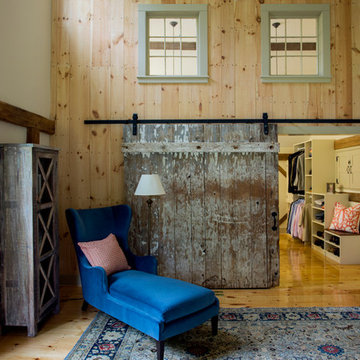
The beautiful, old barn on this Topsfield estate was at risk of being demolished. Before approaching Mathew Cummings, the homeowner had met with several architects about the structure, and they had all told her that it needed to be torn down. Thankfully, for the sake of the barn and the owner, Cummings Architects has a long and distinguished history of preserving some of the oldest timber framed homes and barns in the U.S.
Once the homeowner realized that the barn was not only salvageable, but could be transformed into a new living space that was as utilitarian as it was stunning, the design ideas began flowing fast. In the end, the design came together in a way that met all the family’s needs with all the warmth and style you’d expect in such a venerable, old building.
On the ground level of this 200-year old structure, a garage offers ample room for three cars, including one loaded up with kids and groceries. Just off the garage is the mudroom – a large but quaint space with an exposed wood ceiling, custom-built seat with period detailing, and a powder room. The vanity in the powder room features a vanity that was built using salvaged wood and reclaimed bluestone sourced right on the property.
Original, exposed timbers frame an expansive, two-story family room that leads, through classic French doors, to a new deck adjacent to the large, open backyard. On the second floor, salvaged barn doors lead to the master suite which features a bright bedroom and bath as well as a custom walk-in closet with his and hers areas separated by a black walnut island. In the master bath, hand-beaded boards surround a claw-foot tub, the perfect place to relax after a long day.
In addition, the newly restored and renovated barn features a mid-level exercise studio and a children’s playroom that connects to the main house.
From a derelict relic that was slated for demolition to a warmly inviting and beautifully utilitarian living space, this barn has undergone an almost magical transformation to become a beautiful addition and asset to this stately home.
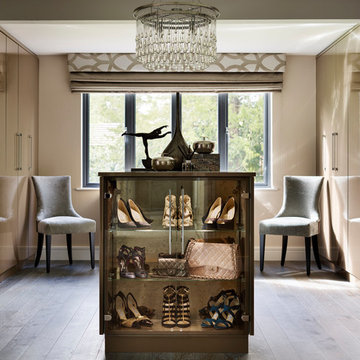
Indulgent and utterly luxurious, we designed this bespoke glass display cabinet to take centre stage within this dressing area for 'her', the graceful armchairs adding another layer of elegance.
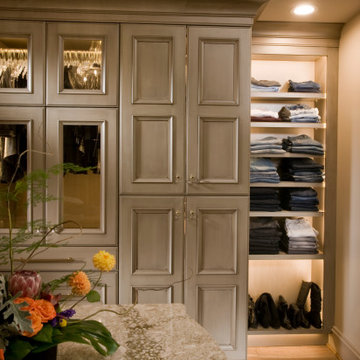
A custom closet with Crystal's Hanover Cabinetry. The finish is custom on Premium Alder Wood. Custom curved front drawer with turned legs add to the ambiance. Includes LED lighting and Cambria Quartz counters.
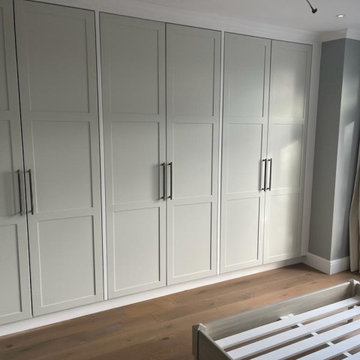
1. Remove all existing flooring, fixtures and fittings
2. Install new electrical wiring and lighting throughout
3. Install new plumbing systems
4. Fit new flooring and underlay
5. Install new door frames and doors
6. Fit new windows
7. Replaster walls and ceilings
8. Decorate with new paint
9. Install new fitted wardrobes and storage
10. Fit new radiators
11. Install a new heating system
12. Fit new skirting boards
13. Fit new architraves and cornicing
14. Install new kitchen cabinets, worktops and appliances
15. Fit new besboke marble bathroom, showers and tiling
16. Fit new engineered wood flooring
17. Removing and build new insulated walls
18. Bespoke joinery works and Wardrobe
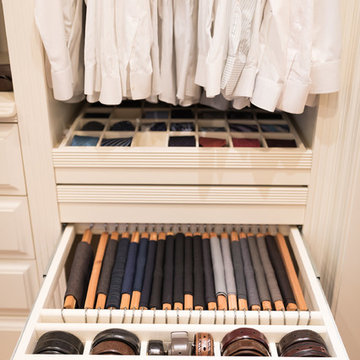
Cole + Kiera photography
ボストンにある巨大なトラディショナルスタイルのおしゃれなフィッティングルーム (レイズドパネル扉のキャビネット、ベージュのキャビネット、無垢フローリング、茶色い床) の写真
ボストンにある巨大なトラディショナルスタイルのおしゃれなフィッティングルーム (レイズドパネル扉のキャビネット、ベージュのキャビネット、無垢フローリング、茶色い床) の写真
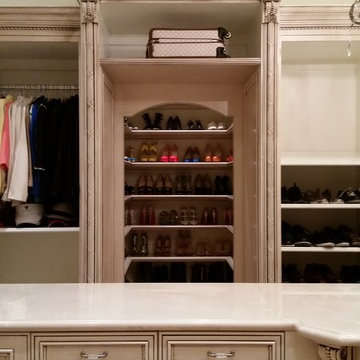
This space was created specifically to accommodate all dressing needs.
フェニックスにある高級な広いトラディショナルスタイルのおしゃれなフィッティングルーム (レイズドパネル扉のキャビネット、ベージュのキャビネット、無垢フローリング、グレーの床) の写真
フェニックスにある高級な広いトラディショナルスタイルのおしゃれなフィッティングルーム (レイズドパネル扉のキャビネット、ベージュのキャビネット、無垢フローリング、グレーの床) の写真
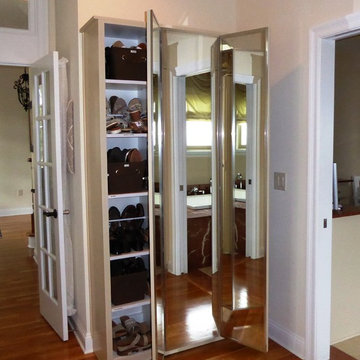
mirrored doors become 3way mirror covering shoe storage
Leslie Halsall
マイアミにあるお手頃価格の中くらいなビーチスタイルのおしゃれなフィッティングルーム (ガラス扉のキャビネット、ベージュのキャビネット、無垢フローリング) の写真
マイアミにあるお手頃価格の中くらいなビーチスタイルのおしゃれなフィッティングルーム (ガラス扉のキャビネット、ベージュのキャビネット、無垢フローリング) の写真
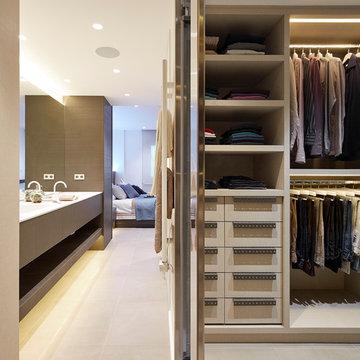
Jordi Miralles
バルセロナにあるお手頃価格の中くらいなコンテンポラリースタイルのおしゃれなフィッティングルーム (フラットパネル扉のキャビネット、セラミックタイルの床、ベージュのキャビネット) の写真
バルセロナにあるお手頃価格の中くらいなコンテンポラリースタイルのおしゃれなフィッティングルーム (フラットパネル扉のキャビネット、セラミックタイルの床、ベージュのキャビネット) の写真
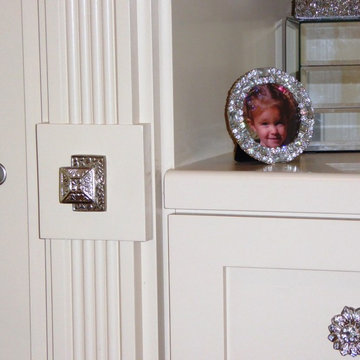
pull out jewelry organizer with square knobs on painted custom closet with shaker drawers Leslie Halsall
他の地域にある高級な中くらいなエクレクティックスタイルのおしゃれなフィッティングルーム (ガラス扉のキャビネット、ベージュのキャビネット、無垢フローリング) の写真
他の地域にある高級な中くらいなエクレクティックスタイルのおしゃれなフィッティングルーム (ガラス扉のキャビネット、ベージュのキャビネット、無垢フローリング) の写真
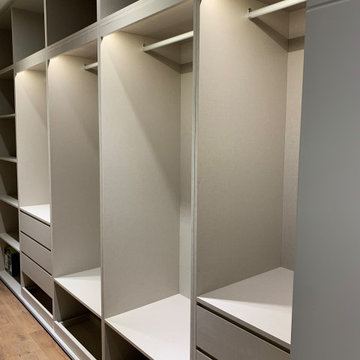
vestidor principal con gran espacio de colgado, y guardado, puerta espejo corrediza, material melamina color Seda Giorno, iluminación interior en cenefa
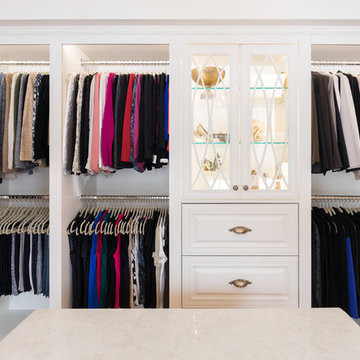
Cole + Kiera photography
ボストンにある巨大なトラディショナルスタイルのおしゃれなフィッティングルーム (レイズドパネル扉のキャビネット、ベージュのキャビネット、無垢フローリング、茶色い床) の写真
ボストンにある巨大なトラディショナルスタイルのおしゃれなフィッティングルーム (レイズドパネル扉のキャビネット、ベージュのキャビネット、無垢フローリング、茶色い床) の写真
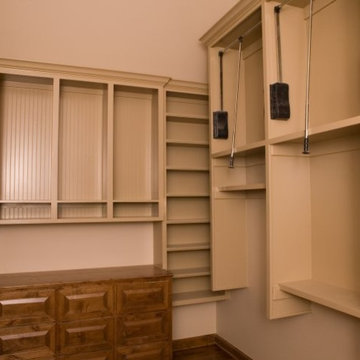
stevenmichaels.com
オクラホマシティにあるお手頃価格の中くらいなラスティックスタイルのおしゃれなフィッティングルーム (オープンシェルフ、ベージュのキャビネット、無垢フローリング) の写真
オクラホマシティにあるお手頃価格の中くらいなラスティックスタイルのおしゃれなフィッティングルーム (オープンシェルフ、ベージュのキャビネット、無垢フローリング) の写真
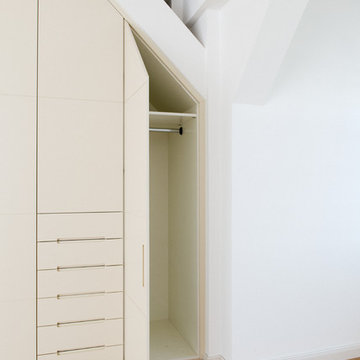
Wolfgang Nürbauer Fotografie.
Einbauschrank in der Dachschräge
Fronten MDF mit eingefrästen Quernuten
Nischenregal Eiche furniert
Der Schrank hat zwei verschiedene Tiefen da auf der linken Bildseite ein Kaminvorsprung ist

トロントにある中くらいなトランジショナルスタイルのおしゃれなフィッティングルーム (フラットパネル扉のキャビネット、ベージュのキャビネット、無垢フローリング、茶色い床) の写真
フィッティングルーム (ベージュのキャビネット、セラミックタイルの床、無垢フローリング) のアイデア
1
