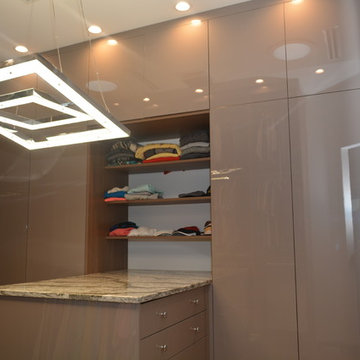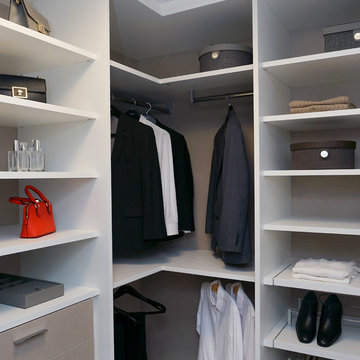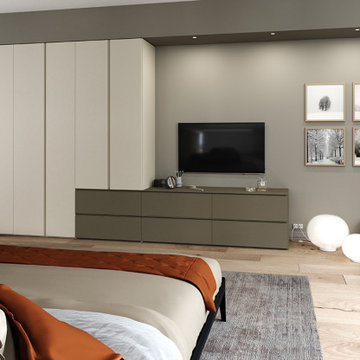男女兼用収納・クローゼット (ベージュのキャビネット、レンガの床、無垢フローリング) のアイデア
絞り込み:
資材コスト
並び替え:今日の人気順
写真 1〜20 枚目(全 156 枚)
1/5
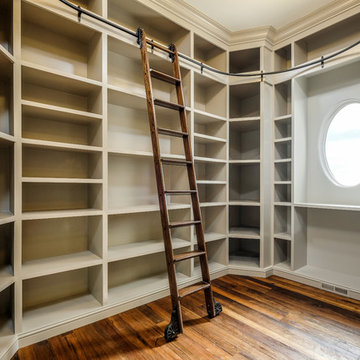
Shutter Avenue
デンバーにある広いトランジショナルスタイルのおしゃれなウォークインクローゼット (オープンシェルフ、ベージュのキャビネット、無垢フローリング) の写真
デンバーにある広いトランジショナルスタイルのおしゃれなウォークインクローゼット (オープンシェルフ、ベージュのキャビネット、無垢フローリング) の写真
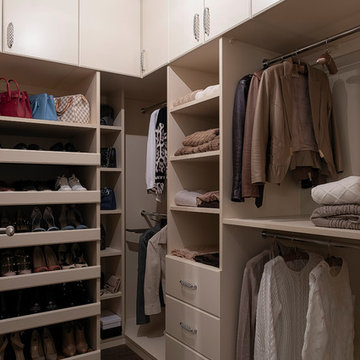
Антон Богославский
他の地域にあるお手頃価格の小さなトランジショナルスタイルのおしゃれなウォークインクローゼット (フラットパネル扉のキャビネット、ベージュのキャビネット、無垢フローリング、茶色い床) の写真
他の地域にあるお手頃価格の小さなトランジショナルスタイルのおしゃれなウォークインクローゼット (フラットパネル扉のキャビネット、ベージュのキャビネット、無垢フローリング、茶色い床) の写真
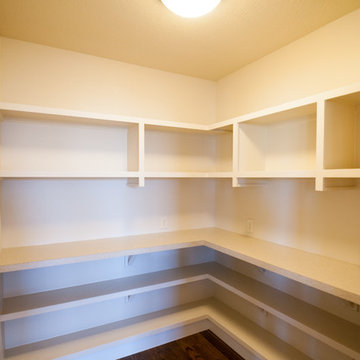
Walk in pantry with Appliance shelf.
Photographer: Jolene Grizzle
ボイシにあるお手頃価格の小さなトラディショナルスタイルのおしゃれな収納・クローゼット (オープンシェルフ、ベージュのキャビネット、無垢フローリング) の写真
ボイシにあるお手頃価格の小さなトラディショナルスタイルのおしゃれな収納・クローゼット (オープンシェルフ、ベージュのキャビネット、無垢フローリング) の写真
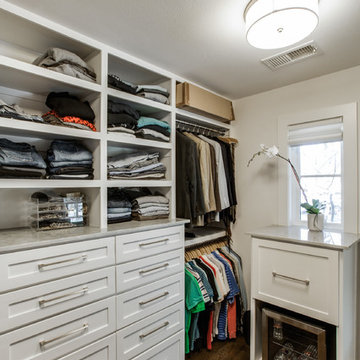
This couple chose to feature the remaining sea pearl quartzite slab pieces throughout the rest of the space. They lined the tops of their cabinets in their master closet with the stone and the side cabinets of their custom wine refrigerator.
Cabinets were custom built by Chandler in a shaker style with narrow 2" recessed panel and painted in a sherwin williams paint called silverplate in eggshell finish. The hardware was ordered through topknobs in the pennington style, various sizes used.
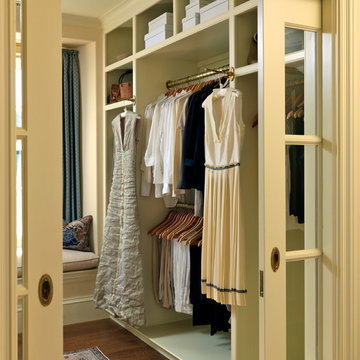
Richard Mandelkorn Photography
ボストンにあるヴィクトリアン調のおしゃれなフィッティングルーム (オープンシェルフ、無垢フローリング、ベージュのキャビネット、茶色い床) の写真
ボストンにあるヴィクトリアン調のおしゃれなフィッティングルーム (オープンシェルフ、無垢フローリング、ベージュのキャビネット、茶色い床) の写真
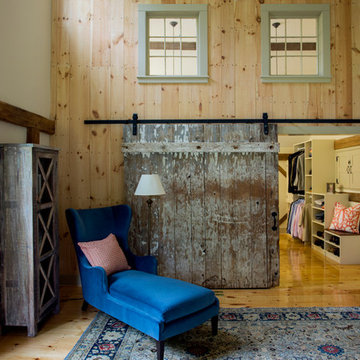
The beautiful, old barn on this Topsfield estate was at risk of being demolished. Before approaching Mathew Cummings, the homeowner had met with several architects about the structure, and they had all told her that it needed to be torn down. Thankfully, for the sake of the barn and the owner, Cummings Architects has a long and distinguished history of preserving some of the oldest timber framed homes and barns in the U.S.
Once the homeowner realized that the barn was not only salvageable, but could be transformed into a new living space that was as utilitarian as it was stunning, the design ideas began flowing fast. In the end, the design came together in a way that met all the family’s needs with all the warmth and style you’d expect in such a venerable, old building.
On the ground level of this 200-year old structure, a garage offers ample room for three cars, including one loaded up with kids and groceries. Just off the garage is the mudroom – a large but quaint space with an exposed wood ceiling, custom-built seat with period detailing, and a powder room. The vanity in the powder room features a vanity that was built using salvaged wood and reclaimed bluestone sourced right on the property.
Original, exposed timbers frame an expansive, two-story family room that leads, through classic French doors, to a new deck adjacent to the large, open backyard. On the second floor, salvaged barn doors lead to the master suite which features a bright bedroom and bath as well as a custom walk-in closet with his and hers areas separated by a black walnut island. In the master bath, hand-beaded boards surround a claw-foot tub, the perfect place to relax after a long day.
In addition, the newly restored and renovated barn features a mid-level exercise studio and a children’s playroom that connects to the main house.
From a derelict relic that was slated for demolition to a warmly inviting and beautifully utilitarian living space, this barn has undergone an almost magical transformation to become a beautiful addition and asset to this stately home.
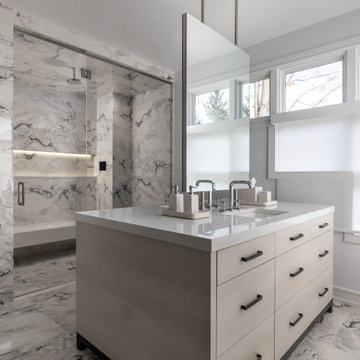
In this bespoke primary suite, we created one larger space that allows for dressing bathing and an experience of every day Luxury at home! For a spa-like experience we have a floating island of sink vanities, a custom steam shower with hidden lighting in the display niche, and glass doors that defined the space without closing anything off.
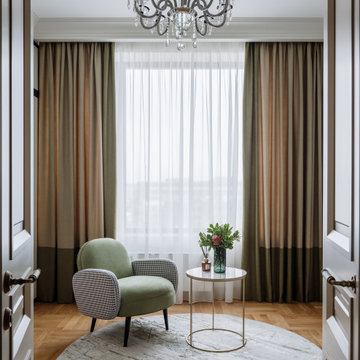
モスクワにあるお手頃価格の広いコンテンポラリースタイルのおしゃれなウォークインクローゼット (インセット扉のキャビネット、ベージュのキャビネット、無垢フローリング、ベージュの床) の写真
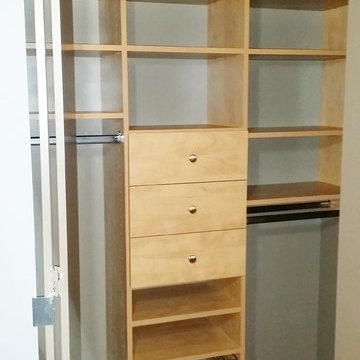
Simple yet practical reach-in closet design in Candlelight finish. Three sections include a Medium hanging, regular hanging, adjustable shelves and three drawers. Smart Closet Solutions.
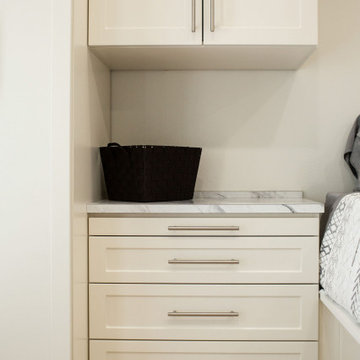
他の地域にあるお手頃価格の中くらいなトラディショナルスタイルのおしゃれなウォークインクローゼット (シェーカースタイル扉のキャビネット、ベージュのキャビネット、無垢フローリング、黄色い床) の写真

A custom closet with Crystal's Hanover Cabinetry. The finish is custom on Premium Alder Wood. Custom curved front drawer with turned legs add to the ambiance. Includes LED lighting and Cambria Quartz counters.
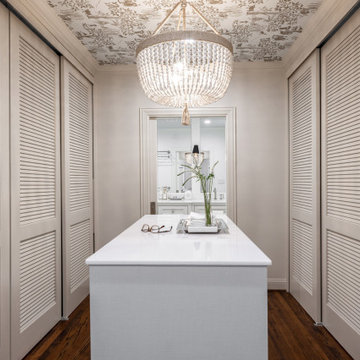
Remodeling a closet can seem like a daunting task. Deciding what storage is needed and where can make or break a closet layout. For this remodel, we installed louvred sliding doors to the existing closets and added an island in between. The island has storage but is also a great landing place for accessories and for folding laundry. An elegant chandelier is centered in the room for optimal lighting. We added a playful wallpaper to the ceiling to tie all the colors of the space together.
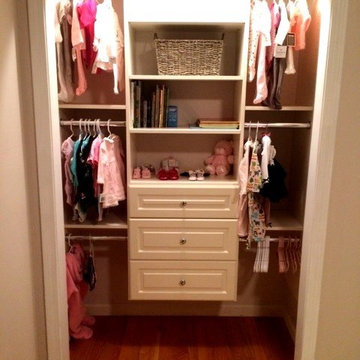
Just because you have a modest reach-in closet doesn't mean you have to settle for modest accommodations. This baby is starting life with her own custom designed closet.
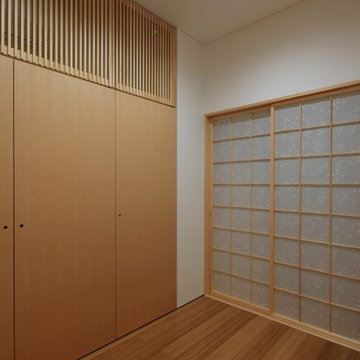
都心のお寺の住職の家(六本木の庫裡) photo by GEN INOUE
東京23区にある中くらいな和風のおしゃれなウォークインクローゼット (フラットパネル扉のキャビネット、ベージュのキャビネット、無垢フローリング、茶色い床) の写真
東京23区にある中くらいな和風のおしゃれなウォークインクローゼット (フラットパネル扉のキャビネット、ベージュのキャビネット、無垢フローリング、茶色い床) の写真
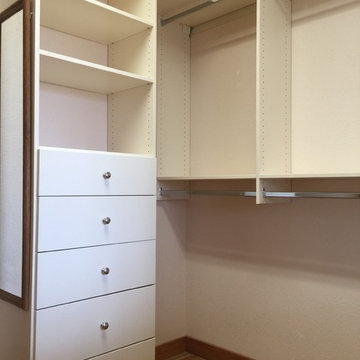
Master Walk in Closet features assorted sized drawers, adjustable shelving and hanging storage. This closet has both double hanging and long hanging rods for clothing.
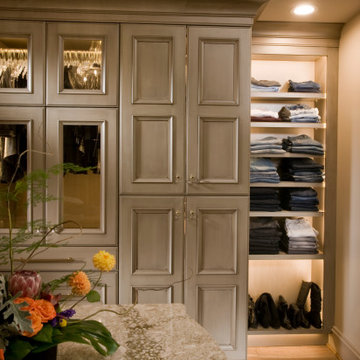
A custom closet with Crystal's Hanover Cabinetry. The finish is custom on Premium Alder Wood. Custom curved front drawer with turned legs add to the ambiance. Includes LED lighting and Cambria Quartz counters.
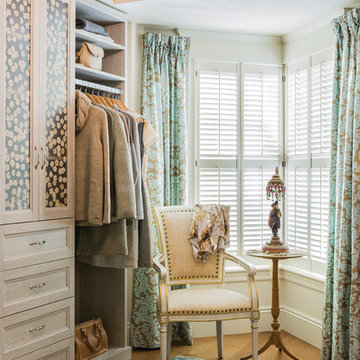
Michael J. Lee Photography. Ikat Design rug hand woven in Pakistan via Landry & Arcari Rugs and Carpeting.
ボストンにある広いトランジショナルスタイルのおしゃれなウォークインクローゼット (無垢フローリング、落し込みパネル扉のキャビネット、ベージュのキャビネット) の写真
ボストンにある広いトランジショナルスタイルのおしゃれなウォークインクローゼット (無垢フローリング、落し込みパネル扉のキャビネット、ベージュのキャビネット) の写真
男女兼用収納・クローゼット (ベージュのキャビネット、レンガの床、無垢フローリング) のアイデア
1
