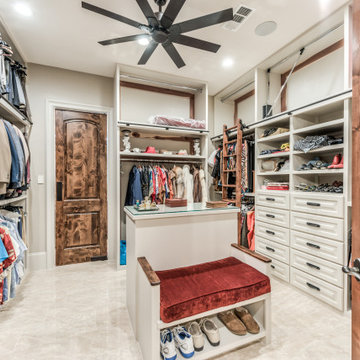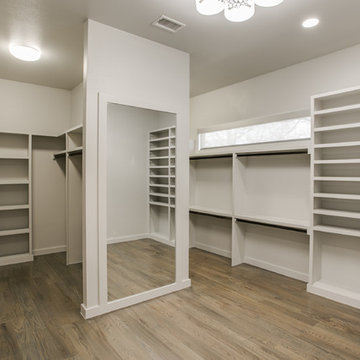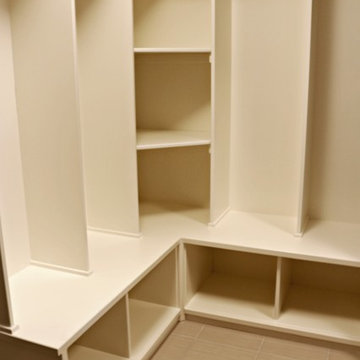ベージュの収納・クローゼット (ベージュのキャビネット、オープンシェルフ) のアイデア
並び替え:今日の人気順
写真 1〜20 枚目(全 36 枚)
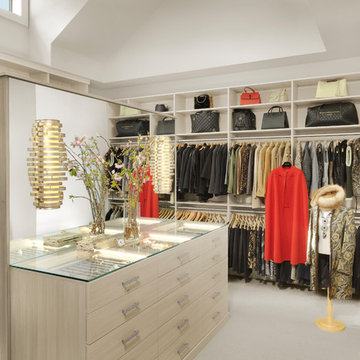
Alise Obrien Photography
セントルイスにあるトランジショナルスタイルのおしゃれなフィッティングルーム (オープンシェルフ、ベージュのキャビネット、カーペット敷き、白い床) の写真
セントルイスにあるトランジショナルスタイルのおしゃれなフィッティングルーム (オープンシェルフ、ベージュのキャビネット、カーペット敷き、白い床) の写真

The beautiful, old barn on this Topsfield estate was at risk of being demolished. Before approaching Mathew Cummings, the homeowner had met with several architects about the structure, and they had all told her that it needed to be torn down. Thankfully, for the sake of the barn and the owner, Cummings Architects has a long and distinguished history of preserving some of the oldest timber framed homes and barns in the U.S.
Once the homeowner realized that the barn was not only salvageable, but could be transformed into a new living space that was as utilitarian as it was stunning, the design ideas began flowing fast. In the end, the design came together in a way that met all the family’s needs with all the warmth and style you’d expect in such a venerable, old building.
On the ground level of this 200-year old structure, a garage offers ample room for three cars, including one loaded up with kids and groceries. Just off the garage is the mudroom – a large but quaint space with an exposed wood ceiling, custom-built seat with period detailing, and a powder room. The vanity in the powder room features a vanity that was built using salvaged wood and reclaimed bluestone sourced right on the property.
Original, exposed timbers frame an expansive, two-story family room that leads, through classic French doors, to a new deck adjacent to the large, open backyard. On the second floor, salvaged barn doors lead to the master suite which features a bright bedroom and bath as well as a custom walk-in closet with his and hers areas separated by a black walnut island. In the master bath, hand-beaded boards surround a claw-foot tub, the perfect place to relax after a long day.
In addition, the newly restored and renovated barn features a mid-level exercise studio and a children’s playroom that connects to the main house.
From a derelict relic that was slated for demolition to a warmly inviting and beautifully utilitarian living space, this barn has undergone an almost magical transformation to become a beautiful addition and asset to this stately home.
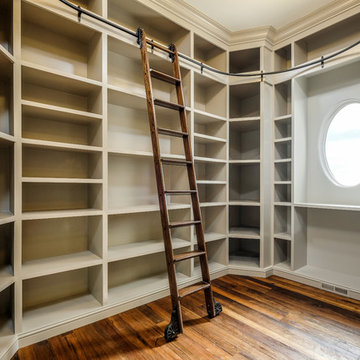
Shutter Avenue
デンバーにある広いトランジショナルスタイルのおしゃれなウォークインクローゼット (オープンシェルフ、ベージュのキャビネット、無垢フローリング) の写真
デンバーにある広いトランジショナルスタイルのおしゃれなウォークインクローゼット (オープンシェルフ、ベージュのキャビネット、無垢フローリング) の写真
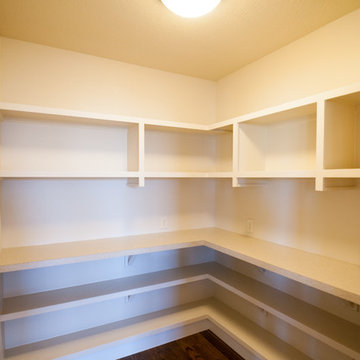
Walk in pantry with Appliance shelf.
Photographer: Jolene Grizzle
ボイシにあるお手頃価格の小さなトラディショナルスタイルのおしゃれな収納・クローゼット (オープンシェルフ、ベージュのキャビネット、無垢フローリング) の写真
ボイシにあるお手頃価格の小さなトラディショナルスタイルのおしゃれな収納・クローゼット (オープンシェルフ、ベージュのキャビネット、無垢フローリング) の写真
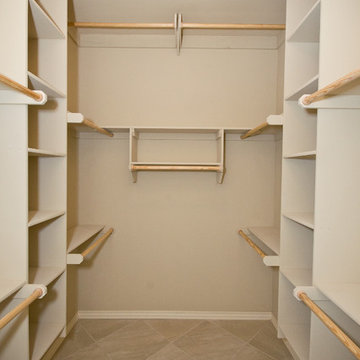
オクラホマシティにあるお手頃価格の中くらいなトラディショナルスタイルのおしゃれなウォークインクローゼット (オープンシェルフ、ベージュのキャビネット、セラミックタイルの床) の写真
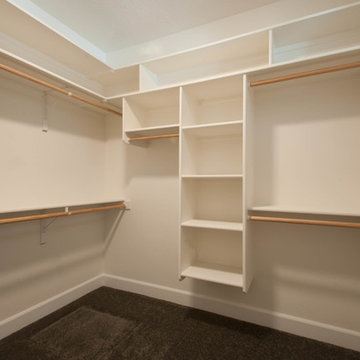
Pam Benham Photography
ボイシにある低価格の中くらいなトラディショナルスタイルのおしゃれなウォークインクローゼット (オープンシェルフ、ベージュのキャビネット、カーペット敷き) の写真
ボイシにある低価格の中くらいなトラディショナルスタイルのおしゃれなウォークインクローゼット (オープンシェルフ、ベージュのキャビネット、カーペット敷き) の写真
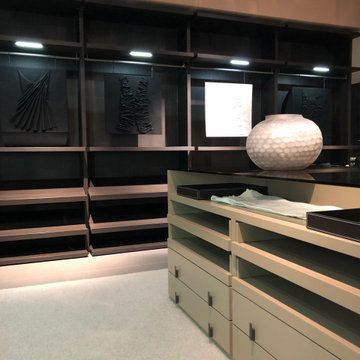
Chelsea light style is a beautiful and very luxury-looking dressing room option. As long as you are keen on having your wardrobe to be open, this style will fit in most spaces in large and small. it can be made with a combination of hanging, shelving, drawers, and pull-out trays. All balanced and tailored to your needs. The price starts with £850+VAT per linear meter and goes up to £1650+Vat p/m depending on what accessories and configuration you will choose to go with.
For more details, minimum order volume or price estimate, please call us on tel:02039066980, or email us to: sales@smartfitwardrobe.co.uk, quoting this style.
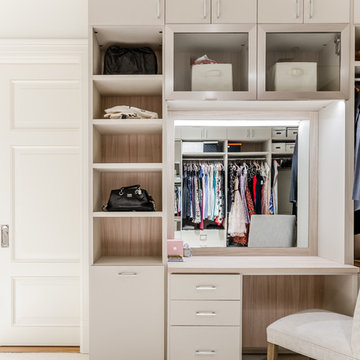
Chasity Cortijo Photography
ニューヨークにあるモダンスタイルのおしゃれなウォークインクローゼット (オープンシェルフ、ベージュのキャビネット、カーペット敷き、ベージュの床) の写真
ニューヨークにあるモダンスタイルのおしゃれなウォークインクローゼット (オープンシェルフ、ベージュのキャビネット、カーペット敷き、ベージュの床) の写真
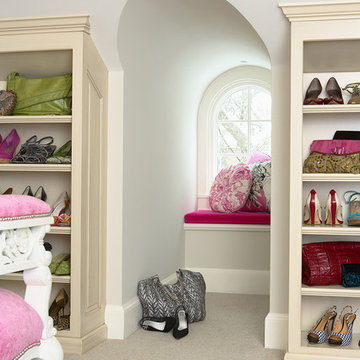
Interior Design by Martha O'Hara Interiors
Photography by Susan Gilmore
Please Note: All “related,” “similar,” and “sponsored” products tagged or listed by Houzz are not actual products pictured. They have not been approved by Martha O’Hara Interiors nor any of the professionals credited. For information about our work, please contact design@oharainteriors.com.
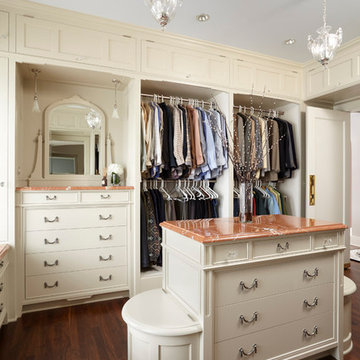
Millwork by Ingrained Wood Studios: The Mill. © Alyssa Lee Photography
ミネアポリスにあるトラディショナルスタイルのおしゃれなフィッティングルーム (オープンシェルフ、ベージュのキャビネット) の写真
ミネアポリスにあるトラディショナルスタイルのおしゃれなフィッティングルーム (オープンシェルフ、ベージュのキャビネット) の写真
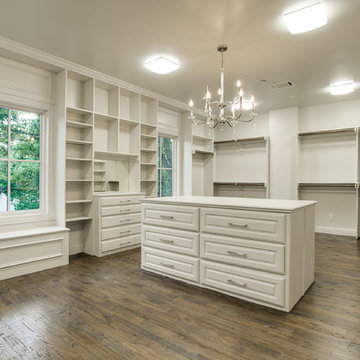
ダラスにあるラグジュアリーな広いトラディショナルスタイルのおしゃれなウォークインクローゼット (オープンシェルフ、ベージュのキャビネット、濃色無垢フローリング) の写真
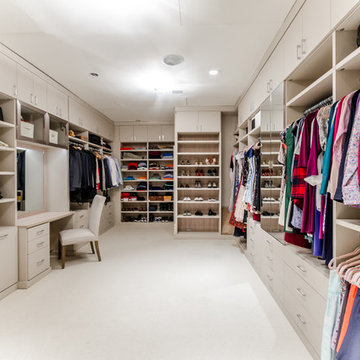
Chasity Cortijo Photography
ニューヨークにあるモダンスタイルのおしゃれなウォークインクローゼット (オープンシェルフ、ベージュのキャビネット、カーペット敷き、ベージュの床) の写真
ニューヨークにあるモダンスタイルのおしゃれなウォークインクローゼット (オープンシェルフ、ベージュのキャビネット、カーペット敷き、ベージュの床) の写真
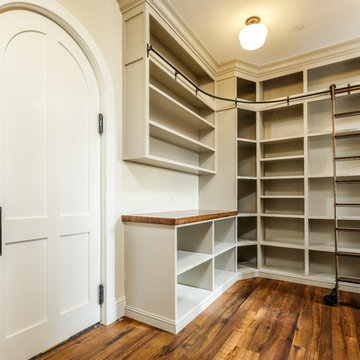
Shutter Avenue
デンバーにある広いトランジショナルスタイルのおしゃれなウォークインクローゼット (オープンシェルフ、ベージュのキャビネット、無垢フローリング) の写真
デンバーにある広いトランジショナルスタイルのおしゃれなウォークインクローゼット (オープンシェルフ、ベージュのキャビネット、無垢フローリング) の写真
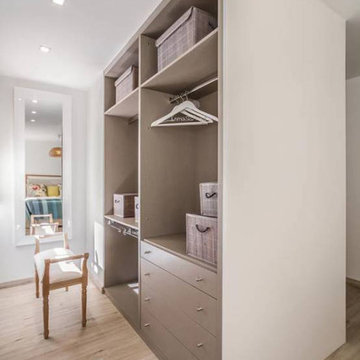
Walk-in open wardrobe in main bedroom with a special finish. Designed to get the most out of the space with all the details and accessories necessaries for the client.
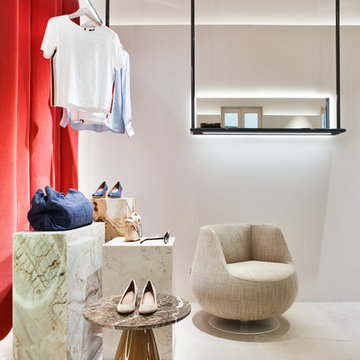
Nacho Uribe.
マドリードにあるコンテンポラリースタイルのおしゃれなフィッティングルーム (オープンシェルフ、ベージュのキャビネット、大理石の床、グレーの床) の写真
マドリードにあるコンテンポラリースタイルのおしゃれなフィッティングルーム (オープンシェルフ、ベージュのキャビネット、大理石の床、グレーの床) の写真
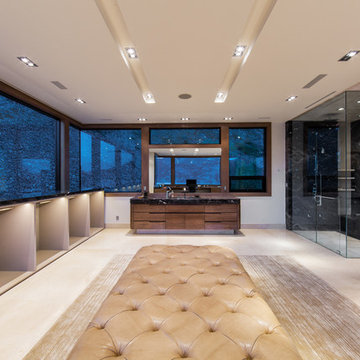
他の地域にある巨大なモダンスタイルのおしゃれなフィッティングルーム (オープンシェルフ、ベージュのキャビネット、ライムストーンの床、ベージュの床) の写真
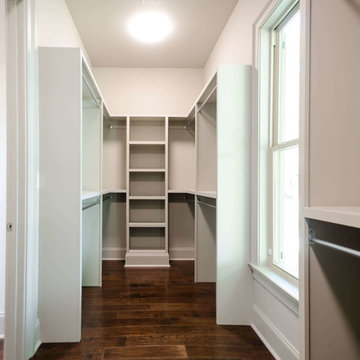
Colin Van Dervort with Jefferson Door Co.
ニューオリンズにある広いトラディショナルスタイルのおしゃれなウォークインクローゼット (オープンシェルフ、ベージュのキャビネット、濃色無垢フローリング) の写真
ニューオリンズにある広いトラディショナルスタイルのおしゃれなウォークインクローゼット (オープンシェルフ、ベージュのキャビネット、濃色無垢フローリング) の写真
ベージュの収納・クローゼット (ベージュのキャビネット、オープンシェルフ) のアイデア
1
