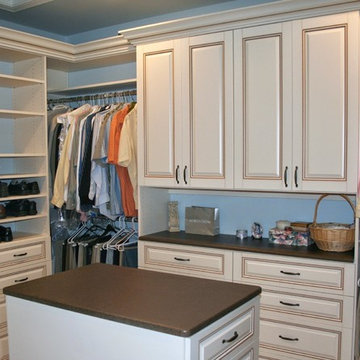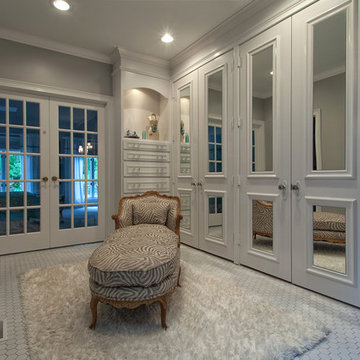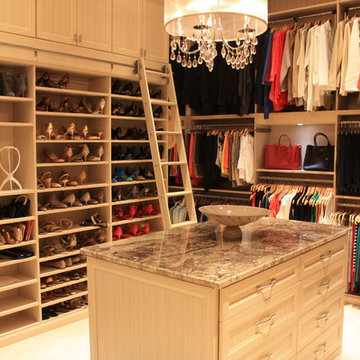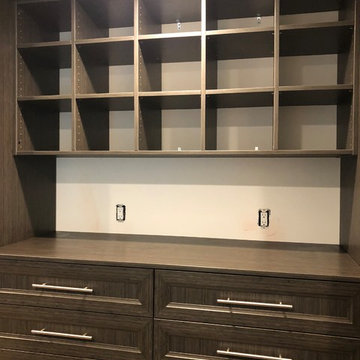広い男女兼用収納・クローゼット (ベージュのキャビネット、赤いキャビネット) のアイデア
絞り込み:
資材コスト
並び替え:今日の人気順
写真 1〜20 枚目(全 294 枚)
1/5

A custom closet with Crystal's Hanover Cabinetry. The finish is custom on Premium Alder Wood. Custom curved front drawer with turned legs add to the ambiance. Includes LED lighting and Cambria Quartz counters.
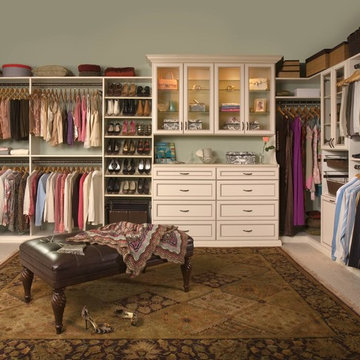
他の地域にある高級な広いトラディショナルスタイルのおしゃれなウォークインクローゼット (落し込みパネル扉のキャビネット、ベージュのキャビネット、カーペット敷き、ベージュの床) の写真

The beautiful, old barn on this Topsfield estate was at risk of being demolished. Before approaching Mathew Cummings, the homeowner had met with several architects about the structure, and they had all told her that it needed to be torn down. Thankfully, for the sake of the barn and the owner, Cummings Architects has a long and distinguished history of preserving some of the oldest timber framed homes and barns in the U.S.
Once the homeowner realized that the barn was not only salvageable, but could be transformed into a new living space that was as utilitarian as it was stunning, the design ideas began flowing fast. In the end, the design came together in a way that met all the family’s needs with all the warmth and style you’d expect in such a venerable, old building.
On the ground level of this 200-year old structure, a garage offers ample room for three cars, including one loaded up with kids and groceries. Just off the garage is the mudroom – a large but quaint space with an exposed wood ceiling, custom-built seat with period detailing, and a powder room. The vanity in the powder room features a vanity that was built using salvaged wood and reclaimed bluestone sourced right on the property.
Original, exposed timbers frame an expansive, two-story family room that leads, through classic French doors, to a new deck adjacent to the large, open backyard. On the second floor, salvaged barn doors lead to the master suite which features a bright bedroom and bath as well as a custom walk-in closet with his and hers areas separated by a black walnut island. In the master bath, hand-beaded boards surround a claw-foot tub, the perfect place to relax after a long day.
In addition, the newly restored and renovated barn features a mid-level exercise studio and a children’s playroom that connects to the main house.
From a derelict relic that was slated for demolition to a warmly inviting and beautifully utilitarian living space, this barn has undergone an almost magical transformation to become a beautiful addition and asset to this stately home.
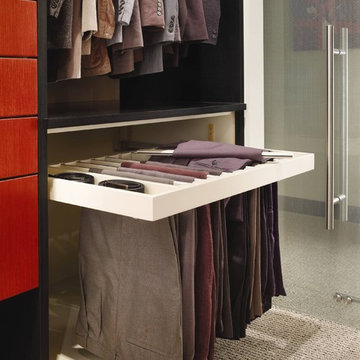
Interior pull-out maple slack rack option with short hanging above. Closet features the Vanguard Plus door style; the trim is finished in Vertical Veneer Ebony, the drawers feature an Opaque finish and the tall units feature the Vertical Veneer Cinnabar. Carpet flooring throughout.
Promotion pictures by Wood-Mode, all rights reserved
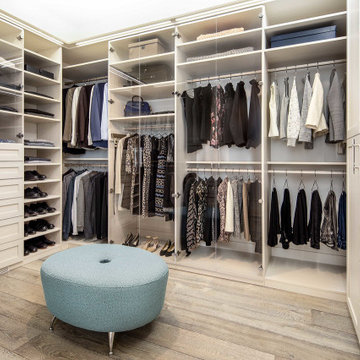
Walk-in master closet in Bianco textured thermal fused laminate and Craftsman Shaker fronts. Clear Plexiglas doors, LED overhead lighting. Ottoman from Della Roobia.
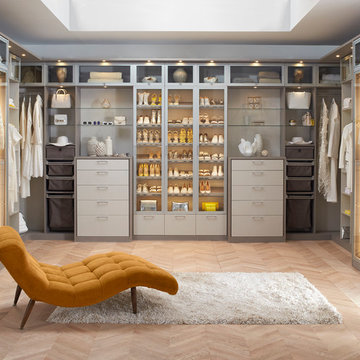
ロサンゼルスにある広いコンテンポラリースタイルのおしゃれなウォークインクローゼット (フラットパネル扉のキャビネット、ベージュのキャビネット) の写真
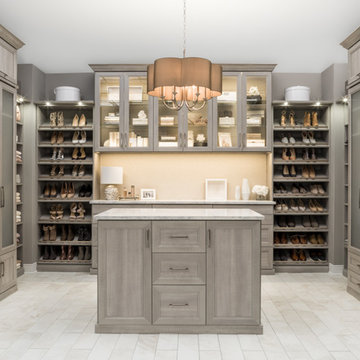
チャールストンにある高級な広いトランジショナルスタイルのおしゃれなフィッティングルーム (ガラス扉のキャビネット、ベージュのキャビネット、磁器タイルの床、グレーの床) の写真
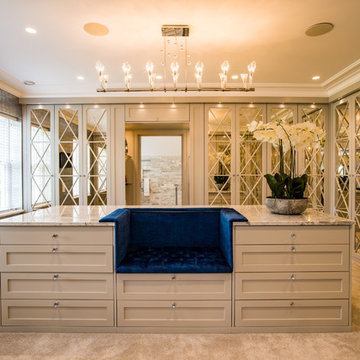
Greek 'Volakas' Marble desk worktop from Stone Republic.
Materials supplied by Stone Republic including Marble, Sandstone, Granite, Wood Flooring and Block Paving.
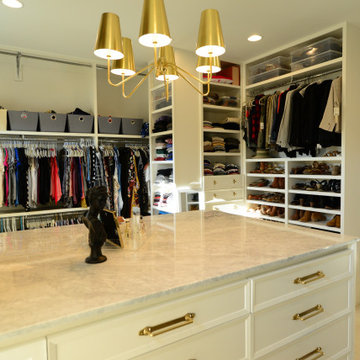
This Master closet offers multiple areas to meet anyone's storage needs.
インディアナポリスにあるラグジュアリーな広いおしゃれなウォークインクローゼット (落し込みパネル扉のキャビネット、ベージュのキャビネット、カーペット敷き、ベージュの床) の写真
インディアナポリスにあるラグジュアリーな広いおしゃれなウォークインクローゼット (落し込みパネル扉のキャビネット、ベージュのキャビネット、カーペット敷き、ベージュの床) の写真
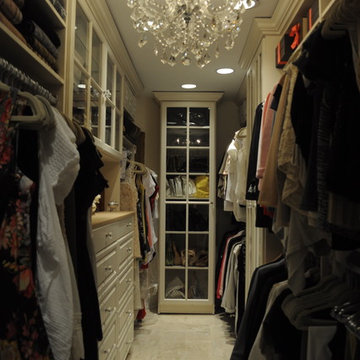
A glass door unit with adjustable shelving and crown molding on top. This is where the client stores her high end hand bags.
フィラデルフィアにある高級な広いトラディショナルスタイルのおしゃれなウォークインクローゼット (レイズドパネル扉のキャビネット、ベージュのキャビネット) の写真
フィラデルフィアにある高級な広いトラディショナルスタイルのおしゃれなウォークインクローゼット (レイズドパネル扉のキャビネット、ベージュのキャビネット) の写真
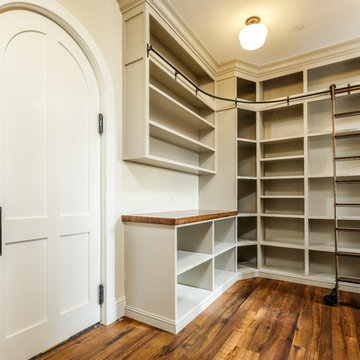
Shutter Avenue
デンバーにある広いトランジショナルスタイルのおしゃれなウォークインクローゼット (オープンシェルフ、ベージュのキャビネット、無垢フローリング) の写真
デンバーにある広いトランジショナルスタイルのおしゃれなウォークインクローゼット (オープンシェルフ、ベージュのキャビネット、無垢フローリング) の写真
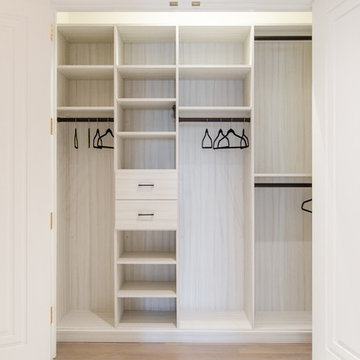
CHASTITY CORTIJO PHOTOGRAPHY
ニューヨークにある広いモダンスタイルのおしゃれな壁面クローゼット (ベージュのキャビネット、淡色無垢フローリング) の写真
ニューヨークにある広いモダンスタイルのおしゃれな壁面クローゼット (ベージュのキャビネット、淡色無垢フローリング) の写真
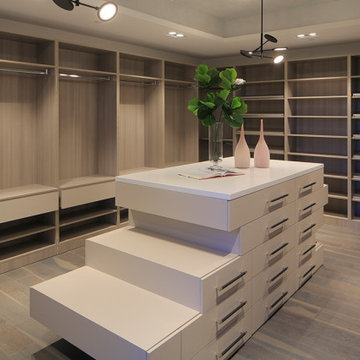
master W.I.C
ロサンゼルスにあるラグジュアリーな広いモダンスタイルのおしゃれなウォークインクローゼット (オープンシェルフ、ベージュのキャビネット、濃色無垢フローリング、グレーの床) の写真
ロサンゼルスにあるラグジュアリーな広いモダンスタイルのおしゃれなウォークインクローゼット (オープンシェルフ、ベージュのキャビネット、濃色無垢フローリング、グレーの床) の写真
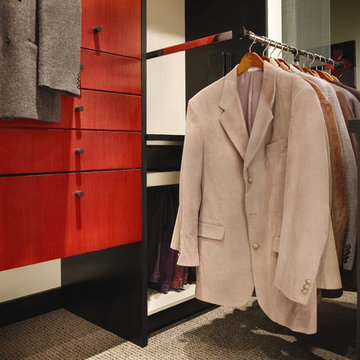
Pull-down wardrobe bar, perfect for hanging coats. To the left we have a tall unit with drawer storage. Closet features the Vanguard Plus door style; the trim is finished in Vertical Veneer Ebony, the drawers feature an Opaque finish and the tall units feature the Vertical Veneer Cinnabar. Carpet flooring throughout.
Promotion pictures by Wood-Mode, all rights reserved
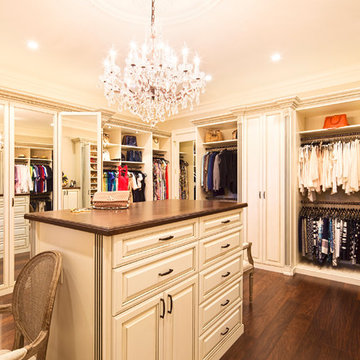
Painted and glazed master closet. This design includes function, but full decoration as well. The three-way mirror creates an illusion of more space and the island provides the perfect packing area.
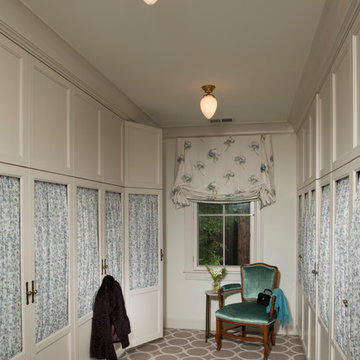
The master dressing room keeps all the clutter of clothes hidden behind custom doors. Natural light from the window makes this a cheery space. Custom door curtains and a window valance dress up a traditionally dreary space. photo: Finger Photography
広い男女兼用収納・クローゼット (ベージュのキャビネット、赤いキャビネット) のアイデア
1
