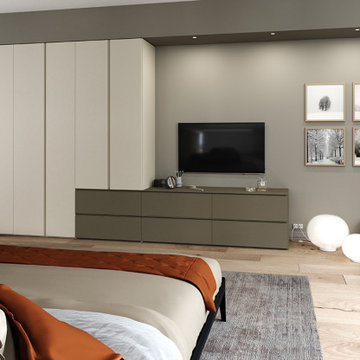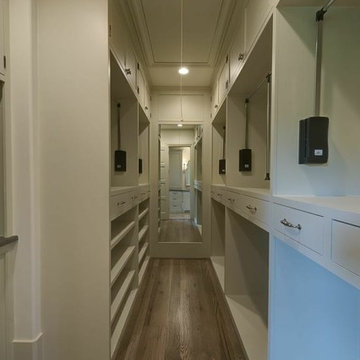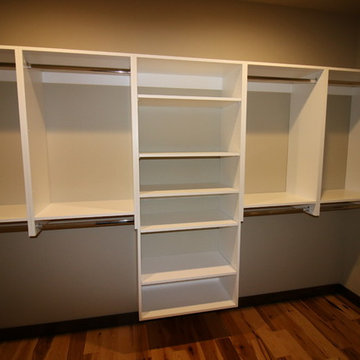広い収納・クローゼット (ベージュのキャビネット、赤いキャビネット、無垢フローリング) のアイデア
絞り込み:
資材コスト
並び替え:今日の人気順
写真 1〜20 枚目(全 85 枚)
1/5

A custom closet with Crystal's Hanover Cabinetry. The finish is custom on Premium Alder Wood. Custom curved front drawer with turned legs add to the ambiance. Includes LED lighting and Cambria Quartz counters.
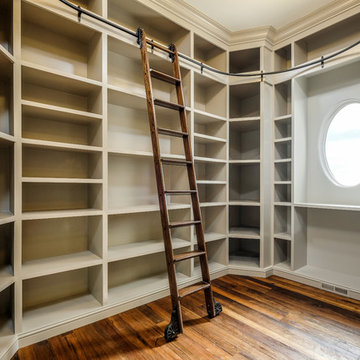
Shutter Avenue
デンバーにある広いトランジショナルスタイルのおしゃれなウォークインクローゼット (オープンシェルフ、ベージュのキャビネット、無垢フローリング) の写真
デンバーにある広いトランジショナルスタイルのおしゃれなウォークインクローゼット (オープンシェルフ、ベージュのキャビネット、無垢フローリング) の写真
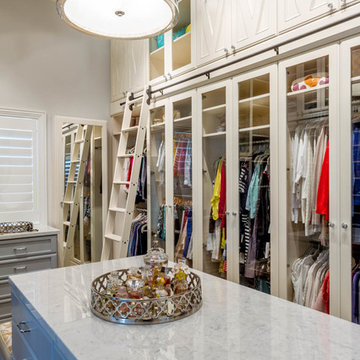
Floor-to-ceiling closet system made up of drawers, double-hanging units, shoe shelves and cabinets with clear Lucite doors and diamond shaped door fronts.
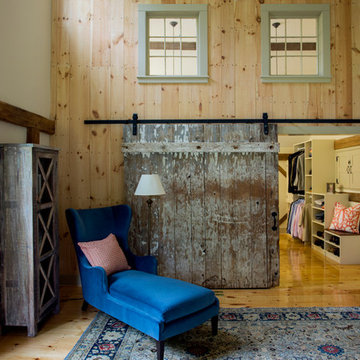
The beautiful, old barn on this Topsfield estate was at risk of being demolished. Before approaching Mathew Cummings, the homeowner had met with several architects about the structure, and they had all told her that it needed to be torn down. Thankfully, for the sake of the barn and the owner, Cummings Architects has a long and distinguished history of preserving some of the oldest timber framed homes and barns in the U.S.
Once the homeowner realized that the barn was not only salvageable, but could be transformed into a new living space that was as utilitarian as it was stunning, the design ideas began flowing fast. In the end, the design came together in a way that met all the family’s needs with all the warmth and style you’d expect in such a venerable, old building.
On the ground level of this 200-year old structure, a garage offers ample room for three cars, including one loaded up with kids and groceries. Just off the garage is the mudroom – a large but quaint space with an exposed wood ceiling, custom-built seat with period detailing, and a powder room. The vanity in the powder room features a vanity that was built using salvaged wood and reclaimed bluestone sourced right on the property.
Original, exposed timbers frame an expansive, two-story family room that leads, through classic French doors, to a new deck adjacent to the large, open backyard. On the second floor, salvaged barn doors lead to the master suite which features a bright bedroom and bath as well as a custom walk-in closet with his and hers areas separated by a black walnut island. In the master bath, hand-beaded boards surround a claw-foot tub, the perfect place to relax after a long day.
In addition, the newly restored and renovated barn features a mid-level exercise studio and a children’s playroom that connects to the main house.
From a derelict relic that was slated for demolition to a warmly inviting and beautifully utilitarian living space, this barn has undergone an almost magical transformation to become a beautiful addition and asset to this stately home.
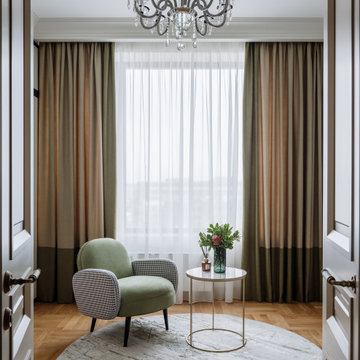
モスクワにあるお手頃価格の広いコンテンポラリースタイルのおしゃれなウォークインクローゼット (インセット扉のキャビネット、ベージュのキャビネット、無垢フローリング、ベージュの床) の写真
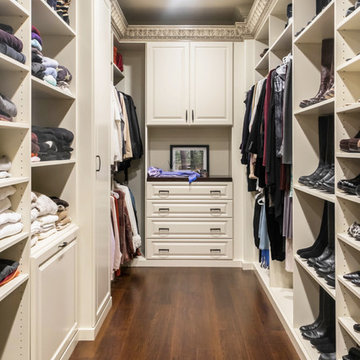
Raised panel drawers anchor the walk-in closet portion of this Dream Master Closet for Her. Concealed laundry and safe are integrating with shoe and boot storage. A second valet rod gives a helping hand when selecting clothes. The espresso stained maple counter and hand-glazed moulding continue the look and feel of this dream closet.
Photo by: VT Fine Art Photography
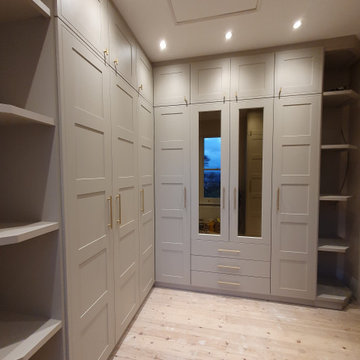
Fully bespoke extra high victorian style corner wardrobes designed, manufactured and installed for our customer base in Huddersfield, West Yorkshire. Golden handles, brown-tinted mirrors, open led illuminated shelves.
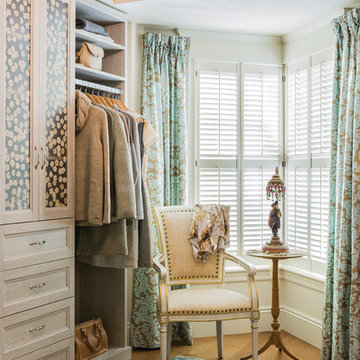
Michael J. Lee Photography. Ikat Design rug hand woven in Pakistan via Landry & Arcari Rugs and Carpeting.
ボストンにある広いトランジショナルスタイルのおしゃれなウォークインクローゼット (無垢フローリング、落し込みパネル扉のキャビネット、ベージュのキャビネット) の写真
ボストンにある広いトランジショナルスタイルのおしゃれなウォークインクローゼット (無垢フローリング、落し込みパネル扉のキャビネット、ベージュのキャビネット) の写真
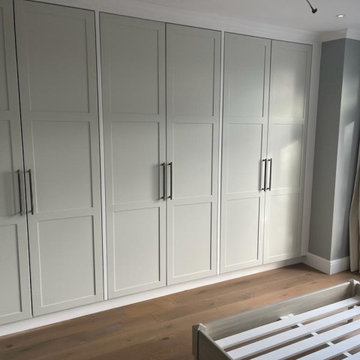
1. Remove all existing flooring, fixtures and fittings
2. Install new electrical wiring and lighting throughout
3. Install new plumbing systems
4. Fit new flooring and underlay
5. Install new door frames and doors
6. Fit new windows
7. Replaster walls and ceilings
8. Decorate with new paint
9. Install new fitted wardrobes and storage
10. Fit new radiators
11. Install a new heating system
12. Fit new skirting boards
13. Fit new architraves and cornicing
14. Install new kitchen cabinets, worktops and appliances
15. Fit new besboke marble bathroom, showers and tiling
16. Fit new engineered wood flooring
17. Removing and build new insulated walls
18. Bespoke joinery works and Wardrobe
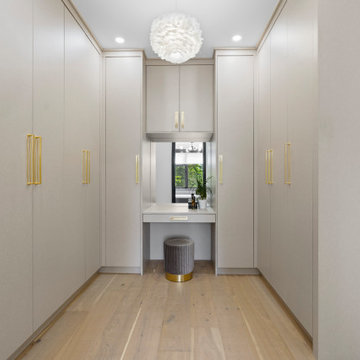
Linen finish custom closets keep your garments neatly organized in the principal bedroom.
トロントにあるラグジュアリーな広いコンテンポラリースタイルのおしゃれな収納・クローゼット (造り付け、フラットパネル扉のキャビネット、ベージュのキャビネット、無垢フローリング、茶色い床) の写真
トロントにあるラグジュアリーな広いコンテンポラリースタイルのおしゃれな収納・クローゼット (造り付け、フラットパネル扉のキャビネット、ベージュのキャビネット、無垢フローリング、茶色い床) の写真
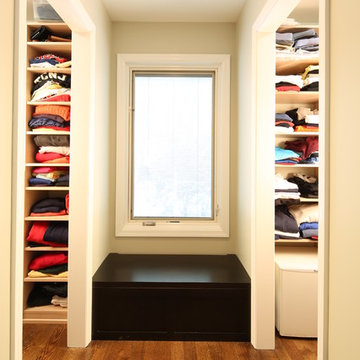
Window seat in an alcove created between His and Hers walk-in closets.
Roy S. Bryhn
ニューヨークにある高級な広いコンテンポラリースタイルのおしゃれなウォークインクローゼット (フラットパネル扉のキャビネット、無垢フローリング、ベージュのキャビネット) の写真
ニューヨークにある高級な広いコンテンポラリースタイルのおしゃれなウォークインクローゼット (フラットパネル扉のキャビネット、無垢フローリング、ベージュのキャビネット) の写真
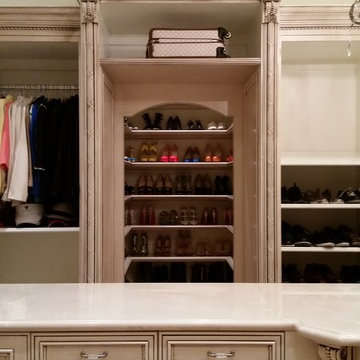
This space was created specifically to accommodate all dressing needs.
フェニックスにある高級な広いトラディショナルスタイルのおしゃれなフィッティングルーム (レイズドパネル扉のキャビネット、ベージュのキャビネット、無垢フローリング、グレーの床) の写真
フェニックスにある高級な広いトラディショナルスタイルのおしゃれなフィッティングルーム (レイズドパネル扉のキャビネット、ベージュのキャビネット、無垢フローリング、グレーの床) の写真
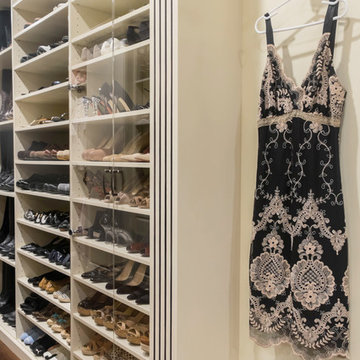
Shoe and boot storage.
Photo by: VT Fine Art Photography
ロサンゼルスにある高級な広いトラディショナルスタイルのおしゃれなウォークインクローゼット (レイズドパネル扉のキャビネット、ベージュのキャビネット、無垢フローリング) の写真
ロサンゼルスにある高級な広いトラディショナルスタイルのおしゃれなウォークインクローゼット (レイズドパネル扉のキャビネット、ベージュのキャビネット、無垢フローリング) の写真
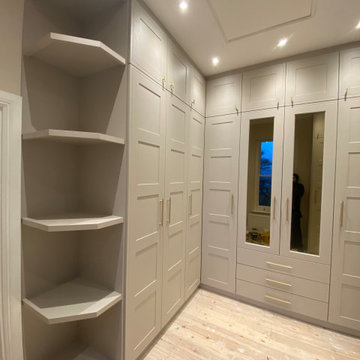
Fully bespoke extra high victorian style corner wardrobes designed, manufactured and installed for our customer base in Huddersfield, West Yorkshire. Golden handles, brown-tinted mirrors, open led illuminated shelves.
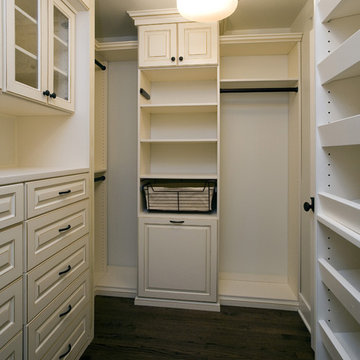
Photo by Linda Oyama-Bryan
シカゴにある広いトラディショナルスタイルのおしゃれなウォークインクローゼット (レイズドパネル扉のキャビネット、ベージュのキャビネット、無垢フローリング、茶色い床) の写真
シカゴにある広いトラディショナルスタイルのおしゃれなウォークインクローゼット (レイズドパネル扉のキャビネット、ベージュのキャビネット、無垢フローリング、茶色い床) の写真
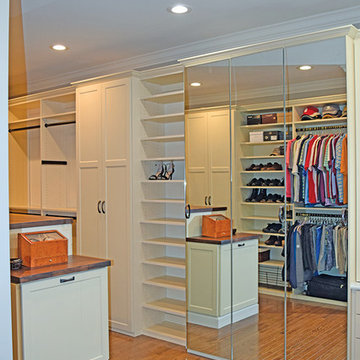
セントルイスにある高級な広いトラディショナルスタイルのおしゃれなウォークインクローゼット (シェーカースタイル扉のキャビネット、ベージュのキャビネット、無垢フローリング) の写真
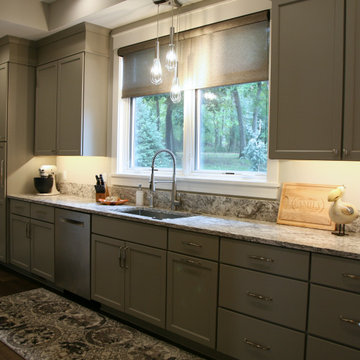
The butler kitchen/ working pantry is right around the corner from the main working kitchen. It has a second refrigerator, sink, coffee area, and lots of additional storage.
広い収納・クローゼット (ベージュのキャビネット、赤いキャビネット、無垢フローリング) のアイデア
1
