中くらいな収納・クローゼット (ベージュのキャビネット、濃色木目調キャビネット、折り上げ天井) のアイデア
絞り込み:
資材コスト
並び替え:今日の人気順
写真 1〜20 枚目(全 27 枚)
1/5
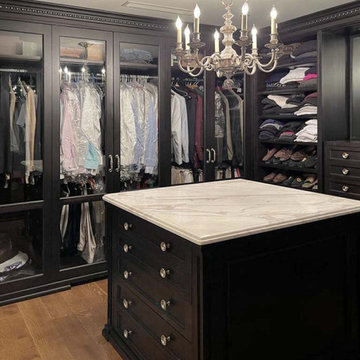
Dark stained mahogany custom walk in closet, NJ
Combining a unique dark mahogany stain with beautiful glass pieces. Centered around a marble top island, the subtleness in the details within the space is what allows for the attention to focus on the clothes and accessories on display.
For more projects visit our website wlkitchenandhome.com
.
.
.
.
#closet #customcloset #darkcloset #walkincloset #dreamcloset #closetideas #closetdesign #closetdesigner #customcabinets #homeinteriors #shakercabinets #shelving #closetisland #customwoodwork #woodworknj #cabinetry #elegantcloset #traiditionalcloset #furniture #customfurniture #fashion #closetorganization #creativestorage #interiordesign #carpenter #architecturalwoodwork #closetenvy #closetremodel #luxurycloset
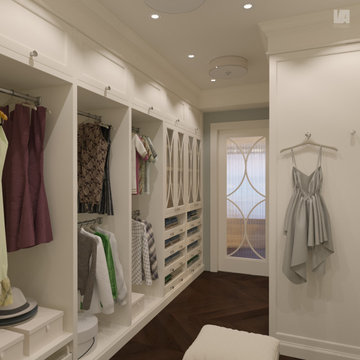
3d rendering of an owner's bedroom suite using soft neutrals for this design option.
ヒューストンにある高級な中くらいなトラディショナルスタイルのおしゃれなフィッティングルーム (落し込みパネル扉のキャビネット、ベージュのキャビネット、濃色無垢フローリング、茶色い床、折り上げ天井) の写真
ヒューストンにある高級な中くらいなトラディショナルスタイルのおしゃれなフィッティングルーム (落し込みパネル扉のキャビネット、ベージュのキャビネット、濃色無垢フローリング、茶色い床、折り上げ天井) の写真
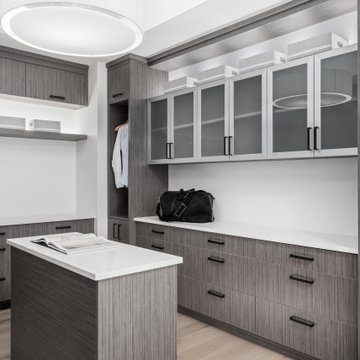
New build dreams always require a clear design vision and this 3,650 sf home exemplifies that. Our clients desired a stylish, modern aesthetic with timeless elements to create balance throughout their home. With our clients intention in mind, we achieved an open concept floor plan complimented by an eye-catching open riser staircase. Custom designed features are showcased throughout, combined with glass and stone elements, subtle wood tones, and hand selected finishes.
The entire home was designed with purpose and styled with carefully curated furnishings and decor that ties these complimenting elements together to achieve the end goal. At Avid Interior Design, our goal is to always take a highly conscious, detailed approach with our clients. With that focus for our Altadore project, we were able to create the desirable balance between timeless and modern, to make one more dream come true.
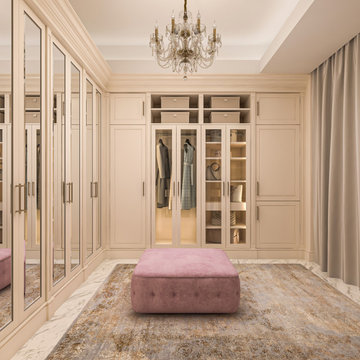
Гардеробная комната
マイアミにあるラグジュアリーな中くらいなトランジショナルスタイルのおしゃれなウォークインクローゼット (落し込みパネル扉のキャビネット、ベージュのキャビネット、大理石の床、白い床、折り上げ天井) の写真
マイアミにあるラグジュアリーな中くらいなトランジショナルスタイルのおしゃれなウォークインクローゼット (落し込みパネル扉のキャビネット、ベージュのキャビネット、大理石の床、白い床、折り上げ天井) の写真
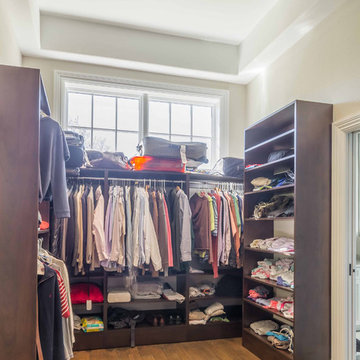
This 6,000sf luxurious custom new construction 5-bedroom, 4-bath home combines elements of open-concept design with traditional, formal spaces, as well. Tall windows, large openings to the back yard, and clear views from room to room are abundant throughout. The 2-story entry boasts a gently curving stair, and a full view through openings to the glass-clad family room. The back stair is continuous from the basement to the finished 3rd floor / attic recreation room.
The interior is finished with the finest materials and detailing, with crown molding, coffered, tray and barrel vault ceilings, chair rail, arched openings, rounded corners, built-in niches and coves, wide halls, and 12' first floor ceilings with 10' second floor ceilings.
It sits at the end of a cul-de-sac in a wooded neighborhood, surrounded by old growth trees. The homeowners, who hail from Texas, believe that bigger is better, and this house was built to match their dreams. The brick - with stone and cast concrete accent elements - runs the full 3-stories of the home, on all sides. A paver driveway and covered patio are included, along with paver retaining wall carved into the hill, creating a secluded back yard play space for their young children.
Project photography by Kmieick Imagery.
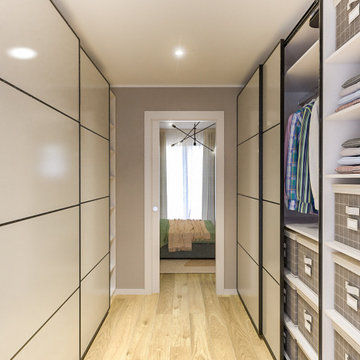
Liadesign
ミラノにある低価格の中くらいな北欧スタイルのおしゃれなウォークインクローゼット (フラットパネル扉のキャビネット、ベージュのキャビネット、淡色無垢フローリング、折り上げ天井) の写真
ミラノにある低価格の中くらいな北欧スタイルのおしゃれなウォークインクローゼット (フラットパネル扉のキャビネット、ベージュのキャビネット、淡色無垢フローリング、折り上げ天井) の写真
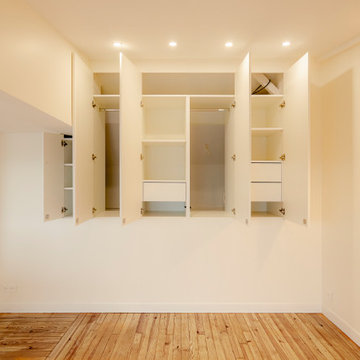
Découvrez un intérieur où le design minimaliste rencontre la fonctionnalité. L'espace de rangement sur mesure se dévoile à travers des armoires ouvertes, révélant des tiroirs pratiques et un intérieur spacieux, parfait pour organiser votre quotidien. Le plafond architectural donne une dimension supplémentaire à la pièce, accentuée par un éclairage doux intégré. Sur le côté, une applique murale en osier offre une touche de chaleur, contrastant joliment avec l'aménagement intérieur blanc. Au sol, le plancher boisé naturel apporte une sensation d'authenticité et de chaleur. Cette combinaison méticuleuse de finitions de haute qualité et de conception d'intérieur crée un espace à la fois élégant et fonctionnel, adapté aux besoins modernes.
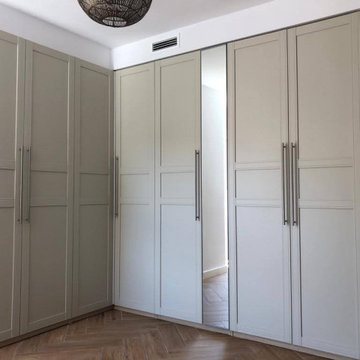
Armario del dormitorio principal empotrado en cajón de pladur.
マラガにある低価格の中くらいなコンテンポラリースタイルのおしゃれなウォークインクローゼット (レイズドパネル扉のキャビネット、ベージュのキャビネット、磁器タイルの床、茶色い床、折り上げ天井) の写真
マラガにある低価格の中くらいなコンテンポラリースタイルのおしゃれなウォークインクローゼット (レイズドパネル扉のキャビネット、ベージュのキャビネット、磁器タイルの床、茶色い床、折り上げ天井) の写真
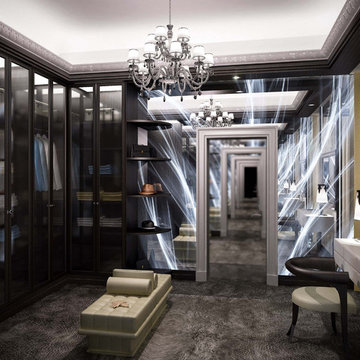
Aménagement complet d'une suite dans une villa de luxe, avec chambre, dressing et salle de bain.
ニースにある中くらいなトランジショナルスタイルのおしゃれなフィッティングルーム (ガラス扉のキャビネット、濃色木目調キャビネット、カーペット敷き、グレーの床、折り上げ天井) の写真
ニースにある中くらいなトランジショナルスタイルのおしゃれなフィッティングルーム (ガラス扉のキャビネット、濃色木目調キャビネット、カーペット敷き、グレーの床、折り上げ天井) の写真
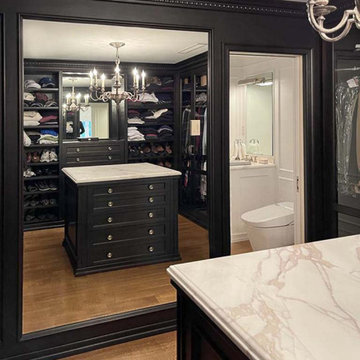
Dark stained mahogany custom walk in closet, NJ
Combining a unique dark mahogany stain with beautiful glass pieces. Centered around a marble top island, the subtleness in the details within the space is what allows for the attention to focus on the clothes and accessories on display.
For more projects visit our website wlkitchenandhome.com
.
.
.
.
#closet #customcloset #darkcloset #walkincloset #dreamcloset #closetideas #closetdesign #closetdesigner #customcabinets #homeinteriors #shakercabinets #shelving #closetisland #customwoodwork #woodworknj #cabinetry #elegantcloset #traiditionalcloset #furniture #customfurniture #fashion #closetorganization #creativestorage #interiordesign #carpenter #architecturalwoodwork #closetenvy #closetremodel #luxurycloset
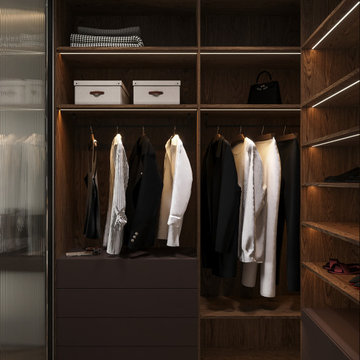
他の地域にあるお手頃価格の中くらいなコンテンポラリースタイルのおしゃれなウォークインクローゼット (オープンシェルフ、濃色木目調キャビネット、ラミネートの床、ベージュの床、折り上げ天井) の写真
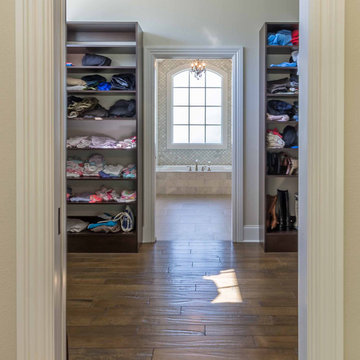
This 6,000sf luxurious custom new construction 5-bedroom, 4-bath home combines elements of open-concept design with traditional, formal spaces, as well. Tall windows, large openings to the back yard, and clear views from room to room are abundant throughout. The 2-story entry boasts a gently curving stair, and a full view through openings to the glass-clad family room. The back stair is continuous from the basement to the finished 3rd floor / attic recreation room.
The interior is finished with the finest materials and detailing, with crown molding, coffered, tray and barrel vault ceilings, chair rail, arched openings, rounded corners, built-in niches and coves, wide halls, and 12' first floor ceilings with 10' second floor ceilings.
It sits at the end of a cul-de-sac in a wooded neighborhood, surrounded by old growth trees. The homeowners, who hail from Texas, believe that bigger is better, and this house was built to match their dreams. The brick - with stone and cast concrete accent elements - runs the full 3-stories of the home, on all sides. A paver driveway and covered patio are included, along with paver retaining wall carved into the hill, creating a secluded back yard play space for their young children.
Project photography by Kmieick Imagery.
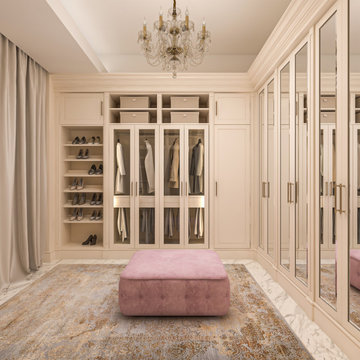
マイアミにあるラグジュアリーな中くらいなトランジショナルスタイルのおしゃれな収納・クローゼット (造り付け、ガラス扉のキャビネット、ベージュのキャビネット、大理石の床、白い床、折り上げ天井) の写真
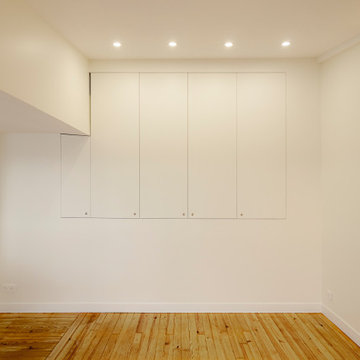
Dans un écrin d'espaces minimalistes, découvrez une chambre où chaque élément respire la sérénité. Les murs blancs modernes se marient parfaitement avec le plancher bois rustique, créant un contraste saisissant qui invite à la détente. L'éclairage encastré et l'applique murale design offrent une luminosité douce, mettant en valeur la beauté naturelle des matériaux utilisés. Le rangement intégré et l'armoire murale blanche optimisent l'espace tout en conservant une conception intérieure épurée. L'attention portée aux finitions architecturales, comme le plafond incliné, renforce le caractère unique et raffiné de la pièce.
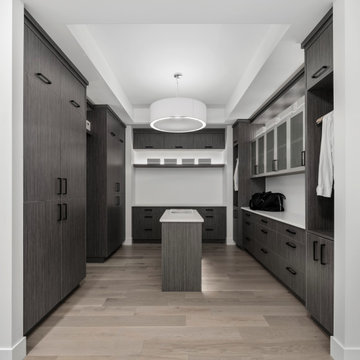
New build dreams always require a clear design vision and this 3,650 sf home exemplifies that. Our clients desired a stylish, modern aesthetic with timeless elements to create balance throughout their home. With our clients intention in mind, we achieved an open concept floor plan complimented by an eye-catching open riser staircase. Custom designed features are showcased throughout, combined with glass and stone elements, subtle wood tones, and hand selected finishes.
The entire home was designed with purpose and styled with carefully curated furnishings and decor that ties these complimenting elements together to achieve the end goal. At Avid Interior Design, our goal is to always take a highly conscious, detailed approach with our clients. With that focus for our Altadore project, we were able to create the desirable balance between timeless and modern, to make one more dream come true.
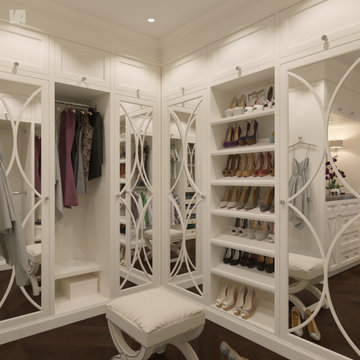
3d rendering of an owner's bedroom suite using soft neutrals for this design option.
ヒューストンにある高級な中くらいなトラディショナルスタイルのおしゃれなフィッティングルーム (落し込みパネル扉のキャビネット、ベージュのキャビネット、濃色無垢フローリング、茶色い床、折り上げ天井) の写真
ヒューストンにある高級な中くらいなトラディショナルスタイルのおしゃれなフィッティングルーム (落し込みパネル扉のキャビネット、ベージュのキャビネット、濃色無垢フローリング、茶色い床、折り上げ天井) の写真
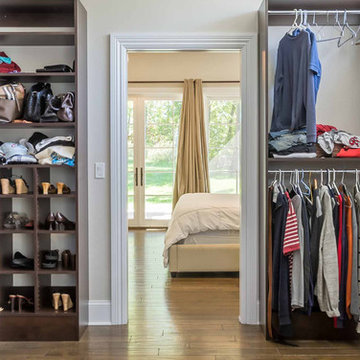
This 6,000sf luxurious custom new construction 5-bedroom, 4-bath home combines elements of open-concept design with traditional, formal spaces, as well. Tall windows, large openings to the back yard, and clear views from room to room are abundant throughout. The 2-story entry boasts a gently curving stair, and a full view through openings to the glass-clad family room. The back stair is continuous from the basement to the finished 3rd floor / attic recreation room.
The interior is finished with the finest materials and detailing, with crown molding, coffered, tray and barrel vault ceilings, chair rail, arched openings, rounded corners, built-in niches and coves, wide halls, and 12' first floor ceilings with 10' second floor ceilings.
It sits at the end of a cul-de-sac in a wooded neighborhood, surrounded by old growth trees. The homeowners, who hail from Texas, believe that bigger is better, and this house was built to match their dreams. The brick - with stone and cast concrete accent elements - runs the full 3-stories of the home, on all sides. A paver driveway and covered patio are included, along with paver retaining wall carved into the hill, creating a secluded back yard play space for their young children.
Project photography by Kmieick Imagery.
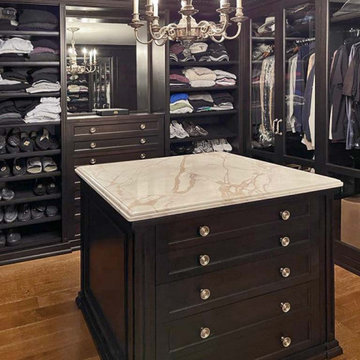
Dark stained mahogany custom walk in closet, NJ
Combining a unique dark mahogany stain with beautiful glass pieces. Centered around a marble top island, the subtleness in the details within the space is what allows for the attention to focus on the clothes and accessories on display.
For more projects visit our website wlkitchenandhome.com
.
.
.
.
#closet #customcloset #darkcloset #walkincloset #dreamcloset #closetideas #closetdesign #closetdesigner #customcabinets #homeinteriors #shakercabinets #shelving #closetisland #customwoodwork #woodworknj #cabinetry #elegantcloset #traiditionalcloset #furniture #customfurniture #fashion #closetorganization #creativestorage #interiordesign #carpenter #architecturalwoodwork #closetenvy #closetremodel #luxurycloset
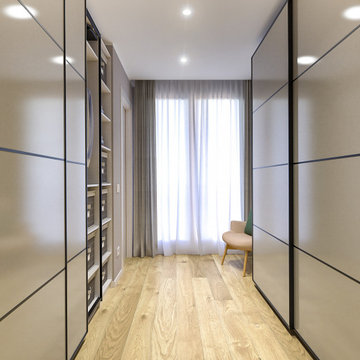
Liadesign
ミラノにある低価格の中くらいな北欧スタイルのおしゃれなウォークインクローゼット (フラットパネル扉のキャビネット、ベージュのキャビネット、淡色無垢フローリング、折り上げ天井) の写真
ミラノにある低価格の中くらいな北欧スタイルのおしゃれなウォークインクローゼット (フラットパネル扉のキャビネット、ベージュのキャビネット、淡色無垢フローリング、折り上げ天井) の写真
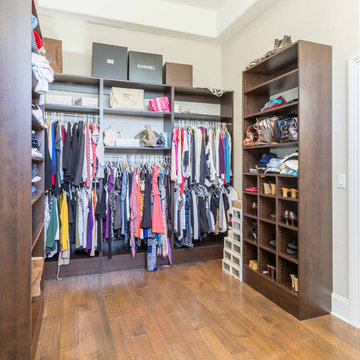
This 6,000sf luxurious custom new construction 5-bedroom, 4-bath home combines elements of open-concept design with traditional, formal spaces, as well. Tall windows, large openings to the back yard, and clear views from room to room are abundant throughout. The 2-story entry boasts a gently curving stair, and a full view through openings to the glass-clad family room. The back stair is continuous from the basement to the finished 3rd floor / attic recreation room.
The interior is finished with the finest materials and detailing, with crown molding, coffered, tray and barrel vault ceilings, chair rail, arched openings, rounded corners, built-in niches and coves, wide halls, and 12' first floor ceilings with 10' second floor ceilings.
It sits at the end of a cul-de-sac in a wooded neighborhood, surrounded by old growth trees. The homeowners, who hail from Texas, believe that bigger is better, and this house was built to match their dreams. The brick - with stone and cast concrete accent elements - runs the full 3-stories of the home, on all sides. A paver driveway and covered patio are included, along with paver retaining wall carved into the hill, creating a secluded back yard play space for their young children.
Project photography by Kmieick Imagery.
中くらいな収納・クローゼット (ベージュのキャビネット、濃色木目調キャビネット、折り上げ天井) のアイデア
1