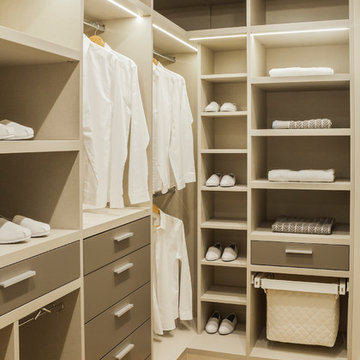収納・クローゼット (ベージュのキャビネット、茶色いキャビネット、淡色無垢フローリング) のアイデア
絞り込み:
資材コスト
並び替え:今日の人気順
写真 1〜20 枚目(全 305 枚)
1/4
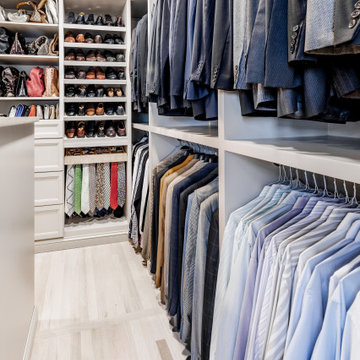
"His" side of the closet with double hanging, shoe racks and a pull-out tie rack.
ニューヨークにある高級な広いトラディショナルスタイルのおしゃれなウォークインクローゼット (シェーカースタイル扉のキャビネット、ベージュのキャビネット、淡色無垢フローリング) の写真
ニューヨークにある高級な広いトラディショナルスタイルのおしゃれなウォークインクローゼット (シェーカースタイル扉のキャビネット、ベージュのキャビネット、淡色無垢フローリング) の写真

The beautiful, old barn on this Topsfield estate was at risk of being demolished. Before approaching Mathew Cummings, the homeowner had met with several architects about the structure, and they had all told her that it needed to be torn down. Thankfully, for the sake of the barn and the owner, Cummings Architects has a long and distinguished history of preserving some of the oldest timber framed homes and barns in the U.S.
Once the homeowner realized that the barn was not only salvageable, but could be transformed into a new living space that was as utilitarian as it was stunning, the design ideas began flowing fast. In the end, the design came together in a way that met all the family’s needs with all the warmth and style you’d expect in such a venerable, old building.
On the ground level of this 200-year old structure, a garage offers ample room for three cars, including one loaded up with kids and groceries. Just off the garage is the mudroom – a large but quaint space with an exposed wood ceiling, custom-built seat with period detailing, and a powder room. The vanity in the powder room features a vanity that was built using salvaged wood and reclaimed bluestone sourced right on the property.
Original, exposed timbers frame an expansive, two-story family room that leads, through classic French doors, to a new deck adjacent to the large, open backyard. On the second floor, salvaged barn doors lead to the master suite which features a bright bedroom and bath as well as a custom walk-in closet with his and hers areas separated by a black walnut island. In the master bath, hand-beaded boards surround a claw-foot tub, the perfect place to relax after a long day.
In addition, the newly restored and renovated barn features a mid-level exercise studio and a children’s playroom that connects to the main house.
From a derelict relic that was slated for demolition to a warmly inviting and beautifully utilitarian living space, this barn has undergone an almost magical transformation to become a beautiful addition and asset to this stately home.

ローリーにあるラグジュアリーな広いカントリー風のおしゃれな収納・クローゼット (インセット扉のキャビネット、ベージュのキャビネット、淡色無垢フローリング、茶色い床) の写真
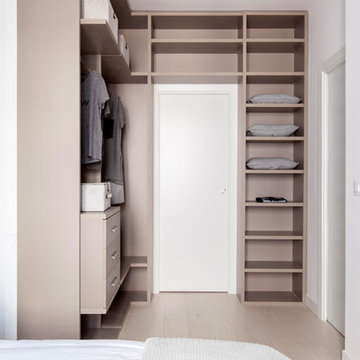
マドリードにある小さなコンテンポラリースタイルのおしゃれなウォークインクローゼット (オープンシェルフ、淡色無垢フローリング、ベージュの床、ベージュのキャビネット) の写真

Walking closet with shelving unit and dresser, painted ceilings with recessed lighting, light hardwood floors in mid-century-modern renovation and addition in Berkeley hills, California
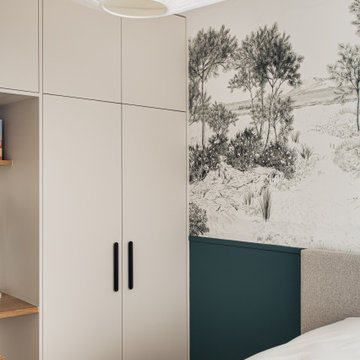
Le papier peint panoramique @isidoreleroy en tête de lit, apporte à la fois profondeur et douceur à la chambre parentale.
パリにあるお手頃価格の中くらいな北欧スタイルのおしゃれな壁面クローゼット (フラットパネル扉のキャビネット、ベージュのキャビネット、淡色無垢フローリング) の写真
パリにあるお手頃価格の中くらいな北欧スタイルのおしゃれな壁面クローゼット (フラットパネル扉のキャビネット、ベージュのキャビネット、淡色無垢フローリング) の写真
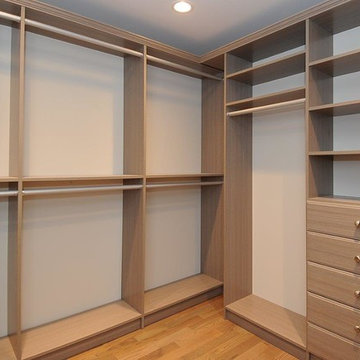
Master closet
ニューヨークにあるお手頃価格のトラディショナルスタイルのおしゃれなウォークインクローゼット (フラットパネル扉のキャビネット、茶色いキャビネット、淡色無垢フローリング、オレンジの床) の写真
ニューヨークにあるお手頃価格のトラディショナルスタイルのおしゃれなウォークインクローゼット (フラットパネル扉のキャビネット、茶色いキャビネット、淡色無垢フローリング、オレンジの床) の写真
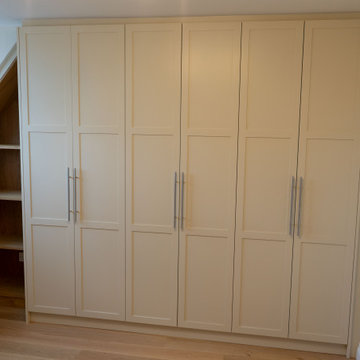
Shaker style wardrobe, fitted with an Oak bookcase to maximise function in an awkward space.
Led lighting for those dark early mornings. Solid Oak drawers and adjustable shelving.
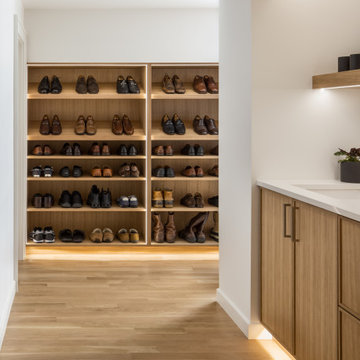
カンザスシティにあるラグジュアリーな小さなコンテンポラリースタイルのおしゃれな収納・クローゼット (フラットパネル扉のキャビネット、茶色いキャビネット、淡色無垢フローリング、茶色い床) の写真
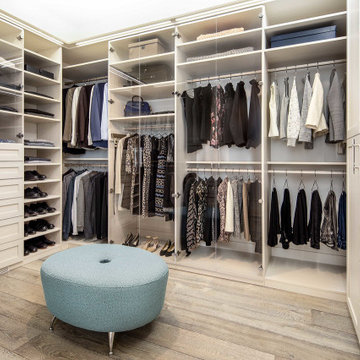
Walk-in master closet in Bianco textured thermal fused laminate and Craftsman Shaker fronts. Clear Plexiglas doors, LED overhead lighting. Ottoman from Della Roobia.
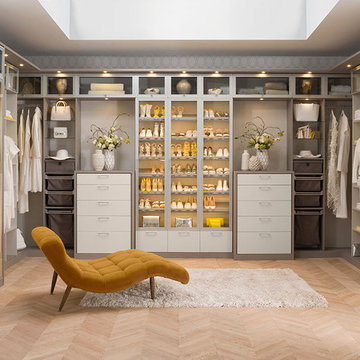
With a soft palette and rich textural details, fashion meets function for a closet that feels like a personal boutique.
ナッシュビルにある広いモダンスタイルのおしゃれなウォークインクローゼット (淡色無垢フローリング、フラットパネル扉のキャビネット、ベージュのキャビネット) の写真
ナッシュビルにある広いモダンスタイルのおしゃれなウォークインクローゼット (淡色無垢フローリング、フラットパネル扉のキャビネット、ベージュのキャビネット) の写真
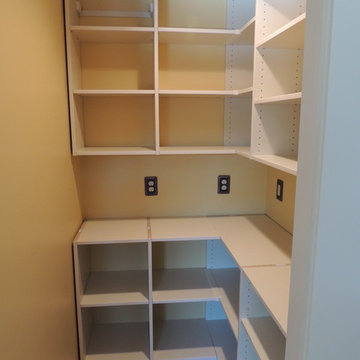
Walk in pantry and the customer wanted to best utilize the space with an L-shaped top and base cabinets. The customer was adding her own countertop to put appliances.
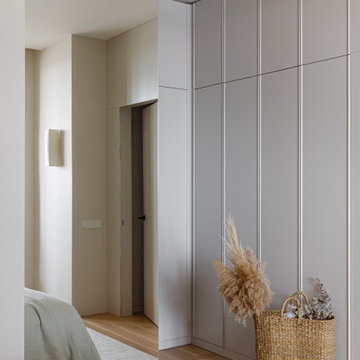
С нами преобразилась не только детская, но и вся планировка целиком. Из не функционального пространства, где тяжело было поддерживать порядок, квартира превратилась в просторную с большим количеством скрытых мест хранения и продуманными бытовыми сценариями.
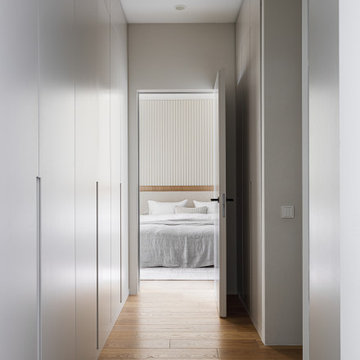
Длинный проход - коридор, ведущий из прихожей в приватную часть квартиры (спальню с балконом), мы, напротив, отделили дверью и необычными шкафами с сидением. Таким образом бывший длинный неиспользуемый коридор у нас превратился в самостоятельную зону - почти как проходная гардеробная.
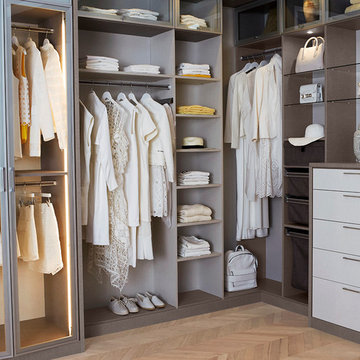
With a soft palette and rich textural details, fashion meets function for a closet that feels like a personal boutique.
ナッシュビルにある広いモダンスタイルのおしゃれなウォークインクローゼット (淡色無垢フローリング、フラットパネル扉のキャビネット、ベージュのキャビネット) の写真
ナッシュビルにある広いモダンスタイルのおしゃれなウォークインクローゼット (淡色無垢フローリング、フラットパネル扉のキャビネット、ベージュのキャビネット) の写真
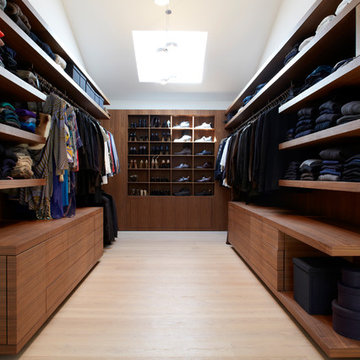
k+w fotografie/film, berlin
ミュンヘンにある中くらいなモダンスタイルのおしゃれなウォークインクローゼット (オープンシェルフ、茶色いキャビネット、淡色無垢フローリング) の写真
ミュンヘンにある中くらいなモダンスタイルのおしゃれなウォークインクローゼット (オープンシェルフ、茶色いキャビネット、淡色無垢フローリング) の写真
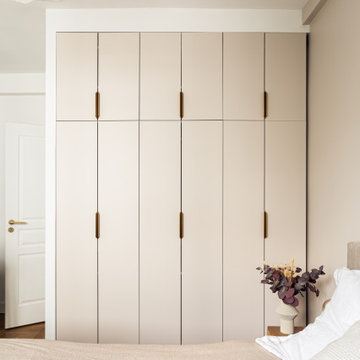
Le dressing de la chambre parentale est travaillé sur la base de caissons intérieur @ikeafrance et de façades sur mesure en médium peint de la couleur grège de chez @ressource_peintures
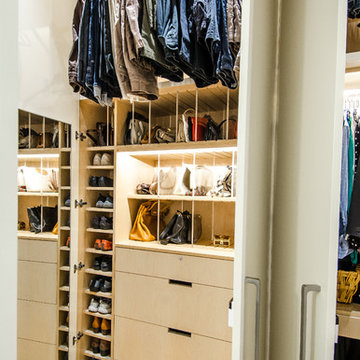
Photographer: Chastity Cortijo
ニューヨークにある広いコンテンポラリースタイルのおしゃれな壁面クローゼット (フラットパネル扉のキャビネット、ベージュのキャビネット、淡色無垢フローリング) の写真
ニューヨークにある広いコンテンポラリースタイルのおしゃれな壁面クローゼット (フラットパネル扉のキャビネット、ベージュのキャビネット、淡色無垢フローリング) の写真
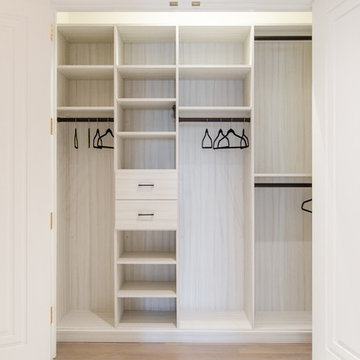
CHASTITY CORTIJO PHOTOGRAPHY
ニューヨークにある広いモダンスタイルのおしゃれな壁面クローゼット (ベージュのキャビネット、淡色無垢フローリング) の写真
ニューヨークにある広いモダンスタイルのおしゃれな壁面クローゼット (ベージュのキャビネット、淡色無垢フローリング) の写真
収納・クローゼット (ベージュのキャビネット、茶色いキャビネット、淡色無垢フローリング) のアイデア
1
