収納・クローゼット (ベージュのキャビネット、茶色いキャビネット、緑のキャビネット、折り上げ天井、三角天井) のアイデア
絞り込み:
資材コスト
並び替え:今日の人気順
写真 1〜20 枚目(全 46 枚)

トロントにある高級な小さなモダンスタイルのおしゃれな収納・クローゼット (造り付け、フラットパネル扉のキャビネット、ベージュのキャビネット、淡色無垢フローリング、ベージュの床、三角天井) の写真
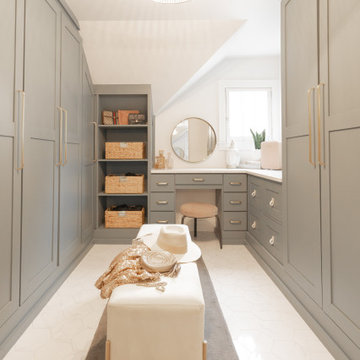
デトロイトにあるラグジュアリーな広いおしゃれな収納・クローゼット (造り付け、シェーカースタイル扉のキャビネット、緑のキャビネット、磁器タイルの床、白い床、三角天井) の写真
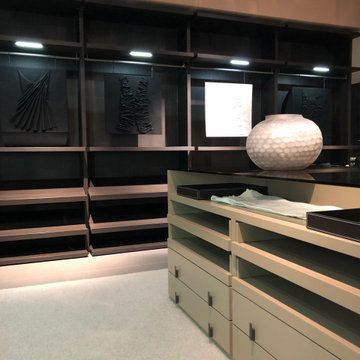
Chelsea light style is a beautiful and very luxury-looking dressing room option. As long as you are keen on having your wardrobe to be open, this style will fit in most spaces in large and small. it can be made with a combination of hanging, shelving, drawers, and pull-out trays. All balanced and tailored to your needs. The price starts with £850+VAT per linear meter and goes up to £1650+Vat p/m depending on what accessories and configuration you will choose to go with.
For more details, minimum order volume or price estimate, please call us on tel:02039066980, or email us to: sales@smartfitwardrobe.co.uk, quoting this style.
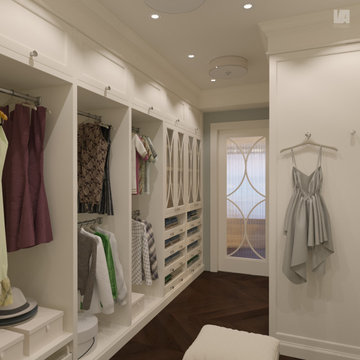
3d rendering of an owner's bedroom suite using soft neutrals for this design option.
ヒューストンにある高級な中くらいなトラディショナルスタイルのおしゃれなフィッティングルーム (落し込みパネル扉のキャビネット、ベージュのキャビネット、濃色無垢フローリング、茶色い床、折り上げ天井) の写真
ヒューストンにある高級な中くらいなトラディショナルスタイルのおしゃれなフィッティングルーム (落し込みパネル扉のキャビネット、ベージュのキャビネット、濃色無垢フローリング、茶色い床、折り上げ天井) の写真

ロンドンにあるトランジショナルスタイルのおしゃれなフィッティングルーム (シェーカースタイル扉のキャビネット、緑のキャビネット、カーペット敷き、ベージュの床、三角天井) の写真

Rodwin Architecture & Skycastle Homes
Location: Boulder, Colorado, USA
Interior design, space planning and architectural details converge thoughtfully in this transformative project. A 15-year old, 9,000 sf. home with generic interior finishes and odd layout needed bold, modern, fun and highly functional transformation for a large bustling family. To redefine the soul of this home, texture and light were given primary consideration. Elegant contemporary finishes, a warm color palette and dramatic lighting defined modern style throughout. A cascading chandelier by Stone Lighting in the entry makes a strong entry statement. Walls were removed to allow the kitchen/great/dining room to become a vibrant social center. A minimalist design approach is the perfect backdrop for the diverse art collection. Yet, the home is still highly functional for the entire family. We added windows, fireplaces, water features, and extended the home out to an expansive patio and yard.
The cavernous beige basement became an entertaining mecca, with a glowing modern wine-room, full bar, media room, arcade, billiards room and professional gym.
Bathrooms were all designed with personality and craftsmanship, featuring unique tiles, floating wood vanities and striking lighting.
This project was a 50/50 collaboration between Rodwin Architecture and Kimball Modern
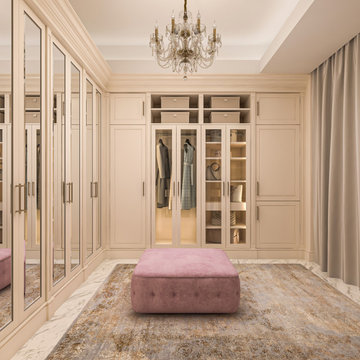
Гардеробная комната
マイアミにあるラグジュアリーな中くらいなトランジショナルスタイルのおしゃれなウォークインクローゼット (落し込みパネル扉のキャビネット、ベージュのキャビネット、大理石の床、白い床、折り上げ天井) の写真
マイアミにあるラグジュアリーな中くらいなトランジショナルスタイルのおしゃれなウォークインクローゼット (落し込みパネル扉のキャビネット、ベージュのキャビネット、大理石の床、白い床、折り上げ天井) の写真

This primary closet was designed for a couple to share. The hanging space and cubbies are allocated based on need. The center island includes a fold-out ironing board from Hafele concealed behind a drop down drawer front. An outlet on the end of the island provides a convenient place to plug in the iron as well as charge a cellphone.
Additional storage in the island is for knee high boots and purses.
Photo by A Kitchen That Works LLC

チェシャーにある高級な中くらいなトランジショナルスタイルのおしゃれな収納・クローゼット (造り付け、ガラス扉のキャビネット、緑のキャビネット、無垢フローリング、茶色い床、折り上げ天井) の写真
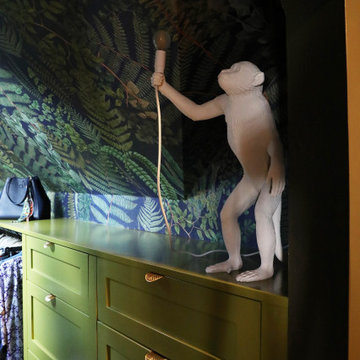
ボストンにあるお手頃価格の小さなエクレクティックスタイルのおしゃれな収納・クローゼット (造り付け、シェーカースタイル扉のキャビネット、緑のキャビネット、無垢フローリング、緑の床、三角天井) の写真

FineCraft Contractors, Inc.
Gardner Architects, LLC
ワシントンD.C.にあるお手頃価格の中くらいなミッドセンチュリースタイルのおしゃれなフィッティングルーム (フラットパネル扉のキャビネット、茶色いキャビネット、竹フローリング、茶色い床、三角天井) の写真
ワシントンD.C.にあるお手頃価格の中くらいなミッドセンチュリースタイルのおしゃれなフィッティングルーム (フラットパネル扉のキャビネット、茶色いキャビネット、竹フローリング、茶色い床、三角天井) の写真
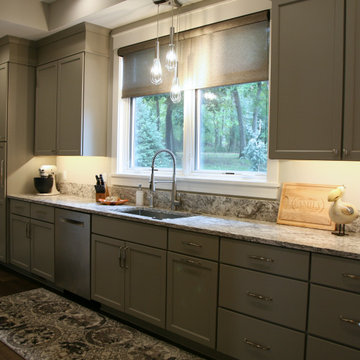
The butler kitchen/ working pantry is right around the corner from the main working kitchen. It has a second refrigerator, sink, coffee area, and lots of additional storage.
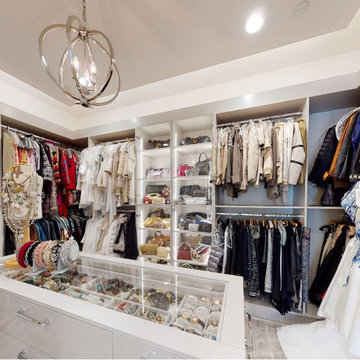
Modern design custom master closet features LED accent lighting and display areas. Vertical LED task lighting lights up display shoe and handbag areas. The custom island features glass display top and storage. The built-in bench with comfy cushion top and drawer storage is a great addition to the design.
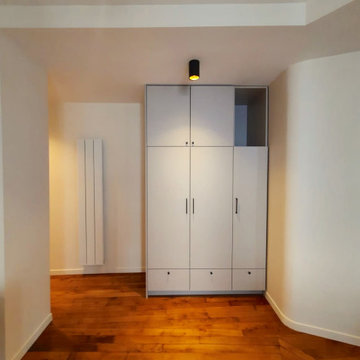
Le vestiaire implanté entre l'espace jour et l'espace nuit permet d'y ranger les manteaux, vestes du quotidien et les chaussures. Il est conçu sur toute la hauteur pour exploiter un maximum de places sans encombrement.
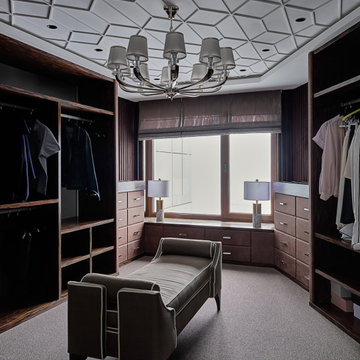
他の地域にあるコンテンポラリースタイルのおしゃれなフィッティングルーム (フラットパネル扉のキャビネット、茶色いキャビネット、カーペット敷き、グレーの床、折り上げ天井) の写真
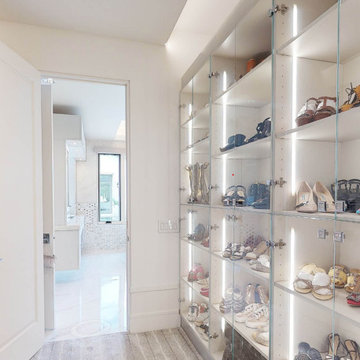
Modern design custom master closet features LED accent lighting and display areas. Vertical LED task lighting lights up display shoe and handbag areas. The custom island features glass display top and storage. The built-in bench with comfy cushion top and drawer storage is a great addition to the design.
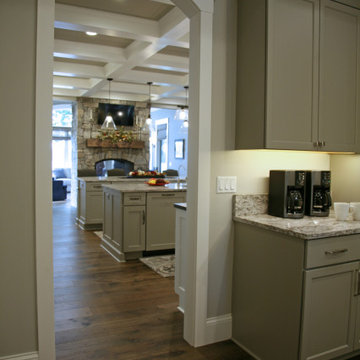
The butler kitchen/ working pantry is right around the corner from the main working kitchen. It has a second refrigerator, sink, coffee area, and lots of additional storage.
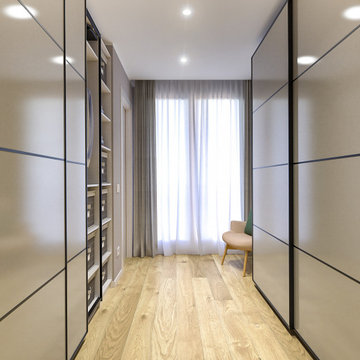
Liadesign
ミラノにある低価格の中くらいな北欧スタイルのおしゃれなウォークインクローゼット (フラットパネル扉のキャビネット、ベージュのキャビネット、淡色無垢フローリング、折り上げ天井) の写真
ミラノにある低価格の中くらいな北欧スタイルのおしゃれなウォークインクローゼット (フラットパネル扉のキャビネット、ベージュのキャビネット、淡色無垢フローリング、折り上げ天井) の写真
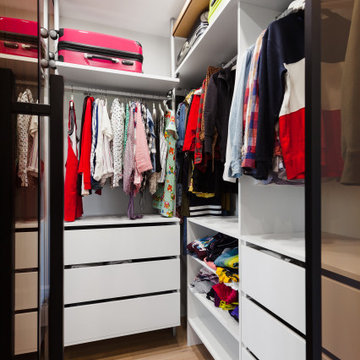
Гардеробная в спальне. Выделили гардеробную в спальне, украсили стеклянной лофт-перегородкой.
モスクワにあるお手頃価格の小さなコンテンポラリースタイルのおしゃれなウォークインクローゼット (ガラス扉のキャビネット、茶色いキャビネット、ラミネートの床、ベージュの床、折り上げ天井) の写真
モスクワにあるお手頃価格の小さなコンテンポラリースタイルのおしゃれなウォークインクローゼット (ガラス扉のキャビネット、茶色いキャビネット、ラミネートの床、ベージュの床、折り上げ天井) の写真
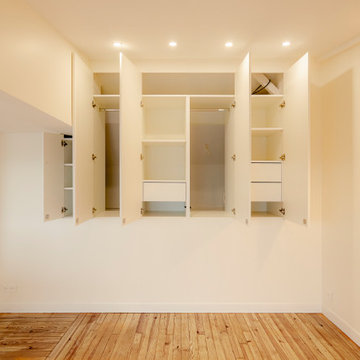
Découvrez un intérieur où le design minimaliste rencontre la fonctionnalité. L'espace de rangement sur mesure se dévoile à travers des armoires ouvertes, révélant des tiroirs pratiques et un intérieur spacieux, parfait pour organiser votre quotidien. Le plafond architectural donne une dimension supplémentaire à la pièce, accentuée par un éclairage doux intégré. Sur le côté, une applique murale en osier offre une touche de chaleur, contrastant joliment avec l'aménagement intérieur blanc. Au sol, le plancher boisé naturel apporte une sensation d'authenticité et de chaleur. Cette combinaison méticuleuse de finitions de haute qualité et de conception d'intérieur crée un espace à la fois élégant et fonctionnel, adapté aux besoins modernes.
収納・クローゼット (ベージュのキャビネット、茶色いキャビネット、緑のキャビネット、折り上げ天井、三角天井) のアイデア
1