収納・クローゼット (ベージュのキャビネット、黒いキャビネット、赤いキャビネット、全タイプのキャビネット扉) のアイデア
絞り込み:
資材コスト
並び替え:今日の人気順
写真 1〜20 枚目(全 2,068 枚)
1/5

A custom closet with Crystal's Hanover Cabinetry. The finish is custom on Premium Alder Wood. Custom curved front drawer with turned legs add to the ambiance. Includes LED lighting and Cambria Quartz counters.

"Her" side of the closet complete with a wall of shoe racks, double hanging and shelving for her bags.
ニューヨークにある高級な広いトラディショナルスタイルのおしゃれなウォークインクローゼット (シェーカースタイル扉のキャビネット、ベージュのキャビネット、淡色無垢フローリング) の写真
ニューヨークにある高級な広いトラディショナルスタイルのおしゃれなウォークインクローゼット (シェーカースタイル扉のキャビネット、ベージュのキャビネット、淡色無垢フローリング) の写真
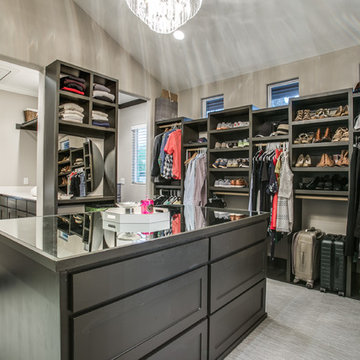
ダラスにあるラグジュアリーな広いコンテンポラリースタイルのおしゃれなウォークインクローゼット (シェーカースタイル扉のキャビネット、黒いキャビネット、カーペット敷き、グレーの床) の写真
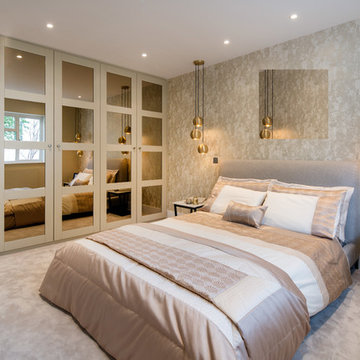
Letta London manufactured, supplied and fitted this amazing designed wardrobe.
Our client interior designer has selected their own design and we made it all possible for them.
This was a development project where client wanted real quality space created.
From drawings to manufacturing to fitting we have exceeded clients expectations.
Looking forward to the next project.
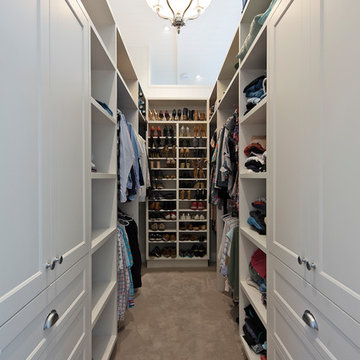
Caco Photography
ブリスベンにある高級な小さなビーチスタイルのおしゃれなウォークインクローゼット (シェーカースタイル扉のキャビネット、ベージュのキャビネット、カーペット敷き、グレーの床) の写真
ブリスベンにある高級な小さなビーチスタイルのおしゃれなウォークインクローゼット (シェーカースタイル扉のキャビネット、ベージュのキャビネット、カーペット敷き、グレーの床) の写真
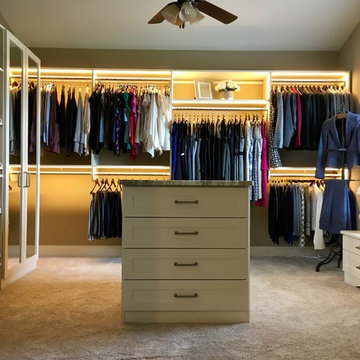
Dressing room converted from a spare bedroom for a Central Illinois executive. Ivory color with integral LED lighting, custom jewelry cabinet with mirrored doors, stone island top, cedar lined drawers with dividers, hamper, window seat with felt lined drawers for hairdryers, makeup table and television. A great place to start a day!
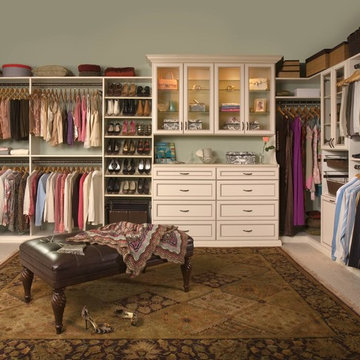
他の地域にある高級な広いトラディショナルスタイルのおしゃれなウォークインクローゼット (落し込みパネル扉のキャビネット、ベージュのキャビネット、カーペット敷き、ベージュの床) の写真
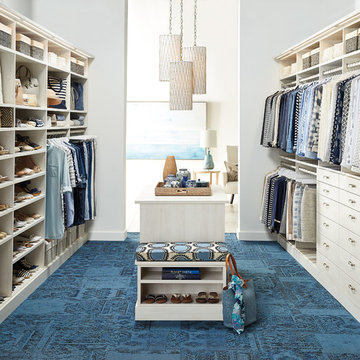
TCS Closets
Master closet in Aspen with smooth-front drawers, brushed nickel hardware, integrated lighting and island with bench.
他の地域にあるトランジショナルスタイルのおしゃれなウォークインクローゼット (フラットパネル扉のキャビネット、カーペット敷き、ベージュのキャビネット) の写真
他の地域にあるトランジショナルスタイルのおしゃれなウォークインクローゼット (フラットパネル扉のキャビネット、カーペット敷き、ベージュのキャビネット) の写真
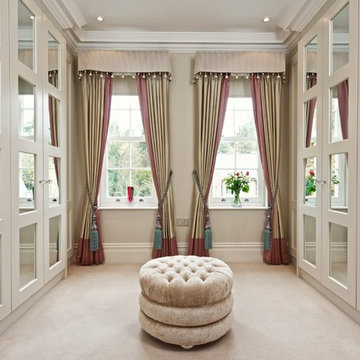
Walk in Wadrobe
Huw Evans
ロンドンにある広いトランジショナルスタイルのおしゃれなフィッティングルーム (落し込みパネル扉のキャビネット、ベージュのキャビネット、カーペット敷き、ベージュの床) の写真
ロンドンにある広いトランジショナルスタイルのおしゃれなフィッティングルーム (落し込みパネル扉のキャビネット、ベージュのキャビネット、カーペット敷き、ベージュの床) の写真
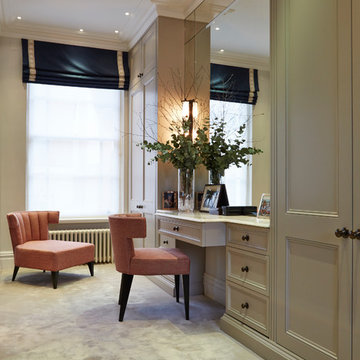
ロンドンにあるトラディショナルスタイルのおしゃれなフィッティングルーム (落し込みパネル扉のキャビネット、ベージュのキャビネット、カーペット敷き、ベージュの床) の写真
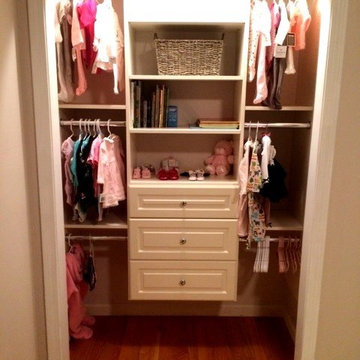
Just because you have a modest reach-in closet doesn't mean you have to settle for modest accommodations. This baby is starting life with her own custom designed closet.
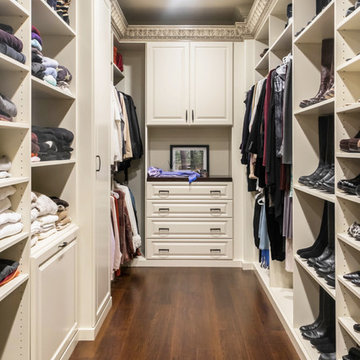
Raised panel drawers anchor the walk-in closet portion of this Dream Master Closet for Her. Concealed laundry and safe are integrating with shoe and boot storage. A second valet rod gives a helping hand when selecting clothes. The espresso stained maple counter and hand-glazed moulding continue the look and feel of this dream closet.
Photo by: VT Fine Art Photography

The beautiful, old barn on this Topsfield estate was at risk of being demolished. Before approaching Mathew Cummings, the homeowner had met with several architects about the structure, and they had all told her that it needed to be torn down. Thankfully, for the sake of the barn and the owner, Cummings Architects has a long and distinguished history of preserving some of the oldest timber framed homes and barns in the U.S.
Once the homeowner realized that the barn was not only salvageable, but could be transformed into a new living space that was as utilitarian as it was stunning, the design ideas began flowing fast. In the end, the design came together in a way that met all the family’s needs with all the warmth and style you’d expect in such a venerable, old building.
On the ground level of this 200-year old structure, a garage offers ample room for three cars, including one loaded up with kids and groceries. Just off the garage is the mudroom – a large but quaint space with an exposed wood ceiling, custom-built seat with period detailing, and a powder room. The vanity in the powder room features a vanity that was built using salvaged wood and reclaimed bluestone sourced right on the property.
Original, exposed timbers frame an expansive, two-story family room that leads, through classic French doors, to a new deck adjacent to the large, open backyard. On the second floor, salvaged barn doors lead to the master suite which features a bright bedroom and bath as well as a custom walk-in closet with his and hers areas separated by a black walnut island. In the master bath, hand-beaded boards surround a claw-foot tub, the perfect place to relax after a long day.
In addition, the newly restored and renovated barn features a mid-level exercise studio and a children’s playroom that connects to the main house.
From a derelict relic that was slated for demolition to a warmly inviting and beautifully utilitarian living space, this barn has undergone an almost magical transformation to become a beautiful addition and asset to this stately home.
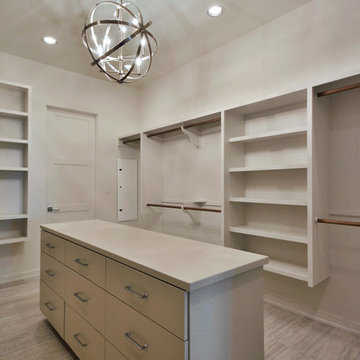
Twisted Tours
オースティンにあるラグジュアリーな広いコンテンポラリースタイルのおしゃれなウォークインクローゼット (フラットパネル扉のキャビネット、ベージュのキャビネット、磁器タイルの床) の写真
オースティンにあるラグジュアリーな広いコンテンポラリースタイルのおしゃれなウォークインクローゼット (フラットパネル扉のキャビネット、ベージュのキャビネット、磁器タイルの床) の写真
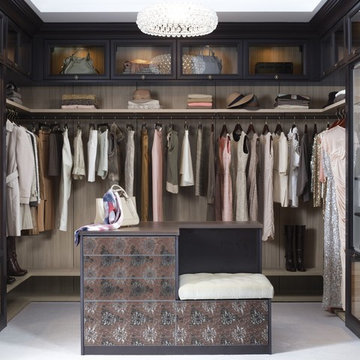
Luxury Walk-In Closet with Island
シアトルにある広いトランジショナルスタイルのおしゃれなフィッティングルーム (オープンシェルフ、黒いキャビネット、カーペット敷き) の写真
シアトルにある広いトランジショナルスタイルのおしゃれなフィッティングルーム (オープンシェルフ、黒いキャビネット、カーペット敷き) の写真
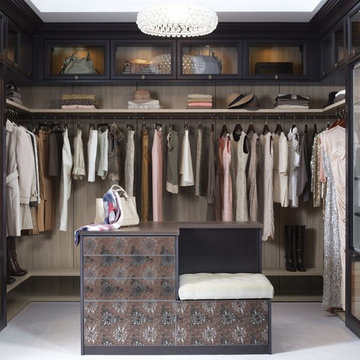
Luxury Walk-In Closet with Island
サンタバーバラにある広いコンテンポラリースタイルのおしゃれなウォークインクローゼット (ガラス扉のキャビネット、黒いキャビネット、カーペット敷き) の写真
サンタバーバラにある広いコンテンポラリースタイルのおしゃれなウォークインクローゼット (ガラス扉のキャビネット、黒いキャビネット、カーペット敷き) の写真
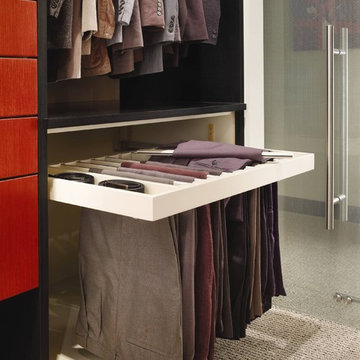
Interior pull-out maple slack rack option with short hanging above. Closet features the Vanguard Plus door style; the trim is finished in Vertical Veneer Ebony, the drawers feature an Opaque finish and the tall units feature the Vertical Veneer Cinnabar. Carpet flooring throughout.
Promotion pictures by Wood-Mode, all rights reserved
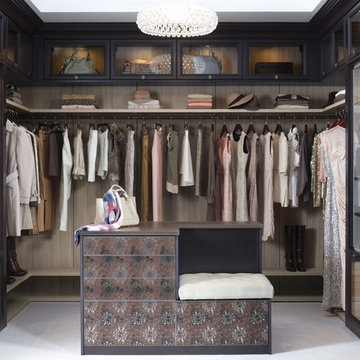
"The ultimate luxury space, this high-end walk-in closet features lighted shoe storage and an island with built in seating." It also includes our rich, Italian finishes, with decorative glass inserts on the island drawer fronts, accompanied with sharp, glass inserts to showcase the inventory in the rest of the unit.
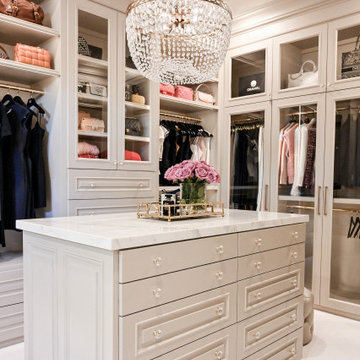
ヒューストンにあるラグジュアリーな広いトラディショナルスタイルのおしゃれなウォークインクローゼット (レイズドパネル扉のキャビネット、ベージュのキャビネット、カーペット敷き、ベージュの床) の写真
収納・クローゼット (ベージュのキャビネット、黒いキャビネット、赤いキャビネット、全タイプのキャビネット扉) のアイデア
1
