低価格の、高級な収納・クローゼット (造り付け) のアイデア
絞り込み:
資材コスト
並び替え:今日の人気順
写真 1〜20 枚目(全 949 枚)
1/4
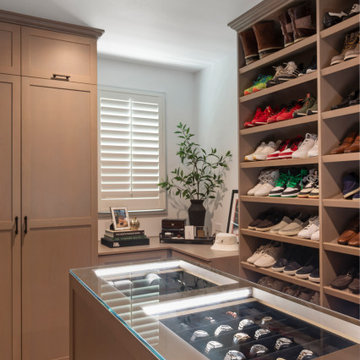
Custom walk in closet with a island to display watches and jewelry designed JL Interiors.
JL Interiors is a LA-based creative/diverse firm that specializes in residential interiors. JL Interiors empowers homeowners to design their dream home that they can be proud of! The design isn’t just about making things beautiful; it’s also about making things work beautifully. Contact us for a free consultation Hello@JLinteriors.design _ 310.390.6849_ www.JLinteriors.design

The homeowners wanted to improve the layout and function of their tired 1980’s bathrooms. The master bath had a huge sunken tub that took up half the floor space and the shower was tiny and in small room with the toilet. We created a new toilet room and moved the shower to allow it to grow in size. This new space is far more in tune with the client’s needs. The kid’s bath was a large space. It only needed to be updated to today’s look and to flow with the rest of the house. The powder room was small, adding the pedestal sink opened it up and the wallpaper and ship lap added the character that it needed

Ce studio multifonction de 22m² a été pensé dans les moindres détails. Totalement optimisé, il s’adapte aux besoins du locataire. A la fois lieu de vie et de travail, l’utilisateur module l’espace à souhait et en toute simplicité. La cuisine, installée sur une estrade, dissimule à la fois les réseaux techniques ainsi que le lit double monté sur roulettes. Autre astuce : le plan de travail escamotable permet d’accueillir deux couverts supplémentaires. Le choix s’est porté sur des tons clairs associés à un contreplaqué bouleau. La salle d’eau traitée en une boite colorée vient contraster avec le reste du studio et apporte une touche de vitalité à l’ensemble. Le jeu des lignes ajoute une vibration et une esthétique à l’espace.
Collaboration : Batiik Studio. Photos : Bertrand Fompeyrine
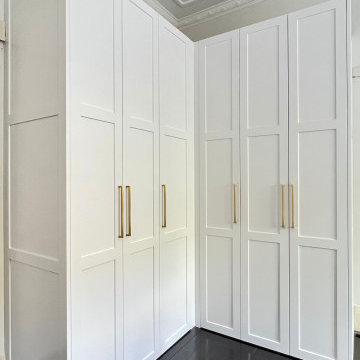
New His and Hers Master Wardrobe.
シドニーにある高級な広いビーチスタイルのおしゃれな収納・クローゼット (造り付け、シェーカースタイル扉のキャビネット、白いキャビネット、濃色無垢フローリング、黒い床) の写真
シドニーにある高級な広いビーチスタイルのおしゃれな収納・クローゼット (造り付け、シェーカースタイル扉のキャビネット、白いキャビネット、濃色無垢フローリング、黒い床) の写真
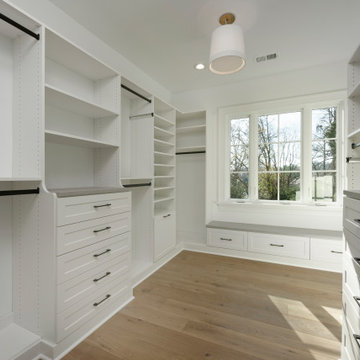
A return to vintage European Design. These beautiful classic and refined floors are crafted out of French White Oak, a premier hardwood species that has been used for everything from flooring to shipbuilding over the centuries due to its stability.
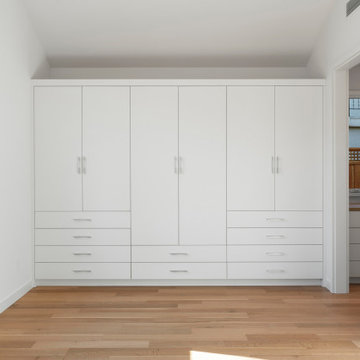
Photography by Open Homes
サンフランシスコにある低価格の小さなモダンスタイルのおしゃれな収納・クローゼット (造り付け、白いキャビネット、淡色無垢フローリング、茶色い床) の写真
サンフランシスコにある低価格の小さなモダンスタイルのおしゃれな収納・クローゼット (造り付け、白いキャビネット、淡色無垢フローリング、茶色い床) の写真
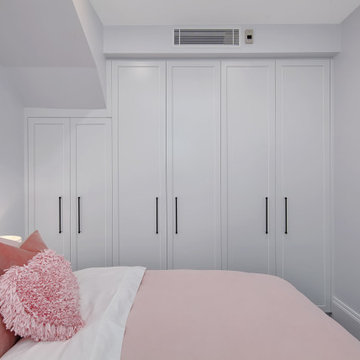
Family home located in Sydney's East, this terrace was all about maximising space. Custom-built wardrobes meant no space was wasted and create a unified look throughout the home.
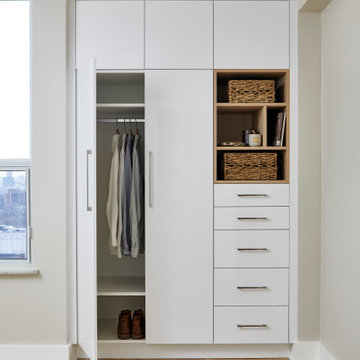
トロントにある高級な小さなコンテンポラリースタイルのおしゃれな収納・クローゼット (造り付け、フラットパネル扉のキャビネット、白いキャビネット、淡色無垢フローリング、茶色い床) の写真
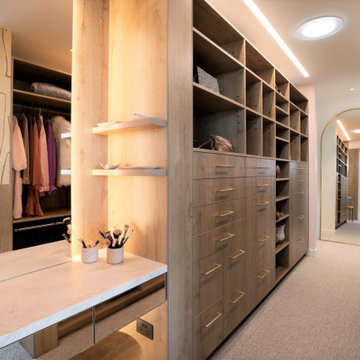
他の地域にある高級な広いビーチスタイルのおしゃれな収納・クローゼット (造り付け、フラットパネル扉のキャビネット、中間色木目調キャビネット、カーペット敷き) の写真
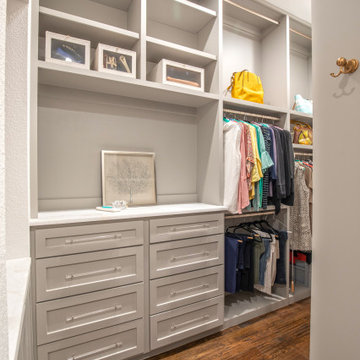
ダラスにある高級な広いトランジショナルスタイルのおしゃれな収納・クローゼット (造り付け、シェーカースタイル扉のキャビネット、グレーのキャビネット、無垢フローリング、茶色い床) の写真
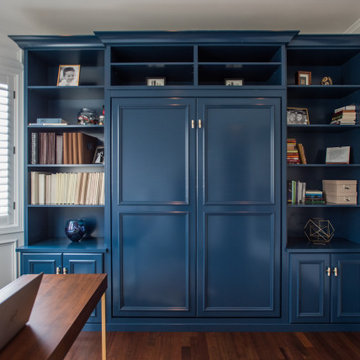
A custom blue painted wall bed with cabinets and shelving makes this multipurpose room fully functional. Every detail in this beautiful unit was designed and executed perfectly. The beauty is surely in the details with this gorgeous unit. The panels and crown molding were custom cut to work around the rooms existing wall panels.
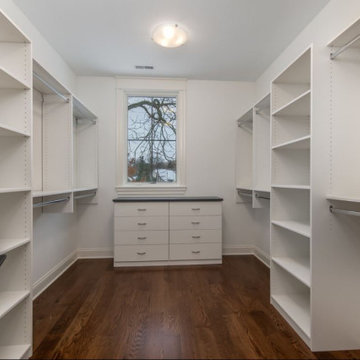
The open shelving mud room provides access to all your seasonal accessories while keeping you organized.
シカゴにある高級な中くらいなカントリー風のおしゃれな収納・クローゼット (造り付け、オープンシェルフ、白いキャビネット、無垢フローリング、茶色い床) の写真
シカゴにある高級な中くらいなカントリー風のおしゃれな収納・クローゼット (造り付け、オープンシェルフ、白いキャビネット、無垢フローリング、茶色い床) の写真

ナッシュビルにある高級な中くらいなカントリー風のおしゃれな収納・クローゼット (造り付け、フラットパネル扉のキャビネット、白いキャビネット、無垢フローリング、グレーの床) の写真

This built-in closet system allows for a larger bedroom space while still creating plenty of storage.
シアトルにある高級なミッドセンチュリースタイルのおしゃれな収納・クローゼット (造り付け、フラットパネル扉のキャビネット、中間色木目調キャビネット、淡色無垢フローリング、板張り天井) の写真
シアトルにある高級なミッドセンチュリースタイルのおしゃれな収納・クローゼット (造り付け、フラットパネル扉のキャビネット、中間色木目調キャビネット、淡色無垢フローリング、板張り天井) の写真
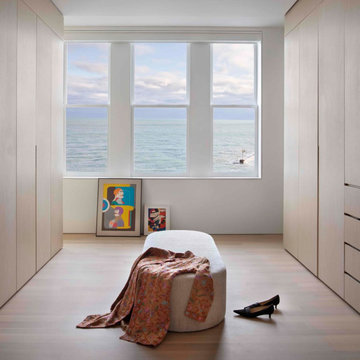
Experience urban sophistication meets artistic flair in this unique Chicago residence. Combining urban loft vibes with Beaux Arts elegance, it offers 7000 sq ft of modern luxury. Serene interiors, vibrant patterns, and panoramic views of Lake Michigan define this dreamy lakeside haven.
The primary closet features a custom ottoman and is designed to provide ample storage while maximizing the endless views.
---
Joe McGuire Design is an Aspen and Boulder interior design firm bringing a uniquely holistic approach to home interiors since 2005.
For more about Joe McGuire Design, see here: https://www.joemcguiredesign.com/
To learn more about this project, see here:
https://www.joemcguiredesign.com/lake-shore-drive
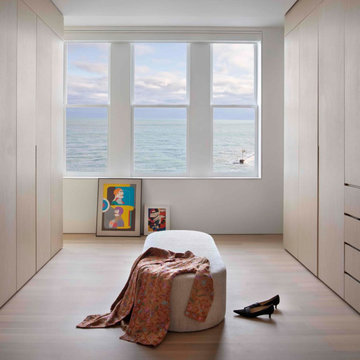
Experience urban sophistication meets artistic flair in this unique Chicago residence. Combining urban loft vibes with Beaux Arts elegance, it offers 7000 sq ft of modern luxury. Serene interiors, vibrant patterns, and panoramic views of Lake Michigan define this dreamy lakeside haven.
The primary closet features a custom ottoman and is designed to provide ample storage while maximizing the endless views.
---
Joe McGuire Design is an Aspen and Boulder interior design firm bringing a uniquely holistic approach to home interiors since 2005.
For more about Joe McGuire Design, see here: https://www.joemcguiredesign.com/
To learn more about this project, see here:
https://www.joemcguiredesign.com/lake-shore-drive
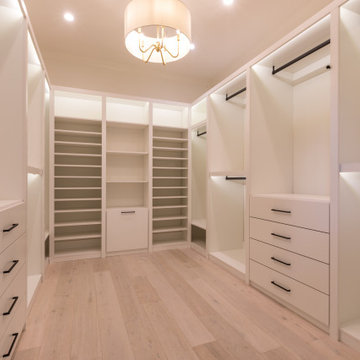
All White Custom Closet with Built in Lighting
オーランドにある高級な中くらいなトランジショナルスタイルのおしゃれな収納・クローゼット (造り付け、フラットパネル扉のキャビネット、白いキャビネット、淡色無垢フローリング) の写真
オーランドにある高級な中くらいなトランジショナルスタイルのおしゃれな収納・クローゼット (造り付け、フラットパネル扉のキャビネット、白いキャビネット、淡色無垢フローリング) の写真

チェシャーにある高級な中くらいなトランジショナルスタイルのおしゃれな収納・クローゼット (造り付け、ガラス扉のキャビネット、緑のキャビネット、無垢フローリング、茶色い床、折り上げ天井) の写真
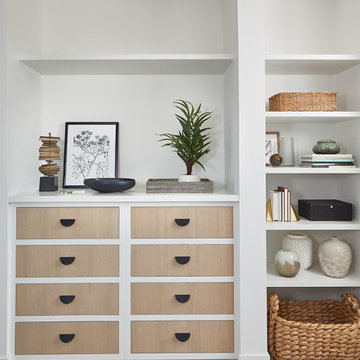
グランドラピッズにある高級な中くらいなコンテンポラリースタイルのおしゃれな収納・クローゼット (造り付け、フラットパネル扉のキャビネット、淡色木目調キャビネット、淡色無垢フローリング) の写真
低価格の、高級な収納・クローゼット (造り付け) のアイデア
1
