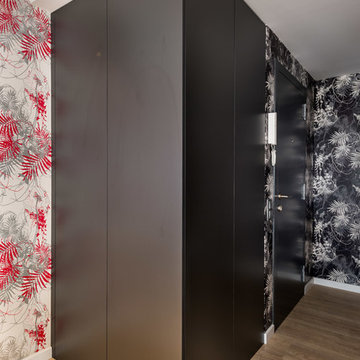お手頃価格の収納・クローゼット (黒いキャビネット、赤いキャビネット、茶色い床) のアイデア
絞り込み:
資材コスト
並び替え:今日の人気順
写真 1〜20 枚目(全 37 枚)
1/5
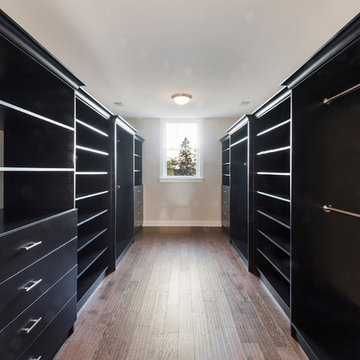
Custom stained oak closet
フィラデルフィアにあるお手頃価格の中くらいなモダンスタイルのおしゃれなウォークインクローゼット (オープンシェルフ、黒いキャビネット、濃色無垢フローリング、茶色い床) の写真
フィラデルフィアにあるお手頃価格の中くらいなモダンスタイルのおしゃれなウォークインクローゼット (オープンシェルフ、黒いキャビネット、濃色無垢フローリング、茶色い床) の写真
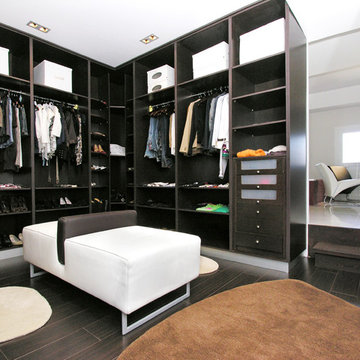
vestidor integrado en el dormitorio principal en tonos oscuros.
アリカンテにあるお手頃価格の中くらいなコンテンポラリースタイルのおしゃれなフィッティングルーム (オープンシェルフ、黒いキャビネット、茶色い床、濃色無垢フローリング) の写真
アリカンテにあるお手頃価格の中くらいなコンテンポラリースタイルのおしゃれなフィッティングルーム (オープンシェルフ、黒いキャビネット、茶色い床、濃色無垢フローリング) の写真
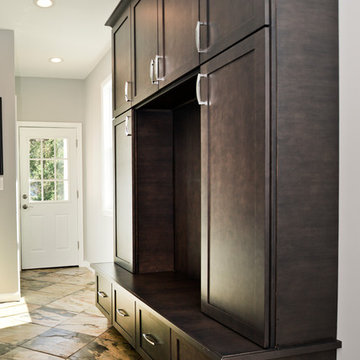
Side Addition to Oak Hill Home
After living in their Oak Hill home for several years, they decided that they needed a larger, multi-functional laundry room, a side entrance and mudroom that suited their busy lifestyles.
A small powder room was a closet placed in the middle of the kitchen, while a tight laundry closet space overflowed into the kitchen.
After meeting with Michael Nash Custom Kitchens, plans were drawn for a side addition to the right elevation of the home. This modification filled in an open space at end of driveway which helped boost the front elevation of this home.
Covering it with matching brick facade made it appear as a seamless addition.
The side entrance allows kids easy access to mudroom, for hang clothes in new lockers and storing used clothes in new large laundry room. This new state of the art, 10 feet by 12 feet laundry room is wrapped up with upscale cabinetry and a quartzite counter top.
The garage entrance door was relocated into the new mudroom, with a large side closet allowing the old doorway to become a pantry for the kitchen, while the old powder room was converted into a walk-in pantry.
A new adjacent powder room covered in plank looking porcelain tile was furnished with embedded black toilet tanks. A wall mounted custom vanity covered with stunning one-piece concrete and sink top and inlay mirror in stone covered black wall with gorgeous surround lighting. Smart use of intense and bold color tones, help improve this amazing side addition.
Dark grey built-in lockers complementing slate finished in place stone floors created a continuous floor place with the adjacent kitchen flooring.
Now this family are getting to enjoy every bit of the added space which makes life easier for all.
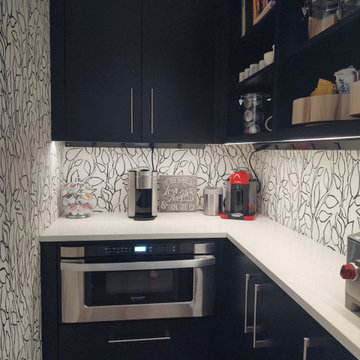
This walk-in pantry features wallpaper, an arctic white quartz countertop, open shelves, an undercounter microwave, and plenty of room for small kitchen appliances and storage.
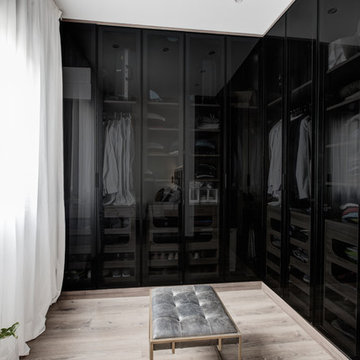
oovivoo, fotografoADP, Nacho Useros
マドリードにあるお手頃価格の中くらいなインダストリアルスタイルのおしゃれなフィッティングルーム (ガラス扉のキャビネット、黒いキャビネット、ラミネートの床、茶色い床) の写真
マドリードにあるお手頃価格の中くらいなインダストリアルスタイルのおしゃれなフィッティングルーム (ガラス扉のキャビネット、黒いキャビネット、ラミネートの床、茶色い床) の写真
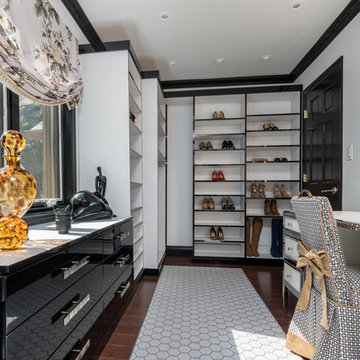
ニューヨークにあるお手頃価格の中くらいなトランジショナルスタイルのおしゃれなフィッティングルーム (フラットパネル扉のキャビネット、黒いキャビネット、濃色無垢フローリング、茶色い床) の写真
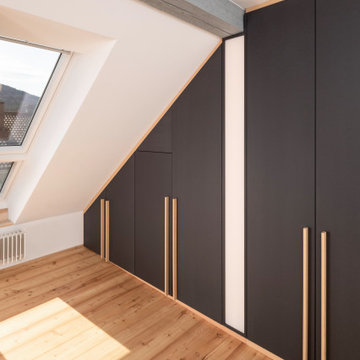
Im Zuge einer Generalrenovierung eines Dachgeschosses in einem Mehrfamilienwohnhaus aus der Jahrhundertwende, wurden die Innenräume neu strukturiert und gestaltet.
Im Ankleidezimmer wurde ein bewusster Kontrast zu den sehr hellen und freundlichen Räumen gewählt. Der Kleiderschrank ist komplett in schwarzem MDF hergestellt, die Oberfläche wurde mit einem naturmatten Lack spezialbehandelt, dadurch wirkt das MDF nahezu wie unbehandelt. Ein Akzent zur schwarzen Schrankfront setzen die gewählten Details der Passblenden und Griffleisten, die gleich zum Boden in einheimischer Lärche ausgebildet wurden. Ein weiterer Clou ist das indirekte LED-Lichtfeld, welches unterhalb des Holzbalkens angebracht wurde und den Schrank optisch in zwei Hälften trennt. Die Breite wurde konform des Deckenbalken gewählt zur optischen Fortführung, das Lichtfeld ist dimmbar mit einer gefrosteten Plexiglasblende ausgebildet. Die Schrankfronten sind mit dem Lichtfeld flächenbündig ausgebildet.
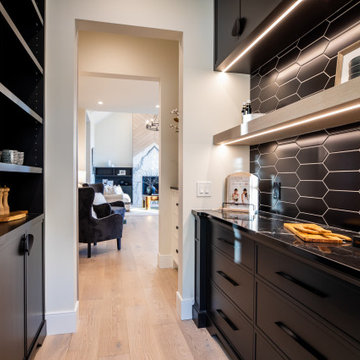
Walk Through Butlers Pantry
Modern Farmhouse
Calgary, Alberta
カルガリーにあるお手頃価格の中くらいなカントリー風のおしゃれな収納・クローゼット (造り付け、落し込みパネル扉のキャビネット、黒いキャビネット、塗装フローリング、茶色い床) の写真
カルガリーにあるお手頃価格の中くらいなカントリー風のおしゃれな収納・クローゼット (造り付け、落し込みパネル扉のキャビネット、黒いキャビネット、塗装フローリング、茶色い床) の写真
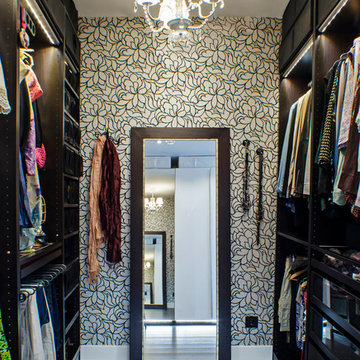
Trabajamos con un matrimonio y les realizamos una reforma integral, se tiró toda la tabiquería y se hizo una distribución completamente nueva.
El objetivo de nuestros clientes era dar la vuelta a la casa, las zonas más "públicas" (salón, comedor y cocina) estaban abajo y había que pasarlas arriba, y los dormitorios que estaban arriba había que ponerlos abajo. Con una terraza de 70 m2 y otra de 20 m2 había que crear varios ambientes al exterior teniendo en cuenta el clima de Madrid.
El edificio cuenta con un sistema de climatización muy poco eficiente al ser todo eléctrico, por lo que se desconectó la casa de la calefacción central y se instaló suelo radiante-refrescante con aerotermia con energía renovable, pasando de una calificación "E", a una "A".
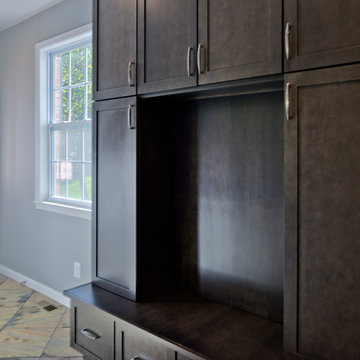
Side Addition to Oak Hill Home
After living in their Oak Hill home for several years, they decided that they needed a larger, multi-functional laundry room, a side entrance and mudroom that suited their busy lifestyles.
A small powder room was a closet placed in the middle of the kitchen, while a tight laundry closet space overflowed into the kitchen.
After meeting with Michael Nash Custom Kitchens, plans were drawn for a side addition to the right elevation of the home. This modification filled in an open space at end of driveway which helped boost the front elevation of this home.
Covering it with matching brick facade made it appear as a seamless addition.
The side entrance allows kids easy access to mudroom, for hang clothes in new lockers and storing used clothes in new large laundry room. This new state of the art, 10 feet by 12 feet laundry room is wrapped up with upscale cabinetry and a quartzite counter top.
The garage entrance door was relocated into the new mudroom, with a large side closet allowing the old doorway to become a pantry for the kitchen, while the old powder room was converted into a walk-in pantry.
A new adjacent powder room covered in plank looking porcelain tile was furnished with embedded black toilet tanks. A wall mounted custom vanity covered with stunning one-piece concrete and sink top and inlay mirror in stone covered black wall with gorgeous surround lighting. Smart use of intense and bold color tones, help improve this amazing side addition.
Dark grey built-in lockers complementing slate finished in place stone floors created a continuous floor place with the adjacent kitchen flooring.
Now this family are getting to enjoy every bit of the added space which makes life easier for all.
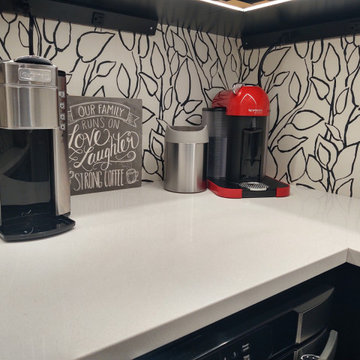
This walk-in pantry features wallpaper, an arctic white quartz countertop, open shelves, an undercounter microwave, and plenty of room for small kitchen appliances and storage.
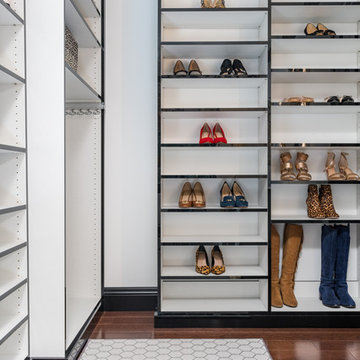
ニューヨークにあるお手頃価格の中くらいなトランジショナルスタイルのおしゃれなフィッティングルーム (フラットパネル扉のキャビネット、黒いキャビネット、濃色無垢フローリング、茶色い床) の写真
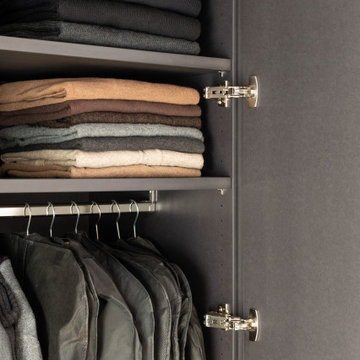
Im Zuge einer Generalrenovierung eines Dachgeschosses in einem Mehrfamilienwohnhaus aus der Jahrhundertwende, wurden die Innenräume neu strukturiert und gestaltet.
Im Ankleidezimmer wurde ein bewusster Kontrast zu den sehr hellen und freundlichen Räumen gewählt. Der Kleiderschrank ist komplett in schwarzem MDF hergestellt, die Oberfläche wurde mit einem naturmatten Lack spezialbehandelt, dadurch wirkt das MDF nahezu wie unbehandelt. Ein Akzent zur schwarzen Schrankfront setzen die gewählten Details der Passblenden und Griffleisten, die gleich zum Boden in einheimischer Lärche ausgebildet wurden. Ein weiterer Clou ist das indirekte LED-Lichtfeld, welches unterhalb des Holzbalkens angebracht wurde und den Schrank optisch in zwei Hälften trennt. Die Breite wurde konform des Deckenbalken gewählt zur optischen Fortführung, das Lichtfeld ist dimmbar mit einer gefrosteten Plexiglasblende ausgebildet. Die Schrankfronten sind mit dem Lichtfeld flächenbündig ausgebildet.
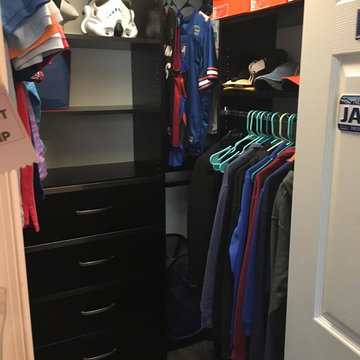
The children’s closets in my client’s new home had Home Depot systems installed by the previous owner. Because those systems are pre-fab, they don’t utilize every inch of space properly. Plus, drawers did not close properly and the shelves were thin and cracking. I designed new spaces for them that maximize each area and gave them more storage. My client said all three children were so happy with their new closets that they have been keeping them neat and organized!
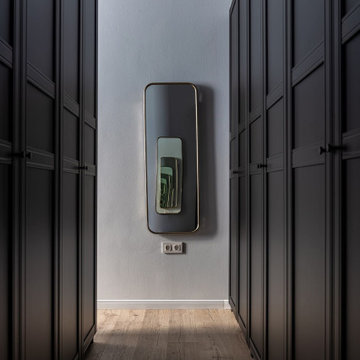
шкафы в спальне для вешей
サンクトペテルブルクにあるお手頃価格の中くらいな北欧スタイルのおしゃれなウォークインクローゼット (レイズドパネル扉のキャビネット、黒いキャビネット、ラミネートの床、茶色い床) の写真
サンクトペテルブルクにあるお手頃価格の中くらいな北欧スタイルのおしゃれなウォークインクローゼット (レイズドパネル扉のキャビネット、黒いキャビネット、ラミネートの床、茶色い床) の写真
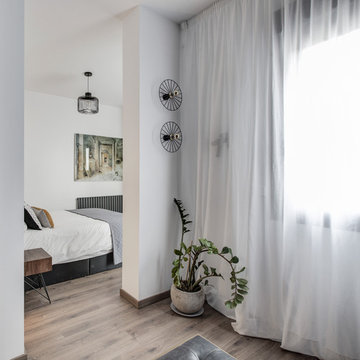
oovivoo, fotografoADP, Nacho Useros
マドリードにあるお手頃価格の中くらいなインダストリアルスタイルのおしゃれなフィッティングルーム (ガラス扉のキャビネット、黒いキャビネット、ラミネートの床、茶色い床) の写真
マドリードにあるお手頃価格の中くらいなインダストリアルスタイルのおしゃれなフィッティングルーム (ガラス扉のキャビネット、黒いキャビネット、ラミネートの床、茶色い床) の写真
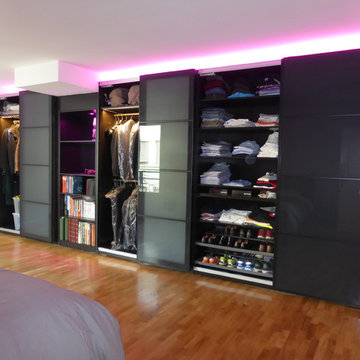
パリにあるお手頃価格の広いコンテンポラリースタイルのおしゃれな壁面クローゼット (インセット扉のキャビネット、黒いキャビネット、濃色無垢フローリング、茶色い床) の写真
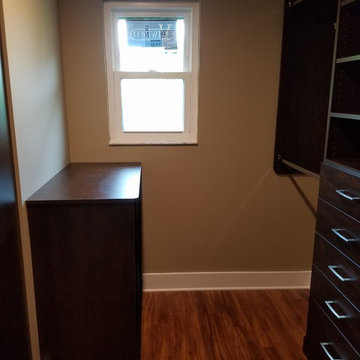
ジャクソンビルにあるお手頃価格の中くらいなトランジショナルスタイルのおしゃれなウォークインクローゼット (フラットパネル扉のキャビネット、黒いキャビネット、濃色無垢フローリング、茶色い床) の写真
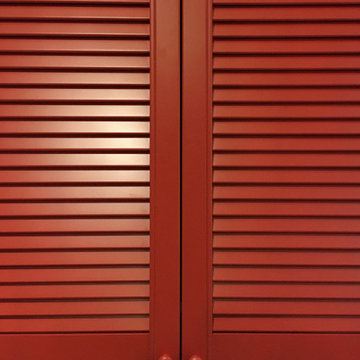
他の地域にあるお手頃価格の広いコンテンポラリースタイルのおしゃれな壁面クローゼット (ルーバー扉のキャビネット、赤いキャビネット、セラミックタイルの床、茶色い床) の写真
お手頃価格の収納・クローゼット (黒いキャビネット、赤いキャビネット、茶色い床) のアイデア
1
