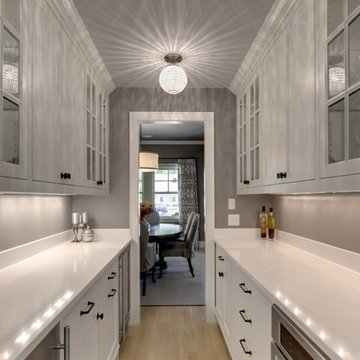高級なフィッティングルーム (磁器タイルの床) のアイデア
絞り込み:
資材コスト
並び替え:今日の人気順
写真 1〜20 枚目(全 71 枚)
1/4
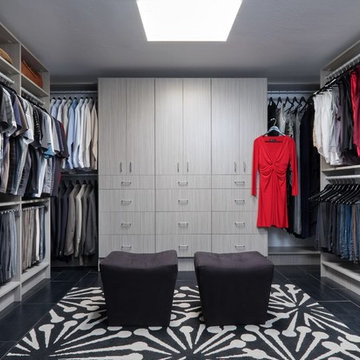
他の地域にある高級な広いモダンスタイルのおしゃれなフィッティングルーム (フラットパネル扉のキャビネット、淡色木目調キャビネット、磁器タイルの床、黒い床) の写真

ヒューストンにある高級な中くらいなトランジショナルスタイルのおしゃれなフィッティングルーム (落し込みパネル扉のキャビネット、濃色木目調キャビネット、磁器タイルの床、ベージュの床) の写真
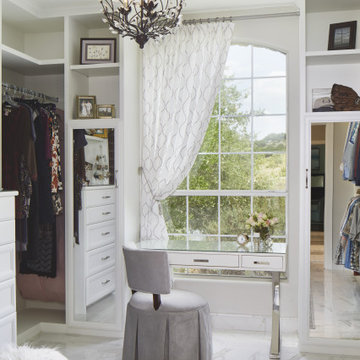
Dressing table is located in the walk in closet with lots of natural light . A beautiful place to get ready for your day.
オースティンにある高級な中くらいなトラディショナルスタイルのおしゃれなフィッティングルーム (白いキャビネット、磁器タイルの床、白い床、オープンシェルフ) の写真
オースティンにある高級な中くらいなトラディショナルスタイルのおしゃれなフィッティングルーム (白いキャビネット、磁器タイルの床、白い床、オープンシェルフ) の写真
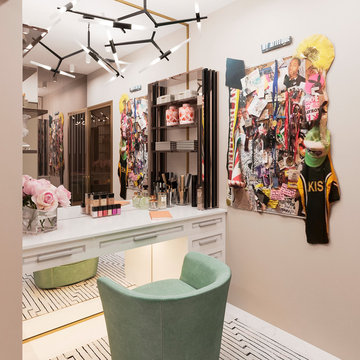
他の地域にある高級な小さなコンテンポラリースタイルのおしゃれなフィッティングルーム (フラットパネル扉のキャビネット、ベージュのキャビネット、磁器タイルの床、白い床) の写真
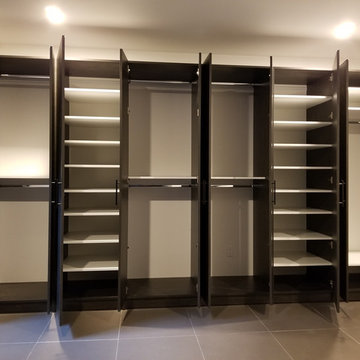
A 14 FT WARDROBE WALL UNIT WITH TONS OF STORAGE.
This custom wardrobe was built on a large empty wall. It has 10 doors and 6 sections.
A 14 FT WARDROBE WALL UNIT WITH TONS OF STORAGE.
This custom wardrobe was built on a large empty wall. It has 10 doors and 6 sections.
The material color finish is called "AFTER HOURS" This Closet System is 91” inches tall, has adjustable shelving in White finish. The doors handles are in Dark Bronze.
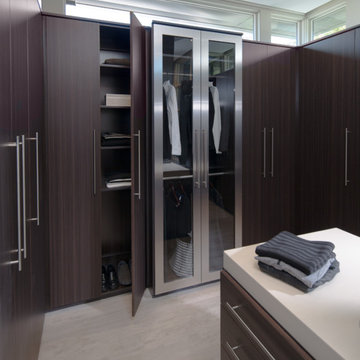
Never run out of space in this closet, which features wooden cabinets and a combination of natural and recessed lighting. You'll have no trouble picking out the perfect outfit in here.
Builder: Element Design Build
Interior Designer: Elma Gardner with BY Design
Photo by: Jeffrey A. Davis Photography
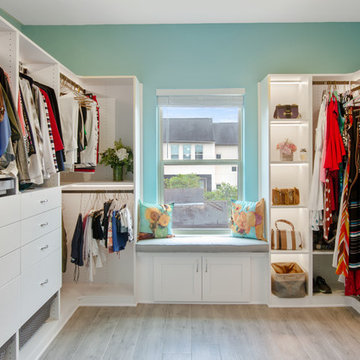
Beautiful white walk closet with LED lighting and gray wood look tile.
ヒューストンにある高級な広いトランジショナルスタイルのおしゃれなフィッティングルーム (フラットパネル扉のキャビネット、白いキャビネット、磁器タイルの床、グレーの床) の写真
ヒューストンにある高級な広いトランジショナルスタイルのおしゃれなフィッティングルーム (フラットパネル扉のキャビネット、白いキャビネット、磁器タイルの床、グレーの床) の写真
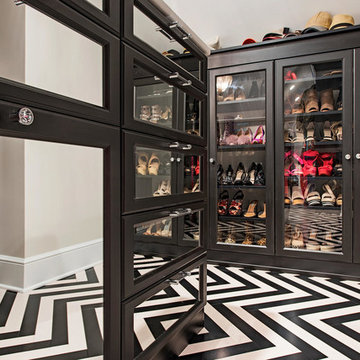
クリーブランドにある高級な広いトランジショナルスタイルのおしゃれなフィッティングルーム (ガラス扉のキャビネット、濃色木目調キャビネット、磁器タイルの床、マルチカラーの床) の写真
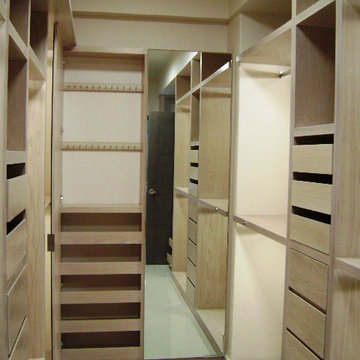
mueble de accesorios y joyas detras de espejo completo en vestidor de la recamara principal
メキシコシティにある高級な中くらいなコンテンポラリースタイルのおしゃれなフィッティングルーム (白いキャビネット、磁器タイルの床) の写真
メキシコシティにある高級な中くらいなコンテンポラリースタイルのおしゃれなフィッティングルーム (白いキャビネット、磁器タイルの床) の写真
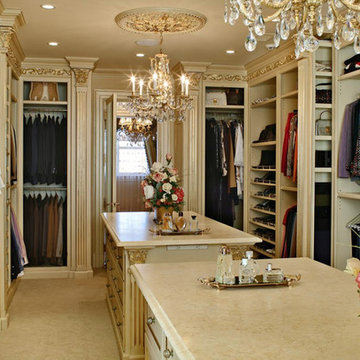
ニューヨークにある高級な中くらいなヴィクトリアン調のおしゃれなフィッティングルーム (オープンシェルフ、磁器タイルの床、ベージュの床、ベージュのキャビネット) の写真
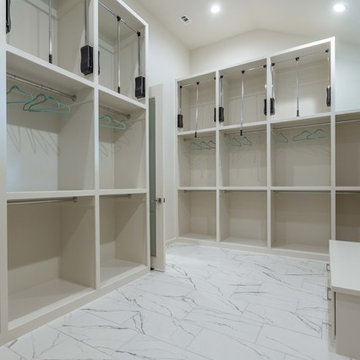
ダラスにある高級な広いトランジショナルスタイルのおしゃれなフィッティングルーム (オープンシェルフ、白いキャビネット、磁器タイルの床、白い床) の写真
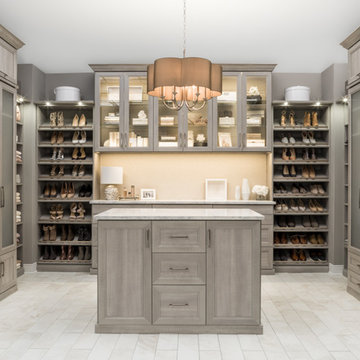
チャールストンにある高級な広いトランジショナルスタイルのおしゃれなフィッティングルーム (ガラス扉のキャビネット、ベージュのキャビネット、磁器タイルの床、グレーの床) の写真
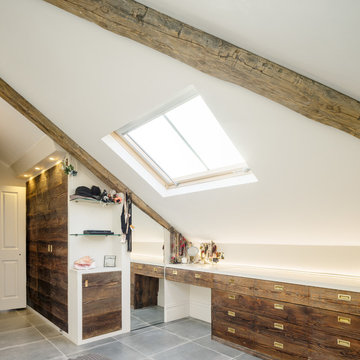
This loft conversion is a master bedroom, crafted and restyled by Brandler London using numerous types of wood. The main wardrobes here are constructed out of reclaimed wood from a beekeepers barn in continental Europe, with the horizontal wood grain arrangement flowing like the storms of Jupiter.
Internal drawers, shelves, and hanging wardrobe space all painted with Pelt by Farrow & Ball. The down lighting creates dramatic shadows on the wardrobe fronts and illuminates the inside when the doors are opened. These wardrobes creep around the perimeter of the room with glass shelves, concretes worktops, and a vanity unit with a number of built-in drawers. The vanity surface culminates with a drop into a laundry alcove. A line of light coloured pine doors house a run of low-level hanging wardrobe space with more storage behind. With wood-clad steels and a reclaimed sliding door from an old London warehouse, this bedroom possesses a cozy warmth while providing the necessary storage of a modern master bedroom. Blending a modern aesthetic with the owners’ own sense of whimsy, these varying and textured surfaces go above and beyond and conceal the entry into a secret hideaway room.
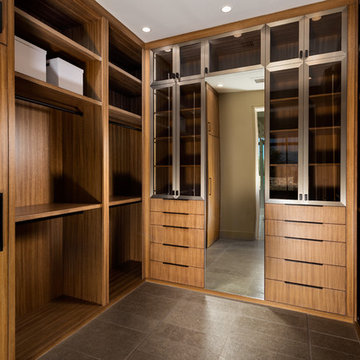
Christopher Mayer
フェニックスにある高級な中くらいなコンテンポラリースタイルのおしゃれなフィッティングルーム (フラットパネル扉のキャビネット、中間色木目調キャビネット、磁器タイルの床、グレーの床) の写真
フェニックスにある高級な中くらいなコンテンポラリースタイルのおしゃれなフィッティングルーム (フラットパネル扉のキャビネット、中間色木目調キャビネット、磁器タイルの床、グレーの床) の写真
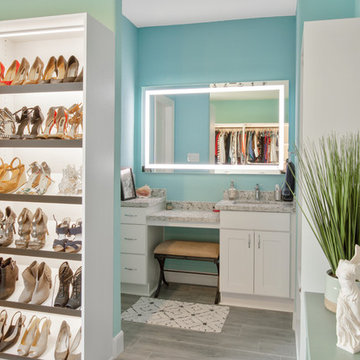
Beautiful white walk closet with LED lighting and gray wood look tile.
ヒューストンにある高級な広いトランジショナルスタイルのおしゃれなフィッティングルーム (フラットパネル扉のキャビネット、白いキャビネット、磁器タイルの床、グレーの床) の写真
ヒューストンにある高級な広いトランジショナルスタイルのおしゃれなフィッティングルーム (フラットパネル扉のキャビネット、白いキャビネット、磁器タイルの床、グレーの床) の写真
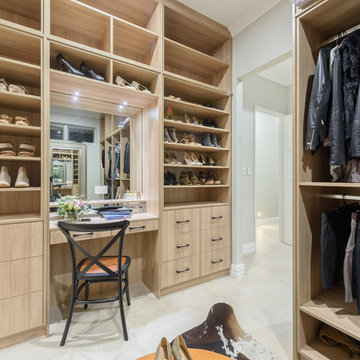
Photography by Studio Galea
パースにある高級な広いトランジショナルスタイルのおしゃれなフィッティングルーム (フラットパネル扉のキャビネット、淡色木目調キャビネット、磁器タイルの床、ベージュの床) の写真
パースにある高級な広いトランジショナルスタイルのおしゃれなフィッティングルーム (フラットパネル扉のキャビネット、淡色木目調キャビネット、磁器タイルの床、ベージュの床) の写真
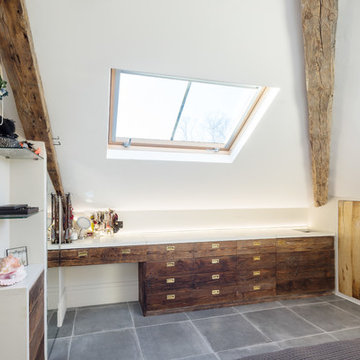
This loft conversion is a master bedroom, crafted and restyled by Brandler London using numerous types of wood. The main wardrobes here are constructed out of reclaimed wood from a beekeepers barn in continental Europe, with the horizontal wood grain arrangement flowing like the storms of Jupiter.
Internal drawers, shelves, and hanging wardrobe space all painted with Pelt by Farrow & Ball. The down lighting creates dramatic shadows on the wardrobe fronts and illuminates the inside when the doors are opened. These wardrobes creep around the perimeter of the room with glass shelves, concretes worktops, and a vanity unit with a number of built-in drawers. The vanity surface culminates with a drop into a laundry alcove. A line of light coloured pine doors house a run of low-level hanging wardrobe space with more storage behind. With wood-clad steels and a reclaimed sliding door from an old London warehouse, this bedroom possesses a cozy warmth while providing the necessary storage of a modern master bedroom. Blending a modern aesthetic with the owners’ own sense of whimsy, these varying and textured surfaces go above and beyond and conceal the entry into a secret hideaway room.
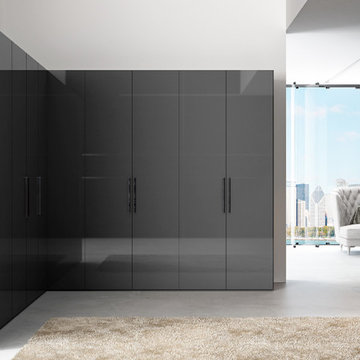
Glossy Grey Closet with Grey texture wall panels
シカゴにある高級な広いコンテンポラリースタイルのおしゃれなフィッティングルーム (フラットパネル扉のキャビネット、グレーのキャビネット、磁器タイルの床、ベージュの床) の写真
シカゴにある高級な広いコンテンポラリースタイルのおしゃれなフィッティングルーム (フラットパネル扉のキャビネット、グレーのキャビネット、磁器タイルの床、ベージュの床) の写真
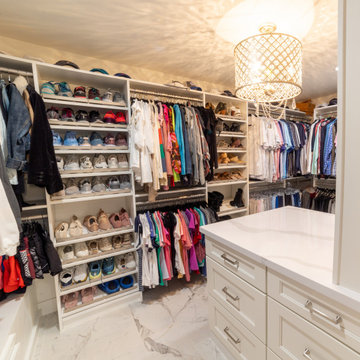
This full home renovation went from a complete gut to completely gorgeous. The Master Suite remodel featuring a walk-in closet made for a queen. This spacious design includes all of the necessary storage features you could want, a glam chandelier, dual entrances from the his and hers bathroom, stunning island top and space for all the things
高級なフィッティングルーム (磁器タイルの床) のアイデア
1
