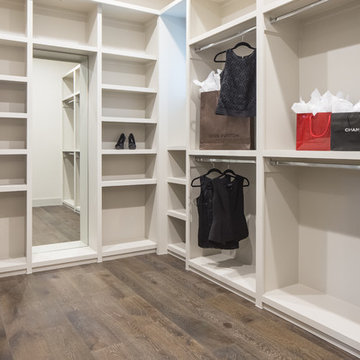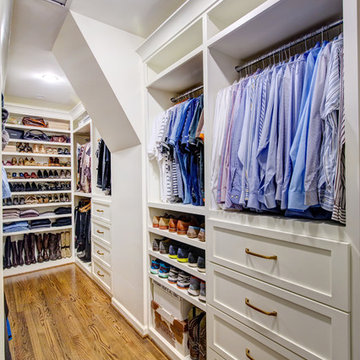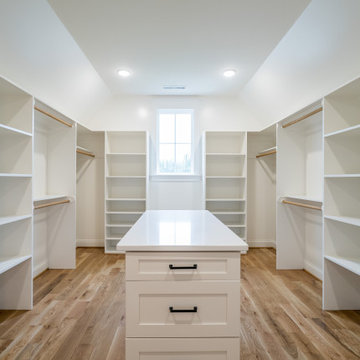高級な収納・クローゼット (大理石の床、無垢フローリング、塗装フローリング) のアイデア
絞り込み:
資材コスト
並び替え:今日の人気順
写真 1〜20 枚目(全 2,362 枚)
1/5
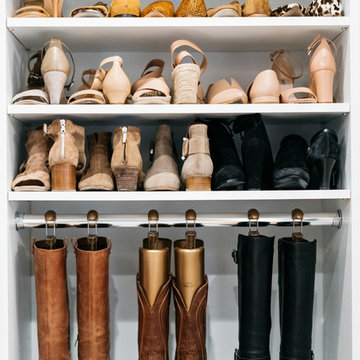
サンフランシスコにある高級な中くらいなトランジショナルスタイルのおしゃれなウォークインクローゼット (シェーカースタイル扉のキャビネット、白いキャビネット、無垢フローリング、茶色い床、クロスの天井) の写真
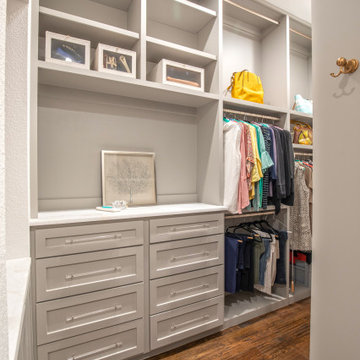
ダラスにある高級な広いトランジショナルスタイルのおしゃれな収納・クローゼット (造り付け、シェーカースタイル扉のキャビネット、グレーのキャビネット、無垢フローリング、茶色い床) の写真

ナッシュビルにある高級な中くらいなカントリー風のおしゃれな収納・クローゼット (造り付け、フラットパネル扉のキャビネット、白いキャビネット、無垢フローリング、グレーの床) の写真

This elegant closet/dressing room features a lot of specialized storage. The island includes pull out necklace holders. There is a closet vanity for putting on makeup and styling hair. A purse cabinet stands next to the door. Cabinets that disguise plumbing and electrical connections, plus many more features, make this closet stand out as a cut above the rest. Uplighting installed above the crown moulding accent the high ceilings while premium Hunter Douglas window treatments with motorization control light through the picture window.

ボストンにある高級な小さなコンテンポラリースタイルのおしゃれなウォークインクローゼット (フラットパネル扉のキャビネット、濃色木目調キャビネット、無垢フローリング、茶色い床) の写真

Project photographer-Therese Hyde This photo features the master walk in closet
ロサンゼルスにある高級な中くらいなカントリー風のおしゃれなウォークインクローゼット (オープンシェルフ、白いキャビネット、無垢フローリング、茶色い床) の写真
ロサンゼルスにある高級な中くらいなカントリー風のおしゃれなウォークインクローゼット (オープンシェルフ、白いキャビネット、無垢フローリング、茶色い床) の写真

Polly Tootal
ロンドンにある高級な広いトラディショナルスタイルのおしゃれな壁面クローゼット (無垢フローリング、落し込みパネル扉のキャビネット、グレーのキャビネット、ベージュの床) の写真
ロンドンにある高級な広いトラディショナルスタイルのおしゃれな壁面クローゼット (無垢フローリング、落し込みパネル扉のキャビネット、グレーのキャビネット、ベージュの床) の写真
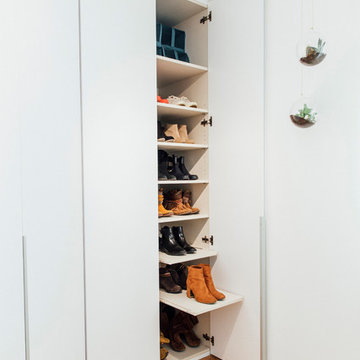
Resultado del vestidor hecho a medida con un sistema de zapatero con baldas extraibles para facilitar la localización de los zapatos que se encuentren en la parte posterior.
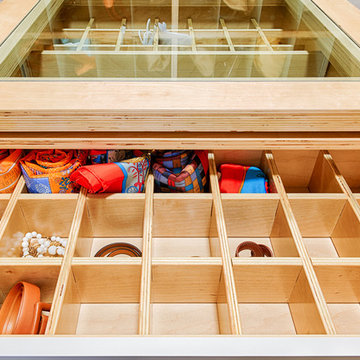
Photography: Karina Perez
マイアミにある高級な広いコンテンポラリースタイルのおしゃれなウォークインクローゼット (オープンシェルフ、淡色木目調キャビネット、無垢フローリング) の写真
マイアミにある高級な広いコンテンポラリースタイルのおしゃれなウォークインクローゼット (オープンシェルフ、淡色木目調キャビネット、無垢フローリング) の写真
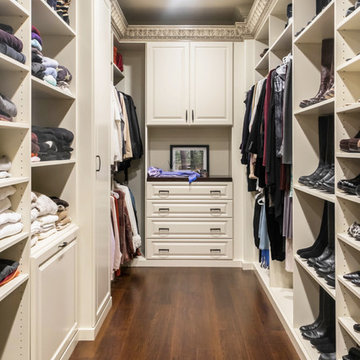
Raised panel drawers anchor the walk-in closet portion of this Dream Master Closet for Her. Concealed laundry and safe are integrating with shoe and boot storage. A second valet rod gives a helping hand when selecting clothes. The espresso stained maple counter and hand-glazed moulding continue the look and feel of this dream closet.
Photo by: VT Fine Art Photography

Keechi Creek Builders
ヒューストンにある高級な広いトラディショナルスタイルのおしゃれなフィッティングルーム (落し込みパネル扉のキャビネット、濃色木目調キャビネット、無垢フローリング) の写真
ヒューストンにある高級な広いトラディショナルスタイルのおしゃれなフィッティングルーム (落し込みパネル扉のキャビネット、濃色木目調キャビネット、無垢フローリング) の写真
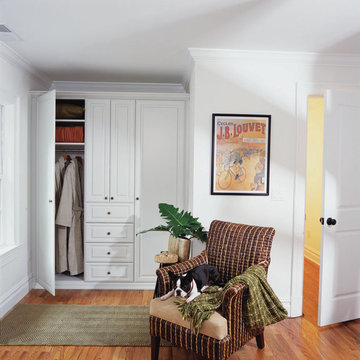
Wardrobes are designed to accommodate your clothes, style and space. If your home lacks a closet in the bedroom, a built-in wardrobe can solve your storage problems. This beautiful white painted built-in wardrobe with raised panel doors and base and crown molding turns this hard to use corner into extra storage space. Large wardrobe cabinets deliver a sufficient amount of hanging space for extra storage. With more depth, you are able to hang long clothing with enough room underneath to store your favorite footwear. Front to back hanging rods provide a generous amount of hanging space. Visualizing your available clothing options face on will cut down the time it takes to mix and match the perfect ensemble. Top shelves offer enough space to hold your extra pillows and bulkier linens. Top shelves are also a convenient place to store your exclusive handbags in a upright positions to avoid damage.
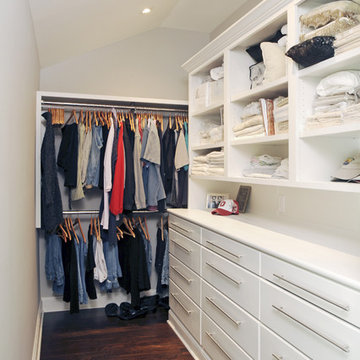
Addition and renovation by Ketron Custom Builders. Photography by Daniel Feldkamp.
コロンバスにある高級な中くらいなコンテンポラリースタイルのおしゃれなフィッティングルーム (フラットパネル扉のキャビネット、白いキャビネット、無垢フローリング) の写真
コロンバスにある高級な中くらいなコンテンポラリースタイルのおしゃれなフィッティングルーム (フラットパネル扉のキャビネット、白いキャビネット、無垢フローリング) の写真

For this ski-in, ski-out mountainside property, the intent was to create an architectural masterpiece that was simple, sophisticated, timeless and unique all at the same time. The clients wanted to express their love for Japanese-American craftsmanship, so we incorporated some hints of that motif into the designs.
The high cedar wood ceiling and exposed curved steel beams are dramatic and reveal a roofline nodding to a traditional pagoda design. Striking bronze hanging lights span the kitchen and other unique light fixtures highlight every space. Warm walnut plank flooring and contemporary walnut cabinetry run throughout the home.
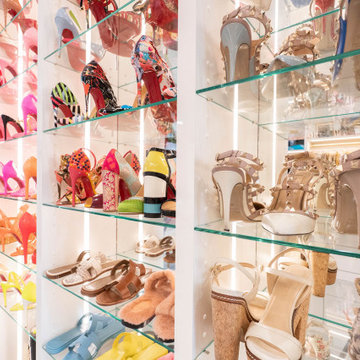
A walk-in closet is a luxurious and practical addition to any home, providing a spacious and organized haven for clothing, shoes, and accessories.
Typically larger than standard closets, these well-designed spaces often feature built-in shelves, drawers, and hanging rods to accommodate a variety of wardrobe items.
Ample lighting, whether natural or strategically placed fixtures, ensures visibility and adds to the overall ambiance. Mirrors and dressing areas may be conveniently integrated, transforming the walk-in closet into a private dressing room.
The design possibilities are endless, allowing individuals to personalize the space according to their preferences, making the walk-in closet a functional storage area and a stylish retreat where one can start and end the day with ease and sophistication.
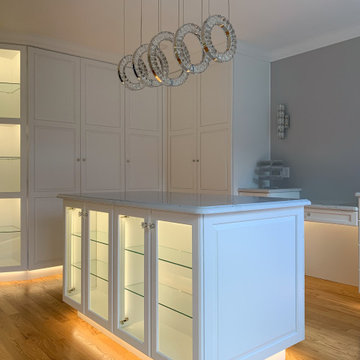
This classy and elegant Dressing Room is pure perfection. It is a combination of glamor and luxury. Created out of two smaller rooms, the new Dressing Room is spacious and bright. It has three windows pouring natural light into the room. Custom floor to ceiling white cabinets and a center island provide ample storage for all wardrobe items including shoes, purses, accessories, and jewelry. Some of the cabinets have glass doors and glass shelves. They are illuminated by LED strip lights on a dimmer to display the most precious pieces. Cozy window seat with roll-out drawers underneath offers additional functional storage. Crystal door knobs, crystal wall sconces, and crystal chandelier above the island are striking elements creating feminine sparkle to the design. Carrara marble looking counter tops are made of high-end quartz. Overall color scheme is neutral and timeless. The room looks warm and inviting because of rich hardwood floor and under cabinet toe-kick perimeter lighting.
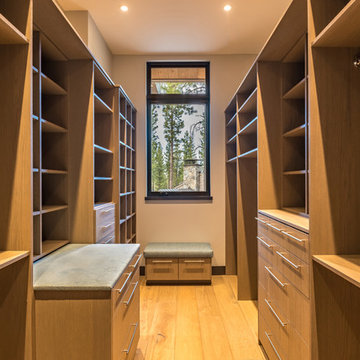
A modern walk-in master closet that has plenty of space for his and hers. The dresser has an upholstered top to safely place luggage on to unpack and settle in for the mountain getaway weekend retreat. Under the window is a custom built-in upholstered bench with additional storage.
高級な収納・クローゼット (大理石の床、無垢フローリング、塗装フローリング) のアイデア
1
