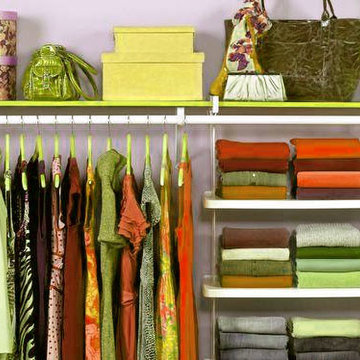高級な巨大な収納・クローゼット (濃色無垢フローリング) のアイデア
絞り込み:
資材コスト
並び替え:今日の人気順
写真 1〜20 枚目(全 33 枚)
1/4
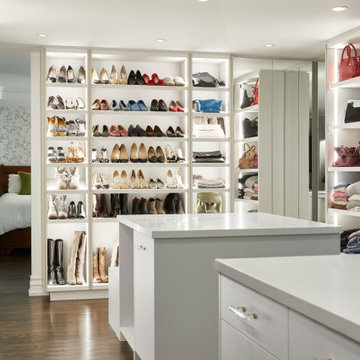
This original 90’s home was in dire need of a major refresh. The kitchen was totally reimagined and designed to incorporate all of the clients needs from and oversized panel ready Sub Zero, spacious island with prep sink and wine storage, floor to ceiling pantry, endless drawer space, and a marble wall with floating brushed brass shelves with integrated lighting.
The powder room cleverly utilized leftover marble from the kitchen to create a custom floating vanity for the powder to great effect. The satin brass wall mounted faucet and patterned wallpaper worked out perfectly.
The ensuite was enlarged and totally reinvented. From floor to ceiling book matched Statuario slabs of Laminam, polished nickel hardware, oversized soaker tub, integrated LED mirror, floating shower bench, linear drain, and frameless glass partitions this ensuite spared no luxury.
The all new walk-in closet boasts over 100 lineal feet of floor to ceiling storage that is well illuminated and laid out to include a make-up table, luggage storage, 3-way angled mirror, twin islands with drawer storage, shoe and boot shelves for easy access, accessory storage compartments and built-in laundry hampers.
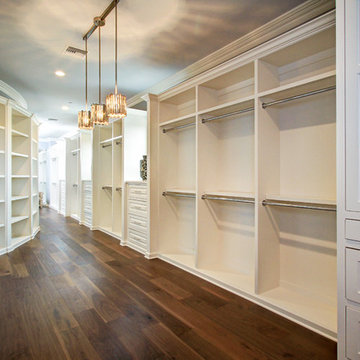
ロサンゼルスにある高級な巨大なトランジショナルスタイルのおしゃれなウォークインクローゼット (レイズドパネル扉のキャビネット、白いキャビネット、濃色無垢フローリング) の写真
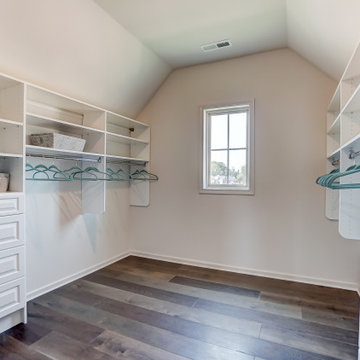
A large walk in closet in Charlotte with white shelves and a vaulted ceiling.
シャーロットにある高級な巨大なおしゃれなウォークインクローゼット (レイズドパネル扉のキャビネット、白いキャビネット、濃色無垢フローリング、三角天井) の写真
シャーロットにある高級な巨大なおしゃれなウォークインクローゼット (レイズドパネル扉のキャビネット、白いキャビネット、濃色無垢フローリング、三角天井) の写真
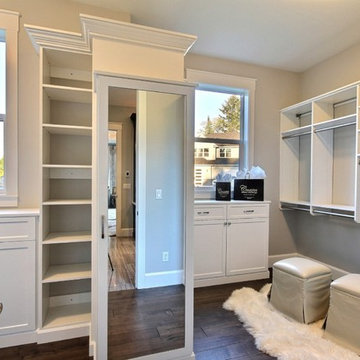
The Ascension - Super Ranch on Acreage in Ridgefield Washington by Cascade West Development Inc.
Another highlight of this home is the fortified retreat of the Master Suite and Bath. A built-in linear fireplace, custom 11ft coffered ceilings and 5 large windows allow the delicate interplay of light and form to surround the home-owner in their place of rest. With pristine beauty and copious functions the Master Bath is a worthy refuge for anyone in need of a moment of peace. The gentle curve of the 10ft high, barrel-vaulted ceiling frames perfectly the modern free-standing tub, which is set against a backdrop of three 6ft tall windows. The large personal sauna and immense tile shower offer even more options for relaxation and relief from the day.
Cascade West Facebook: https://goo.gl/MCD2U1
Cascade West Website: https://goo.gl/XHm7Un
These photos, like many of ours, were taken by the good people of ExposioHDR - Portland, Or
Exposio Facebook: https://goo.gl/SpSvyo
Exposio Website: https://goo.gl/Cbm8Ya
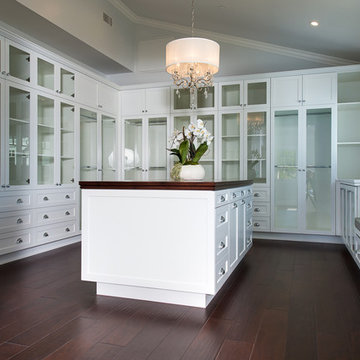
brushed nickel pulls & poles
integrated sitting area
hand distressed oak floors
#buildboswell
ロサンゼルスにある高級な巨大なビーチスタイルのおしゃれなウォークインクローゼット (ガラス扉のキャビネット、白いキャビネット、濃色無垢フローリング) の写真
ロサンゼルスにある高級な巨大なビーチスタイルのおしゃれなウォークインクローゼット (ガラス扉のキャビネット、白いキャビネット、濃色無垢フローリング) の写真
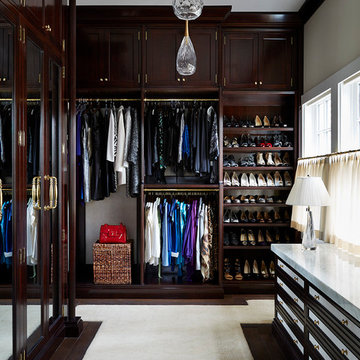
Lucas Allen
ジャクソンビルにある高級な巨大なトラディショナルスタイルのおしゃれなウォークインクローゼット (濃色木目調キャビネット、濃色無垢フローリング、落し込みパネル扉のキャビネット) の写真
ジャクソンビルにある高級な巨大なトラディショナルスタイルのおしゃれなウォークインクローゼット (濃色木目調キャビネット、濃色無垢フローリング、落し込みパネル扉のキャビネット) の写真
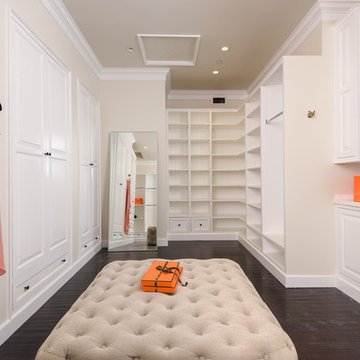
ロサンゼルスにある高級な巨大なトランジショナルスタイルのおしゃれなウォークインクローゼット (レイズドパネル扉のキャビネット、白いキャビネット、濃色無垢フローリング、茶色い床) の写真
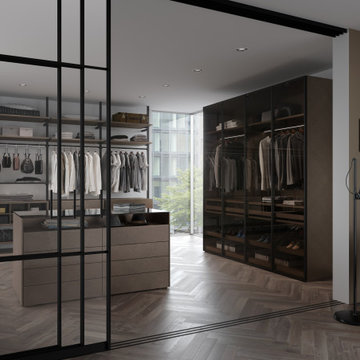
Begehbarer Kleiderschrank: Was kostet er und wie viel Platz braucht er?
(Der folgende Artikel ist auch unter diesem Link zu finden: https://homestaging-sandrafischer.de/2022/11/18/begehbarer-kleiderschrank-was-kostet-er-und-wie-viel-platz-braucht-er/ )
Er ist wohl der Traum aller Frauen, wenn sie sich ihr Traumhaus vorstellen: ein Raum, der als begehbarer Kleiderschrank fungiert. Only walk-in – und schon tauchen Sie ein in Ihr persönliches Reich der Verwandlung. Hier reihen sich die Schuhe säuberlich aneinander, hängen Kleider, Hosen und Jacken schön sortiert, daneben Spiegel, ein Schminktisch… Den Einrichtungsideen sind keine Grenzen gesetzt. Doch was kostet ein begehbarer Kleiderschrank und wie viel Platz braucht er?
Begehbarer Kleiderschrank: Was sind die Vorteile?
Passt das Grün der Bluse zum helleren Grün im Muster meiner Hose? Jeder, der sich schon einmal morgens im Schlafzimmer, eingeklemmt zwischen Bett und Schrank bei dämmrigem Oberlicht, angezogen hat, wird die Problematik, die meistens damit einhergeht, kennen. Oft muss es schnell gehen, allein ist man auch nicht und damit sich der Partner nicht gestört fühlt, knipse ich nicht das Deckenlicht an, sondern wähle im Halbdunkeln aus.
Der spätere Blick in den Spiegel verhindert zwar oftmals die schlimmsten Fehltritte, aber ob die Socken zur schwarzen Hose sich doch als dunkelblaue erweisen, wird Ihnen vermutlich erst in der Besprechung im Büro auffallen, wenn die Hose im Sitzen nach oben rutscht.
Wohl dem, der da nicht in engen Gängen stehen muss, sondern seine Kleidung in Ruhe in einem eigenen, gut ausgeleuchteten Zimmer zusammenstellen kann. Die Vorteile eines begehbaren Kleiderschranks liegen auf der Hand: Statt Ankleiden zwischen Tür und Angel oder Bett und Schrank haben Sie ein Zimmer, in dem Sie sich ganz Ihrer Garderobe widmen können. Kleidung, Schuhe, Taschen – alles ist an einem Ort und muss nicht zusammengesucht werden. Auch die Belüftung ist oft besser, da die Kleider nicht sofort in einem geschlossenen Schrank verschwinden, sondern „aushängen“ und lüften können.
Je nach Größe und Lichtsystem können Sie unterschiedliche Outfits kombinieren und zur Auswahl auf einer Sitzinsel ausbreiten oder am Schminktisch Make-up und Schmuck dazu zusammenstellen. Sie können sich von allen Seiten im Spiegel betrachten und auch die passenden Schuhe ausprobieren. Vorausgesetzt natürlich, Sie haben auch Platz dafür. Denn was hilft ein begehbares Zimmer, wenn seine Größe tatsächlich eher einem „Schuhkarton“ gleicht und Sie sich zwischen Schuhen und Kleidern kaum drehen und wenden können? Daher stellt sich natürlich die Frage, wie viel Platz ich einem Ankleidezimmer in meinem Haus einräumen muss, damit ich auch wirklich davon profitiere.
Begehbarer Kleiderschrank: Wie viel Platz braucht er?
Je größer, desto besser! Wichtig ist, dass der Raum, der zum begehbaren Kleiderschrank umfunktioniert wird, nicht zu klein gewählt ist, damit Sie sich auch frei bewegen können nirgends anstoßen beim An- und Auskleiden. Ist er großzügig angelegt, haben umso mehr hilfreiche und schöne Innenraumelemente Platz darin. Elegante Schranksysteme und eine Insellösung zur Aufbewahrung modischer Accessoires gehören mittlerweile zu den Standards. Doch auch Schuhregale, Spiegel und ein Schminktisch sind nicht nur echte Hingucker, sie sind auch äußerst hilfreich.
Für ein Ankleidezimmer empfiehlt sich eine Größe von mindestens drei Quadratmetern, damit eine ordentliche, begehbare Schranklösung auch darin umgesetzt werden kann. Ein Regalsystem, das eingebaut wird, wird 40 bis 60 Zentimeter Tiefe benötigen und etwa 2,10 Meter breit sein. Der Raum sollte also mindestens eine Tiefe von 1,50 Meter aufweisen, damit Sie sich auch noch vor den Schrank stellen können.
Ebenfalls wichtig ist der Standort des Raumes innerhalb des Hauses oder der Wohnung. So sollte ein begehbarer Kleiderschrank in der Nähe des Schlafzimmers oder Badezimmers sein, damit ich nicht nackt durch die ganze Wohnung laufen muss.
Wie gehe ich bei der Planung vor?
Bevor Sie den begehbaren Kleiderschrank planen, sollten Sie sich fragen, was Sie genau darin aufbewahren wollen. Danach richtet sich, wie viel Platzbedarf Sie haben und ob Sie eher Stangen zum Aufhängen von Kleidung benötigen oder Fächer und Schubladen. Beantworten Sie sich daher folgende Fragen:
- Wie viel Kleidung habe ich?
- Wie viele Schuhe müssen im Kleiderschrank unterkommen?
- Welcher Raum kommt dafür in Frage?
- Welche Zusatzelemente sollen noch im Ankleidezimmer unterkommen?
- Was benötige ich, um mich wohlzufühlen?
Schranksysteme: Wie viel Platz brauche ich für was?
Niemand hat nur Hosen oder nur Kleider. Es ist immer eine bunte Mischung, die sich in einem Kleiderschrank findet. Und so muss auch ein Schranksystem unterschiedlich viel Platz anbieten.
Für die Planung Ihres neuen Schranks lohnt sich daher ein Blick in Ihren bisherigen Kleiderschrank. Machen Sie eine Bestandsaufnahme und prüfen Sie, welche und wie viele Kleidungsstücke Sie unterbringen müssen. Beantworten Sie sich dabei folgende Fragen:
- Wie viel Meter Kleiderstange brauche ich
- Wo liegt meine Kleidung, die ich täglich trage (Bademantel, Nachthemd, Fitnesshose)?
- Brauche ich viele Schubladen oder habe ich meine Kleidung eher auf Fachböden sortiert?
Die folgende Tabelle zeigt, wie viel Platz die unterschiedlichen Kleidungsstücke in etwa brauchen. Notieren Sie in Ihrer persönlichen Liste dann noch die Anzahl, damit Sie den Platzbedarf ausrechnen können.
Art Kleidung: Breite: Höhe: Fachbreite: Fachtiefe:
…hängend an der Kleiderstange
Anzüge / Sakkos 4-8 cm 1 m ≥ 60 cm ≥ 50 cm
Blusen / Hemden 4 cm 1 m ≥ 60 cm ≥ 50 cm
Hosen 5 cm 70 cm ≥ 60 cm ≥ 50 cm
Kleider 4 cm 1,60 m ≥ 60 cm ≥ 50 cm
Kostüme / Röcke 4 cm 80 cm ≥ 60 cm ≥ 50 cm
…auf dem Fachboden liegend
Bettwäsche 40 cm 10 cm ≥ 50 cm ≥ 50 cm
Handtücher 45 cm 7 cm ≥ 50 cm ≥ 50 cm
Hosen 30 cm 3 cm ≥ 40 cm ≥ 50 cm
Pullover 30 cm 3 cm ≥ 50 cm ≥ 50 cm
T-Shirts 24 cm 2,5 cm ≥ 30 cm ≥ 50 cm
1 Paar Schuhe 20 cm 7 cm ≥ 80 cm ≥ 50 cm
…verstaut in der Schublade
Gürtel, aufgerollt ≥ 44 cm ≥ 56 cm
Krawatten, aufgerollt ≥ 44 cm ≥ 56 cm
Unterwäsche ≥ 44 cm ≥ 56 cm
Socken ≥ 44 cm ≥ 56 cm
Selbst gebaut oder vom Schreiner: Wie sollte mein begehbarer Kleiderschrank beschaffen sein?
Natürlich gibt es heute schon einige Schranksysteme, die sich in Ankleidezimmern gut einbauen lassen. Fertige Regalsysteme haben dabei bestimmte Standardmaße. Sollten Sie allerdings Besonderheiten in Ihrer Immobilie haben – Dachschrägen, Holzbalken, schräge Wände – bedarf es in der Regel etwas mehr Können und Fingerspitzengefühl, um hier ein individuelles Regalsystem passgenau einzubauen. Hier hilft ein professioneller Inneneinrichter.
Hochwertige Regalsysteme ohne Schubladen fangen in der Regel bei rund 1000 Euro an. Mit Schubladen liegen sie dann bei etwa 1500 Euro. Dies sind allerdings nur die Anschaffungskosten, der Einbau, so Sie ihn nicht selbst machen, kommt dann noch obendrauf. Und ein Lichtkonzept oder andere Möbel oder Accessoires sind hier in dem Preis noch nicht enthalten.
Was sollte mein begehbarer Kleiderschrank noch haben?
Neben einer Sitzinsel und einem guten Regalsystem ist auch ein gutes Lichtkonzept, das sowohl die Kleider im Regal sichtbar werden lässt, aber auch vor dem Spiegel genug erleuchtet und trotzdem nicht blendet, wichtig. Die Schrankbeleuchtung muss dabei anders sein als eine Lichtquelle mit Atmosphäre im Raum. Haben Sie zusätzlich Tageslicht, lässt sich auch hier mit dem Licht spielen. Ist zusätzlich eine Klimaanlage angedacht? Auch dieser Punkt sollte vor dem Einbau geklärt werden.
Ebenfalls wichtig sind Spiegel. Hier sollten Sie nicht geizen und mehrere aufstellen oder aufhängen, damit Sie sich später von allen Seiten betrachten können. Auch der Spiegel sollte hierbei beleuchtet sein. Ein Schminktisch sollte zusätzlich einen Vergrößerungsspiegel haben.
Wie viel kostet ein begehbarer Kleiderschrank?
Nach oben sind hier keine Grenzen gesetzt. Überlegen Sie, was Ihnen alles wichtig ist. Ein gutes Regalsystem sollte der begehbare Kleiderschrank auf jeden Fall beinhalten, damit Ordnung herrscht und Sie genügend Stauraum haben.
Schuhregale hinter Glas macht Schuhe sichtbar, verhindert aber unangenehme Gerüche. Auch Platz für Taschen, Tücher oder Schmuck ist sinnvoll. So haben Sie alles beieinander und können nach Herzenslust kombinieren. Ebenfalls nützlich ist eine Art Kleiderpuppe oder „Butler“, auf die oder den Sie Kleider zum Anschauen hängen können, oder aber eine Sitzinsel, um Kombinationen vor sich ausbreiten zu können.
Überlegen Sie auch, welche Materialien Ihnen gefallen. Die Regale müssen nicht unbedingt weiß sein, hier eignet sich auch furniertes Holz oder Metall. Wollen Sie Planung, Konzept und den Einbau aus der Hand geben, sollten Sie mindestens 10.000 Euro dafür veranschlagen. Dieses als grobe Richtschnur. Besonderen Wünschen sind auch hier keine Grenzen gesetzt. Aber bedenken Sie: Ist ein begehbarer Kleiderschrank gut gemacht, werden Sie jeden Tag Ihre Freude daran haben
Bilder: raumplus.de
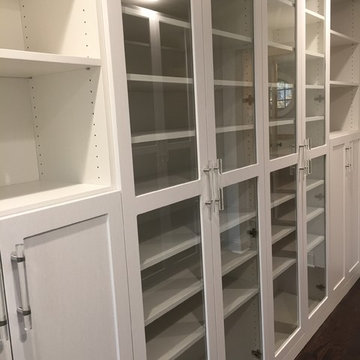
ニューヨークにある高級な巨大なトランジショナルスタイルのおしゃれなウォークインクローゼット (シェーカースタイル扉のキャビネット、白いキャビネット、濃色無垢フローリング、茶色い床) の写真
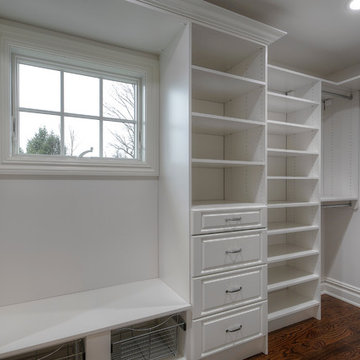
ニューヨークにある高級な巨大なトラディショナルスタイルのおしゃれなウォークインクローゼット (レイズドパネル扉のキャビネット、白いキャビネット、濃色無垢フローリング) の写真
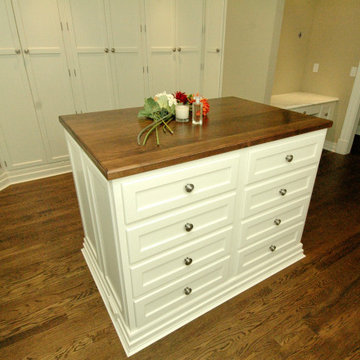
ニューヨークにある高級な巨大なトラディショナルスタイルのおしゃれなウォークインクローゼット (落し込みパネル扉のキャビネット、白いキャビネット、濃色無垢フローリング、茶色い床) の写真
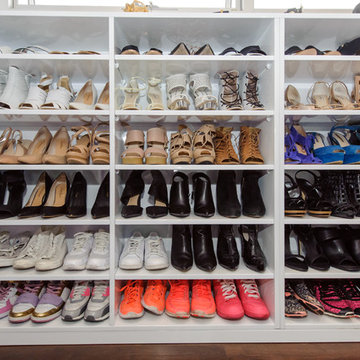
The shoes have been organised and styled to ensure all the shelving space is used to maximum capacity.A great feature in this wardrobe… all the shoes are on show and easy to see.
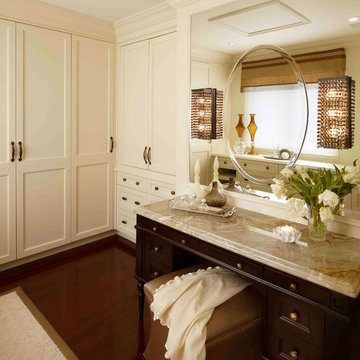
The design ethos for this master ensuite and bedroom is one of elegant form and fine detailing. With an eye towards maximizing the existing footprint, this renovation was about re-inventing under-utilized adjoining spaces and creating the ultimate retreat with all the amenities of a luxury spa. Exquisite materials such as semi-precious tiger's eye mosaics, yellow onyx, Nacarado quartzite and gold fittings are set amid a sculptural architectural envelope of panelling, crown and integrated millwork. Also included in this renovation is the more casual main bath. No sacrifices here since this bath is complete with a large steam shower, simple yet elegant detailing and unique material combinations.
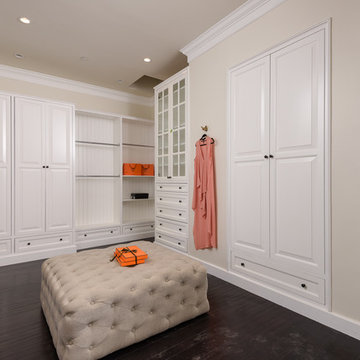
ロサンゼルスにある高級な巨大なトランジショナルスタイルのおしゃれなウォークインクローゼット (レイズドパネル扉のキャビネット、白いキャビネット、濃色無垢フローリング、茶色い床) の写真
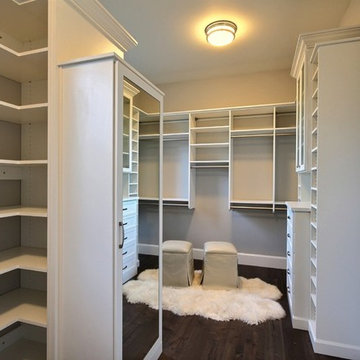
The Ascension - Super Ranch on Acreage in Ridgefield Washington by Cascade West Development Inc.
Another highlight of this home is the fortified retreat of the Master Suite and Bath. A built-in linear fireplace, custom 11ft coffered ceilings and 5 large windows allow the delicate interplay of light and form to surround the home-owner in their place of rest. With pristine beauty and copious functions the Master Bath is a worthy refuge for anyone in need of a moment of peace. The gentle curve of the 10ft high, barrel-vaulted ceiling frames perfectly the modern free-standing tub, which is set against a backdrop of three 6ft tall windows. The large personal sauna and immense tile shower offer even more options for relaxation and relief from the day.
Cascade West Facebook: https://goo.gl/MCD2U1
Cascade West Website: https://goo.gl/XHm7Un
These photos, like many of ours, were taken by the good people of ExposioHDR - Portland, Or
Exposio Facebook: https://goo.gl/SpSvyo
Exposio Website: https://goo.gl/Cbm8Ya
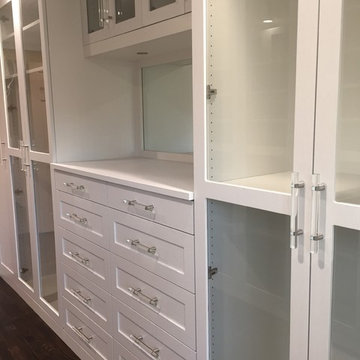
ブリッジポートにある高級な巨大なトランジショナルスタイルのおしゃれなウォークインクローゼット (シェーカースタイル扉のキャビネット、白いキャビネット、濃色無垢フローリング、茶色い床) の写真
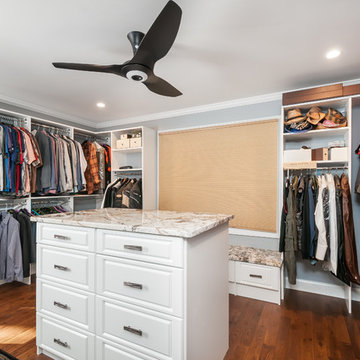
Five stars isn’t enough! Our project was to reconfigure and update the main floor of a house we recently purchased that was built in 1961. We wanted to maintain some of the unique feeling it originally had but bring it up-to-date and eliminate the closed-in rooms and downright weird layout that was the result of multiple, partial remodeling projects. We began with a long wishlist of changes which also required replacement of very antiquated plumbing, electrical wiring and HVAC. We even found a fireplace that had been walled in and needed major re-construction. Many other aspects and details on this incredible list we made included an all new kitchen layout, converting a bedroom into a master closet, adding new half-bath, completely rebuilding the master bath, and adding stone, tile and custom built cabinetry. Our design plans included many fixtures and details that we specified and required professional installation and careful handling. Innovative helped us make reasonable decisions. Their skilled staff took us through a design process that made sense. There were many questions and all were answered with sincere conversation and positive – innovation – on how we could achieve our goals. Innovative provided us with professional consultants, who listened and were courteous and creative, with solid knowledge and informative judgement. When they didn’t have an answer, they did the research. They developed a comprehensive project plan that exceeded our expectations. Every item on our long list was checked-off. All agreed on work was fulfilled and they completed all this in just under four months. Innovative took care of putting together a team of skilled professional specialists who were all dedicated to make everything right. Engineering, construction, supervision, and I cannot even begin to describe how much thanks we have for the demolition crew! Our multiple, detailed project designs from Raul and professional design advice from Mindy and the connections she recommended are all of the best quality. Diego Jr., Trevor and his team kept everything on track and neat and tidy every single day and Diego Sr., Mark, Ismael, Albert, Santiago and team are true craftsmen who follow-up and make the most minuscule woodworking details perfect. The cabinets by Tim and electrical work and installation of fixtures by Kemchan Harrilal-BB and Navindra Doolratram, and Augustine and his crew on tile and stone work – all perfection. Aisling and the office crew were always responsive to our calls and requests. And of course Clark and Eric who oversaw everything and gave us the best of the best! Apologies if we didn’t get everyone on this list – you’re all great! Thank you for your hard work and dedication. We can’t thank you enough Innovative Construction – we kind of want to do it again!
Dave Hallman & Matt DeGraffenreid
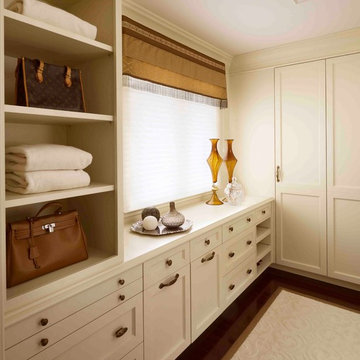
The design ethos for this master ensuite and bedroom is one of elegant form and fine detailing. With an eye towards maximizing the existing footprint, this renovation was about re-inventing under-utilized adjoining spaces and creating the ultimate retreat with all the amenities of a luxury spa. Exquisite materials such as semi-precious tiger's eye mosaics, yellow onyx, Nacarado quartzite and gold fittings are set amid a sculptural architectural envelope of panelling, crown and integrated millwork. Also included in this renovation is the more casual main bath. No sacrifices here since this bath is complete with a large steam shower, simple yet elegant detailing and unique material combinations.
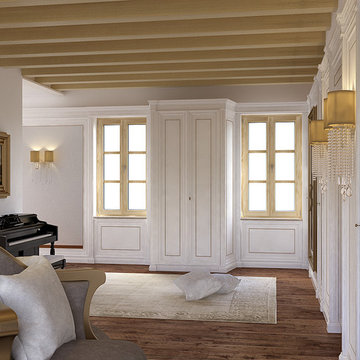
cabina armadio
他の地域にある高級な巨大なトラディショナルスタイルのおしゃれなフィッティングルーム (レイズドパネル扉のキャビネット、白いキャビネット、濃色無垢フローリング、茶色い床) の写真
他の地域にある高級な巨大なトラディショナルスタイルのおしゃれなフィッティングルーム (レイズドパネル扉のキャビネット、白いキャビネット、濃色無垢フローリング、茶色い床) の写真
高級な巨大な収納・クローゼット (濃色無垢フローリング) のアイデア
1
