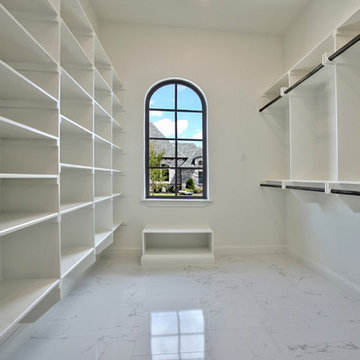高級な男女兼用白い収納・クローゼット (セラミックタイルの床) のアイデア
絞り込み:
資材コスト
並び替え:今日の人気順
写真 1〜20 枚目(全 35 枚)
1/5
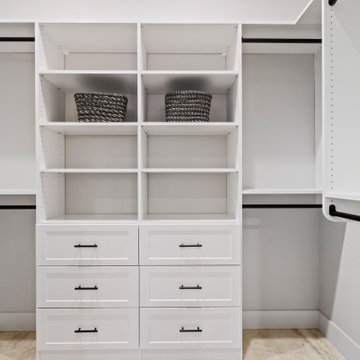
This Woodland Style home is a beautiful combination of rustic charm and modern flare. The Three bedroom, 3 and 1/2 bath home provides an abundance of natural light in every room. The home design offers a central courtyard adjoining the main living space with the primary bedroom. The master bath with its tiled shower and walk in closet provide the homeowner with much needed space without compromising the beautiful style of the overall home.
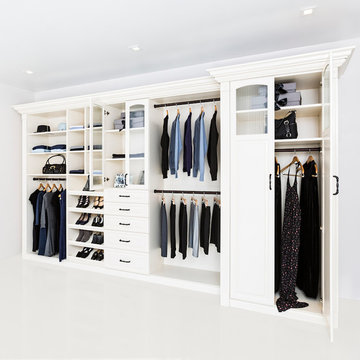
Classy traditional style reach-in closet features painted MDF and wood, dental crown molding, oil rubbed bronze hardware, and solid wood doors with elegant reeded glass.
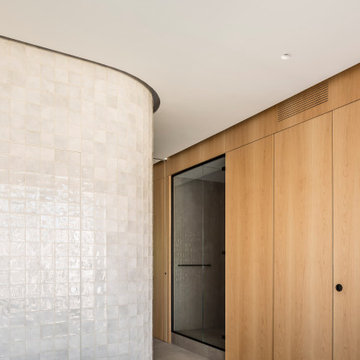
バレンシアにある高級な中くらいなコンテンポラリースタイルのおしゃれなウォークインクローゼット (落し込みパネル扉のキャビネット、中間色木目調キャビネット、セラミックタイルの床、グレーの床) の写真

The open shelving mud room provides access to all your seasonal accessories while keeping you organized.
シカゴにある高級な中くらいなカントリー風のおしゃれな収納・クローゼット (造り付け、オープンシェルフ、白いキャビネット、セラミックタイルの床、グレーの床) の写真
シカゴにある高級な中くらいなカントリー風のおしゃれな収納・クローゼット (造り付け、オープンシェルフ、白いキャビネット、セラミックタイルの床、グレーの床) の写真
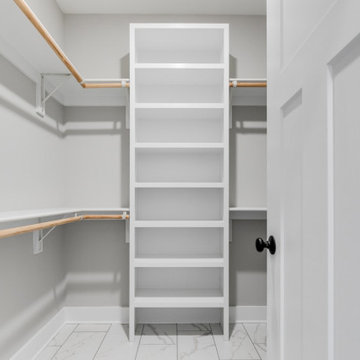
Modern farmhouse renovation with first-floor master, open floor plan and the ease and carefree maintenance of NEW! First floor features office or living room, dining room off the lovely front foyer. Open kitchen and family room with HUGE island, stone counter tops, stainless appliances. Lovely Master suite with over sized windows. Stunning large master bathroom. Upstairs find a second family /play room and 4 bedrooms and 2 full baths. PLUS a finished 3rd floor with a 6th bedroom or office and half bath. 2 Car Garage.
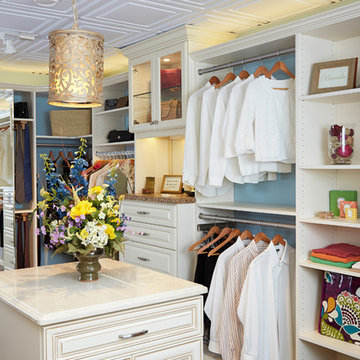
フィラデルフィアにある高級な広いカントリー風のおしゃれなウォークインクローゼット (レイズドパネル扉のキャビネット、白いキャビネット、セラミックタイルの床、茶色い床) の写真
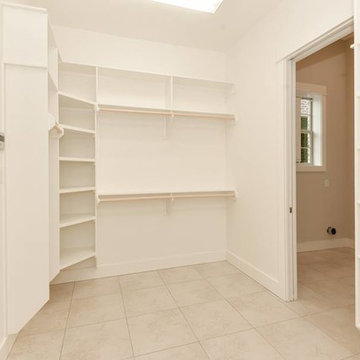
Michelle Yeatts
他の地域にある高級な中くらいなトラディショナルスタイルのおしゃれなウォークインクローゼット (オープンシェルフ、白いキャビネット、セラミックタイルの床、ベージュの床) の写真
他の地域にある高級な中くらいなトラディショナルスタイルのおしゃれなウォークインクローゼット (オープンシェルフ、白いキャビネット、セラミックタイルの床、ベージュの床) の写真
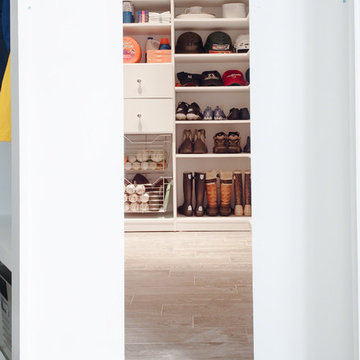
Kaz Arts Photography
ニューヨークにある高級な広いトラディショナルスタイルのおしゃれなウォークインクローゼット (白いキャビネット、セラミックタイルの床) の写真
ニューヨークにある高級な広いトラディショナルスタイルのおしゃれなウォークインクローゼット (白いキャビネット、セラミックタイルの床) の写真
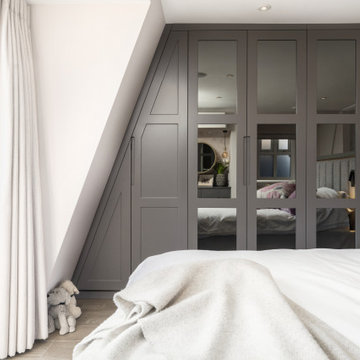
Bright area of the bedroom, we used a rich dark Farrow and Ball color and shaker wardrobe doors here and added mirrors.
ロンドンにある高級な中くらいなコンテンポラリースタイルのおしゃれな収納・クローゼット (造り付け、シェーカースタイル扉のキャビネット、グレーのキャビネット、セラミックタイルの床) の写真
ロンドンにある高級な中くらいなコンテンポラリースタイルのおしゃれな収納・クローゼット (造り付け、シェーカースタイル扉のキャビネット、グレーのキャビネット、セラミックタイルの床) の写真
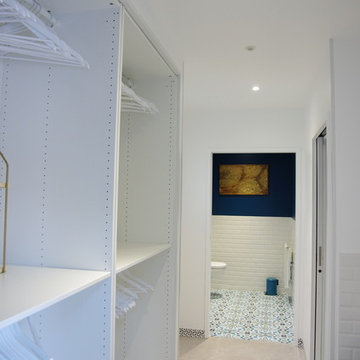
Le couloir distribue deux sanitaires, dont un adapté personne à mobilité réduite, un vestiaire et un lavabo
パリにある高級な広いコンテンポラリースタイルのおしゃれなフィッティングルーム (セラミックタイルの床、グレーの床、オープンシェルフ) の写真
パリにある高級な広いコンテンポラリースタイルのおしゃれなフィッティングルーム (セラミックタイルの床、グレーの床、オープンシェルフ) の写真
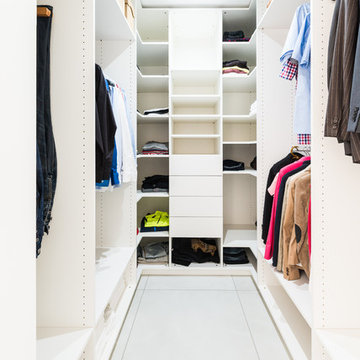
Proest Objekteinrichtungen, Interior- & Yachtbau
デュッセルドルフにある高級な中くらいなコンテンポラリースタイルのおしゃれな収納・クローゼット (オープンシェルフ、白いキャビネット、セラミックタイルの床) の写真
デュッセルドルフにある高級な中くらいなコンテンポラリースタイルのおしゃれな収納・クローゼット (オープンシェルフ、白いキャビネット、セラミックタイルの床) の写真
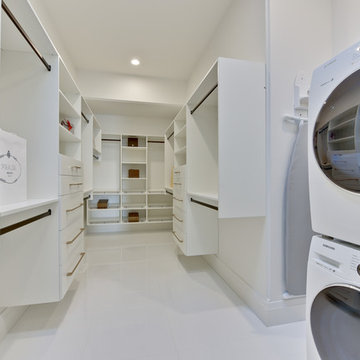
Huge walk in/dressing closet includes full laundry!
エドモントンにある高級な広いコンテンポラリースタイルのおしゃれなフィッティングルーム (フラットパネル扉のキャビネット、白いキャビネット、セラミックタイルの床、白い床) の写真
エドモントンにある高級な広いコンテンポラリースタイルのおしゃれなフィッティングルーム (フラットパネル扉のキャビネット、白いキャビネット、セラミックタイルの床、白い床) の写真
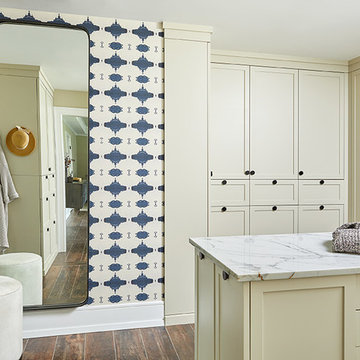
The wood-look tile with radiant heat is continued through the master closet where an abundance of storage is tucked behind shaker doors. A marble countertop for staging outfits and accessories is made of the same material as the master bath vanity. An accent wall was created with Lindsay Cowles grasscloth wallpaper. A cow hide stool makes strapping on shoes a bit easier.
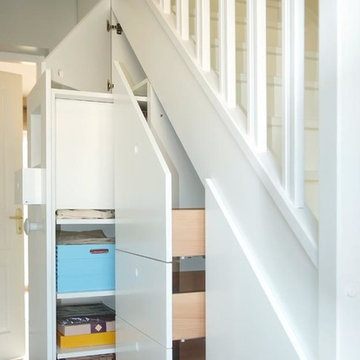
les compagnons photographes
他の地域にある高級なコンテンポラリースタイルのおしゃれな壁面クローゼット (白いキャビネット、セラミックタイルの床、グレーの床) の写真
他の地域にある高級なコンテンポラリースタイルのおしゃれな壁面クローゼット (白いキャビネット、セラミックタイルの床、グレーの床) の写真
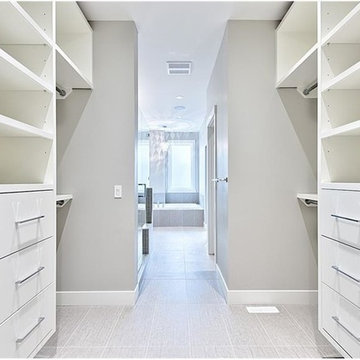
カルガリーにある高級な中くらいなコンテンポラリースタイルのおしゃれなウォークインクローゼット (白いキャビネット、フラットパネル扉のキャビネット、セラミックタイルの床) の写真
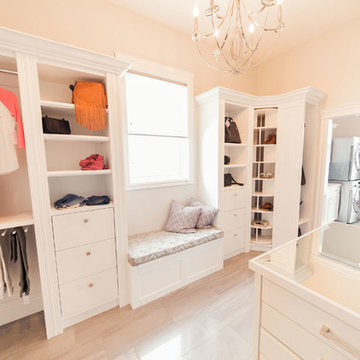
Stonebuilt was thrilled to build Grande Prairie's 2016 Rotary Dream Home. This home is an elegantly styled, fully developed bungalow featuring a barrel vaulted ceiling, stunning central staircase, grand master suite, and a sports lounge and bar downstairs - all built and finished with Stonerbuilt’s first class craftsmanship.
Chic Perspective Photography
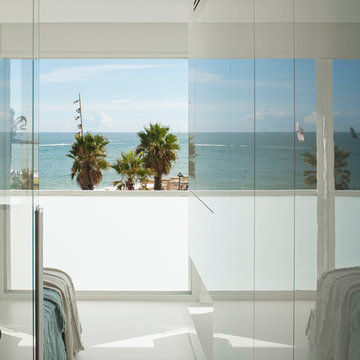
Mauricio Fuertes | Susanna Cots Interior Design
バルセロナにある高級な中くらいなコンテンポラリースタイルのおしゃれなウォークインクローゼット (白いキャビネット、セラミックタイルの床、白い床) の写真
バルセロナにある高級な中くらいなコンテンポラリースタイルのおしゃれなウォークインクローゼット (白いキャビネット、セラミックタイルの床、白い床) の写真
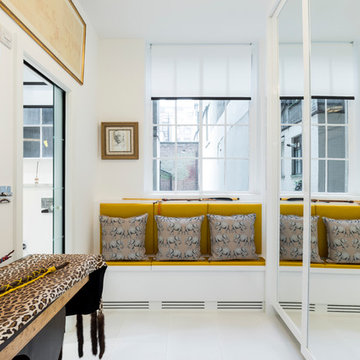
Dressing room with full high bespoke wardrobes. Mirrored sliding doors.
Bespoke window seat with Dedar fabrics.
Photo by Chris Snook
ロンドンにある高級な中くらいなコンテンポラリースタイルのおしゃれなフィッティングルーム (セラミックタイルの床、落し込みパネル扉のキャビネット、白いキャビネット、白い床) の写真
ロンドンにある高級な中くらいなコンテンポラリースタイルのおしゃれなフィッティングルーム (セラミックタイルの床、落し込みパネル扉のキャビネット、白いキャビネット、白い床) の写真
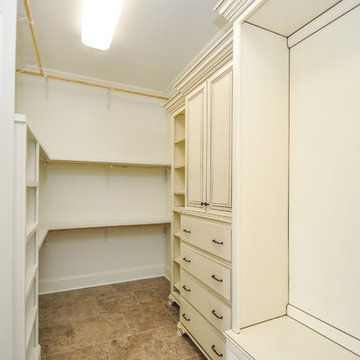
Robbie Breaux & Team
ニューオリンズにある高級な中くらいなトラディショナルスタイルのおしゃれなウォークインクローゼット (レイズドパネル扉のキャビネット、白いキャビネット、セラミックタイルの床、ベージュの床) の写真
ニューオリンズにある高級な中くらいなトラディショナルスタイルのおしゃれなウォークインクローゼット (レイズドパネル扉のキャビネット、白いキャビネット、セラミックタイルの床、ベージュの床) の写真
高級な男女兼用白い収納・クローゼット (セラミックタイルの床) のアイデア
1
