高級な収納・クローゼット (レイズドパネル扉のキャビネット、シェーカースタイル扉のキャビネット、クッションフロア) のアイデア
絞り込み:
資材コスト
並び替え:今日の人気順
写真 1〜20 枚目(全 60 枚)
1/5
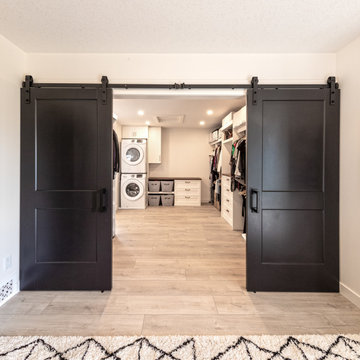
Clients were looking to completely update the main and second levels of their late 80's home to a more modern and open layout with a traditional/craftsman feel. Check out the re-purposed dining room converted to a comfortable seating and bar area as well as the former family room converted to a large and open dining room off the new kitchen. The master suite's floorplan was re-worked to create a large walk-in closet/laundry room combo with a beautiful ensuite bathroom including an extra-large walk-in shower. Also installed were new exterior windows and doors, new interior doors, custom shelving/lockers and updated hardware throughout. Extensive use of wood, tile, custom cabinetry, and various applications of colour created a beautiful, functional, and bright open space for their family.
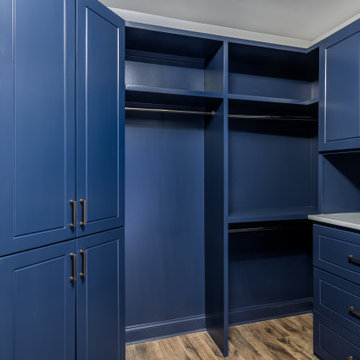
Custom Built Closet
アトランタにある高級な広いトランジショナルスタイルのおしゃれな収納・クローゼット (造り付け、レイズドパネル扉のキャビネット、青いキャビネット、クッションフロア、茶色い床) の写真
アトランタにある高級な広いトランジショナルスタイルのおしゃれな収納・クローゼット (造り付け、レイズドパネル扉のキャビネット、青いキャビネット、クッションフロア、茶色い床) の写真
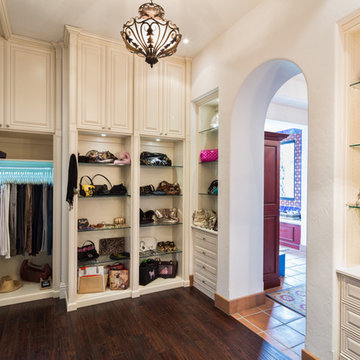
タンパにある高級な巨大なコンテンポラリースタイルのおしゃれなウォークインクローゼット (レイズドパネル扉のキャビネット、白いキャビネット、クッションフロア) の写真
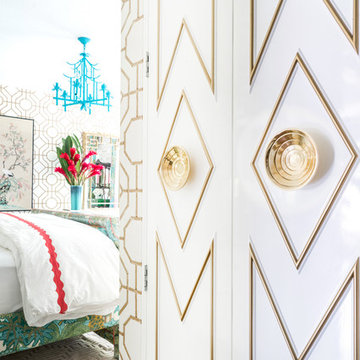
The oversized brass knobs from Liz’s Antique Hardware were a splurge I had been dreaming of for years.
Photo © Bethany Nauert
ロサンゼルスにある高級な小さなエクレクティックスタイルのおしゃれな壁面クローゼット (レイズドパネル扉のキャビネット、白いキャビネット、クッションフロア、茶色い床) の写真
ロサンゼルスにある高級な小さなエクレクティックスタイルのおしゃれな壁面クローゼット (レイズドパネル扉のキャビネット、白いキャビネット、クッションフロア、茶色い床) の写真
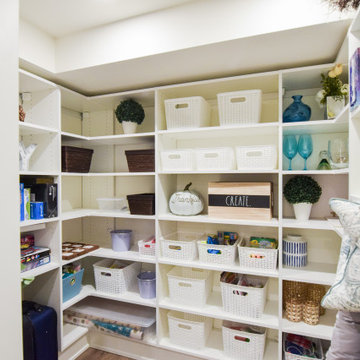
California Closets helped to design this wonderful storage bonus area in this beautiful basement
モントリオールにある高級な中くらいなカントリー風のおしゃれな収納・クローゼット (造り付け、レイズドパネル扉のキャビネット、白いキャビネット、クッションフロア、ベージュの床) の写真
モントリオールにある高級な中くらいなカントリー風のおしゃれな収納・クローゼット (造り付け、レイズドパネル扉のキャビネット、白いキャビネット、クッションフロア、ベージュの床) の写真
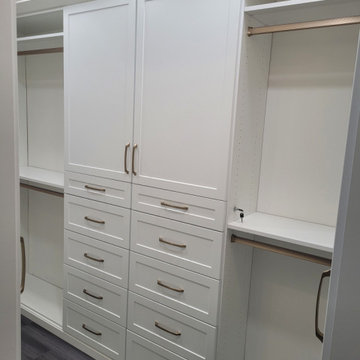
Master closet with white shaker doors and drawers, matte gold hardware.
ニューヨークにある高級な中くらいなトラディショナルスタイルのおしゃれなウォークインクローゼット (レイズドパネル扉のキャビネット、白いキャビネット、クッションフロア、グレーの床) の写真
ニューヨークにある高級な中くらいなトラディショナルスタイルのおしゃれなウォークインクローゼット (レイズドパネル扉のキャビネット、白いキャビネット、クッションフロア、グレーの床) の写真
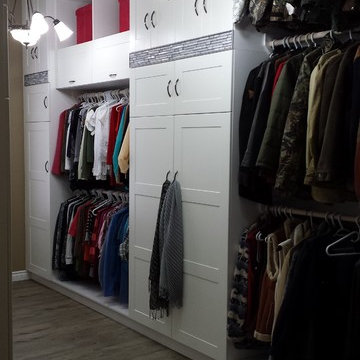
This is a custom closet designed and built by Ravenwood Construction Ltd. It is 11 feet tall and 20 feet deep with cabinetry on both sides. The cabinetry is 2 feet deep with a custom tile inlay at the 6 foot mark. There are horizontal cabinets above the clothing storage with open shelving above.
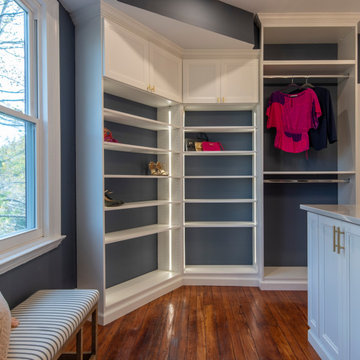
フィラデルフィアにある高級な広いトランジショナルスタイルのおしゃれなフィッティングルーム (シェーカースタイル扉のキャビネット、白いキャビネット、クッションフロア) の写真
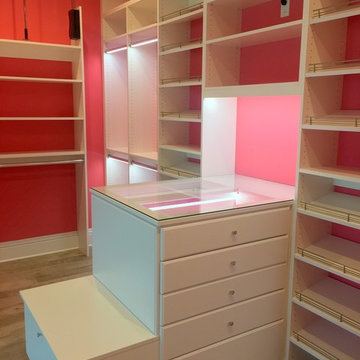
Her Master is a custom floor mount adjustable closet system featuring LED lighting, wardrobe lifts, lighted wardrobe lights, custom dresser with lighted, glass display, built in hamper, shoe fence,
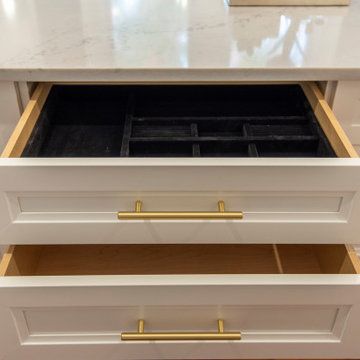
フィラデルフィアにある高級な広いトランジショナルスタイルのおしゃれなフィッティングルーム (シェーカースタイル扉のキャビネット、白いキャビネット、クッションフロア) の写真
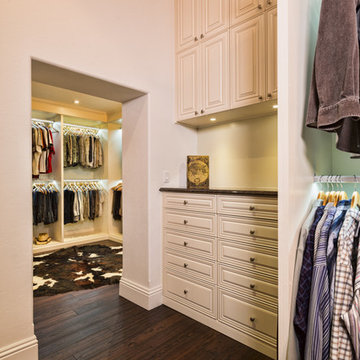
タンパにある高級な巨大なコンテンポラリースタイルのおしゃれなウォークインクローゼット (レイズドパネル扉のキャビネット、白いキャビネット、クッションフロア) の写真
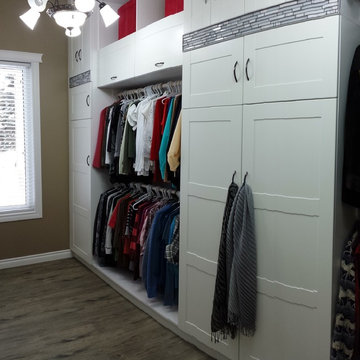
This is a custom closet designed and built by Ravenwood Construction Ltd. It is 11 feet tall and 20 feet deep with cabinetry on both sides. The cabinetry is 2 feet deep with a custom tile inlay at the 6 foot mark. There are horizontal cabinets above the clothing storage with open shelving above.
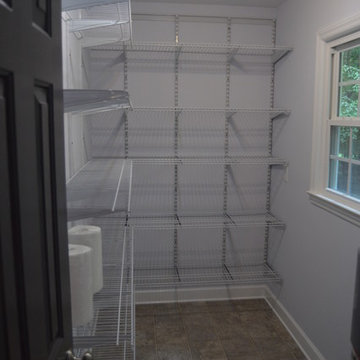
Patrick Prince
ローリーにある高級な中くらいなモダンスタイルのおしゃれなウォークインクローゼット (シェーカースタイル扉のキャビネット、クッションフロア) の写真
ローリーにある高級な中くらいなモダンスタイルのおしゃれなウォークインクローゼット (シェーカースタイル扉のキャビネット、クッションフロア) の写真
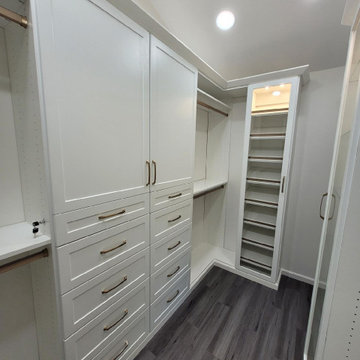
Master closet with white shaker doors and drawers, matte gold hardware.
ニューヨークにある高級な中くらいなトラディショナルスタイルのおしゃれなウォークインクローゼット (レイズドパネル扉のキャビネット、白いキャビネット、クッションフロア、グレーの床) の写真
ニューヨークにある高級な中くらいなトラディショナルスタイルのおしゃれなウォークインクローゼット (レイズドパネル扉のキャビネット、白いキャビネット、クッションフロア、グレーの床) の写真
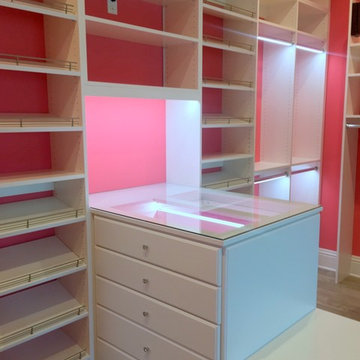
Her Master is a custom floor mount adjustable closet system featuring LED lighting, wardrobe lifts, lighted wardrobe lights, custom dresser with lighted, glass display, built in hamper, shoe fence,
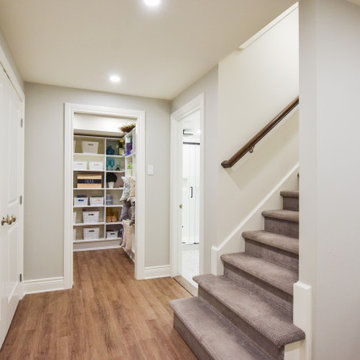
California Closets helped to design this wonderful storage bonus area in this beautiful basement
モントリオールにある高級な中くらいなカントリー風のおしゃれな収納・クローゼット (造り付け、レイズドパネル扉のキャビネット、白いキャビネット、クッションフロア、ベージュの床) の写真
モントリオールにある高級な中くらいなカントリー風のおしゃれな収納・クローゼット (造り付け、レイズドパネル扉のキャビネット、白いキャビネット、クッションフロア、ベージュの床) の写真
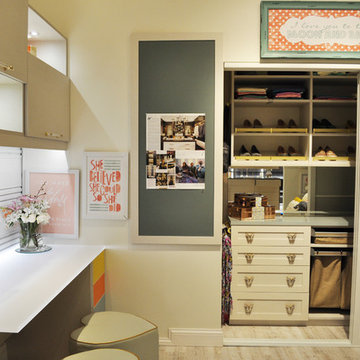
Custom desk with lit countertop, custom bench seating with storage, white board, cork board, colorful, linen closet with butterfly pearl knobs, brass shoe fence, laundry and drawers, mirror
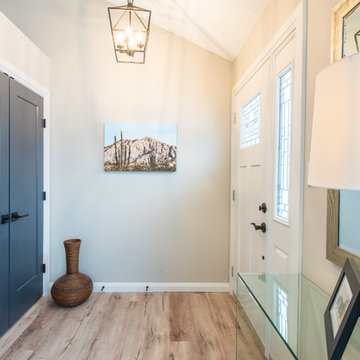
エドモントンにある高級な中くらいなトランジショナルスタイルのおしゃれな壁面クローゼット (シェーカースタイル扉のキャビネット、グレーのキャビネット、クッションフロア、マルチカラーの床) の写真
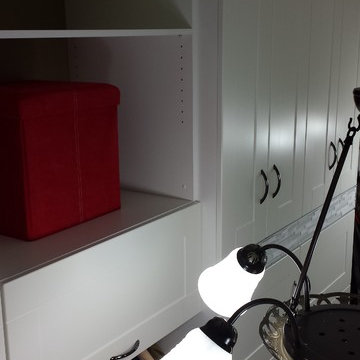
This is a custom closet designed and built by Ravenwood Construction Ltd. It is 11 feet tall and 20 feet deep with cabinetry on both sides. The cabinetry is 2 feet deep with a custom tile inlay at the 6 foot mark. There are horizontal cabinets above the clothing storage with open shelving above.
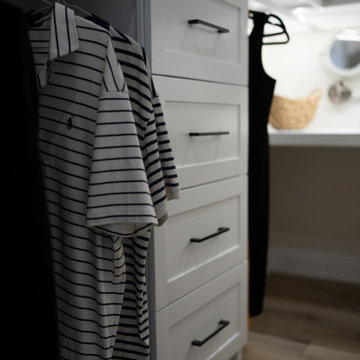
オタワにある高級な小さなコンテンポラリースタイルのおしゃれな収納・クローゼット (造り付け、シェーカースタイル扉のキャビネット、白いキャビネット、クッションフロア、ベージュの床) の写真
高級な収納・クローゼット (レイズドパネル扉のキャビネット、シェーカースタイル扉のキャビネット、クッションフロア) のアイデア
1