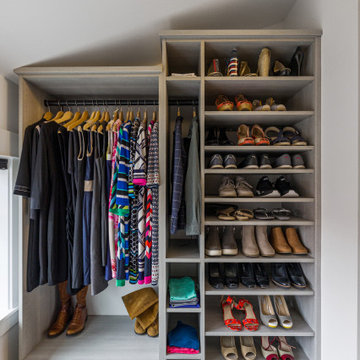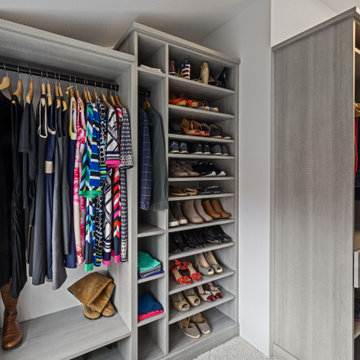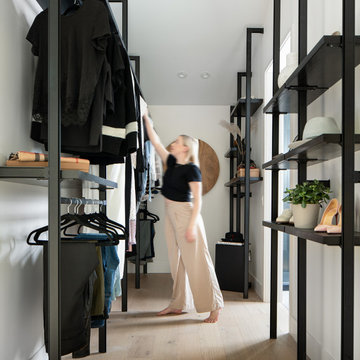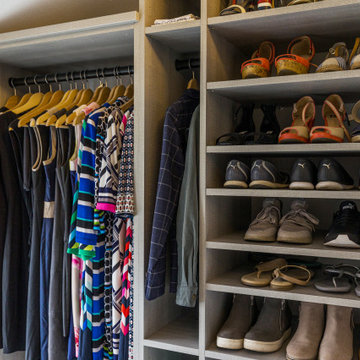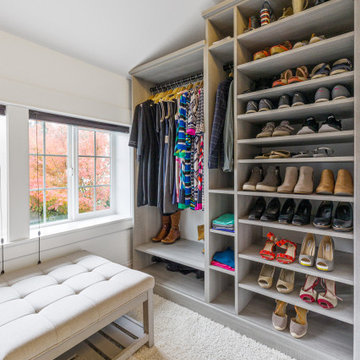高級な収納・クローゼット (オープンシェルフ、表し梁、三角天井) のアイデア
絞り込み:
資材コスト
並び替え:今日の人気順
写真 1〜20 枚目(全 41 枚)
1/5
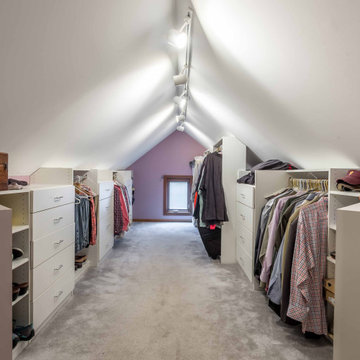
シカゴにある高級な中くらいなシャビーシック調のおしゃれなウォークインクローゼット (オープンシェルフ、白いキャビネット、カーペット敷き、グレーの床、三角天井) の写真
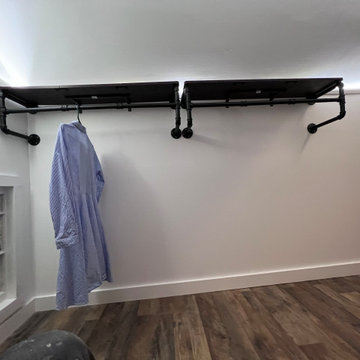
Conversion from a bare attic to walk-in closet/office
他の地域にある高級な広いコンテンポラリースタイルのおしゃれなウォークインクローゼット (オープンシェルフ、白いキャビネット、ラミネートの床、茶色い床、三角天井) の写真
他の地域にある高級な広いコンテンポラリースタイルのおしゃれなウォークインクローゼット (オープンシェルフ、白いキャビネット、ラミネートの床、茶色い床、三角天井) の写真
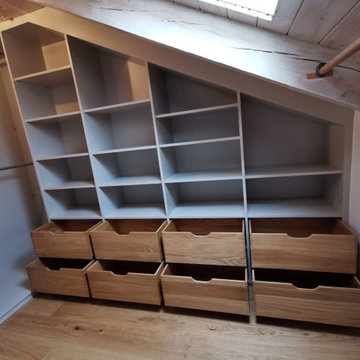
Optimal den Platz mit diesem wundervollen Schrank ausgenutzt
ニュルンベルクにある高級な中くらいなおしゃれなフィッティングルーム (オープンシェルフ、グレーのキャビネット、無垢フローリング、茶色い床、表し梁) の写真
ニュルンベルクにある高級な中くらいなおしゃれなフィッティングルーム (オープンシェルフ、グレーのキャビネット、無垢フローリング、茶色い床、表し梁) の写真
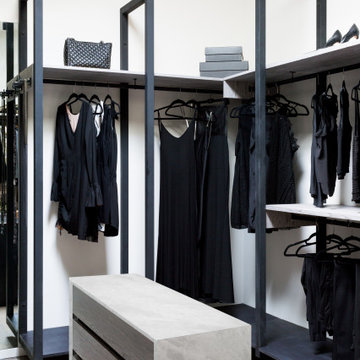
Custom Master Closet for Her
ロサンゼルスにある高級な広いモダンスタイルのおしゃれなウォークインクローゼット (オープンシェルフ、中間色木目調キャビネット、無垢フローリング、グレーの床、三角天井) の写真
ロサンゼルスにある高級な広いモダンスタイルのおしゃれなウォークインクローゼット (オープンシェルフ、中間色木目調キャビネット、無垢フローリング、グレーの床、三角天井) の写真
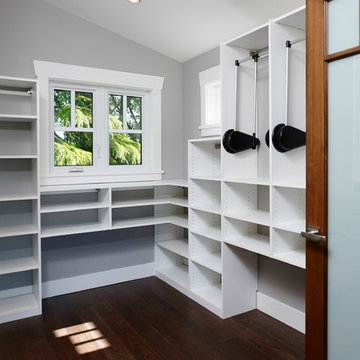
This walk-in closet features adjustable height hanging rods that are able to be reached by the center pull down handle.
The open shelving allows items to be easily seen for simple access.
The entry doors to this space are wood framed with a frosted glass center. This allows light to flow through from the expansive master bedroom french door windows to the front window in the the closet.
Photos by: Martin Knowles
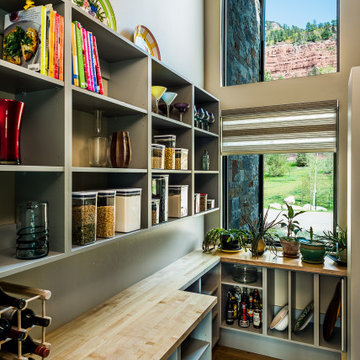
Custom Pantry with butcher block countertop.
他の地域にある高級な小さなコンテンポラリースタイルのおしゃれなウォークインクローゼット (オープンシェルフ、青いキャビネット、淡色無垢フローリング、ベージュの床、三角天井) の写真
他の地域にある高級な小さなコンテンポラリースタイルのおしゃれなウォークインクローゼット (オープンシェルフ、青いキャビネット、淡色無垢フローリング、ベージュの床、三角天井) の写真
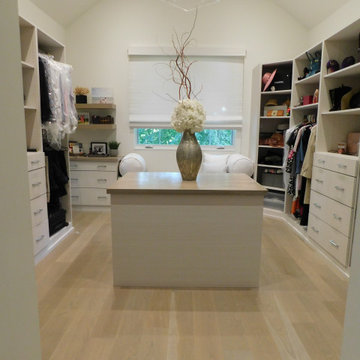
A huge walk-in closet with vaulted ceiling in Cherry Hills, CO. Vistora frameless cabinetry features a center island and separate cedar lined closet for delicates. This design provides efficient and dedicated storage throughout.
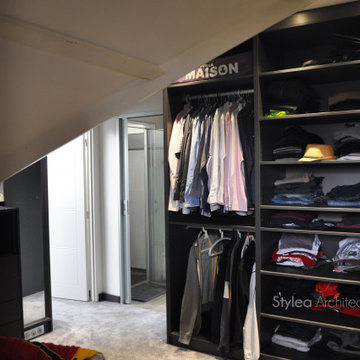
ボルドーにある高級な広いコンテンポラリースタイルのおしゃれなウォークインクローゼット (中間色木目調キャビネット、カーペット敷き、グレーの床、表し梁、オープンシェルフ) の写真
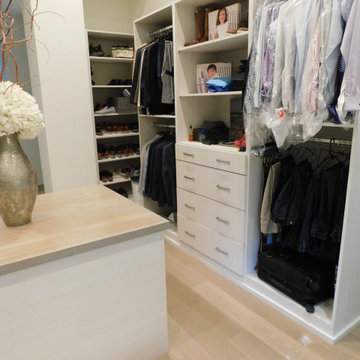
A huge walk-in closet with vaulted ceiling in Cherry Hills, CO. Vistora frameless cabinetry features a center island and separate cedar lined closet for delicates. This design provides efficient and dedicated storage throughout.
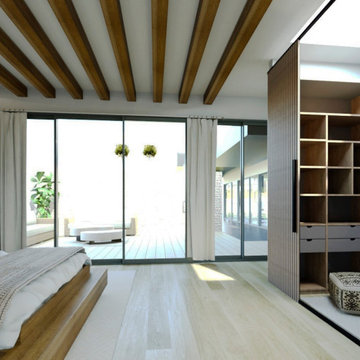
Diseño de dormitorio con vestidor.
アリカンテにある高級な中くらいなラスティックスタイルのおしゃれなウォークインクローゼット (オープンシェルフ、中間色木目調キャビネット、淡色無垢フローリング、表し梁) の写真
アリカンテにある高級な中くらいなラスティックスタイルのおしゃれなウォークインクローゼット (オープンシェルフ、中間色木目調キャビネット、淡色無垢フローリング、表し梁) の写真
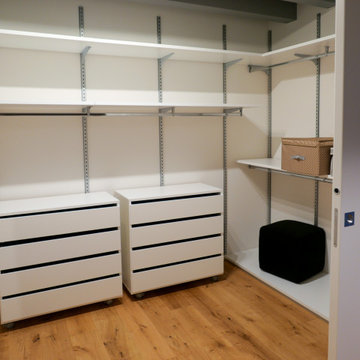
他の地域にある高級な広いモダンスタイルのおしゃれなウォークインクローゼット (オープンシェルフ、白いキャビネット、淡色無垢フローリング、茶色い床、表し梁) の写真
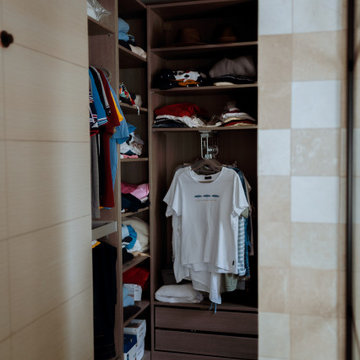
L'ancienne salle de bain de la suite parentale a laissé place au nouveau dressing. Une ouverture dans le mur attenant à une seconde chambre, de très grande taille a été créé. De ce fait la chambre attenante (amis) a été scindé en deux afin de pouvoir créer une belle salle d'eau avec WC indépendant. En enfilade avec le dressing cet espace est réservé uniquement à la suite parentale.
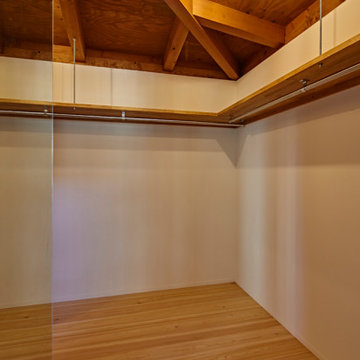
他の地域にある高級な中くらいなコンテンポラリースタイルのおしゃれなウォークインクローゼット (オープンシェルフ、中間色木目調キャビネット、無垢フローリング、ベージュの床、表し梁) の写真
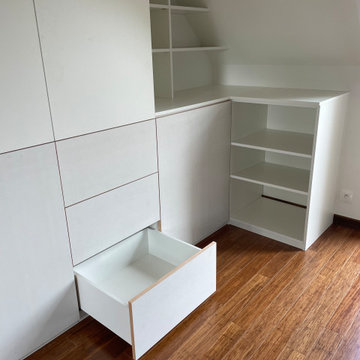
Création d'un meuble pouvant accueillir des livres et une penderie. Meuble sur mesure le fait de mettre deux couleurs, blanc et bleu foncé donne du dynamisme au meuble et le rend moins massif. Le meuble épouse la sous pente, pratique et esthétique. Bravo aussi pour la réalisation par Potacol
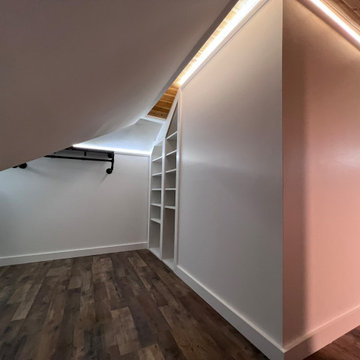
Conversion from a bare attic to walk-in closet/office
他の地域にある高級な広いコンテンポラリースタイルのおしゃれなウォークインクローゼット (オープンシェルフ、白いキャビネット、ラミネートの床、茶色い床、三角天井) の写真
他の地域にある高級な広いコンテンポラリースタイルのおしゃれなウォークインクローゼット (オープンシェルフ、白いキャビネット、ラミネートの床、茶色い床、三角天井) の写真
高級な収納・クローゼット (オープンシェルフ、表し梁、三角天井) のアイデア
1
