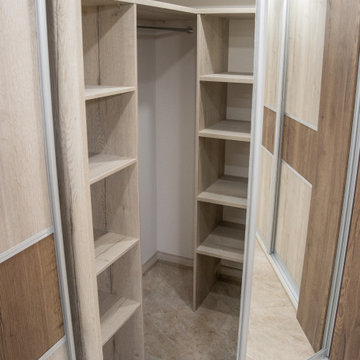高級なベージュの収納・クローゼット (フラットパネル扉のキャビネット、落し込みパネル扉のキャビネット、磁器タイルの床) のアイデア
絞り込み:
資材コスト
並び替え:今日の人気順
写真 1〜20 枚目(全 48 枚)
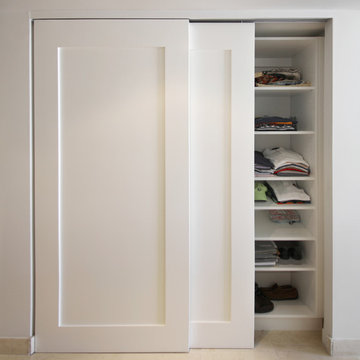
マイアミにある高級な小さなコンテンポラリースタイルのおしゃれな壁面クローゼット (フラットパネル扉のキャビネット、白いキャビネット、磁器タイルの床、ベージュの床) の写真
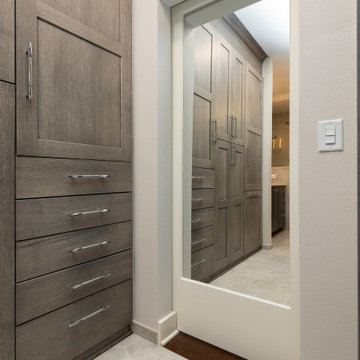
We re-imagined this master suite so that the bed and bath are separated by a well-designed his-and-hers closet. Through the custom closet you'll find a lavish bath with his and hers vanities, and subtle finishes in tones of gray for a peaceful beginning and end to every day.

ヒューストンにある高級な中くらいなトランジショナルスタイルのおしゃれなフィッティングルーム (落し込みパネル扉のキャビネット、濃色木目調キャビネット、磁器タイルの床、ベージュの床) の写真
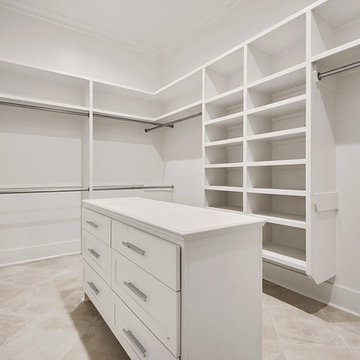
ニューオリンズにある高級な中くらいなトランジショナルスタイルのおしゃれなウォークインクローゼット (落し込みパネル扉のキャビネット、白いキャビネット、磁器タイルの床、ベージュの床) の写真
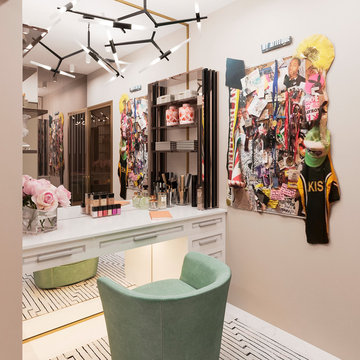
他の地域にある高級な小さなコンテンポラリースタイルのおしゃれなフィッティングルーム (フラットパネル扉のキャビネット、ベージュのキャビネット、磁器タイルの床、白い床) の写真
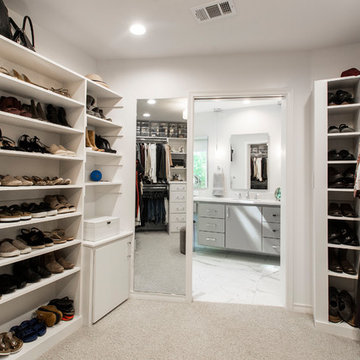
This home had a previous master bathroom remodel and addition with poor layout. Our homeowners wanted a whole new suite that was functional and beautiful. They wanted the new bathroom to feel bigger with more functional space. Their current bathroom was choppy with too many walls. The lack of storage in the bathroom and the closet was a problem and they hated the cabinets. They have a really nice large back yard and the views from the bathroom should take advantage of that.
We decided to move the main part of the bathroom to the rear of the bathroom that has the best view and combine the closets into one closet, which required moving all of the plumbing, as well as the entrance to the new bathroom. Where the old toilet, tub and shower were is now the new extra-large closet. We had to frame in the walls where the glass blocks were once behind the tub and the old doors that once went to the shower and water closet. We installed a new soft close pocket doors going into the water closet and the new closet. A new window was added behind the tub taking advantage of the beautiful backyard. In the partial frameless shower we installed a fogless mirror, shower niches and a large built in bench. . An articulating wall mount TV was placed outside of the closet, to be viewed from anywhere in the bathroom.
The homeowners chose some great floating vanity cabinets to give their new bathroom a more modern feel that went along great with the large porcelain tile flooring. A decorative tumbled marble mosaic tile was chosen for the shower walls, which really makes it a wow factor! New recessed can lights were added to brighten up the room, as well as four new pendants hanging on either side of the three mirrors placed above the seated make-up area and sinks.
Design/Remodel by Hatfield Builders & Remodelers | Photography by Versatile Imaging
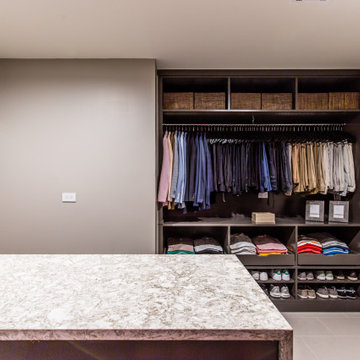
ダラスにある高級な中くらいなモダンスタイルのおしゃれなウォークインクローゼット (フラットパネル扉のキャビネット、グレーのキャビネット、磁器タイルの床、グレーの床) の写真
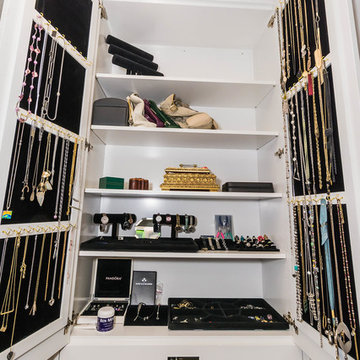
Steven Li Photography
エドモントンにある高級な広いモダンスタイルのおしゃれなウォークインクローゼット (フラットパネル扉のキャビネット、白いキャビネット、磁器タイルの床、グレーの床) の写真
エドモントンにある高級な広いモダンスタイルのおしゃれなウォークインクローゼット (フラットパネル扉のキャビネット、白いキャビネット、磁器タイルの床、グレーの床) の写真
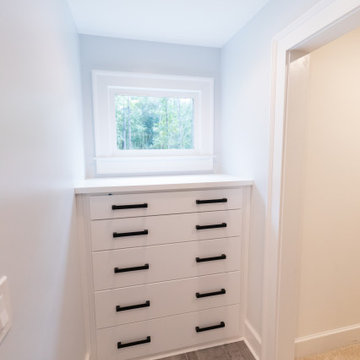
Love the his and hers dressers built into the closet off of the master bathroom
アトランタにある高級な中くらいなおしゃれなウォークインクローゼット (フラットパネル扉のキャビネット、白いキャビネット、磁器タイルの床、グレーの床) の写真
アトランタにある高級な中くらいなおしゃれなウォークインクローゼット (フラットパネル扉のキャビネット、白いキャビネット、磁器タイルの床、グレーの床) の写真
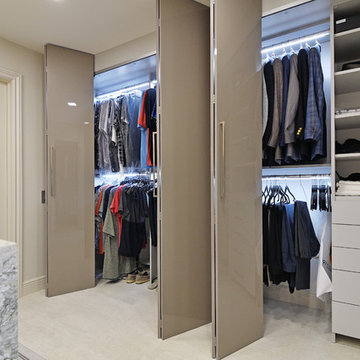
Mick Luvin Photography
マイアミにある高級な中くらいなコンテンポラリースタイルのおしゃれな壁面クローゼット (フラットパネル扉のキャビネット、グレーのキャビネット、磁器タイルの床、グレーの床) の写真
マイアミにある高級な中くらいなコンテンポラリースタイルのおしゃれな壁面クローゼット (フラットパネル扉のキャビネット、グレーのキャビネット、磁器タイルの床、グレーの床) の写真
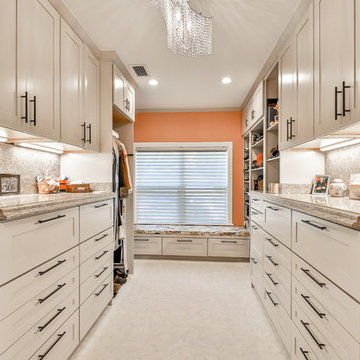
マイアミにある高級な中くらいなトランジショナルスタイルのおしゃれなウォークインクローゼット (落し込みパネル扉のキャビネット、ベージュのキャビネット、磁器タイルの床、茶色い床) の写真
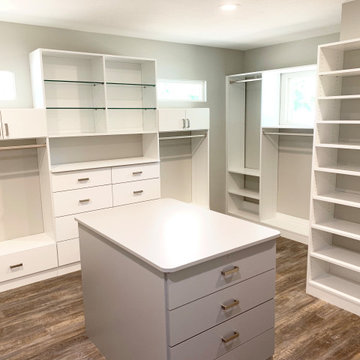
フェニックスにある高級な広いトランジショナルスタイルのおしゃれなウォークインクローゼット (フラットパネル扉のキャビネット、白いキャビネット、磁器タイルの床、ベージュの床) の写真
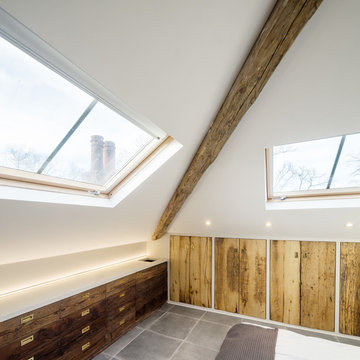
This loft conversion is a master bedroom, crafted and restyled by Brandler London using numerous types of wood. The main wardrobes here are constructed out of reclaimed wood from a beekeepers barn in continental Europe, with the horizontal wood grain arrangement flowing like the storms of Jupiter.
Internal drawers, shelves, and hanging wardrobe space all painted with Pelt by Farrow & Ball. The down lighting creates dramatic shadows on the wardrobe fronts and illuminates the inside when the doors are opened. These wardrobes creep around the perimeter of the room with glass shelves, concretes worktops, and a vanity unit with a number of built-in drawers. The vanity surface culminates with a drop into a laundry alcove. A line of light coloured pine doors house a run of low-level hanging wardrobe space with more storage behind. With wood-clad steels and a reclaimed sliding door from an old London warehouse, this bedroom possesses a cozy warmth while providing the necessary storage of a modern master bedroom. Blending a modern aesthetic with the owners’ own sense of whimsy, these varying and textured surfaces go above and beyond and conceal the entry into a secret hideaway room.
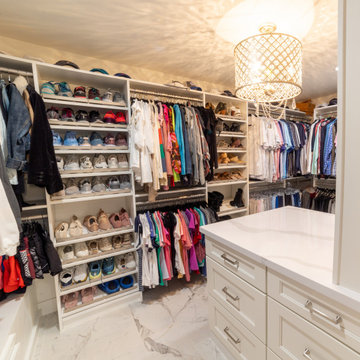
This full home renovation went from a complete gut to completely gorgeous. The Master Suite remodel featuring a walk-in closet made for a queen. This spacious design includes all of the necessary storage features you could want, a glam chandelier, dual entrances from the his and hers bathroom, stunning island top and space for all the things
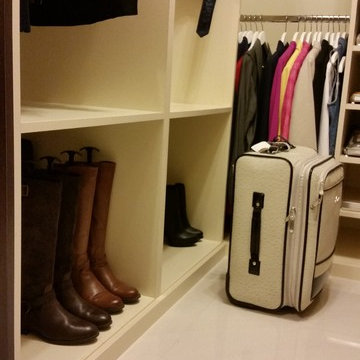
Simply and stylishly!
ヒューストンにある高級な広いモダンスタイルのおしゃれなウォークインクローゼット (フラットパネル扉のキャビネット、茶色いキャビネット、磁器タイルの床、ベージュの床) の写真
ヒューストンにある高級な広いモダンスタイルのおしゃれなウォークインクローゼット (フラットパネル扉のキャビネット、茶色いキャビネット、磁器タイルの床、ベージュの床) の写真
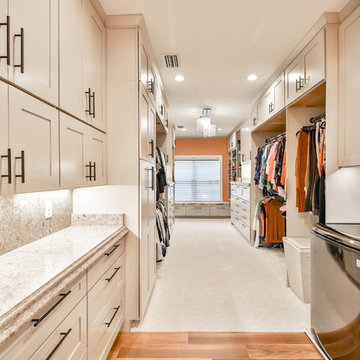
マイアミにある高級な中くらいなトランジショナルスタイルのおしゃれなウォークインクローゼット (落し込みパネル扉のキャビネット、ベージュのキャビネット、磁器タイルの床、茶色い床) の写真
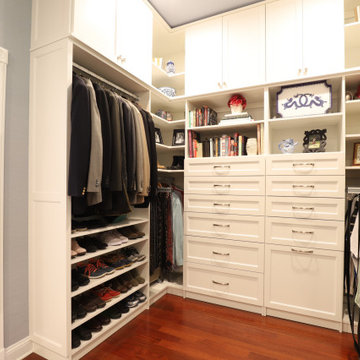
Amazing transformation for an amazing couple! This bathroom and master closet was closed up and had a lot of wasted space. The new space is fresh and full of storage.
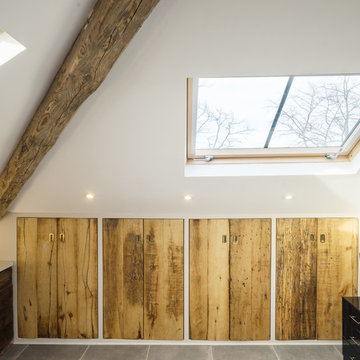
This loft conversion is a master bedroom, crafted and restyled by Brandler London using numerous types of wood. The main wardrobes here are constructed out of reclaimed wood from a beekeepers barn in continental Europe, with the horizontal wood grain arrangement flowing like the storms of Jupiter.
Internal drawers, shelves, and hanging wardrobe space all painted with Pelt by Farrow & Ball. The down lighting creates dramatic shadows on the wardrobe fronts and illuminates the inside when the doors are opened. These wardrobes creep around the perimeter of the room with glass shelves, concretes worktops, and a vanity unit with a number of built-in drawers. The vanity surface culminates with a drop into a laundry alcove. A line of light coloured pine doors house a run of low-level hanging wardrobe space with more storage behind. With wood-clad steels and a reclaimed sliding door from an old London warehouse, this bedroom possesses a cozy warmth while providing the necessary storage of a modern master bedroom. Blending a modern aesthetic with the owners’ own sense of whimsy, these varying and textured surfaces go above and beyond and conceal the entry into a secret hideaway room.
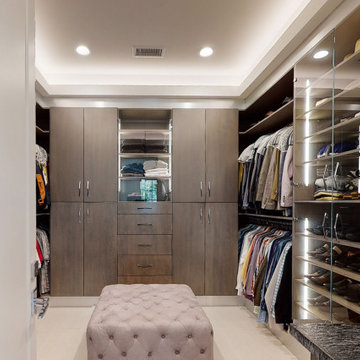
Custom maple closet with gray stain. Real solid wood door and drawer fronts. Glass cabinets with frameless glass and vertical LED lighting
オレンジカウンティにある高級な広いモダンスタイルのおしゃれなウォークインクローゼット (フラットパネル扉のキャビネット、グレーのキャビネット、磁器タイルの床、ベージュの床、格子天井) の写真
オレンジカウンティにある高級な広いモダンスタイルのおしゃれなウォークインクローゼット (フラットパネル扉のキャビネット、グレーのキャビネット、磁器タイルの床、ベージュの床、格子天井) の写真
高級なベージュの収納・クローゼット (フラットパネル扉のキャビネット、落し込みパネル扉のキャビネット、磁器タイルの床) のアイデア
1
