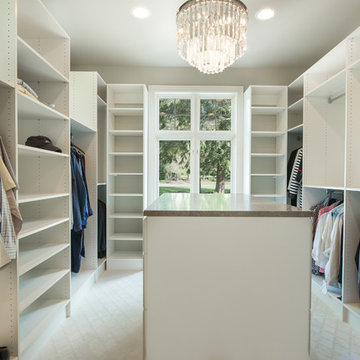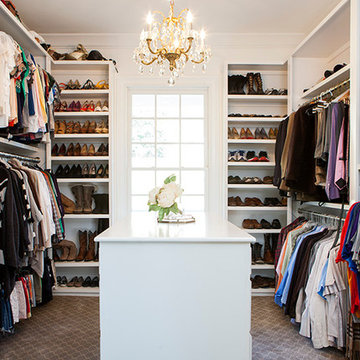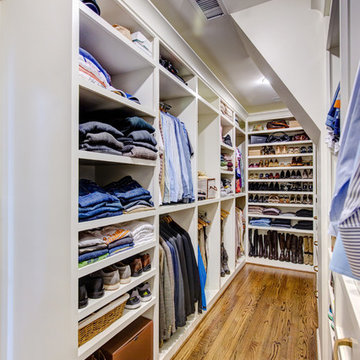高級な収納・クローゼット (白いキャビネット、茶色い床、白い床、黄色い床) のアイデア
絞り込み:
資材コスト
並び替え:今日の人気順
写真 1〜20 枚目(全 1,445 枚)
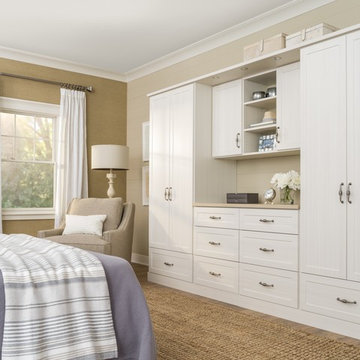
シカゴにある高級な中くらいなトランジショナルスタイルのおしゃれなフィッティングルーム (シェーカースタイル扉のキャビネット、白いキャビネット、無垢フローリング、茶色い床) の写真

The homeowners wanted to improve the layout and function of their tired 1980’s bathrooms. The master bath had a huge sunken tub that took up half the floor space and the shower was tiny and in small room with the toilet. We created a new toilet room and moved the shower to allow it to grow in size. This new space is far more in tune with the client’s needs. The kid’s bath was a large space. It only needed to be updated to today’s look and to flow with the rest of the house. The powder room was small, adding the pedestal sink opened it up and the wallpaper and ship lap added the character that it needed
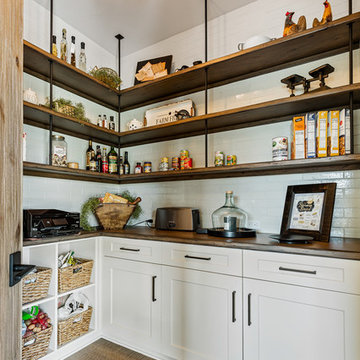
This kitchen pantry is just off the work spaces of the home's kitchen. Upper shelved are distressed in line with the other wood surfaces in the home as is the counter top.
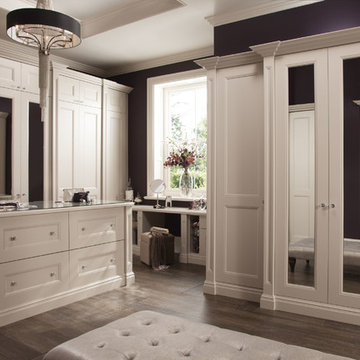
Every detail in this white dressing room creates a feeling of opulence. The bespoke wardrobe and soft close drawers create not only a stylish finish, but a practical one too. Adjustable storage compartments neatly accommodate your precious items. Light colours and glass handles that shimmer, create a bright feel to the room. This stunning bedroom design comes in a range of colours and finishes, creating a solution that is unique to you.
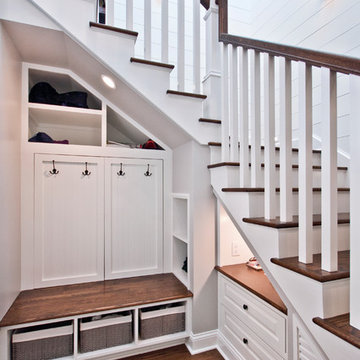
ナッシュビルにある高級な中くらいなトランジショナルスタイルのおしゃれな壁面クローゼット (落し込みパネル扉のキャビネット、白いキャビネット、濃色無垢フローリング、茶色い床) の写真

MPI 360
ワシントンD.C.にある高級な広いトランジショナルスタイルのおしゃれなウォークインクローゼット (落し込みパネル扉のキャビネット、白いキャビネット、淡色無垢フローリング、茶色い床) の写真
ワシントンD.C.にある高級な広いトランジショナルスタイルのおしゃれなウォークインクローゼット (落し込みパネル扉のキャビネット、白いキャビネット、淡色無垢フローリング、茶色い床) の写真
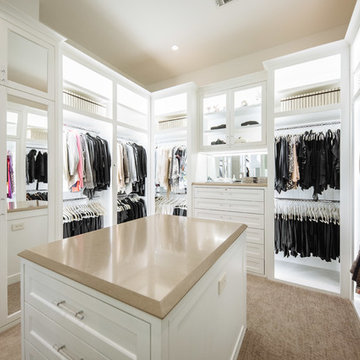
This stunning white closet is outfitted with LED lighting throughout. Three built in dressers, a double sided island and a glass enclosed cabinet for handbags provide plenty of storage.
Photography by Kathy Tran
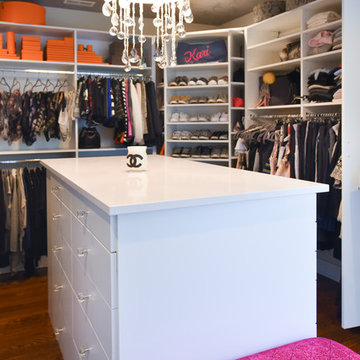
Designed by Sue Tinker of Closet Works
Walk in closet has a luxurious center island with a Silestone countertop, bench with colorful cushioned seat, and custom locking jewelry drawers
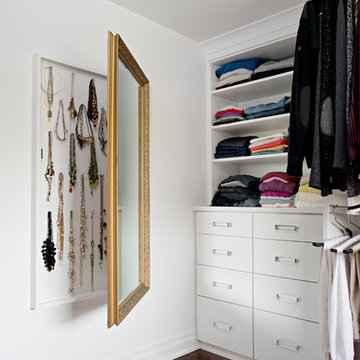
Mike Chajecki
トロントにある高級な広いコンテンポラリースタイルのおしゃれな収納・クローゼット (オープンシェルフ、茶色い床、白いキャビネット、濃色無垢フローリング) の写真
トロントにある高級な広いコンテンポラリースタイルのおしゃれな収納・クローゼット (オープンシェルフ、茶色い床、白いキャビネット、濃色無垢フローリング) の写真
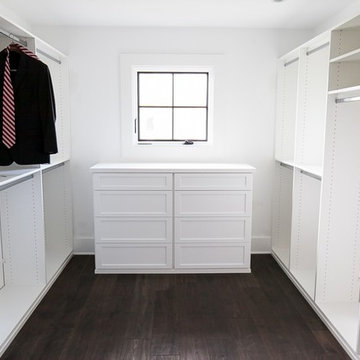
An organized home makes for an organized life.
Silke Laqua Photography
サンディエゴにある高級な中くらいなカントリー風のおしゃれなウォークインクローゼット (白いキャビネット、落し込みパネル扉のキャビネット、濃色無垢フローリング、茶色い床) の写真
サンディエゴにある高級な中くらいなカントリー風のおしゃれなウォークインクローゼット (白いキャビネット、落し込みパネル扉のキャビネット、濃色無垢フローリング、茶色い床) の写真
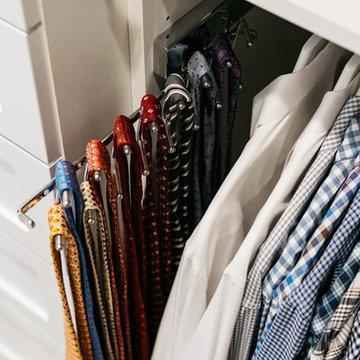
サンフランシスコにある高級な中くらいなトランジショナルスタイルのおしゃれなウォークインクローゼット (シェーカースタイル扉のキャビネット、白いキャビネット、無垢フローリング、茶色い床) の写真
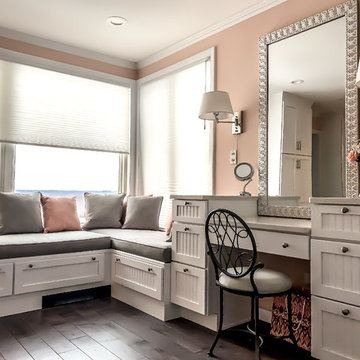
Irene Samson
ブリッジポートにある高級な中くらいなトランジショナルスタイルのおしゃれなフィッティングルーム (インセット扉のキャビネット、白いキャビネット、濃色無垢フローリング、茶色い床) の写真
ブリッジポートにある高級な中くらいなトランジショナルスタイルのおしゃれなフィッティングルーム (インセット扉のキャビネット、白いキャビネット、濃色無垢フローリング、茶色い床) の写真
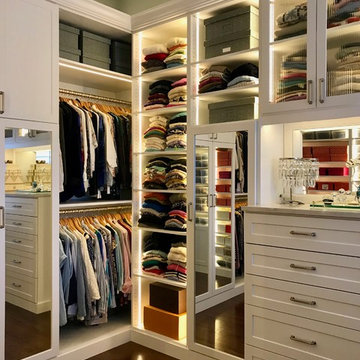
Traditional white master closet in historic 1896 DuPage County Courthouse residence. Lighted with 221 feet of LED strips flush mounted in panels and shelves. LED uplighting illuminates 11 feet high ceiling. Shaker drawer fronts, deco panels and frames with fluted glass and mirrors. Stone top and traditional crown molding at 105" high. Emerald brushed nickel handles and hardware.
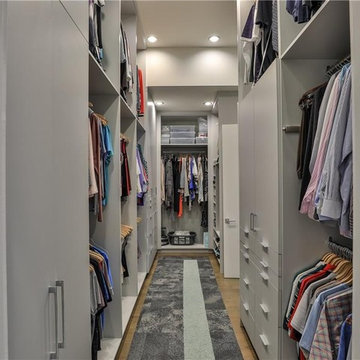
ダラスにある高級な中くらいなコンテンポラリースタイルのおしゃれなウォークインクローゼット (フラットパネル扉のキャビネット、白いキャビネット、淡色無垢フローリング、茶色い床) の写真
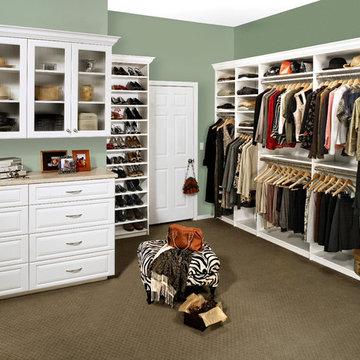
ニューヨークにある高級な広いトラディショナルスタイルのおしゃれなウォークインクローゼット (レイズドパネル扉のキャビネット、白いキャビネット、カーペット敷き、茶色い床) の写真
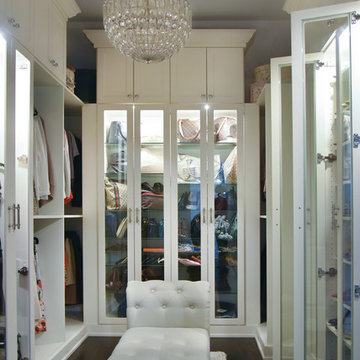
Designed by Katy Shannon of Closet Works
A luxurious light show, this walk in closet is not only beautiful but functions as a premier organization system - exceeding storage needs for an abundant and comprehensive wardrobe.
高級な収納・クローゼット (白いキャビネット、茶色い床、白い床、黄色い床) のアイデア
1

