高級な中くらいな収納・クローゼット (白いキャビネット、全タイプのキャビネット扉) のアイデア
絞り込み:
資材コスト
並び替え:今日の人気順
写真 1〜20 枚目(全 1,565 枚)
1/5

Utility closets are most commonly used to house your practical day-to-day appliances and supplies. Featured in a prefinished maple and white painted oak, this layout is a perfect blend of style and function.
transFORM’s bifold hinge decorative doors, fold at the center, taking up less room when opened than conventional style doors.
Thanks to a generous amount of shelving, this tall and slim unit allows you to store everyday household items in a smart and organized way.
Top shelves provide enough depth to hold your extra towels and bulkier linens. Cleaning supplies are easy to locate and arrange with our pull-out trays. Our sliding chrome basket not only matches the cabinet’s finishes but also serves as a convenient place to store your dirty dusting cloths until laundry day.
The space is maximized with smart storage features like an Elite Broom Hook, which is designed to keep long-handled items upright and out of the way.
An organized utility closet is essential to keeping things in order during your day-to-day chores. transFORM’s custom closets can provide you with an efficient layout that places everything you need within reach.
Photography by Ken Stabile

Expanded to add organizational storage space and functionality.
シカゴにある高級な中くらいなトラディショナルスタイルのおしゃれなウォークインクローゼット (シェーカースタイル扉のキャビネット、白いキャビネット、カーペット敷き、グレーの床) の写真
シカゴにある高級な中くらいなトラディショナルスタイルのおしゃれなウォークインクローゼット (シェーカースタイル扉のキャビネット、白いキャビネット、カーペット敷き、グレーの床) の写真

We gave this rather dated farmhouse some dramatic upgrades that brought together the feminine with the masculine, combining rustic wood with softer elements. In terms of style her tastes leaned toward traditional and elegant and his toward the rustic and outdoorsy. The result was the perfect fit for this family of 4 plus 2 dogs and their very special farmhouse in Ipswich, MA. Character details create a visual statement, showcasing the melding of both rustic and traditional elements without too much formality. The new master suite is one of the most potent examples of the blending of styles. The bath, with white carrara honed marble countertops and backsplash, beaded wainscoting, matching pale green vanities with make-up table offset by the black center cabinet expand function of the space exquisitely while the salvaged rustic beams create an eye-catching contrast that picks up on the earthy tones of the wood. The luxurious walk-in shower drenched in white carrara floor and wall tile replaced the obsolete Jacuzzi tub. Wardrobe care and organization is a joy in the massive walk-in closet complete with custom gliding library ladder to access the additional storage above. The space serves double duty as a peaceful laundry room complete with roll-out ironing center. The cozy reading nook now graces the bay-window-with-a-view and storage abounds with a surplus of built-ins including bookcases and in-home entertainment center. You can’t help but feel pampered the moment you step into this ensuite. The pantry, with its painted barn door, slate floor, custom shelving and black walnut countertop provide much needed storage designed to fit the family’s needs precisely, including a pull out bin for dog food. During this phase of the project, the powder room was relocated and treated to a reclaimed wood vanity with reclaimed white oak countertop along with custom vessel soapstone sink and wide board paneling. Design elements effectively married rustic and traditional styles and the home now has the character to match the country setting and the improved layout and storage the family so desperately needed. And did you see the barn? Photo credit: Eric Roth
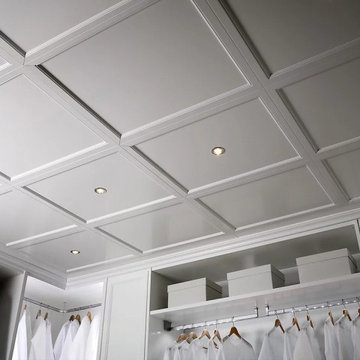
We work with the finest Italian closet manufacturers in the industry. Their combination of creativity and innovation gives way to logical and elegant closet systems that we customize to your needs.

ナッシュビルにある高級な中くらいなカントリー風のおしゃれな収納・クローゼット (造り付け、フラットパネル扉のキャビネット、白いキャビネット、無垢フローリング、グレーの床) の写真
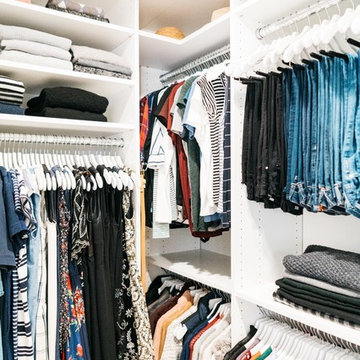
サンフランシスコにある高級な中くらいなトランジショナルスタイルのおしゃれなウォークインクローゼット (シェーカースタイル扉のキャビネット、白いキャビネット、無垢フローリング、茶色い床、クロスの天井) の写真

Project photographer-Therese Hyde This photo features the master walk in closet
ロサンゼルスにある高級な中くらいなカントリー風のおしゃれなウォークインクローゼット (オープンシェルフ、白いキャビネット、無垢フローリング、茶色い床) の写真
ロサンゼルスにある高級な中くらいなカントリー風のおしゃれなウォークインクローゼット (オープンシェルフ、白いキャビネット、無垢フローリング、茶色い床) の写真
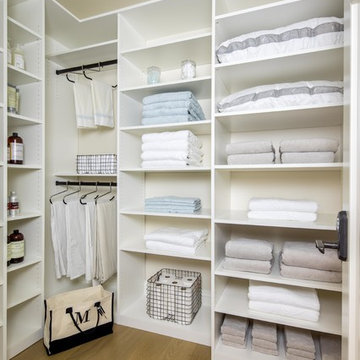
For the linen closet, the family needed space to organize and store not only sheets and towels, but toiletries and paper goods. The key to keeping a space like this organized is having adjustable shelving. As the needs of the family change, the closet continues to fit. I avoided cabinet doors for the linen closet because being able to see the items on each shelf makes it much easier to plan shopping and laundry activities. Besides, since this closet stays behind a closed door, there is no downside to having open shelves. Hanging rods provide a place for bedspreads and tablecloths to be stored without getting creased. And the white TFL gives the room an open, airy, clean feel.
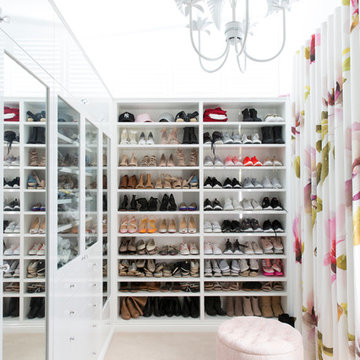
Interior Design by Donna Guyler Design
ゴールドコーストにある高級な中くらいなコンテンポラリースタイルのおしゃれな収納・クローゼット (白いキャビネット、カーペット敷き、ベージュの床) の写真
ゴールドコーストにある高級な中くらいなコンテンポラリースタイルのおしゃれな収納・クローゼット (白いキャビネット、カーペット敷き、ベージュの床) の写真
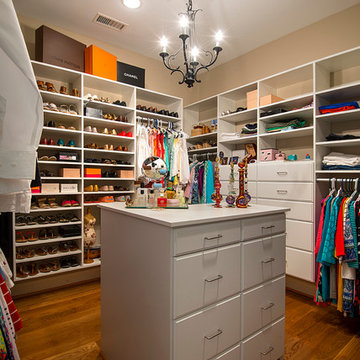
A new custom closet provided the lady of the house with ample storage for her wardrobe.
Photography: Jason Stemple
チャールストンにある高級な中くらいなモダンスタイルのおしゃれなフィッティングルーム (白いキャビネット、無垢フローリング、茶色い床、フラットパネル扉のキャビネット) の写真
チャールストンにある高級な中くらいなモダンスタイルのおしゃれなフィッティングルーム (白いキャビネット、無垢フローリング、茶色い床、フラットパネル扉のキャビネット) の写真

sabrina hill
ロサンゼルスにある高級な中くらいなトランジショナルスタイルのおしゃれなフィッティングルーム (落し込みパネル扉のキャビネット、白いキャビネット、カーペット敷き、ベージュの床) の写真
ロサンゼルスにある高級な中くらいなトランジショナルスタイルのおしゃれなフィッティングルーム (落し込みパネル扉のキャビネット、白いキャビネット、カーペット敷き、ベージュの床) の写真
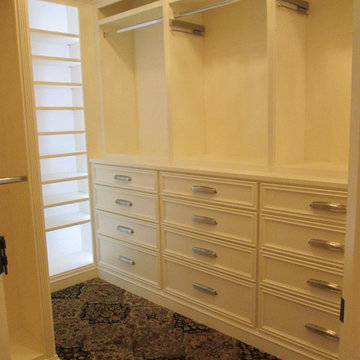
Lots of drawers in this project! All soft close with dovetailed drawers.
セントルイスにある高級な中くらいなトラディショナルスタイルのおしゃれなウォークインクローゼット (フラットパネル扉のキャビネット、白いキャビネット、カーペット敷き) の写真
セントルイスにある高級な中くらいなトラディショナルスタイルのおしゃれなウォークインクローゼット (フラットパネル扉のキャビネット、白いキャビネット、カーペット敷き) の写真

Closet Storage Solutions with double pole and shelves
サンフランシスコにある高級な中くらいなトラディショナルスタイルのおしゃれな壁面クローゼット (オープンシェルフ、白いキャビネット、無垢フローリング、茶色い床) の写真
サンフランシスコにある高級な中くらいなトラディショナルスタイルのおしゃれな壁面クローゼット (オープンシェルフ、白いキャビネット、無垢フローリング、茶色い床) の写真
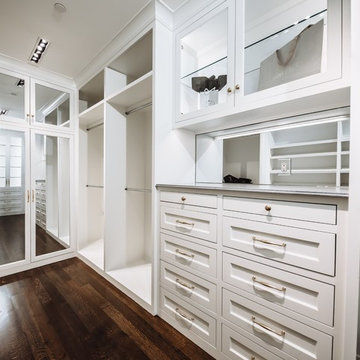
ダラスにある高級な中くらいなトランジショナルスタイルのおしゃれなウォークインクローゼット (インセット扉のキャビネット、白いキャビネット、濃色無垢フローリング、茶色い床) の写真
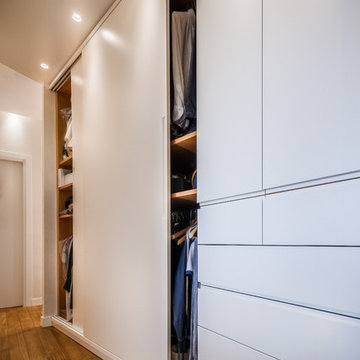
Manlio Leo, Mara Poli, Fluido Design Studio, Roma. Vista della cabina armadio passante, realizzata su misura su nostro disegno. L'armadiatura è dotata di ampi sportelli scorrevoli per minimizzarne l'ingombro sul passaggio; è uno spazio cuscinetto che divide la zona notte dalla zona giorno.

Modern Farmhouse interior design by Lindye Galloway Design. Built in closet with barn doors and leather hardware drawer pulls.
オレンジカウンティにある高級な中くらいなカントリー風のおしゃれな壁面クローゼット (シェーカースタイル扉のキャビネット、白いキャビネット、淡色無垢フローリング) の写真
オレンジカウンティにある高級な中くらいなカントリー風のおしゃれな壁面クローゼット (シェーカースタイル扉のキャビネット、白いキャビネット、淡色無垢フローリング) の写真
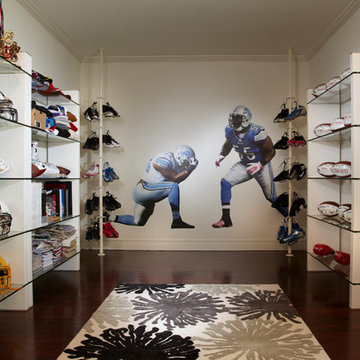
Modern Interior Designs in Miami FL. by J Design Group in Miami.
Home is an incredible or lovely place where most of the people feel comfortable. Yes..! After a long and hectic day, house is the one place where you can relax. Gone are the days, when a “home” meant just a ceiling with four walls. Yes..! That's true, but nowadays a “house” is something beyond your expectation. Therefore, most of the people hire “premises decoration” services.
Nowadays, unlike old-age properties, various new apartments and homes are built to optimize the comfort of modern housing. Yes...! Everyone knows that “Home Decoration” is considered to be one of the most important and hottest trends all over the world. This is an amazing process of using creativity, imaginations and skills. Through this, you can make your house and any other building interesting and amazing. However, if you are looking for these kinds of services for your premises, then “J Design Group” is here just for you.
We are the one that provides renovation services to you so that you can make a building actually look like a house. Yes..! Other ordinary organizations who actually focus on the colors and other decorative items of any space, but we provide all these solutions efficiently. Creative and talented Contemporary Interior Designer under each and every requirement of our precious clients and provide different solutions accordingly. We provide all these services in commercial, residential and industrial sector like homes, restaurants, hotels, corporate facilities and financial institutions remodeling service.
Everyone knows that renovation is the one that makes a building actually look like a house. That's true “design” is the one that complement each and every section of a particular space. So, if you want to change the look of your interior within your budget, then Miami Interior Designers are here just for you. Our experts carefully understand your needs and design an outline plan before rendering outstanding solutions to you.
Interior design decorators of our firm have the potential and appropriate knowledge to decorate any kind of building. We render various reliable and credible solutions to our esteemed customers so that they can easily change the entire ambiance of their premises.
J Design Group – Miami Interior Designers Firm – Modern – Contemporary
Contact us: 305-444-4611
www.JDesignGroup.com
“Home Interior Designers”
"Miami modern"
“Contemporary Interior Designers”
“Modern Interior Designers”
“House Interior Designers”
“Coco Plum Interior Designers”
“Sunny Isles Interior Designers”
“Pinecrest Interior Designers”
"J Design Group interiors"
"South Florida designers"
“Best Miami Designers”
"Miami interiors"
"Miami decor"
“Miami Beach Designers”
“Best Miami Interior Designers”
“Miami Beach Interiors”
“Luxurious Design in Miami”
"Top designers"
"Deco Miami"
"Luxury interiors"
“Miami Beach Luxury Interiors”
“Miami Interior Design”
“Miami Interior Design Firms”
"Beach front"
“Top Interior Designers”
"top decor"
“Top Miami Decorators”
"Miami luxury condos"
"modern interiors"
"Modern”
"Pent house design"
"white interiors"
“Top Miami Interior Decorators”
“Top Miami Interior Designers”
“Modern Designers in Miami”
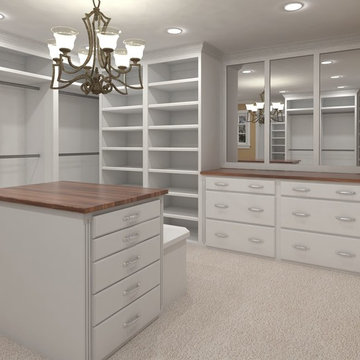
タンパにある高級な中くらいなトラディショナルスタイルのおしゃれなウォークインクローゼット (オープンシェルフ、白いキャビネット、カーペット敷き、ベージュの床) の写真
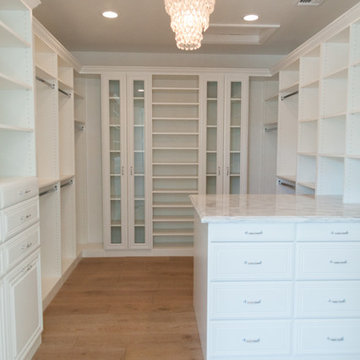
Ace and Whim Photography
フェニックスにある高級な中くらいなトラディショナルスタイルのおしゃれなウォークインクローゼット (レイズドパネル扉のキャビネット、白いキャビネット、無垢フローリング) の写真
フェニックスにある高級な中くらいなトラディショナルスタイルのおしゃれなウォークインクローゼット (レイズドパネル扉のキャビネット、白いキャビネット、無垢フローリング) の写真
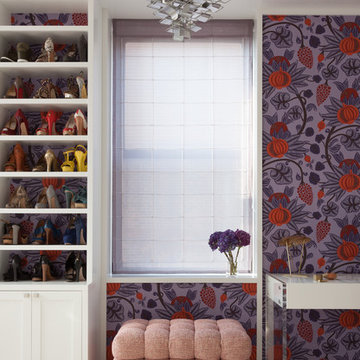
Notable decor elements include: Osborne and Little Sariskar Maharani wallpaper, vintage Visiona white lacquered desk on a Lucite base, Lindsey Adelman hammered bronze table lamp from Future Perfect, Niba custom Rug in bamboo silk, Les Illumines Cassiopee aluminum light fixture and custom bun-tufted ottoman upholstered in Osborne and Little Croisette Vence pink fabric.
Photos: Francesco Bertocci
高級な中くらいな収納・クローゼット (白いキャビネット、全タイプのキャビネット扉) のアイデア
1