高級なベージュの、ターコイズブルーの収納・クローゼット (グレーのキャビネット、緑のキャビネット) のアイデア
絞り込み:
資材コスト
並び替え:今日の人気順
写真 1〜20 枚目(全 94 枚)
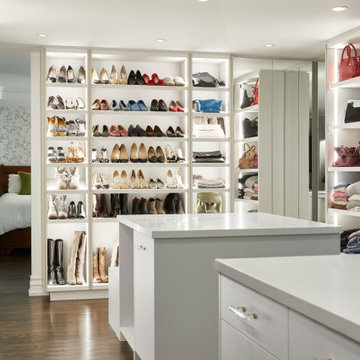
This original 90’s home was in dire need of a major refresh. The kitchen was totally reimagined and designed to incorporate all of the clients needs from and oversized panel ready Sub Zero, spacious island with prep sink and wine storage, floor to ceiling pantry, endless drawer space, and a marble wall with floating brushed brass shelves with integrated lighting.
The powder room cleverly utilized leftover marble from the kitchen to create a custom floating vanity for the powder to great effect. The satin brass wall mounted faucet and patterned wallpaper worked out perfectly.
The ensuite was enlarged and totally reinvented. From floor to ceiling book matched Statuario slabs of Laminam, polished nickel hardware, oversized soaker tub, integrated LED mirror, floating shower bench, linear drain, and frameless glass partitions this ensuite spared no luxury.
The all new walk-in closet boasts over 100 lineal feet of floor to ceiling storage that is well illuminated and laid out to include a make-up table, luggage storage, 3-way angled mirror, twin islands with drawer storage, shoe and boot shelves for easy access, accessory storage compartments and built-in laundry hampers.
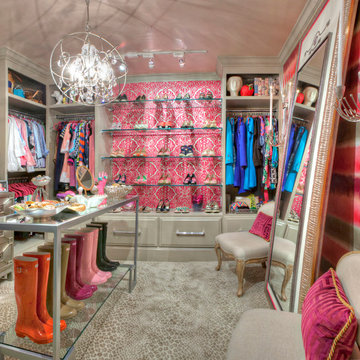
www.timelessmemoriesstudio.com
他の地域にある高級な中くらいなコンテンポラリースタイルのおしゃれなウォークインクローゼット (グレーのキャビネット、カーペット敷き) の写真
他の地域にある高級な中くらいなコンテンポラリースタイルのおしゃれなウォークインクローゼット (グレーのキャビネット、カーペット敷き) の写真
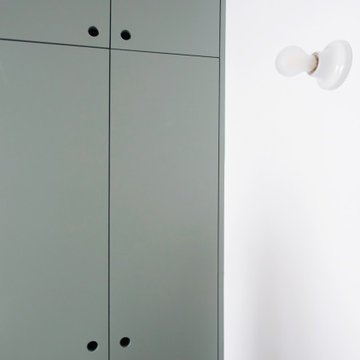
Challenge estival pour rendre un nouvel appartement à la rentrée scolaire. Le projet consiste à remodeler l'espace "nuit" en intégrant une quatrième chambre, tout en conservant les surfaces des pièces à vivre.
Tout est pensé dans les moindres détails y compris pour les deux salles de bain totalement repensées et aménagées avec des astuces ergonomiques.
Malgré les surfaces restreintes, chaque chambre est équipée d'une penderie, d'un bureau et de rangements spécifiques.
La touche élégante est apportée par le souci des moindres détails.
Le projet trouve son équilibre esthétique grâce au camaïeu de vert utilisé pour les peintures et les papiers peints.
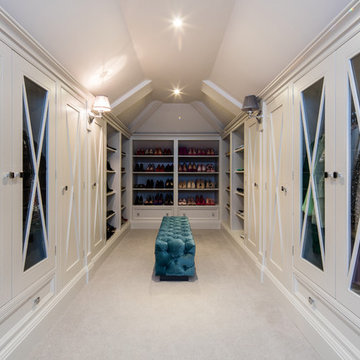
Dressing room to Master Suite
サリーにある高級な広いモダンスタイルのおしゃれなフィッティングルーム (ガラス扉のキャビネット、グレーのキャビネット、カーペット敷き、ベージュの床) の写真
サリーにある高級な広いモダンスタイルのおしゃれなフィッティングルーム (ガラス扉のキャビネット、グレーのキャビネット、カーペット敷き、ベージュの床) の写真
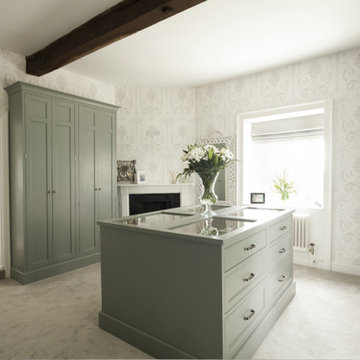
A beautiful bespoke dressing room made for a Georgian Hall in Northamptonshire. The units are made in our Period English style in solid oak. The focal point of the room is a central island displaying ties, socks and belts. There are two full-length wardrobes and a half wardrobe, there is also a large shoe closet which houses all the shoes you could wish for.
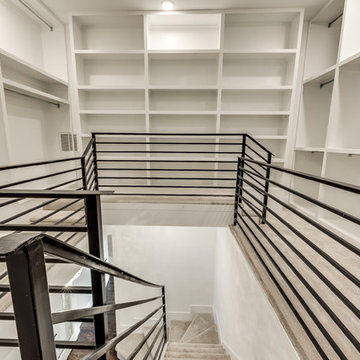
ダラスにある高級な広いトランジショナルスタイルのおしゃれなウォークインクローゼット (落し込みパネル扉のキャビネット、グレーのキャビネット、無垢フローリング、茶色い床) の写真
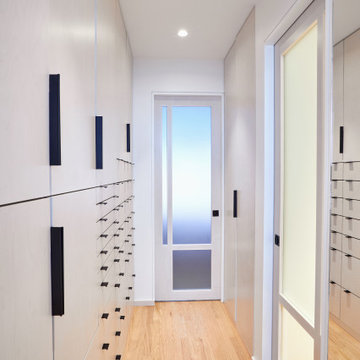
The design for the dressing room contains a spacious walk-in closet, full-length mirror, and stunning array of built-in cabinets. The wood-framed pocket doors with inset glass panels add an elegance to the area, along with the craftsmanship of the built-in cabinets. The result is a dressing room that is both functional and beautiful, a true reflection of the homeowner's style and taste.
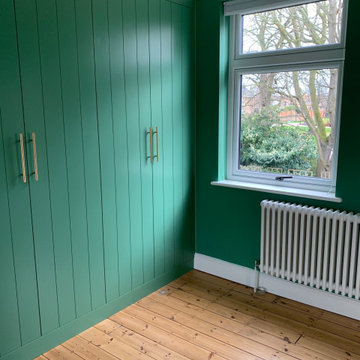
Bespoke wardrobes for a property in Walthamstow, London. The aim was to maximise the available storage space and provide our clients with bespoke wardrobes that allowed them to store and arrange their garments for greater ease and efficiency. The exterior was hand painted to ensure longevity and ease of maintenance.
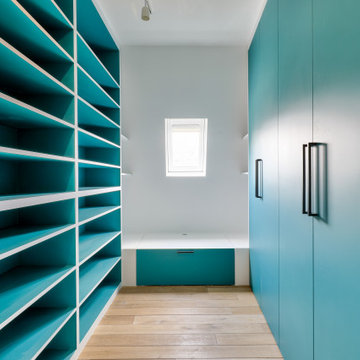
Rénovation appartement Parisien
パリにある高級な広いコンテンポラリースタイルのおしゃれなウォークインクローゼット (インセット扉のキャビネット、緑のキャビネット) の写真
パリにある高級な広いコンテンポラリースタイルのおしゃれなウォークインクローゼット (インセット扉のキャビネット、緑のキャビネット) の写真
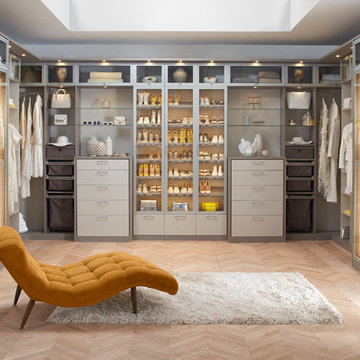
ロサンゼルスにある高級な広いコンテンポラリースタイルのおしゃれなフィッティングルーム (オープンシェルフ、グレーのキャビネット、淡色無垢フローリング) の写真
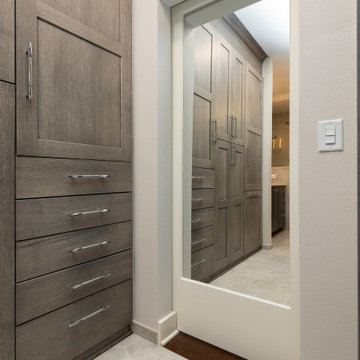
We re-imagined this master suite so that the bed and bath are separated by a well-designed his-and-hers closet. Through the custom closet you'll find a lavish bath with his and hers vanities, and subtle finishes in tones of gray for a peaceful beginning and end to every day.
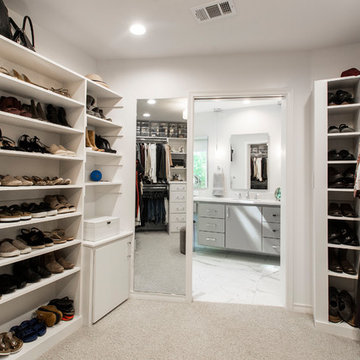
This home had a previous master bathroom remodel and addition with poor layout. Our homeowners wanted a whole new suite that was functional and beautiful. They wanted the new bathroom to feel bigger with more functional space. Their current bathroom was choppy with too many walls. The lack of storage in the bathroom and the closet was a problem and they hated the cabinets. They have a really nice large back yard and the views from the bathroom should take advantage of that.
We decided to move the main part of the bathroom to the rear of the bathroom that has the best view and combine the closets into one closet, which required moving all of the plumbing, as well as the entrance to the new bathroom. Where the old toilet, tub and shower were is now the new extra-large closet. We had to frame in the walls where the glass blocks were once behind the tub and the old doors that once went to the shower and water closet. We installed a new soft close pocket doors going into the water closet and the new closet. A new window was added behind the tub taking advantage of the beautiful backyard. In the partial frameless shower we installed a fogless mirror, shower niches and a large built in bench. . An articulating wall mount TV was placed outside of the closet, to be viewed from anywhere in the bathroom.
The homeowners chose some great floating vanity cabinets to give their new bathroom a more modern feel that went along great with the large porcelain tile flooring. A decorative tumbled marble mosaic tile was chosen for the shower walls, which really makes it a wow factor! New recessed can lights were added to brighten up the room, as well as four new pendants hanging on either side of the three mirrors placed above the seated make-up area and sinks.
Design/Remodel by Hatfield Builders & Remodelers | Photography by Versatile Imaging
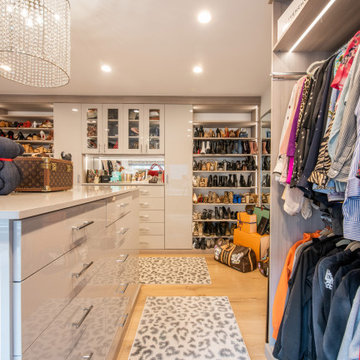
A gorgeous, classy, modern dressing room. This large walk-in has ample shoe and clothing storage. The shoe shelves and mirrored hutch are lit with ribbon lighting. The material is a light and bright neutral gray glossy melamine. The sleek handles mesh well with the modern and clean design.
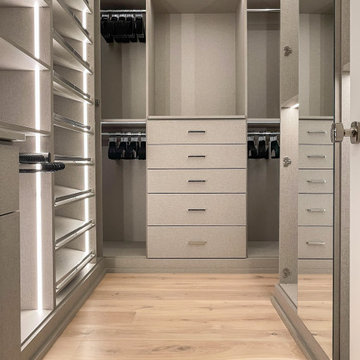
Beautiful and elegant His walk-in closet in frequency material, shoe shelves with rails, bio-metric safe, LED strip lighting, accessories for ties and belts and full body mirror.
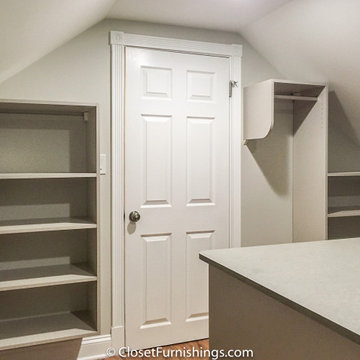
Attic space converted to a walk-in closet. Customer requested to keep the wall nooks , therefore hanging and shelves where designed around the nooks. Lots of storage.
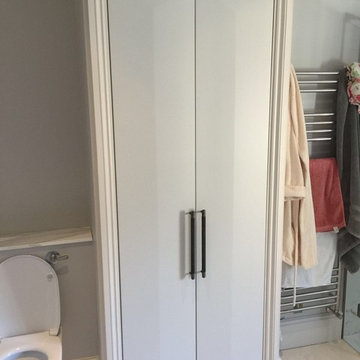
Arkadiusz Lipigorski
ロンドンにある高級な広いモダンスタイルのおしゃれな収納・クローゼット (落し込みパネル扉のキャビネット、グレーのキャビネット、セラミックタイルの床) の写真
ロンドンにある高級な広いモダンスタイルのおしゃれな収納・クローゼット (落し込みパネル扉のキャビネット、グレーのキャビネット、セラミックタイルの床) の写真
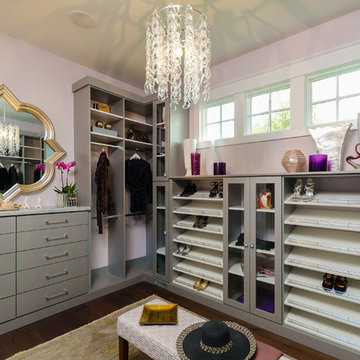
The white slanted shoe shelves are the perfect compliment to the Silver Frost Cabinetry in this lady's dressing room
リッチモンドにある高級な広いコンテンポラリースタイルのおしゃれなフィッティングルーム (ガラス扉のキャビネット、グレーのキャビネット、濃色無垢フローリング) の写真
リッチモンドにある高級な広いコンテンポラリースタイルのおしゃれなフィッティングルーム (ガラス扉のキャビネット、グレーのキャビネット、濃色無垢フローリング) の写真
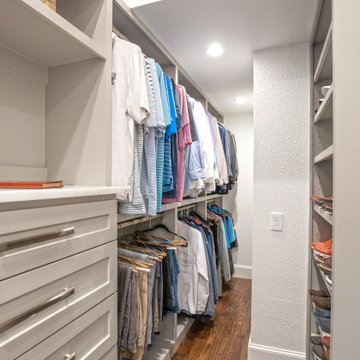
ダラスにある高級な広いトランジショナルスタイルのおしゃれな収納・クローゼット (造り付け、シェーカースタイル扉のキャビネット、グレーのキャビネット、無垢フローリング、茶色い床) の写真
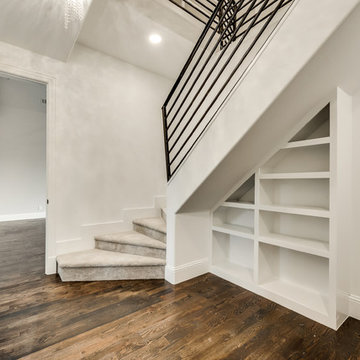
ダラスにある高級な広いトランジショナルスタイルのおしゃれなウォークインクローゼット (落し込みパネル扉のキャビネット、グレーのキャビネット、無垢フローリング、茶色い床) の写真
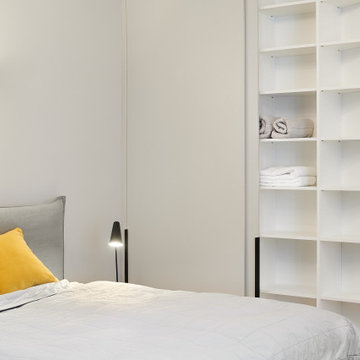
Die ungewöhnliche Grundrissform wird duch einen fast unsichtbaren Schrank entschärft und bietet so aussreichend Platz. Der Einbauschrank ist an die Schräge des Grundrisses angepasst und bietet so eine optimal ausgenutzte Nieschennutzung. Durch die in der Wandfarben lackierten Fronten verschwindet der Schrank im Gesamtbild. Dies wird auch noch weiter unterstrichen, da der Stuck weiteregeführt werden konnte.
高級なベージュの、ターコイズブルーの収納・クローゼット (グレーのキャビネット、緑のキャビネット) のアイデア
1