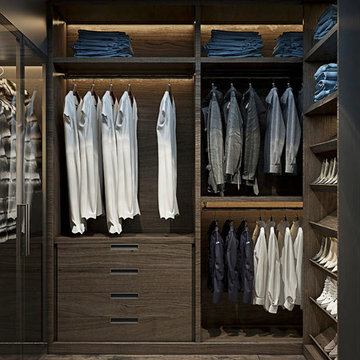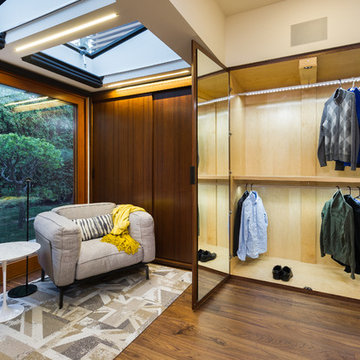高級な収納・クローゼット (濃色木目調キャビネット、グレーのキャビネット、濃色無垢フローリング、無垢フローリング) のアイデア
絞り込み:
資材コスト
並び替え:今日の人気順
写真 1〜20 枚目(全 592 枚)
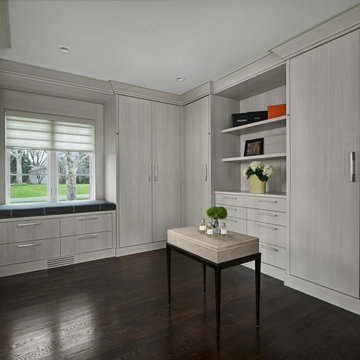
Her closet with floor to ceiling wardrobes, open shelves, window seat with storage, and warm hardwood floors.
デトロイトにある高級な広いミッドセンチュリースタイルのおしゃれなウォークインクローゼット (フラットパネル扉のキャビネット、グレーのキャビネット、濃色無垢フローリング、茶色い床) の写真
デトロイトにある高級な広いミッドセンチュリースタイルのおしゃれなウォークインクローゼット (フラットパネル扉のキャビネット、グレーのキャビネット、濃色無垢フローリング、茶色い床) の写真
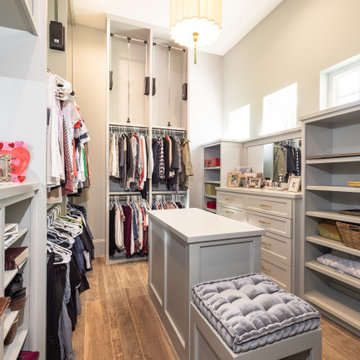
ヒューストンにある高級な広いエクレクティックスタイルのおしゃれなウォークインクローゼット (落し込みパネル扉のキャビネット、グレーのキャビネット、濃色無垢フローリング、茶色い床) の写真

ボストンにある高級な小さなコンテンポラリースタイルのおしゃれなウォークインクローゼット (フラットパネル扉のキャビネット、濃色木目調キャビネット、無垢フローリング、茶色い床) の写真
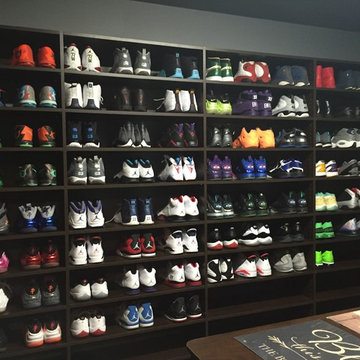
Professional basketball player's shoe closet and island.
他の地域にある高級な中くらいなトラディショナルスタイルのおしゃれなウォークインクローゼット (濃色木目調キャビネット、オープンシェルフ、濃色無垢フローリング) の写真
他の地域にある高級な中くらいなトラディショナルスタイルのおしゃれなウォークインクローゼット (濃色木目調キャビネット、オープンシェルフ、濃色無垢フローリング) の写真
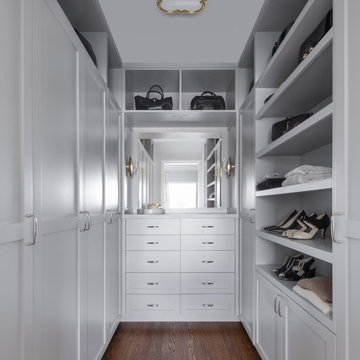
Walk in master closet with custom built-ins
シアトルにある高級な中くらいなトランジショナルスタイルのおしゃれなウォークインクローゼット (シェーカースタイル扉のキャビネット、グレーのキャビネット、無垢フローリング、茶色い床) の写真
シアトルにある高級な中くらいなトランジショナルスタイルのおしゃれなウォークインクローゼット (シェーカースタイル扉のキャビネット、グレーのキャビネット、無垢フローリング、茶色い床) の写真
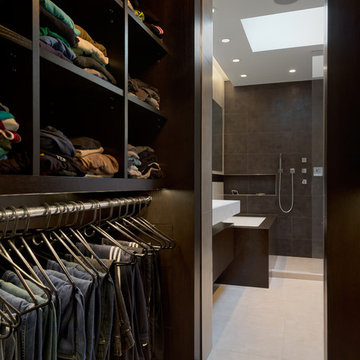
Andrew Rugge
ニューヨークにある高級な小さなモダンスタイルのおしゃれなウォークインクローゼット (オープンシェルフ、濃色木目調キャビネット、濃色無垢フローリング) の写真
ニューヨークにある高級な小さなモダンスタイルのおしゃれなウォークインクローゼット (オープンシェルフ、濃色木目調キャビネット、濃色無垢フローリング) の写真
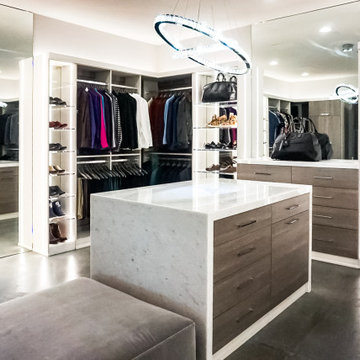
Elevate your space using clear acrylic to show off your wardrobe like a luxury boutique. Our design team will work with you to create a 3D model of your ultimate closet. Then our fabrication crew will build the closet of your dreams.
Crystal clear acrylic offers many unique and beautiful ways to create a luxury closet. We work with architects, interior designers and homeowners to create bespoke closets unlike any other.
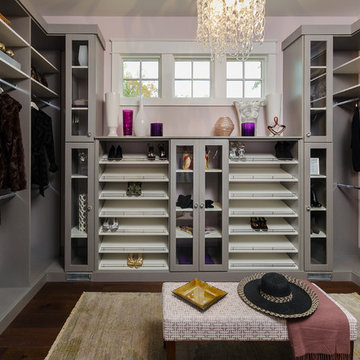
Step into your own boutique in this wonderful lady's dressing room! Silver Frost Melamine Cabinetry is complimented by the white shelves.
リッチモンドにある高級な広いトランジショナルスタイルのおしゃれなフィッティングルーム (グレーのキャビネット、濃色無垢フローリング、茶色い床、オープンシェルフ) の写真
リッチモンドにある高級な広いトランジショナルスタイルのおしゃれなフィッティングルーム (グレーのキャビネット、濃色無垢フローリング、茶色い床、オープンシェルフ) の写真
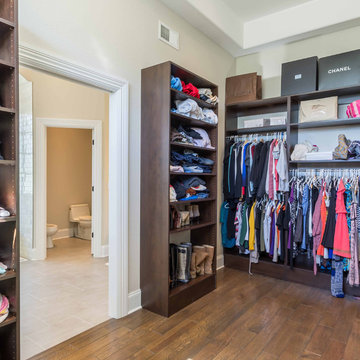
This 6,000sf luxurious custom new construction 5-bedroom, 4-bath home combines elements of open-concept design with traditional, formal spaces, as well. Tall windows, large openings to the back yard, and clear views from room to room are abundant throughout. The 2-story entry boasts a gently curving stair, and a full view through openings to the glass-clad family room. The back stair is continuous from the basement to the finished 3rd floor / attic recreation room.
The interior is finished with the finest materials and detailing, with crown molding, coffered, tray and barrel vault ceilings, chair rail, arched openings, rounded corners, built-in niches and coves, wide halls, and 12' first floor ceilings with 10' second floor ceilings.
It sits at the end of a cul-de-sac in a wooded neighborhood, surrounded by old growth trees. The homeowners, who hail from Texas, believe that bigger is better, and this house was built to match their dreams. The brick - with stone and cast concrete accent elements - runs the full 3-stories of the home, on all sides. A paver driveway and covered patio are included, along with paver retaining wall carved into the hill, creating a secluded back yard play space for their young children.
Project photography by Kmieick Imagery.
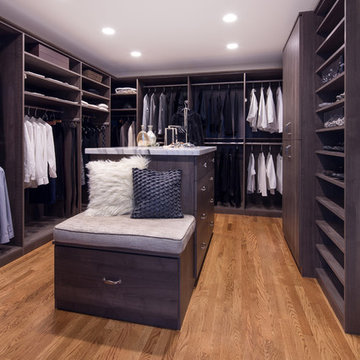
Walk-in Master Closet designed for two or just for you. Get dressed in your closet each morning, with this design. Everything you want and need.
Designer: Karin Parodi
Photographer :Karine Weiller
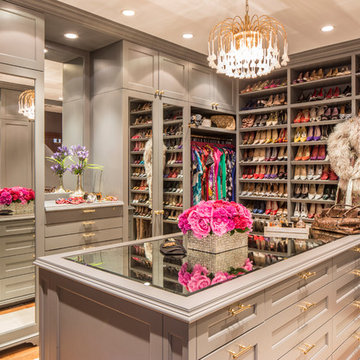
Marco Ricca
ニューヨークにある高級な中くらいなトランジショナルスタイルのおしゃれなフィッティングルーム (落し込みパネル扉のキャビネット、グレーのキャビネット、無垢フローリング) の写真
ニューヨークにある高級な中くらいなトランジショナルスタイルのおしゃれなフィッティングルーム (落し込みパネル扉のキャビネット、グレーのキャビネット、無垢フローリング) の写真
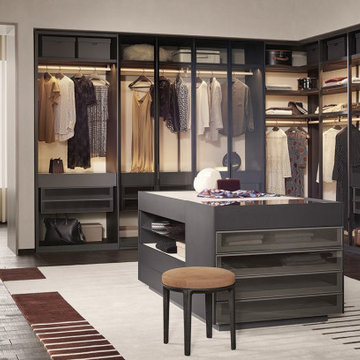
ワシントンD.C.にある高級な中くらいなコンテンポラリースタイルのおしゃれなウォークインクローゼット (ガラス扉のキャビネット、濃色木目調キャビネット、濃色無垢フローリング) の写真
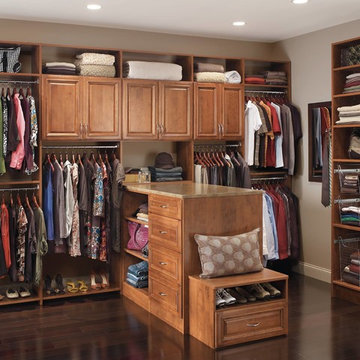
他の地域にある高級な広いトラディショナルスタイルのおしゃれなフィッティングルーム (レイズドパネル扉のキャビネット、濃色木目調キャビネット、濃色無垢フローリング、茶色い床) の写真
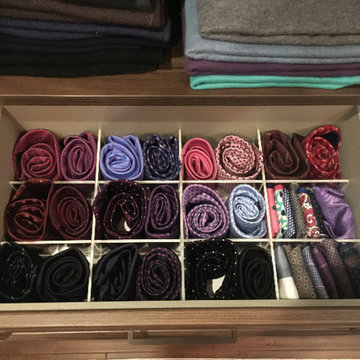
Beautiful, masculine walk-in closet with built-in lighting, shoe storage, pant hanging and organized hanging. This custom closet boasts of gorgeous finishing touches. Custom designed according to clients needs to create an organized master bedroom closet. Our Edina team worked initially virtually with our client, then manufactured and installed resulting in a tailor made space fit for a king.
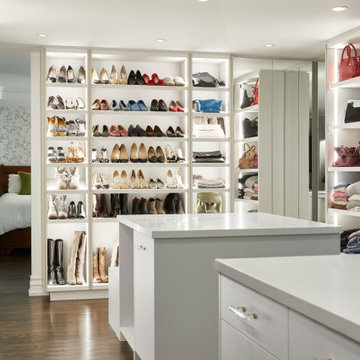
This original 90’s home was in dire need of a major refresh. The kitchen was totally reimagined and designed to incorporate all of the clients needs from and oversized panel ready Sub Zero, spacious island with prep sink and wine storage, floor to ceiling pantry, endless drawer space, and a marble wall with floating brushed brass shelves with integrated lighting.
The powder room cleverly utilized leftover marble from the kitchen to create a custom floating vanity for the powder to great effect. The satin brass wall mounted faucet and patterned wallpaper worked out perfectly.
The ensuite was enlarged and totally reinvented. From floor to ceiling book matched Statuario slabs of Laminam, polished nickel hardware, oversized soaker tub, integrated LED mirror, floating shower bench, linear drain, and frameless glass partitions this ensuite spared no luxury.
The all new walk-in closet boasts over 100 lineal feet of floor to ceiling storage that is well illuminated and laid out to include a make-up table, luggage storage, 3-way angled mirror, twin islands with drawer storage, shoe and boot shelves for easy access, accessory storage compartments and built-in laundry hampers.
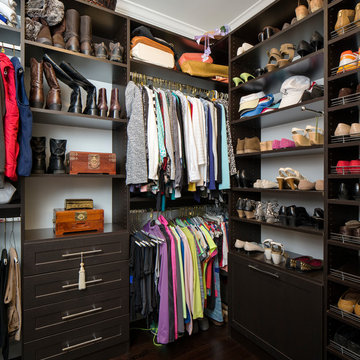
アトランタにある高級な中くらいなトラディショナルスタイルのおしゃれなウォークインクローゼット (濃色木目調キャビネット、オープンシェルフ、濃色無垢フローリング、茶色い床) の写真
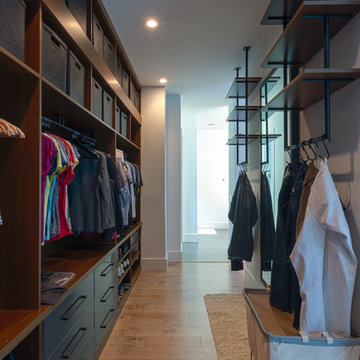
Ryan Begley Photography
オースティンにある高級な広いモダンスタイルのおしゃれなフィッティングルーム (オープンシェルフ、濃色木目調キャビネット、無垢フローリング) の写真
オースティンにある高級な広いモダンスタイルのおしゃれなフィッティングルーム (オープンシェルフ、濃色木目調キャビネット、無垢フローリング) の写真
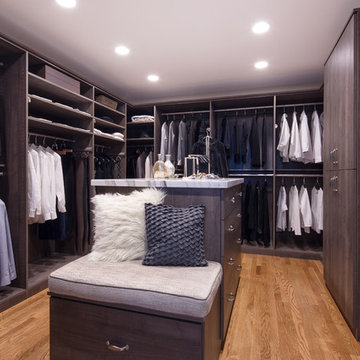
Walk-in Master Closet designed for two or just for you. Get dressed in your closet each morning, with this design. Everything you want and need.
Designer: Karin Parodi
Photographer :Karine Weiller
高級な収納・クローゼット (濃色木目調キャビネット、グレーのキャビネット、濃色無垢フローリング、無垢フローリング) のアイデア
1
