高級な収納・クローゼット (茶色いキャビネット、全タイプのキャビネット扉) のアイデア
絞り込み:
資材コスト
並び替え:今日の人気順
写真 1〜20 枚目(全 192 枚)
1/4
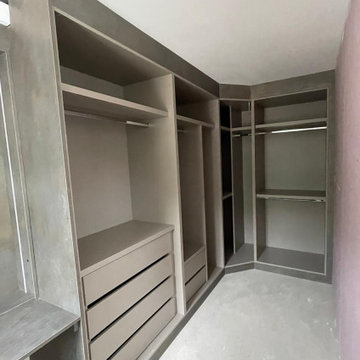
Our client in Ealing was looking for a Walk-in Wardrobe Unit with bespoke shelving and along side with dressing table.
ロンドンにある高級な小さなモダンスタイルのおしゃれな収納・クローゼット (造り付け、フラットパネル扉のキャビネット、茶色いキャビネット) の写真
ロンドンにある高級な小さなモダンスタイルのおしゃれな収納・クローゼット (造り付け、フラットパネル扉のキャビネット、茶色いキャビネット) の写真
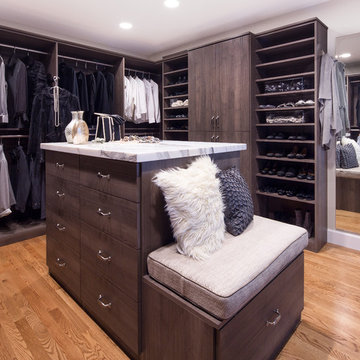
Walk-in Master Closet designed for two or just for you. Get dressed in your closet each morning, with this design. Everything you want and need.
Designer: Karin Parodi
Photographer :Karine Weiller
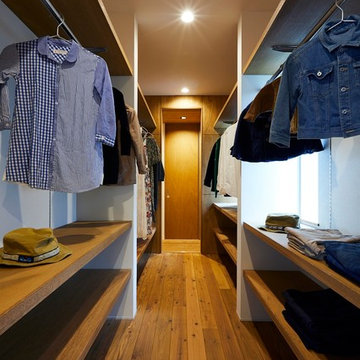
(夫婦+子供1+犬1)4人家族のための新築住宅
photos by Katsumi Simada
他の地域にある高級な中くらいなモダンスタイルのおしゃれなフィッティングルーム (オープンシェルフ、茶色いキャビネット、濃色無垢フローリング、茶色い床) の写真
他の地域にある高級な中くらいなモダンスタイルのおしゃれなフィッティングルーム (オープンシェルフ、茶色いキャビネット、濃色無垢フローリング、茶色い床) の写真
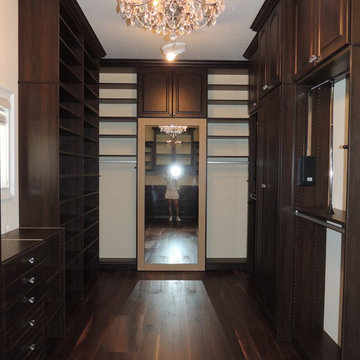
This is the back view of this very large walk in closet. The ceilings are ten feet high and the client wanted to use the space all the way to the ceiling. The custom mirror has Latte color fluted molding. It look beautiful contrasting the chocolate color units.
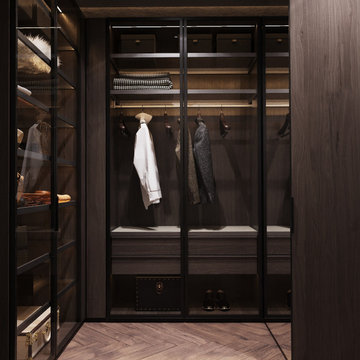
Удобная гардеробная со стеклянными дверями.
モスクワにある高級な中くらいなコンテンポラリースタイルのおしゃれな収納・クローゼット (造り付け、ガラス扉のキャビネット、茶色いキャビネット、無垢フローリング、茶色い床) の写真
モスクワにある高級な中くらいなコンテンポラリースタイルのおしゃれな収納・クローゼット (造り付け、ガラス扉のキャビネット、茶色いキャビネット、無垢フローリング、茶色い床) の写真
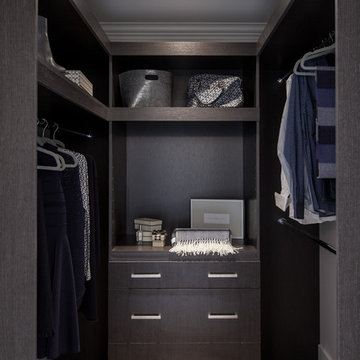
Discover Lauzon's new Organik Hard Maple hardwood flooring Charisma which features our new Pure Genius. The one and only air-purifying smart hardwood floor. This picture has been taken in a model home by Wrightland.
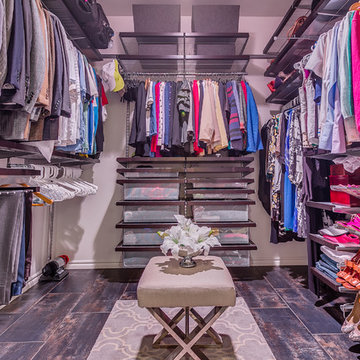
Ryan Wells - OK Real Estate Photography
オクラホマシティにある高級な中くらいなモダンスタイルのおしゃれなウォークインクローゼット (オープンシェルフ、茶色いキャビネット、セラミックタイルの床、黒い床) の写真
オクラホマシティにある高級な中くらいなモダンスタイルのおしゃれなウォークインクローゼット (オープンシェルフ、茶色いキャビネット、セラミックタイルの床、黒い床) の写真
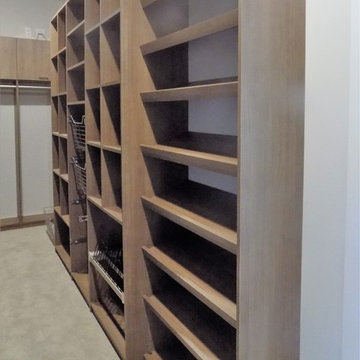
デンバーにある高級な広いカントリー風のおしゃれなウォークインクローゼット (フラットパネル扉のキャビネット、茶色いキャビネット、カーペット敷き、ベージュの床) の写真
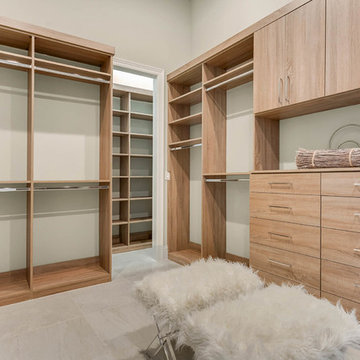
Master Closet
オーランドにある高級な広いトランジショナルスタイルのおしゃれなウォークインクローゼット (フラットパネル扉のキャビネット、茶色いキャビネット、大理石の床) の写真
オーランドにある高級な広いトランジショナルスタイルのおしゃれなウォークインクローゼット (フラットパネル扉のキャビネット、茶色いキャビネット、大理石の床) の写真
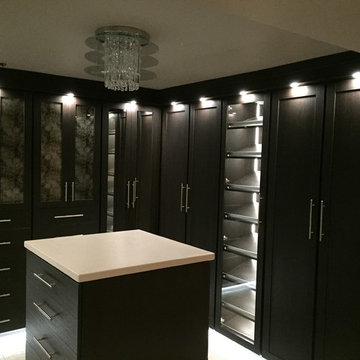
Our Spokane Designer Nancy Humphries designed a beautiful walk in closet for a client. It looks great with their adjacent bathroom fixtures!
シアトルにある高級な広いコンテンポラリースタイルのおしゃれなウォークインクローゼット (レイズドパネル扉のキャビネット、茶色いキャビネット) の写真
シアトルにある高級な広いコンテンポラリースタイルのおしゃれなウォークインクローゼット (レイズドパネル扉のキャビネット、茶色いキャビネット) の写真

Trend Collection from BAU-Closets
ボストンにある高級な広いコンテンポラリースタイルのおしゃれなウォークインクローゼット (オープンシェルフ、茶色いキャビネット、濃色無垢フローリング、茶色い床) の写真
ボストンにある高級な広いコンテンポラリースタイルのおしゃれなウォークインクローゼット (オープンシェルフ、茶色いキャビネット、濃色無垢フローリング、茶色い床) の写真
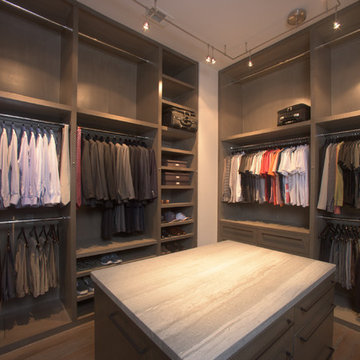
Space Organized by Squared Away
Photography by Karen Sachar & Assoc.
ヒューストンにある高級な広いモダンスタイルのおしゃれなウォークインクローゼット (茶色いキャビネット、フラットパネル扉のキャビネット、塗装フローリング) の写真
ヒューストンにある高級な広いモダンスタイルのおしゃれなウォークインクローゼット (茶色いキャビネット、フラットパネル扉のキャビネット、塗装フローリング) の写真
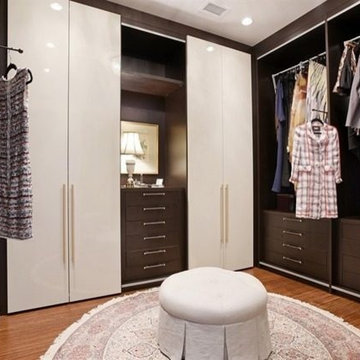
シカゴにある高級な広いコンテンポラリースタイルのおしゃれなフィッティングルーム (フラットパネル扉のキャビネット、茶色いキャビネット、竹フローリング) の写真
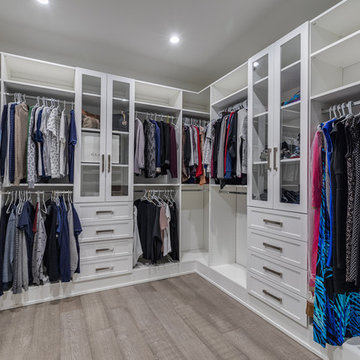
Photo: Julian Plimley
バンクーバーにある高級な中くらいなコンテンポラリースタイルのおしゃれなウォークインクローゼット (シェーカースタイル扉のキャビネット、茶色いキャビネット、淡色無垢フローリング、グレーの床) の写真
バンクーバーにある高級な中くらいなコンテンポラリースタイルのおしゃれなウォークインクローゼット (シェーカースタイル扉のキャビネット、茶色いキャビネット、淡色無垢フローリング、グレーの床) の写真
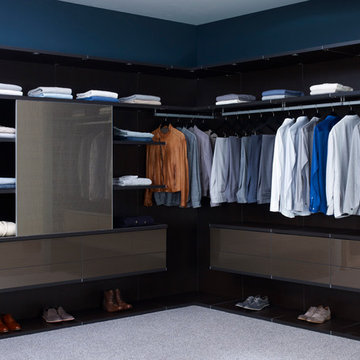
Virtuoso
ジャクソンビルにある高級な広いモダンスタイルのおしゃれなフィッティングルーム (茶色いキャビネット、カーペット敷き、グレーの床、オープンシェルフ) の写真
ジャクソンビルにある高級な広いモダンスタイルのおしゃれなフィッティングルーム (茶色いキャビネット、カーペット敷き、グレーの床、オープンシェルフ) の写真
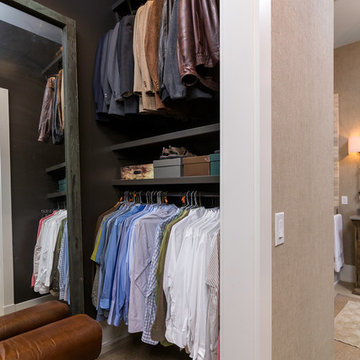
Greg Reigler
アトランタにある高級な中くらいなビーチスタイルのおしゃれなウォークインクローゼット (オープンシェルフ、茶色いキャビネット、カーペット敷き) の写真
アトランタにある高級な中くらいなビーチスタイルのおしゃれなウォークインクローゼット (オープンシェルフ、茶色いキャビネット、カーペット敷き) の写真
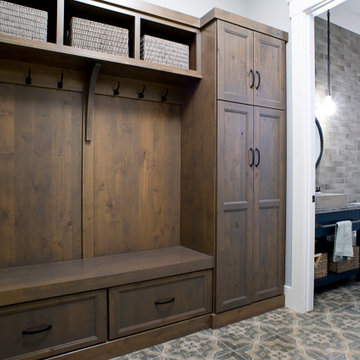
Simultaneously comfortable and elegant, this executive home makes excellent use of Showplace Cabinetry throughout its open floor plan. The contrasting design elements found within this newly constructed home are very intentional, blending bright and clean sophistication with splashes of earthy colors and textures. In this home, painted white kitchen cabinets are anything but ordinary.
Visually stunning from every angle, the homeowners have created an open space that not only reflects their personal sense of informed design, but also ensures it will feel livable to younger family members and approachable to their guests. A home where sweet little moments will create lasting memories.
Mudroom
- Door Style: Edgewater
- Construction: International+/Full Overlay
- Wood Type: Rustic Alder
- Finish: Driftwood
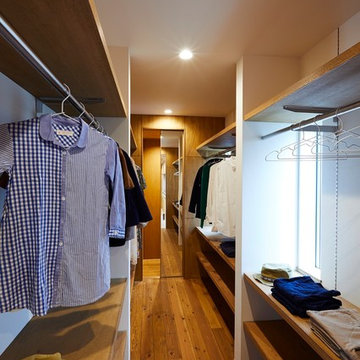
(夫婦+子供1+犬1)4人家族のための新築住宅
photos by Katsumi Simada
他の地域にある高級な中くらいなモダンスタイルのおしゃれなフィッティングルーム (オープンシェルフ、茶色いキャビネット、濃色無垢フローリング、茶色い床) の写真
他の地域にある高級な中くらいなモダンスタイルのおしゃれなフィッティングルーム (オープンシェルフ、茶色いキャビネット、濃色無垢フローリング、茶色い床) の写真

Inspired by the iconic American farmhouse, this transitional home blends a modern sense of space and living with traditional form and materials. Details are streamlined and modernized, while the overall form echoes American nastolgia. Past the expansive and welcoming front patio, one enters through the element of glass tying together the two main brick masses.
The airiness of the entry glass wall is carried throughout the home with vaulted ceilings, generous views to the outside and an open tread stair with a metal rail system. The modern openness is balanced by the traditional warmth of interior details, including fireplaces, wood ceiling beams and transitional light fixtures, and the restrained proportion of windows.
The home takes advantage of the Colorado sun by maximizing the southern light into the family spaces and Master Bedroom, orienting the Kitchen, Great Room and informal dining around the outdoor living space through views and multi-slide doors, the formal Dining Room spills out to the front patio through a wall of French doors, and the 2nd floor is dominated by a glass wall to the front and a balcony to the rear.
As a home for the modern family, it seeks to balance expansive gathering spaces throughout all three levels, both indoors and out, while also providing quiet respites such as the 5-piece Master Suite flooded with southern light, the 2nd floor Reading Nook overlooking the street, nestled between the Master and secondary bedrooms, and the Home Office projecting out into the private rear yard. This home promises to flex with the family looking to entertain or stay in for a quiet evening.
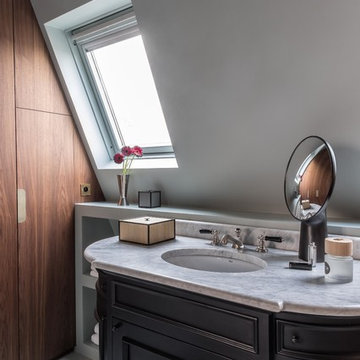
パリにある高級な中くらいなコンテンポラリースタイルのおしゃれな収納・クローゼット (インセット扉のキャビネット、茶色いキャビネット、グレーの床) の写真
高級な収納・クローゼット (茶色いキャビネット、全タイプのキャビネット扉) のアイデア
1