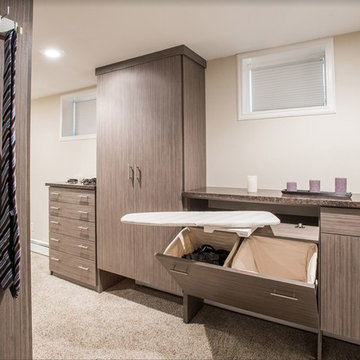高級なブラウンの収納・クローゼット (茶色いキャビネット、緑のキャビネット) のアイデア
絞り込み:
資材コスト
並び替え:今日の人気順
写真 1〜20 枚目(全 61 枚)
1/5

Trend Collection from BAU-Closets
ボストンにある高級な広いコンテンポラリースタイルのおしゃれなウォークインクローゼット (オープンシェルフ、茶色いキャビネット、濃色無垢フローリング、茶色い床) の写真
ボストンにある高級な広いコンテンポラリースタイルのおしゃれなウォークインクローゼット (オープンシェルフ、茶色いキャビネット、濃色無垢フローリング、茶色い床) の写真
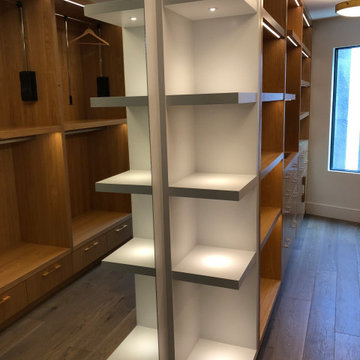
カルガリーにある高級な広いモダンスタイルのおしゃれなウォークインクローゼット (フラットパネル扉のキャビネット、茶色いキャビネット、淡色無垢フローリング、茶色い床) の写真
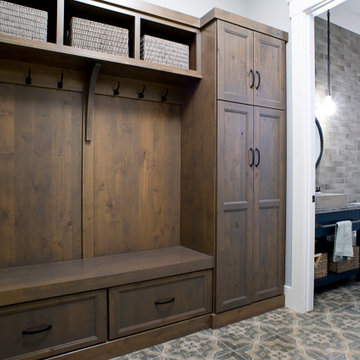
Simultaneously comfortable and elegant, this executive home makes excellent use of Showplace Cabinetry throughout its open floor plan. The contrasting design elements found within this newly constructed home are very intentional, blending bright and clean sophistication with splashes of earthy colors and textures. In this home, painted white kitchen cabinets are anything but ordinary.
Visually stunning from every angle, the homeowners have created an open space that not only reflects their personal sense of informed design, but also ensures it will feel livable to younger family members and approachable to their guests. A home where sweet little moments will create lasting memories.
Mudroom
- Door Style: Edgewater
- Construction: International+/Full Overlay
- Wood Type: Rustic Alder
- Finish: Driftwood
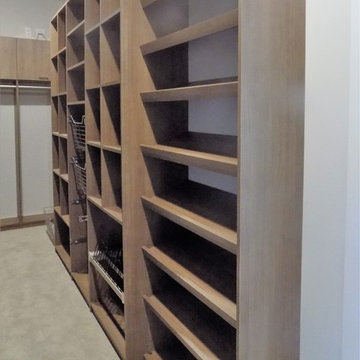
デンバーにある高級な広いカントリー風のおしゃれなウォークインクローゼット (フラットパネル扉のキャビネット、茶色いキャビネット、カーペット敷き、ベージュの床) の写真
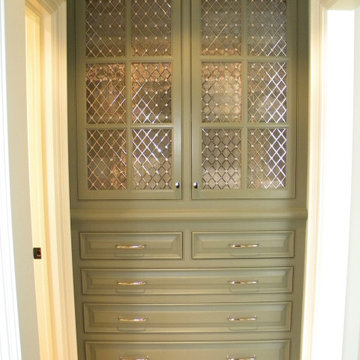
Custom built in linen cabinet with silver decorative grille to conceal linens
インディアナポリスにある高級な広いトラディショナルスタイルのおしゃれな収納・クローゼット (造り付け、レイズドパネル扉のキャビネット、緑のキャビネット、カーペット敷き、ベージュの床) の写真
インディアナポリスにある高級な広いトラディショナルスタイルのおしゃれな収納・クローゼット (造り付け、レイズドパネル扉のキャビネット、緑のキャビネット、カーペット敷き、ベージュの床) の写真

Rodwin Architecture & Skycastle Homes
Location: Boulder, Colorado, USA
Interior design, space planning and architectural details converge thoughtfully in this transformative project. A 15-year old, 9,000 sf. home with generic interior finishes and odd layout needed bold, modern, fun and highly functional transformation for a large bustling family. To redefine the soul of this home, texture and light were given primary consideration. Elegant contemporary finishes, a warm color palette and dramatic lighting defined modern style throughout. A cascading chandelier by Stone Lighting in the entry makes a strong entry statement. Walls were removed to allow the kitchen/great/dining room to become a vibrant social center. A minimalist design approach is the perfect backdrop for the diverse art collection. Yet, the home is still highly functional for the entire family. We added windows, fireplaces, water features, and extended the home out to an expansive patio and yard.
The cavernous beige basement became an entertaining mecca, with a glowing modern wine-room, full bar, media room, arcade, billiards room and professional gym.
Bathrooms were all designed with personality and craftsmanship, featuring unique tiles, floating wood vanities and striking lighting.
This project was a 50/50 collaboration between Rodwin Architecture and Kimball Modern
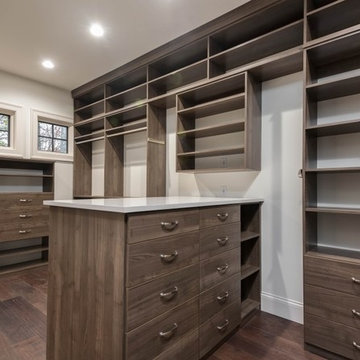
Photography by Ryan Theede
他の地域にある高級なトラディショナルスタイルのおしゃれなウォークインクローゼット (フラットパネル扉のキャビネット、茶色いキャビネット、濃色無垢フローリング、茶色い床) の写真
他の地域にある高級なトラディショナルスタイルのおしゃれなウォークインクローゼット (フラットパネル扉のキャビネット、茶色いキャビネット、濃色無垢フローリング、茶色い床) の写真
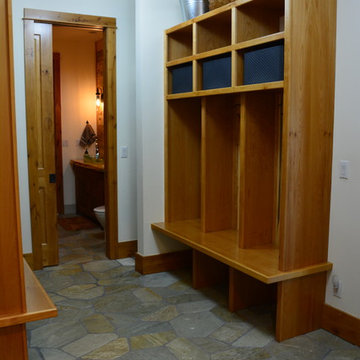
Mud room, alder cubbies with stone flooring, access to powder room
デンバーにある高級な広いラスティックスタイルのおしゃれなウォークインクローゼット (茶色いキャビネット、ライムストーンの床、マルチカラーの床) の写真
デンバーにある高級な広いラスティックスタイルのおしゃれなウォークインクローゼット (茶色いキャビネット、ライムストーンの床、マルチカラーの床) の写真
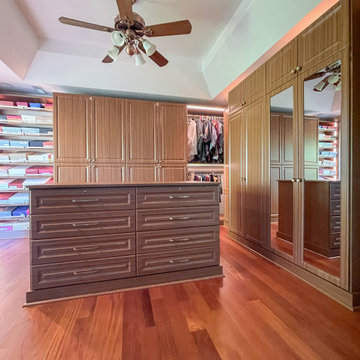
Former bedroom converted into a closet and sitting room. Winter cherry material, LED lighting, 16 drawer island, mirror inserts in doors, storage for approximately 54 pairs of shoes in boxes, window seat with two large drawers, two tilt hampers, matching baseboard and quarter round shoe moldings. Golden hardware.
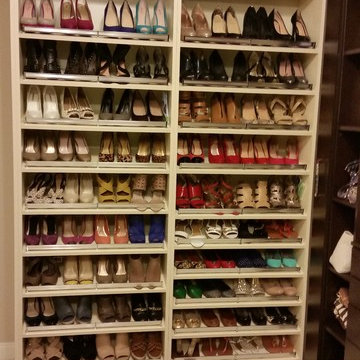
Simply and stylishly!
ヒューストンにある高級な広いモダンスタイルのおしゃれなウォークインクローゼット (フラットパネル扉のキャビネット、茶色いキャビネット、磁器タイルの床、ベージュの床) の写真
ヒューストンにある高級な広いモダンスタイルのおしゃれなウォークインクローゼット (フラットパネル扉のキャビネット、茶色いキャビネット、磁器タイルの床、ベージュの床) の写真
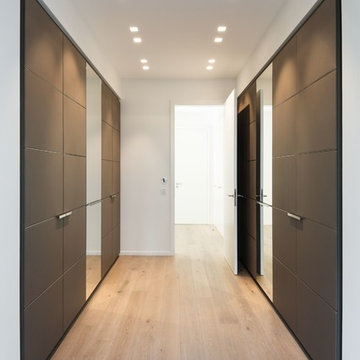
In der Rohbauphase wurden unter Absprache mit der Bauherrenschaft, dem Architekten und uns passende Nischen für die später eingebauten Einbauschränke erstellt. Die Nischen haben die Höhe der Oberkante der Türrahmen. Die Schränke wiederum haben einen umlaufenden, zurückspringenden Blendrahmen in Breite der Türrahmen, so dass die Möbeltüren-Frontbündig mit der Wand-so hoch sind, wie die Zimmertüren.
Dieses Merkmal findet sich bei allen Schränken des Hauses wieder.
Hier sehen Sie Ankleideschränke mit reichlich Platz für die Garderobe der Bauherrin und des Bauherrs. Die Türen sind lederbezogen und durch feine Edelstahllisenen gegliedert. Mittig befindet sich jeweils eine Spiegeltür.
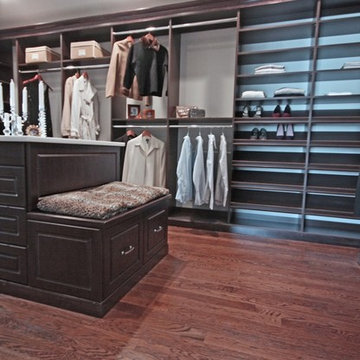
ニューヨークにある高級な巨大なトランジショナルスタイルのおしゃれなウォークインクローゼット (レイズドパネル扉のキャビネット、茶色いキャビネット、無垢フローリング、茶色い床) の写真
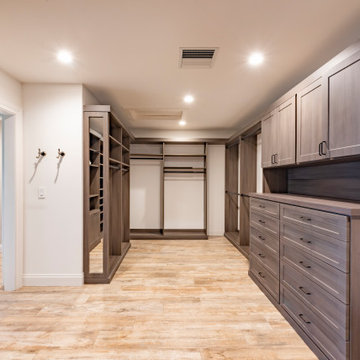
タンパにある高級な広いコンテンポラリースタイルのおしゃれなフィッティングルーム (インセット扉のキャビネット、茶色いキャビネット、クッションフロア、茶色い床) の写真
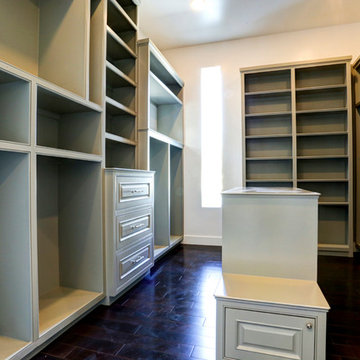
Walk-in closet with green-gray custom cabinetry.
ヒューストンにある高級な広いトランジショナルスタイルのおしゃれなウォークインクローゼット (落し込みパネル扉のキャビネット、緑のキャビネット、濃色無垢フローリング) の写真
ヒューストンにある高級な広いトランジショナルスタイルのおしゃれなウォークインクローゼット (落し込みパネル扉のキャビネット、緑のキャビネット、濃色無垢フローリング) の写真
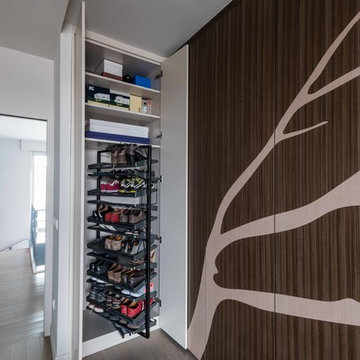
Ce module de rangement de chaussure permet de ranger énormément de paires de chaussure. Comme le module pivote sur lui-même, le volume disponible est optimisé.
Ce caisson pour le rangement des chaussures est un élément de ce dressing. La grande section de ce rangement sur-mesure mesure 6m40 de long. Cette conception permet l'organisation de la chambre parentale tout en valorisant esthétiquement la chambre.
Le motif bicolore gravé dans le bois crée un tableau sur l'ensemble des portes et de la surface du mur. En effet, ce tableau marqueté camoufle un espace technique, 3 grands volumes de rangement ainsi qu'un espace bureau.
Le rangement a été optimisé avec des modules coulissants. L'organisation de tous les éléments de votre garde-robe est aisé grâces aux solutions techniques trouvées (tringles escamotables, tiroirs coulissants, grands miroirs, rangement optimisé pour chaussures et accessoires).
Conception, Fabrication et Pose MS Ebénisterie
Crédits Photos Christophe Rouffio et Celine Hassen
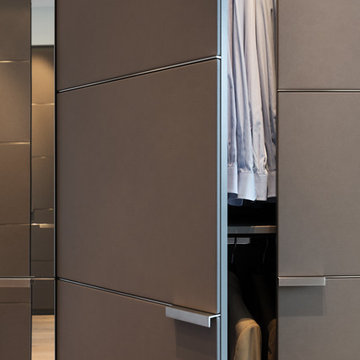
Das Corpusmaterial wurde passend zum Farbton der Lederaufdopplungen ausgesucht. Die Schrankinnenausstattung besteht aus Kleiderstangen, Fachböden und innenliegenden Schubladen.
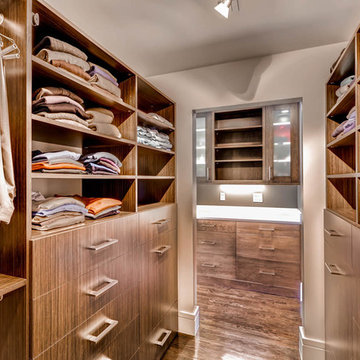
Cabinets supplied by Davis Mill & Cabinet
Tierra linea melamine
デンバーにある高級な広いコンテンポラリースタイルのおしゃれなウォークインクローゼット (フラットパネル扉のキャビネット、茶色いキャビネット、濃色無垢フローリング) の写真
デンバーにある高級な広いコンテンポラリースタイルのおしゃれなウォークインクローゼット (フラットパネル扉のキャビネット、茶色いキャビネット、濃色無垢フローリング) の写真
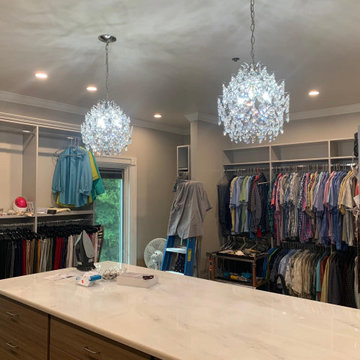
Master closet showing marble topped island vanity, decorative chandeliers and custom built shelving.
ナッシュビルにある高級な広いコンテンポラリースタイルのおしゃれな収納・クローゼット (オープンシェルフ、茶色いキャビネット、大理石の床、白い床) の写真
ナッシュビルにある高級な広いコンテンポラリースタイルのおしゃれな収納・クローゼット (オープンシェルフ、茶色いキャビネット、大理石の床、白い床) の写真
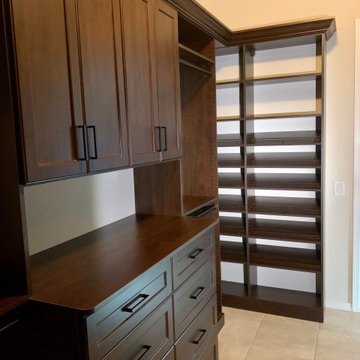
フェニックスにある高級な広いトランジショナルスタイルのおしゃれなウォークインクローゼット (インセット扉のキャビネット、茶色いキャビネット、磁器タイルの床、ベージュの床) の写真
高級なブラウンの収納・クローゼット (茶色いキャビネット、緑のキャビネット) のアイデア
1
