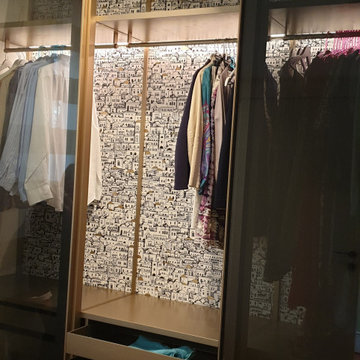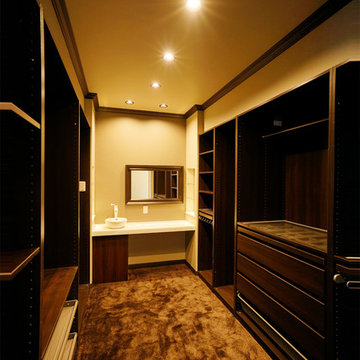高級な収納・クローゼット (茶色いキャビネット、ヴィンテージ仕上げキャビネット、茶色い床) のアイデア
絞り込み:
資材コスト
並び替え:今日の人気順
写真 1〜20 枚目(全 54 枚)
1/5

Trend Collection from BAU-Closets
ボストンにある高級な広いコンテンポラリースタイルのおしゃれなウォークインクローゼット (オープンシェルフ、茶色いキャビネット、濃色無垢フローリング、茶色い床) の写真
ボストンにある高級な広いコンテンポラリースタイルのおしゃれなウォークインクローゼット (オープンシェルフ、茶色いキャビネット、濃色無垢フローリング、茶色い床) の写真

Inspired by the iconic American farmhouse, this transitional home blends a modern sense of space and living with traditional form and materials. Details are streamlined and modernized, while the overall form echoes American nastolgia. Past the expansive and welcoming front patio, one enters through the element of glass tying together the two main brick masses.
The airiness of the entry glass wall is carried throughout the home with vaulted ceilings, generous views to the outside and an open tread stair with a metal rail system. The modern openness is balanced by the traditional warmth of interior details, including fireplaces, wood ceiling beams and transitional light fixtures, and the restrained proportion of windows.
The home takes advantage of the Colorado sun by maximizing the southern light into the family spaces and Master Bedroom, orienting the Kitchen, Great Room and informal dining around the outdoor living space through views and multi-slide doors, the formal Dining Room spills out to the front patio through a wall of French doors, and the 2nd floor is dominated by a glass wall to the front and a balcony to the rear.
As a home for the modern family, it seeks to balance expansive gathering spaces throughout all three levels, both indoors and out, while also providing quiet respites such as the 5-piece Master Suite flooded with southern light, the 2nd floor Reading Nook overlooking the street, nestled between the Master and secondary bedrooms, and the Home Office projecting out into the private rear yard. This home promises to flex with the family looking to entertain or stay in for a quiet evening.
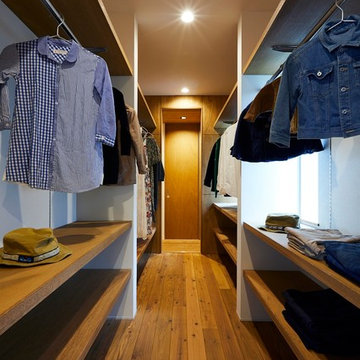
(夫婦+子供1+犬1)4人家族のための新築住宅
photos by Katsumi Simada
他の地域にある高級な中くらいなモダンスタイルのおしゃれなフィッティングルーム (オープンシェルフ、茶色いキャビネット、濃色無垢フローリング、茶色い床) の写真
他の地域にある高級な中くらいなモダンスタイルのおしゃれなフィッティングルーム (オープンシェルフ、茶色いキャビネット、濃色無垢フローリング、茶色い床) の写真
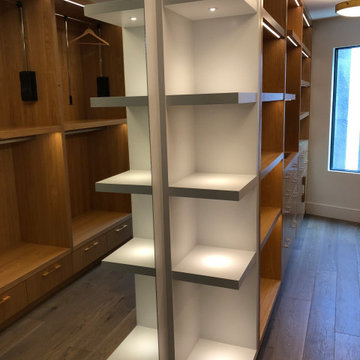
カルガリーにある高級な広いモダンスタイルのおしゃれなウォークインクローゼット (フラットパネル扉のキャビネット、茶色いキャビネット、淡色無垢フローリング、茶色い床) の写真
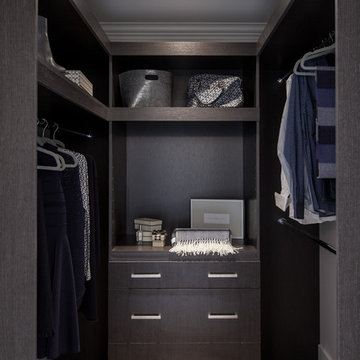
Discover Lauzon's new Organik Hard Maple hardwood flooring Charisma which features our new Pure Genius. The one and only air-purifying smart hardwood floor. This picture has been taken in a model home by Wrightland.
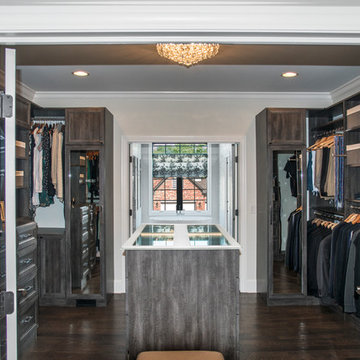
Designed by Teri Magee of Closet Works
Double glass doors connect this walk through closet to a master bedroom on one end and a private en suite on the other. The space was designed to be an extension of the master bedroom design and acts as a visual bridge to transition the soft textures of the sleeping area with the hard surfaces of the bathing room. It achieves this by incorporating the colors and aesthetic of both spaces.

Rodwin Architecture & Skycastle Homes
Location: Boulder, Colorado, USA
Interior design, space planning and architectural details converge thoughtfully in this transformative project. A 15-year old, 9,000 sf. home with generic interior finishes and odd layout needed bold, modern, fun and highly functional transformation for a large bustling family. To redefine the soul of this home, texture and light were given primary consideration. Elegant contemporary finishes, a warm color palette and dramatic lighting defined modern style throughout. A cascading chandelier by Stone Lighting in the entry makes a strong entry statement. Walls were removed to allow the kitchen/great/dining room to become a vibrant social center. A minimalist design approach is the perfect backdrop for the diverse art collection. Yet, the home is still highly functional for the entire family. We added windows, fireplaces, water features, and extended the home out to an expansive patio and yard.
The cavernous beige basement became an entertaining mecca, with a glowing modern wine-room, full bar, media room, arcade, billiards room and professional gym.
Bathrooms were all designed with personality and craftsmanship, featuring unique tiles, floating wood vanities and striking lighting.
This project was a 50/50 collaboration between Rodwin Architecture and Kimball Modern
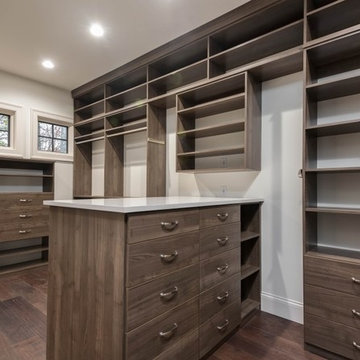
Photography by Ryan Theede
他の地域にある高級なトラディショナルスタイルのおしゃれなウォークインクローゼット (フラットパネル扉のキャビネット、茶色いキャビネット、濃色無垢フローリング、茶色い床) の写真
他の地域にある高級なトラディショナルスタイルのおしゃれなウォークインクローゼット (フラットパネル扉のキャビネット、茶色いキャビネット、濃色無垢フローリング、茶色い床) の写真
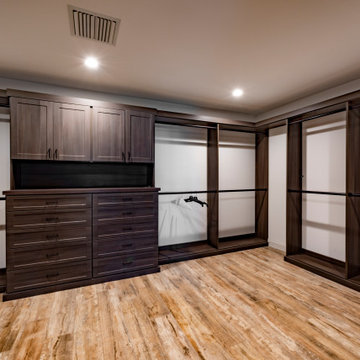
タンパにある高級な広いコンテンポラリースタイルのおしゃれなフィッティングルーム (インセット扉のキャビネット、茶色いキャビネット、クッションフロア、茶色い床) の写真
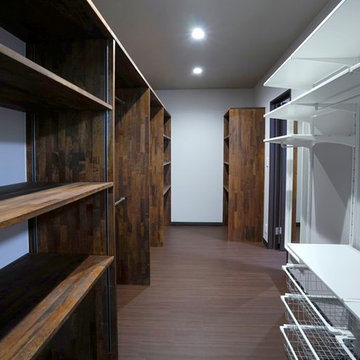
WICはIKEAの収納に加え、大容量の収納が可能となる造作棚を設置し、衣類はもちろんですが色々な物を収納可能。
他の地域にある高級な中くらいなモダンスタイルのおしゃれなウォークインクローゼット (オープンシェルフ、茶色いキャビネット、合板フローリング、茶色い床、クロスの天井) の写真
他の地域にある高級な中くらいなモダンスタイルのおしゃれなウォークインクローゼット (オープンシェルフ、茶色いキャビネット、合板フローリング、茶色い床、クロスの天井) の写真
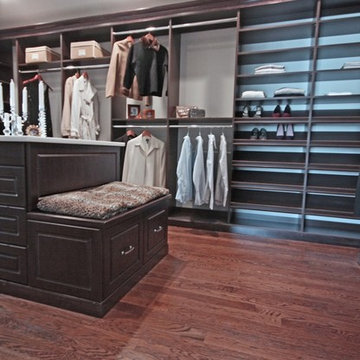
ニューヨークにある高級な巨大なトランジショナルスタイルのおしゃれなウォークインクローゼット (レイズドパネル扉のキャビネット、茶色いキャビネット、無垢フローリング、茶色い床) の写真
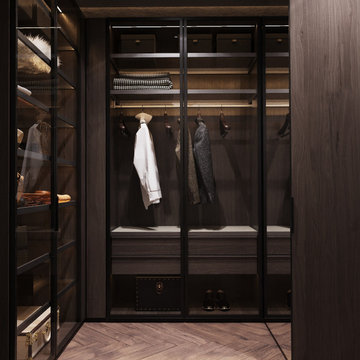
Удобная гардеробная со стеклянными дверями.
モスクワにある高級な中くらいなコンテンポラリースタイルのおしゃれな収納・クローゼット (造り付け、ガラス扉のキャビネット、茶色いキャビネット、無垢フローリング、茶色い床) の写真
モスクワにある高級な中くらいなコンテンポラリースタイルのおしゃれな収納・クローゼット (造り付け、ガラス扉のキャビネット、茶色いキャビネット、無垢フローリング、茶色い床) の写真
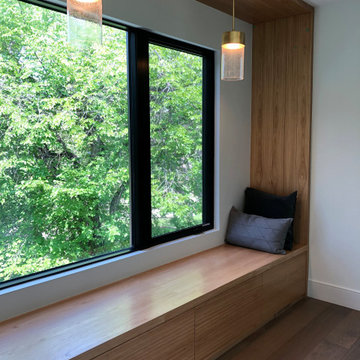
Black Ash Closet with tons of light and creative storage options to stay organized.
カルガリーにある高級な広いモダンスタイルのおしゃれなウォークインクローゼット (フラットパネル扉のキャビネット、茶色いキャビネット、淡色無垢フローリング、茶色い床) の写真
カルガリーにある高級な広いモダンスタイルのおしゃれなウォークインクローゼット (フラットパネル扉のキャビネット、茶色いキャビネット、淡色無垢フローリング、茶色い床) の写真
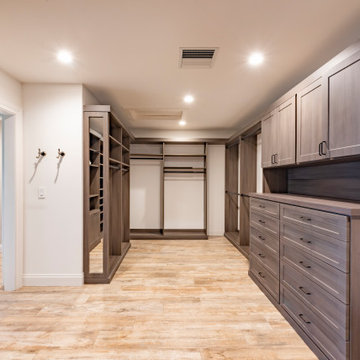
タンパにある高級な広いコンテンポラリースタイルのおしゃれなフィッティングルーム (インセット扉のキャビネット、茶色いキャビネット、クッションフロア、茶色い床) の写真
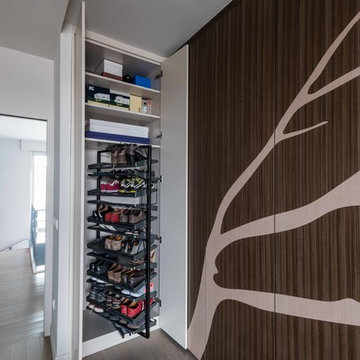
Ce module de rangement de chaussure permet de ranger énormément de paires de chaussure. Comme le module pivote sur lui-même, le volume disponible est optimisé.
Ce caisson pour le rangement des chaussures est un élément de ce dressing. La grande section de ce rangement sur-mesure mesure 6m40 de long. Cette conception permet l'organisation de la chambre parentale tout en valorisant esthétiquement la chambre.
Le motif bicolore gravé dans le bois crée un tableau sur l'ensemble des portes et de la surface du mur. En effet, ce tableau marqueté camoufle un espace technique, 3 grands volumes de rangement ainsi qu'un espace bureau.
Le rangement a été optimisé avec des modules coulissants. L'organisation de tous les éléments de votre garde-robe est aisé grâces aux solutions techniques trouvées (tringles escamotables, tiroirs coulissants, grands miroirs, rangement optimisé pour chaussures et accessoires).
Conception, Fabrication et Pose MS Ebénisterie
Crédits Photos Christophe Rouffio et Celine Hassen
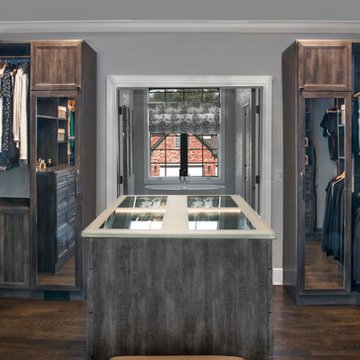
Designed by Teri Magee of Closet Works
A wood tone laminate in warm gray with white and chrome accents anchors the color scheme of the closet. The overall design and layout is visually balanced with closet built ins of equal heft and weight on both sides of the main closet space.
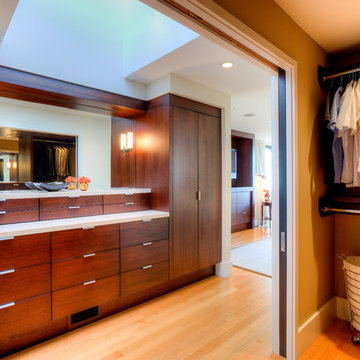
Master bath and closet. Photography by Lucas Henning.
シアトルにある高級な中くらいなモダンスタイルのおしゃれなフィッティングルーム (フラットパネル扉のキャビネット、茶色いキャビネット、無垢フローリング、茶色い床) の写真
シアトルにある高級な中くらいなモダンスタイルのおしゃれなフィッティングルーム (フラットパネル扉のキャビネット、茶色いキャビネット、無垢フローリング、茶色い床) の写真
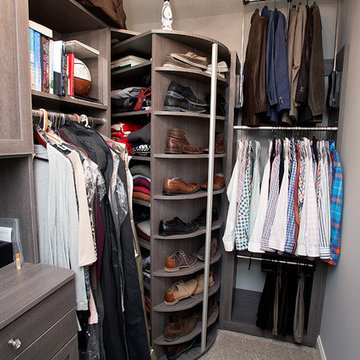
Ron Schwane, Photography
クリーブランドにある高級な中くらいなおしゃれなウォークインクローゼット (フラットパネル扉のキャビネット、ヴィンテージ仕上げキャビネット、濃色無垢フローリング、茶色い床) の写真
クリーブランドにある高級な中くらいなおしゃれなウォークインクローゼット (フラットパネル扉のキャビネット、ヴィンテージ仕上げキャビネット、濃色無垢フローリング、茶色い床) の写真
高級な収納・クローゼット (茶色いキャビネット、ヴィンテージ仕上げキャビネット、茶色い床) のアイデア
1
