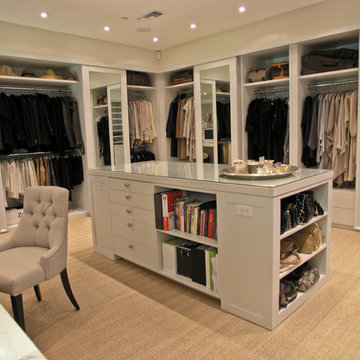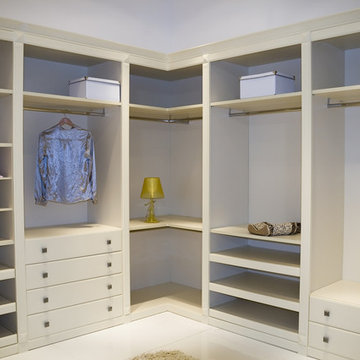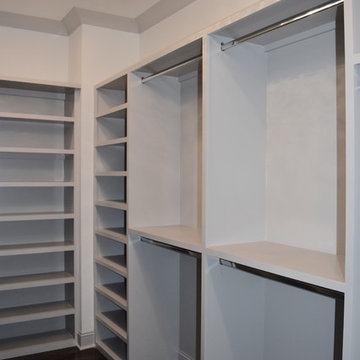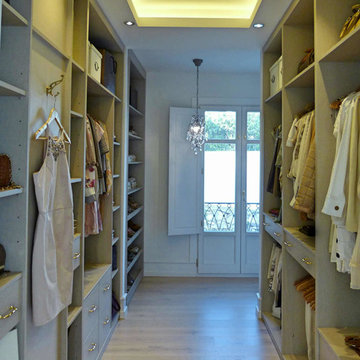高級な収納・クローゼット (ベージュのキャビネット、赤いキャビネット、オープンシェルフ) のアイデア
絞り込み:
資材コスト
並び替え:今日の人気順
写真 1〜20 枚目(全 57 枚)
1/5

The beautiful, old barn on this Topsfield estate was at risk of being demolished. Before approaching Mathew Cummings, the homeowner had met with several architects about the structure, and they had all told her that it needed to be torn down. Thankfully, for the sake of the barn and the owner, Cummings Architects has a long and distinguished history of preserving some of the oldest timber framed homes and barns in the U.S.
Once the homeowner realized that the barn was not only salvageable, but could be transformed into a new living space that was as utilitarian as it was stunning, the design ideas began flowing fast. In the end, the design came together in a way that met all the family’s needs with all the warmth and style you’d expect in such a venerable, old building.
On the ground level of this 200-year old structure, a garage offers ample room for three cars, including one loaded up with kids and groceries. Just off the garage is the mudroom – a large but quaint space with an exposed wood ceiling, custom-built seat with period detailing, and a powder room. The vanity in the powder room features a vanity that was built using salvaged wood and reclaimed bluestone sourced right on the property.
Original, exposed timbers frame an expansive, two-story family room that leads, through classic French doors, to a new deck adjacent to the large, open backyard. On the second floor, salvaged barn doors lead to the master suite which features a bright bedroom and bath as well as a custom walk-in closet with his and hers areas separated by a black walnut island. In the master bath, hand-beaded boards surround a claw-foot tub, the perfect place to relax after a long day.
In addition, the newly restored and renovated barn features a mid-level exercise studio and a children’s playroom that connects to the main house.
From a derelict relic that was slated for demolition to a warmly inviting and beautifully utilitarian living space, this barn has undergone an almost magical transformation to become a beautiful addition and asset to this stately home.
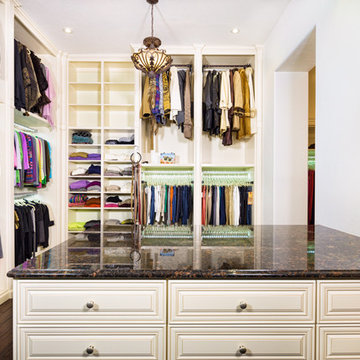
タンパにある高級な広いトラディショナルスタイルのおしゃれなウォークインクローゼット (オープンシェルフ、濃色無垢フローリング、ベージュのキャビネット) の写真
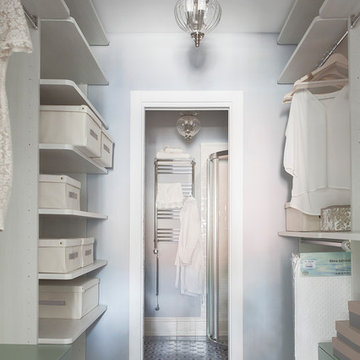
Фотограф - Гришко Юрий
モスクワにある高級な小さなトラディショナルスタイルのおしゃれなウォークインクローゼット (オープンシェルフ、セラミックタイルの床、マルチカラーの床、ベージュのキャビネット) の写真
モスクワにある高級な小さなトラディショナルスタイルのおしゃれなウォークインクローゼット (オープンシェルフ、セラミックタイルの床、マルチカラーの床、ベージュのキャビネット) の写真
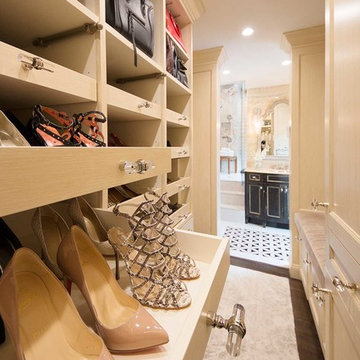
Claudia Giselle Design LLC
ニューヨークにある高級な小さなトランジショナルスタイルのおしゃれなウォークインクローゼット (オープンシェルフ、ベージュのキャビネット、濃色無垢フローリング、茶色い床) の写真
ニューヨークにある高級な小さなトランジショナルスタイルのおしゃれなウォークインクローゼット (オープンシェルフ、ベージュのキャビネット、濃色無垢フローリング、茶色い床) の写真
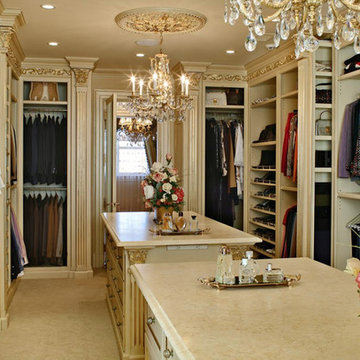
ニューヨークにある高級な中くらいなヴィクトリアン調のおしゃれなフィッティングルーム (オープンシェルフ、磁器タイルの床、ベージュの床、ベージュのキャビネット) の写真
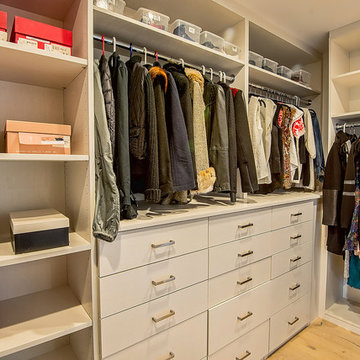
Master Bathroom walk in closet replaced the old en suite Master Bathroom.
Custom cabinets were installed according to a design by NOT SO GENERAL to maximize the small space.
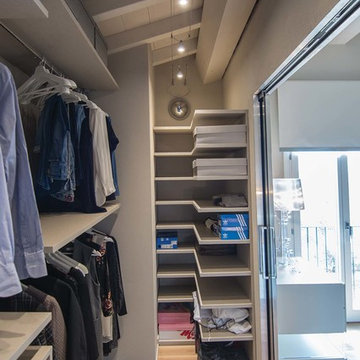
Foto RBS Photo
フィレンツェにある高級な中くらいなコンテンポラリースタイルのおしゃれなウォークインクローゼット (オープンシェルフ、ベージュのキャビネット、淡色無垢フローリング) の写真
フィレンツェにある高級な中くらいなコンテンポラリースタイルのおしゃれなウォークインクローゼット (オープンシェルフ、ベージュのキャビネット、淡色無垢フローリング) の写真
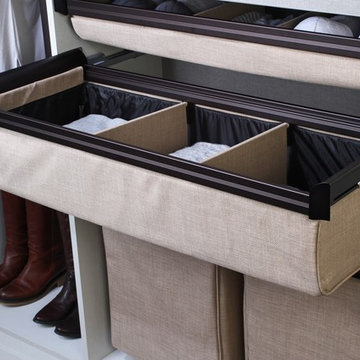
ダラスにある高級な広いコンテンポラリースタイルのおしゃれなウォークインクローゼット (オープンシェルフ、淡色無垢フローリング、ベージュの床、ベージュのキャビネット) の写真
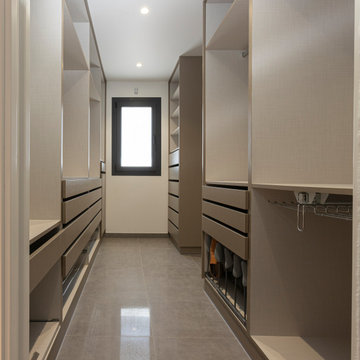
Vestidor completo con almacenaje para todo tipo de ropa y complementos. El color arena de los muebles y las líneas de fuga que forman cajones y baldas hacia la ventana, crean sensación de orden y dinamismo.
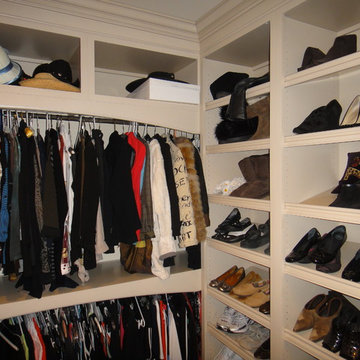
Planning, design and photos by Claudia Shannon
リトルロックにある高級な広いエクレクティックスタイルのおしゃれなウォークインクローゼット (オープンシェルフ、ベージュのキャビネット) の写真
リトルロックにある高級な広いエクレクティックスタイルのおしゃれなウォークインクローゼット (オープンシェルフ、ベージュのキャビネット) の写真
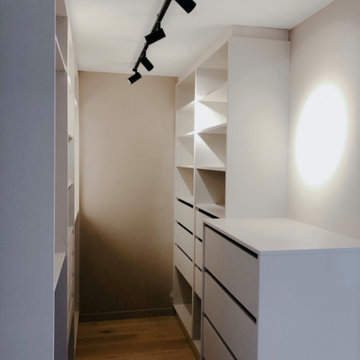
Création d'un dressing ouvert sur mesure en stratifié.
Association des couleurs et proposition d'aménagement pour répondre aux besoins de rangement des clients.
Installation d'un rail en applique noir pour un look moderne.
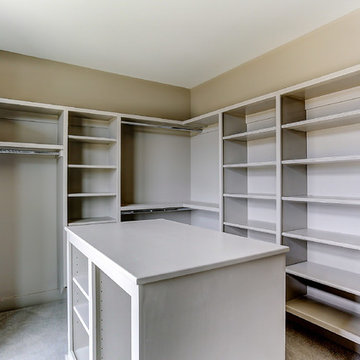
他の地域にある高級な中くらいなトランジショナルスタイルのおしゃれなフィッティングルーム (オープンシェルフ、ベージュのキャビネット、カーペット敷き、ベージュの床) の写真
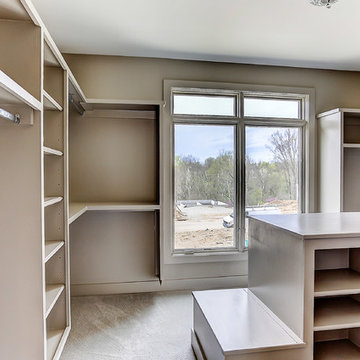
他の地域にある高級な中くらいなトランジショナルスタイルのおしゃれなフィッティングルーム (オープンシェルフ、ベージュのキャビネット、カーペット敷き、ベージュの床) の写真
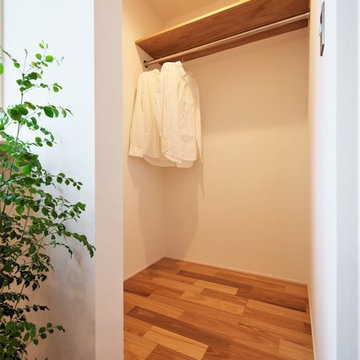
単身者に向けたアパート。6世帯すべての住戸は1階にエントランスを持つ長屋住宅形式。(1階で完結しているタイプ)(1階に広い土間を設え、2階に室を持つタイプ)(1・2階ともに同サイズのメゾネットタイプ)3種類のパターンを持ち、各パターン2住戸ずつとなっている。
他の地域にある高級な小さなアジアンスタイルのおしゃれなウォークインクローゼット (オープンシェルフ、ベージュのキャビネット、無垢フローリング、茶色い床) の写真
他の地域にある高級な小さなアジアンスタイルのおしゃれなウォークインクローゼット (オープンシェルフ、ベージュのキャビネット、無垢フローリング、茶色い床) の写真
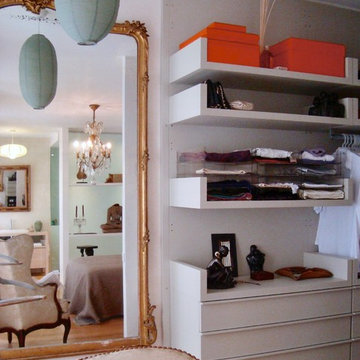
Le dressing est ouvert, modules étagères, tiroirs et portants sur panneaux en particules laqués.
DOM PALATCHI
パリにある高級な小さなトランジショナルスタイルのおしゃれなウォークインクローゼット (オープンシェルフ、淡色無垢フローリング、ベージュのキャビネット、ベージュの床) の写真
パリにある高級な小さなトランジショナルスタイルのおしゃれなウォークインクローゼット (オープンシェルフ、淡色無垢フローリング、ベージュのキャビネット、ベージュの床) の写真
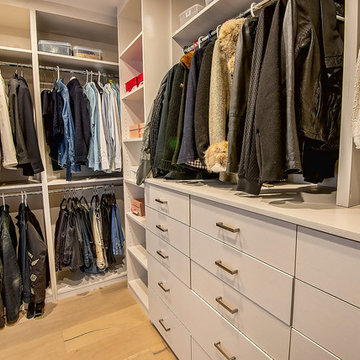
Master Bathroom walk in closet replaced the old en suite Master Bathroom.
Custom cabinets were installed according to a design by NOT SO GENERAL to maximize the small space.
高級な収納・クローゼット (ベージュのキャビネット、赤いキャビネット、オープンシェルフ) のアイデア
1
