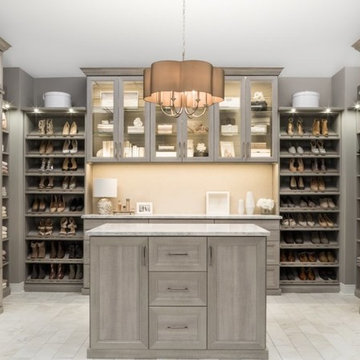高級な収納・クローゼット (全タイプのキャビネットの色、茶色いキャビネット、グレーのキャビネット、落し込みパネル扉のキャビネット) のアイデア
絞り込み:
資材コスト
並び替え:今日の人気順
写真 1〜20 枚目(全 79 枚)
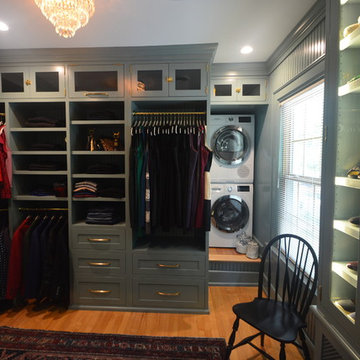
The home owners desired a more efficient and refined design for their master closet renovation project. The new custom cabinetry offers storage options for all types of clothing and accessories. A lit cabinet with adjustable shelves puts shoes on display. A custom designed cover encloses the existing heating radiator below the shoe cabinet. The built-in vanity with marble top includes storage drawers below for jewelry, smaller clothing items and an ironing board. Custom curved brass closet rods are mounted at multiple heights for various lengths of clothing. The brass cabinetry hardware is from Restoration Hardware. This second floor master closet also features a stackable washer and dryer for convenience. Design and construction by One Room at a Time, Inc.

Polly Tootal
ロンドンにある高級な広いトラディショナルスタイルのおしゃれな壁面クローゼット (無垢フローリング、落し込みパネル扉のキャビネット、グレーのキャビネット、ベージュの床) の写真
ロンドンにある高級な広いトラディショナルスタイルのおしゃれな壁面クローゼット (無垢フローリング、落し込みパネル扉のキャビネット、グレーのキャビネット、ベージュの床) の写真
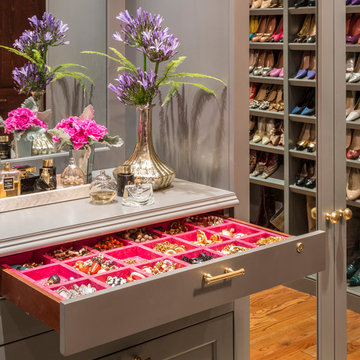
Marco Ricca
ニューヨークにある高級な中くらいなトランジショナルスタイルのおしゃれな収納・クローゼット (落し込みパネル扉のキャビネット、グレーのキャビネット、淡色無垢フローリング) の写真
ニューヨークにある高級な中くらいなトランジショナルスタイルのおしゃれな収納・クローゼット (落し込みパネル扉のキャビネット、グレーのキャビネット、淡色無垢フローリング) の写真

Inspired by the iconic American farmhouse, this transitional home blends a modern sense of space and living with traditional form and materials. Details are streamlined and modernized, while the overall form echoes American nastolgia. Past the expansive and welcoming front patio, one enters through the element of glass tying together the two main brick masses.
The airiness of the entry glass wall is carried throughout the home with vaulted ceilings, generous views to the outside and an open tread stair with a metal rail system. The modern openness is balanced by the traditional warmth of interior details, including fireplaces, wood ceiling beams and transitional light fixtures, and the restrained proportion of windows.
The home takes advantage of the Colorado sun by maximizing the southern light into the family spaces and Master Bedroom, orienting the Kitchen, Great Room and informal dining around the outdoor living space through views and multi-slide doors, the formal Dining Room spills out to the front patio through a wall of French doors, and the 2nd floor is dominated by a glass wall to the front and a balcony to the rear.
As a home for the modern family, it seeks to balance expansive gathering spaces throughout all three levels, both indoors and out, while also providing quiet respites such as the 5-piece Master Suite flooded with southern light, the 2nd floor Reading Nook overlooking the street, nestled between the Master and secondary bedrooms, and the Home Office projecting out into the private rear yard. This home promises to flex with the family looking to entertain or stay in for a quiet evening.
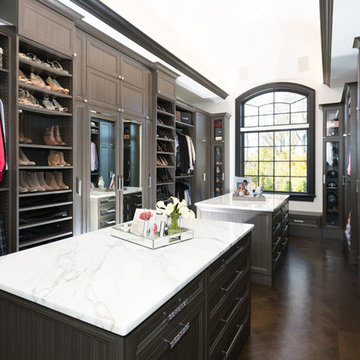
Steven Sutter Photography
Built by Direct Cabinet Sales
ニューヨークにある高級な広いトランジショナルスタイルのおしゃれなウォークインクローゼット (落し込みパネル扉のキャビネット、グレーのキャビネット、濃色無垢フローリング、茶色い床) の写真
ニューヨークにある高級な広いトランジショナルスタイルのおしゃれなウォークインクローゼット (落し込みパネル扉のキャビネット、グレーのキャビネット、濃色無垢フローリング、茶色い床) の写真
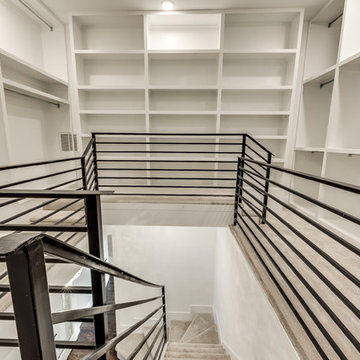
ダラスにある高級な広いトランジショナルスタイルのおしゃれなウォークインクローゼット (落し込みパネル扉のキャビネット、グレーのキャビネット、無垢フローリング、茶色い床) の写真
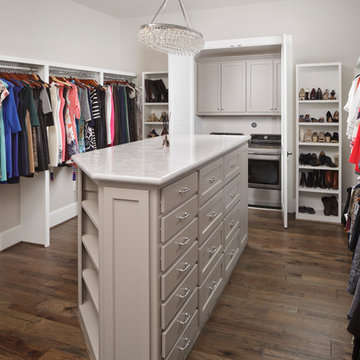
Kolanowski Studio
ヒューストンにある高級な中くらいなカントリー風のおしゃれなウォークインクローゼット (落し込みパネル扉のキャビネット、グレーのキャビネット、濃色無垢フローリング) の写真
ヒューストンにある高級な中くらいなカントリー風のおしゃれなウォークインクローゼット (落し込みパネル扉のキャビネット、グレーのキャビネット、濃色無垢フローリング) の写真
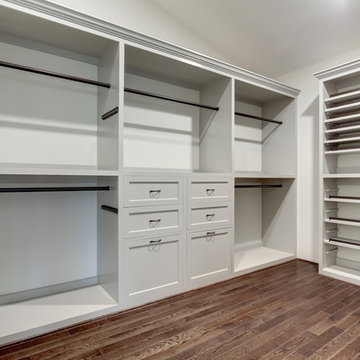
ワシントンD.C.にある高級な広いトランジショナルスタイルのおしゃれなウォークインクローゼット (落し込みパネル扉のキャビネット、グレーのキャビネット、濃色無垢フローリング) の写真

-Cabinets: HAAS, Cherry wood species with a Barnwood Stain and Shakertown – V door style
-Berenson cabinetry hardware 9425-4055
-Floor: SHAW Napa Plank 6x24 tiles for floor and shower surround Niche tiles are SHAW Napa Plank 2 x 21 with GLAZZIO Crystal Morning mist accent/Silverado Power group
-Counter Tops: Vicostone Onyx White Polished in laundry area, desk and master closet
-Shiplap: custom white washed tongue and grove pine
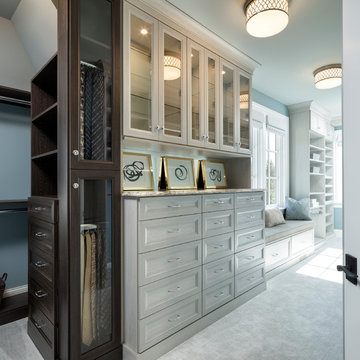
Builder: John Kraemer & Sons | Architecture: Sharratt Design | Landscaping: Yardscapes | Photography: Landmark Photography
ミネアポリスにある高級な中くらいなトラディショナルスタイルのおしゃれなウォークインクローゼット (落し込みパネル扉のキャビネット、グレーのキャビネット、カーペット敷き、白い床) の写真
ミネアポリスにある高級な中くらいなトラディショナルスタイルのおしゃれなウォークインクローゼット (落し込みパネル扉のキャビネット、グレーのキャビネット、カーペット敷き、白い床) の写真
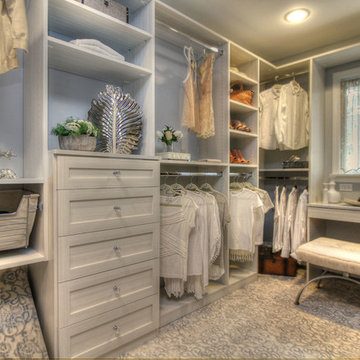
Nicole Larsen Photography
ニューヨークにある高級な中くらいなトランジショナルスタイルのおしゃれなウォークインクローゼット (カーペット敷き、マルチカラーの床、グレーのキャビネット、落し込みパネル扉のキャビネット) の写真
ニューヨークにある高級な中くらいなトランジショナルスタイルのおしゃれなウォークインクローゼット (カーペット敷き、マルチカラーの床、グレーのキャビネット、落し込みパネル扉のキャビネット) の写真
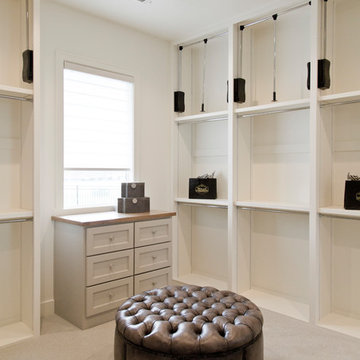
カンザスシティにある高級な広いモダンスタイルのおしゃれなウォークインクローゼット (落し込みパネル扉のキャビネット、グレーのキャビネット、カーペット敷き、グレーの床) の写真
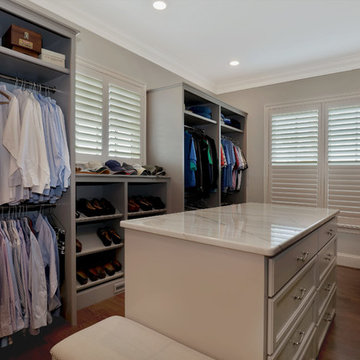
An expansive walk in closet includes an island which is great for folding and for extra cabinet storage. A French-country style bench is the perfect place to put shoes on or take them off at the end of a long day.
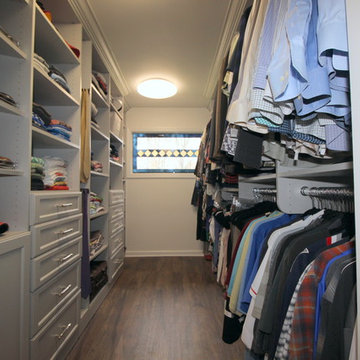
This closet features tilt out laundry hamper, jewelry drawer, tie and belt pull outs in their own compartment, wardrobe drawers, slanted shoe shelves and lots of hanging.
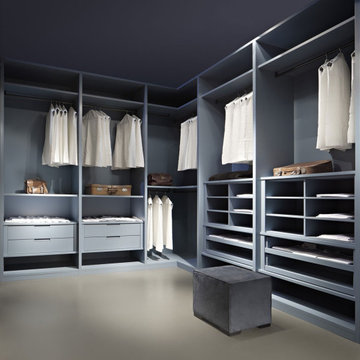
マイアミにある高級な小さなトラディショナルスタイルのおしゃれなウォークインクローゼット (落し込みパネル扉のキャビネット、グレーのキャビネット、クッションフロア、ベージュの床) の写真
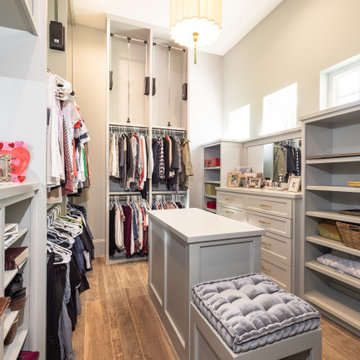
ヒューストンにある高級な広いエクレクティックスタイルのおしゃれなウォークインクローゼット (落し込みパネル扉のキャビネット、グレーのキャビネット、濃色無垢フローリング、茶色い床) の写真
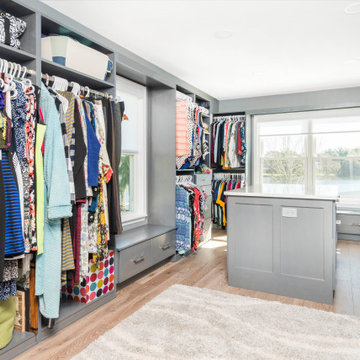
オーランドにある高級な巨大なトランジショナルスタイルのおしゃれなウォークインクローゼット (落し込みパネル扉のキャビネット、グレーのキャビネット、クッションフロア、茶色い床) の写真
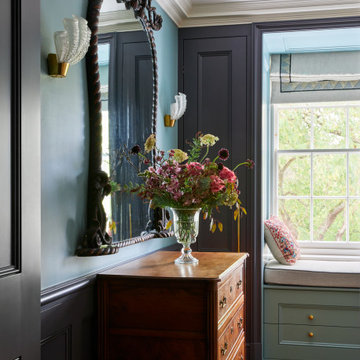
ロンドンにある高級な中くらいなトラディショナルスタイルのおしゃれなフィッティングルーム (落し込みパネル扉のキャビネット、グレーのキャビネット、無垢フローリング、茶色い床、格子天井) の写真
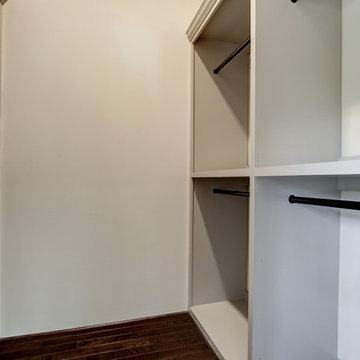
ワシントンD.C.にある高級な広いトランジショナルスタイルのおしゃれなウォークインクローゼット (落し込みパネル扉のキャビネット、グレーのキャビネット、濃色無垢フローリング) の写真
高級な収納・クローゼット (全タイプのキャビネットの色、茶色いキャビネット、グレーのキャビネット、落し込みパネル扉のキャビネット) のアイデア
1
