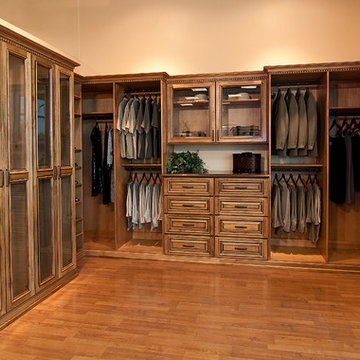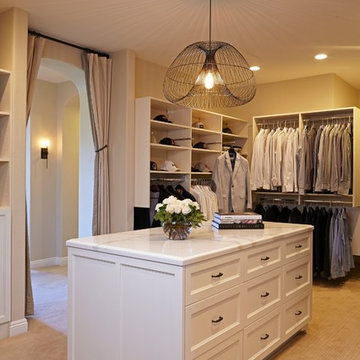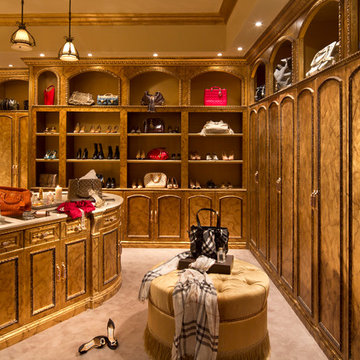高級な、ラグジュアリーな木目調の収納・クローゼットのアイデア
絞り込み:
資材コスト
並び替え:今日の人気順
写真 1〜20 枚目(全 315 枚)
1/4

Trend Collection from BAU-Closets
ボストンにある高級な広いコンテンポラリースタイルのおしゃれなウォークインクローゼット (オープンシェルフ、茶色いキャビネット、濃色無垢フローリング、茶色い床) の写真
ボストンにある高級な広いコンテンポラリースタイルのおしゃれなウォークインクローゼット (オープンシェルフ、茶色いキャビネット、濃色無垢フローリング、茶色い床) の写真

The Island cabinet features solid Oak drawers internally with the top drawers lit for ease of use. Some clever storage here for Dressing room favourites.

Photo Credit: Benjamin Benschneider
シアトルにあるラグジュアリーな広いコンテンポラリースタイルのおしゃれなフィッティングルーム (フラットパネル扉のキャビネット、中間色木目調キャビネット、無垢フローリング) の写真
シアトルにあるラグジュアリーな広いコンテンポラリースタイルのおしゃれなフィッティングルーム (フラットパネル扉のキャビネット、中間色木目調キャビネット、無垢フローリング) の写真

Alan Barley, AIA
This soft hill country contemporary family home is nestled in a surrounding live oak sanctuary in Spicewood, Texas. A screened-in porch creates a relaxing and welcoming environment while the large windows flood the house with natural lighting. The large overhangs keep the hot Texas heat at bay. Energy efficient appliances and site specific open house plan allows for a spacious home while taking advantage of the prevailing breezes which decreases energy consumption.
screened in porch, austin luxury home, austin custom home, barleypfeiffer architecture, barleypfeiffer, wood floors, sustainable design, soft hill contemporary, sleek design, pro work, modern, low voc paint, live oaks sanctuary, live oaks, interiors and consulting, house ideas, home planning, 5 star energy, hill country, high performance homes, green building, fun design, 5 star applance, find a pro, family home, elegance, efficient, custom-made, comprehensive sustainable architects, barley & pfeiffer architects,
This terrific walk-through closet (accessible from either end of this space) was designed with jewellery drawers, laundry hampers, belt and tie storage, plenty of hanging space, and even big deep drawers below the window seat for bulky items like extra blankets and pillows, luggage, or bulky sweaters!

This project was the remodel of a master suite in San Francisco’s Noe Valley neighborhood. The house is an Edwardian that had a story added by a developer. The master suite was done functional yet without any personal touches. The owners wanted to personalize all aspects of the master suite: bedroom, closets and bathroom for an enhanced experience of modern luxury.
The bathroom was gutted and with an all new layout, a new shower, toilet and vanity were installed along with all new finishes.
The design scope in the bedroom was re-facing the bedroom cabinets and drawers as well as installing custom floating nightstands made of toasted bamboo. The fireplace got a new gas burning insert and was wrapped in stone mosaic tile.
The old closet was a cramped room which was removed and replaced with two-tone bamboo door closet cabinets. New lighting was installed throughout.
General Contractor:
Brad Doran
http://www.dcdbuilding.com

We love this master closet with marble countertops, crystal chandeliers, and custom cabinetry.
フェニックスにあるラグジュアリーな巨大な地中海スタイルのおしゃれなフィッティングルーム (レイズドパネル扉のキャビネット、淡色木目調キャビネット、トラバーチンの床) の写真
フェニックスにあるラグジュアリーな巨大な地中海スタイルのおしゃれなフィッティングルーム (レイズドパネル扉のキャビネット、淡色木目調キャビネット、トラバーチンの床) の写真
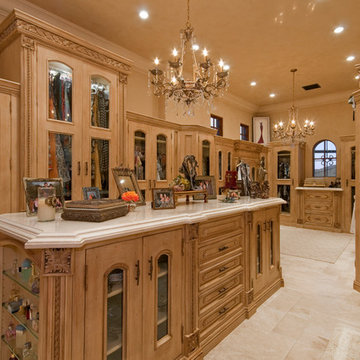
This Italian Villa Master Closet features light wood glass cabinets. A built-in island sits in the center for added storage and counterspace.
フェニックスにあるラグジュアリーな巨大な地中海スタイルのおしゃれなフィッティングルーム (ガラス扉のキャビネット、淡色木目調キャビネット、大理石の床、マルチカラーの床) の写真
フェニックスにあるラグジュアリーな巨大な地中海スタイルのおしゃれなフィッティングルーム (ガラス扉のキャビネット、淡色木目調キャビネット、大理石の床、マルチカラーの床) の写真
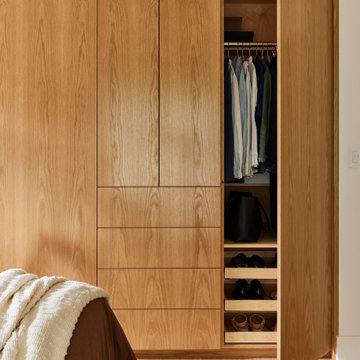
A contemporary new home in an earthy, natural palette.
ロサンゼルスにある高級な中くらいなコンテンポラリースタイルのおしゃれな収納・クローゼット (フラットパネル扉のキャビネット、淡色木目調キャビネット、淡色無垢フローリング) の写真
ロサンゼルスにある高級な中くらいなコンテンポラリースタイルのおしゃれな収納・クローゼット (フラットパネル扉のキャビネット、淡色木目調キャビネット、淡色無垢フローリング) の写真

Photographer: Dan Piassick
ダラスにあるラグジュアリーな広いコンテンポラリースタイルのおしゃれなフィッティングルーム (フラットパネル扉のキャビネット、淡色木目調キャビネット、セラミックタイルの床) の写真
ダラスにあるラグジュアリーな広いコンテンポラリースタイルのおしゃれなフィッティングルーム (フラットパネル扉のキャビネット、淡色木目調キャビネット、セラミックタイルの床) の写真
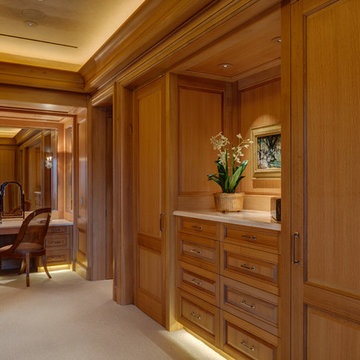
The millwork in the VIP Guest Bedroom and Dressing Room in slip matched rift and quartersawn white oak is an extraordinary example of the millworks art.

We built 24" deep boxes to really showcase the beauty of this walk-in closet. Taller hanging was installed for longer jackets and dusters, and short hanging for scarves. Custom-designed jewelry trays were added. Valet rods were mounted to help organize outfits and simplify packing for trips. A pair of antique benches makes the space inviting.

ロサンゼルスにあるラグジュアリーな広いコンテンポラリースタイルのおしゃれなウォークインクローゼット (フラットパネル扉のキャビネット、中間色木目調キャビネット、淡色無垢フローリング、ベージュの床) の写真
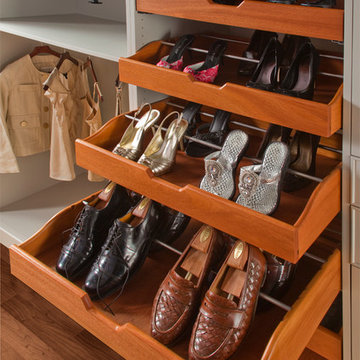
Bergen County, NJ - Cabinet Storage Ideas Designed by The Hammer & Nail Inc.
http://thehammerandnail.com
#BartLidsky #HNdesigns #KitchenDesign #KitchenStorage
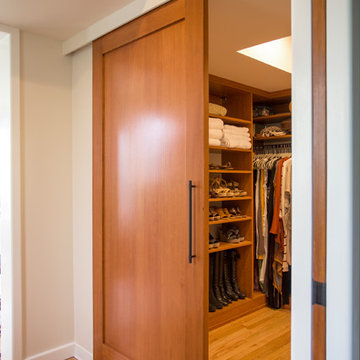
Alex Strazzanti
シアトルにある高級な広いモダンスタイルのおしゃれなフィッティングルーム (フラットパネル扉のキャビネット、中間色木目調キャビネット、淡色無垢フローリング) の写真
シアトルにある高級な広いモダンスタイルのおしゃれなフィッティングルーム (フラットパネル扉のキャビネット、中間色木目調キャビネット、淡色無垢フローリング) の写真
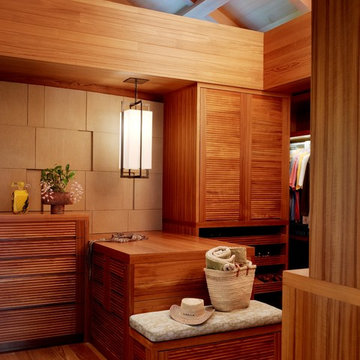
Photography by Joe Fletcher Photo
ハワイにあるラグジュアリーなトロピカルスタイルのおしゃれなウォークインクローゼット (ルーバー扉のキャビネット、中間色木目調キャビネット、無垢フローリング、茶色い床) の写真
ハワイにあるラグジュアリーなトロピカルスタイルのおしゃれなウォークインクローゼット (ルーバー扉のキャビネット、中間色木目調キャビネット、無垢フローリング、茶色い床) の写真
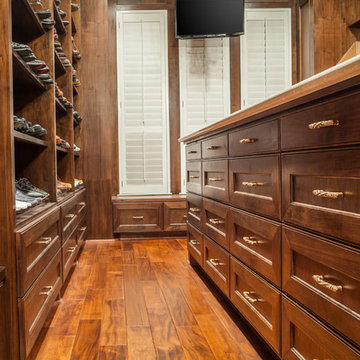
Keechi Creek Builders
ヒューストンにある高級な広いトラディショナルスタイルのおしゃれなフィッティングルーム (落し込みパネル扉のキャビネット、濃色木目調キャビネット、無垢フローリング) の写真
ヒューストンにある高級な広いトラディショナルスタイルのおしゃれなフィッティングルーム (落し込みパネル扉のキャビネット、濃色木目調キャビネット、無垢フローリング) の写真
高級な、ラグジュアリーな木目調の収納・クローゼットのアイデア
1
