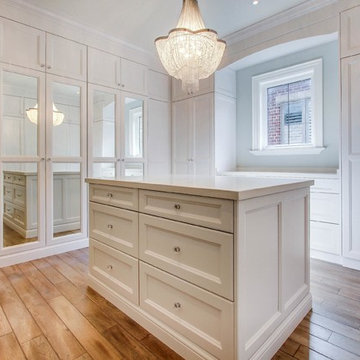ラグジュアリーな広い収納・クローゼット (竹フローリング、無垢フローリング) のアイデア
絞り込み:
資材コスト
並び替え:今日の人気順
写真 161〜180 枚目(全 461 枚)
1/5
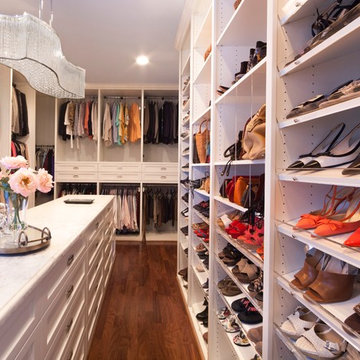
This beautiful transitional closet ties in hardwood floors, marble counter-tops and a painted finish. This closet contains open shoe and purse storage with clear lucite dividers, locking velvet-lined jewelry storage and custom hanging storage. This closet also incorporates a fully functioning utility/laundry area with a concealed ironing station for convenient use. The cabinets have full extension, soft close drawer glides and fully concealed soft close European hinges.
Photography by Brad Carr
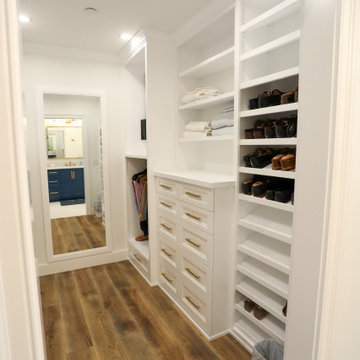
Master suite custom walk-in closet.
Beautiful Custom Cabinetry and Closet by Ayr Cabinet Co. Hardwood Flooring by Hoosier Hardwood Floors, LLC; Design by Nanci Wirt of N. Wirt Design & Gallery; Images by Marie Martin Kinney; General Contracting by Martin Bros. Contracting, Inc.
Products: Brown maple custom cabinetry and closet painted Kelly White. Painted wood top. Riverstone engineered hardwood flooring.
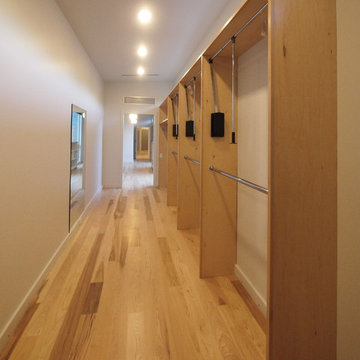
This is a view of the other leg of the L-shaped Her Master Closet; the pocket door opening to the Master Bedroom is at the end of the row of clothes rods. If you've followed the sequence of the last few photos, you should be able to visualize how these spaces were organized for accessibility and economy of movement: Client's rises from right hand side of bed enters the linear bathroom, proceeds to closet which turns back toward bedroom.
Wheelchair accessible space, Hafele pull-down clothes rods.The cabinets are maple, the floor No. 1 select hickory.
Photo: David H. Lidsky Architect
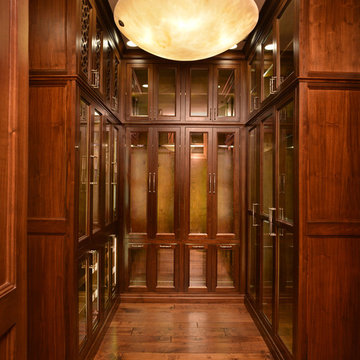
Rick Lee
チャールストンにあるラグジュアリーな広いトランジショナルスタイルのおしゃれなフィッティングルーム (ガラス扉のキャビネット、中間色木目調キャビネット、無垢フローリング) の写真
チャールストンにあるラグジュアリーな広いトランジショナルスタイルのおしゃれなフィッティングルーム (ガラス扉のキャビネット、中間色木目調キャビネット、無垢フローリング) の写真
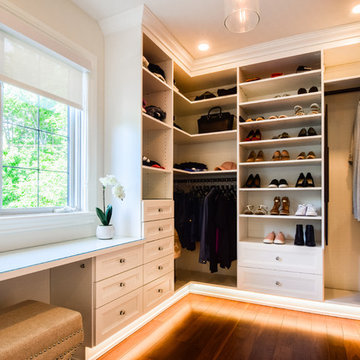
Alexander McMullen
モントリオールにあるラグジュアリーな広いトラディショナルスタイルのおしゃれなウォークインクローゼット (オープンシェルフ、白いキャビネット、無垢フローリング、茶色い床) の写真
モントリオールにあるラグジュアリーな広いトラディショナルスタイルのおしゃれなウォークインクローゼット (オープンシェルフ、白いキャビネット、無垢フローリング、茶色い床) の写真
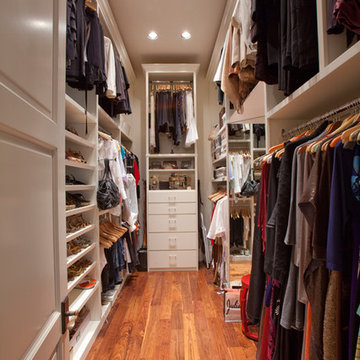
Photographed by: Julie Soefer Photography
オースティンにあるラグジュアリーな広いトラディショナルスタイルのおしゃれなウォークインクローゼット (フラットパネル扉のキャビネット、白いキャビネット、無垢フローリング) の写真
オースティンにあるラグジュアリーな広いトラディショナルスタイルのおしゃれなウォークインクローゼット (フラットパネル扉のキャビネット、白いキャビネット、無垢フローリング) の写真
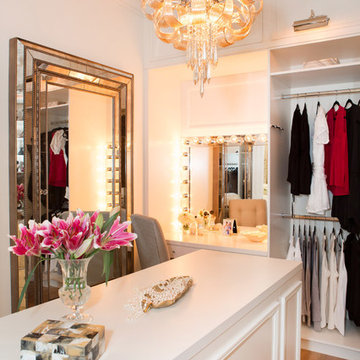
Lori Dennis Interior Design
SoCal Contractor Construction
Erika Bierman Photography
サンディエゴにあるラグジュアリーな広いトラディショナルスタイルのおしゃれなウォークインクローゼット (レイズドパネル扉のキャビネット、白いキャビネット、無垢フローリング) の写真
サンディエゴにあるラグジュアリーな広いトラディショナルスタイルのおしゃれなウォークインクローゼット (レイズドパネル扉のキャビネット、白いキャビネット、無垢フローリング) の写真
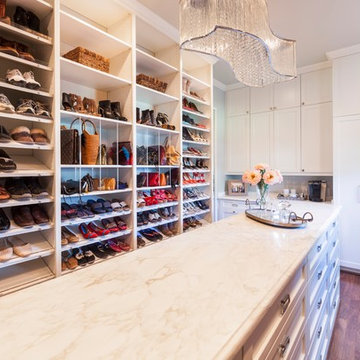
This beautiful transitional closet ties in hardwood floors, marble counter-tops and a painted finish. This closet contains open shoe and purse storage with clear lucite dividers, locking velvet-lined jewelry storage and custom hanging storage. This closet also incorporates a fully functioning utility/laundry area with a concealed ironing station for convenient use. The cabinets have full extension, soft close drawer glides and fully concealed soft close European hinges.
Photography by Brad Carr
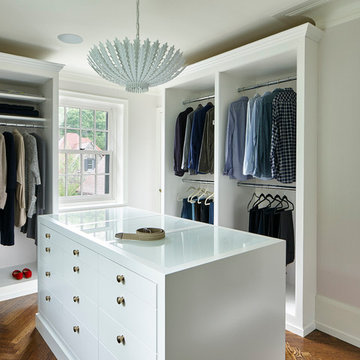
The second floor of the house was re-configured to host a complete master suite. This dressing room accommodates the wardrobes of both the client and their partner, and features a bespoke built-in dresser for additional storage.
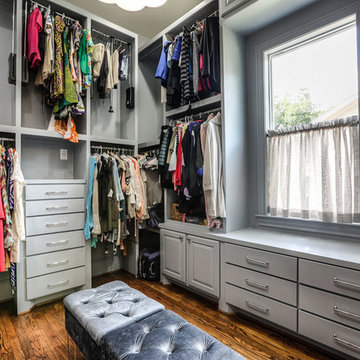
ヒューストンにあるラグジュアリーな広いトラディショナルスタイルのおしゃれなフィッティングルーム (オープンシェルフ、グレーのキャビネット、無垢フローリング) の写真
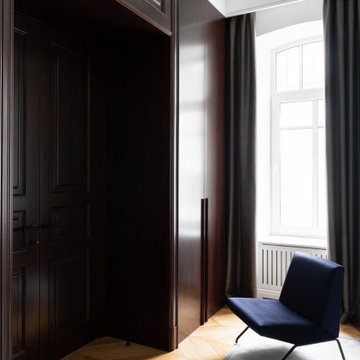
サンクトペテルブルクにあるラグジュアリーな広いコンテンポラリースタイルのおしゃれな壁面クローゼット (レイズドパネル扉のキャビネット、茶色いキャビネット、無垢フローリング、黄色い床) の写真
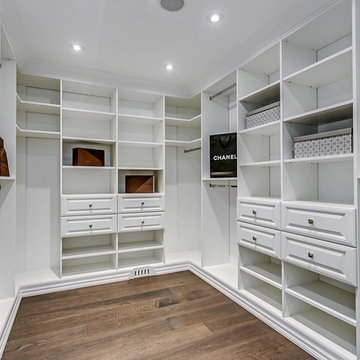
A beautiful master ensuite walk-in from our latest project, 1080 Westhaven Drive.
For pictures of our other projects and inspiration visit our website: www.kenparkindesign.com
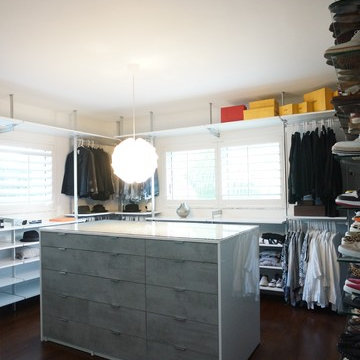
Open White closet good for spaces with windows
マイアミにあるラグジュアリーな広いモダンスタイルのおしゃれなフィッティングルーム (オープンシェルフ、白いキャビネット、竹フローリング) の写真
マイアミにあるラグジュアリーな広いモダンスタイルのおしゃれなフィッティングルーム (オープンシェルフ、白いキャビネット、竹フローリング) の写真
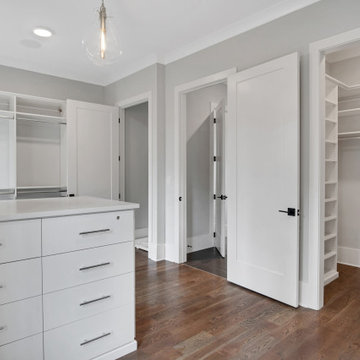
アトランタにあるラグジュアリーな広いトランジショナルスタイルのおしゃれなウォークインクローゼット (フラットパネル扉のキャビネット、白いキャビネット、無垢フローリング、グレーの床) の写真
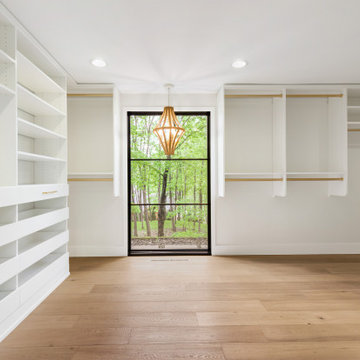
ミネアポリスにあるラグジュアリーな広いミッドセンチュリースタイルのおしゃれなウォークインクローゼット (オープンシェルフ、白いキャビネット、無垢フローリング、茶色い床) の写真
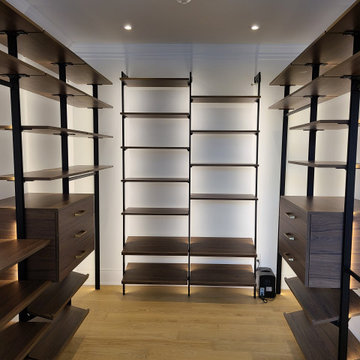
Custom floating closet with LED inserts for ambient lighting.
モントリオールにあるラグジュアリーな広いエクレクティックスタイルのおしゃれなウォークインクローゼット (濃色木目調キャビネット、無垢フローリング、黄色い床) の写真
モントリオールにあるラグジュアリーな広いエクレクティックスタイルのおしゃれなウォークインクローゼット (濃色木目調キャビネット、無垢フローリング、黄色い床) の写真
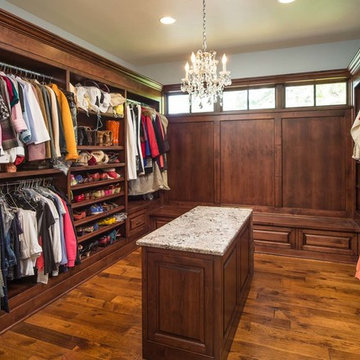
Ross Chandler
他の地域にあるラグジュアリーな広いラスティックスタイルのおしゃれなフィッティングルーム (オープンシェルフ、中間色木目調キャビネット、無垢フローリング) の写真
他の地域にあるラグジュアリーな広いラスティックスタイルのおしゃれなフィッティングルーム (オープンシェルフ、中間色木目調キャビネット、無垢フローリング) の写真
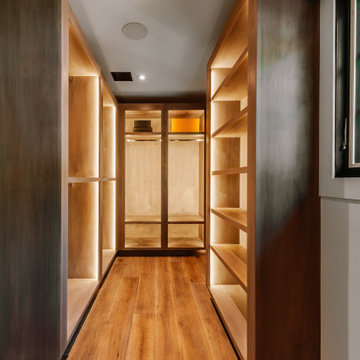
ロサンゼルスにあるラグジュアリーな広いカントリー風のおしゃれなウォークインクローゼット (オープンシェルフ、濃色木目調キャビネット、無垢フローリング) の写真
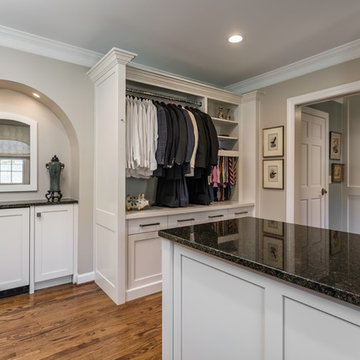
This project completely renovated and remodeled this 50’s era home. The owners wanted to modernize and update over 3,800 square feet but maintain the traditional feel and stately appearance of the home. Elements included a fully modern kitchen, residential sprinkler system, a new three story elevator, gentleman's parlor, and all new baths and closets.
photo: Inspiro8
ラグジュアリーな広い収納・クローゼット (竹フローリング、無垢フローリング) のアイデア
9
