ラグジュアリーなオレンジの収納・クローゼット (竹フローリング、無垢フローリング) のアイデア
絞り込み:
資材コスト
並び替え:今日の人気順
写真 1〜20 枚目(全 24 枚)
1/5
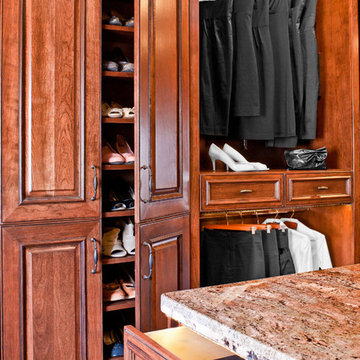
Keechi Creek Builders
ヒューストンにあるラグジュアリーな広いトラディショナルスタイルのおしゃれなウォークインクローゼット (レイズドパネル扉のキャビネット、中間色木目調キャビネット、無垢フローリング) の写真
ヒューストンにあるラグジュアリーな広いトラディショナルスタイルのおしゃれなウォークインクローゼット (レイズドパネル扉のキャビネット、中間色木目調キャビネット、無垢フローリング) の写真
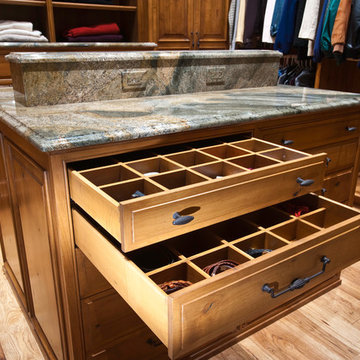
An island cabinet and drawers with a marble countertop is an excellent choice to maximize the closet. The drawers have a built-in organizer inside that amplify its function. While the design of the cabinet doors with raised-panel style and wrought iron handles give it a cozy look.
Built by ULFBUILT - General contractor of custom homes in Vail and Beaver Creek. Contact us today to learn more.
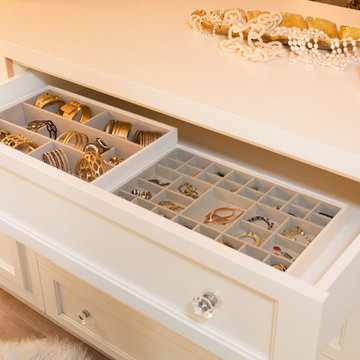
Lori Dennis Interior Design
SoCal Contractor Construction
Erika Bierman Photography
サンディエゴにあるラグジュアリーな広いトラディショナルスタイルのおしゃれなウォークインクローゼット (白いキャビネット、無垢フローリング、落し込みパネル扉のキャビネット) の写真
サンディエゴにあるラグジュアリーな広いトラディショナルスタイルのおしゃれなウォークインクローゼット (白いキャビネット、無垢フローリング、落し込みパネル扉のキャビネット) の写真
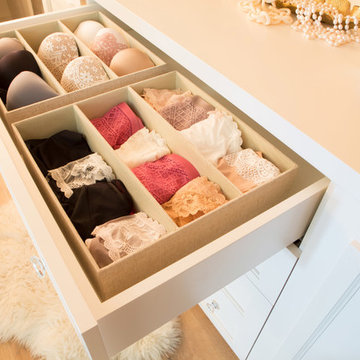
Lori Dennis Interior Design
Erika Bierman Photography
ロサンゼルスにあるラグジュアリーな広いトランジショナルスタイルのおしゃれなウォークインクローゼット (レイズドパネル扉のキャビネット、白いキャビネット、無垢フローリング) の写真
ロサンゼルスにあるラグジュアリーな広いトランジショナルスタイルのおしゃれなウォークインクローゼット (レイズドパネル扉のキャビネット、白いキャビネット、無垢フローリング) の写真
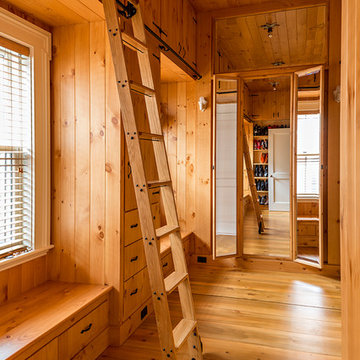
photography by Matthew Placek
ニューヨークにあるラグジュアリーな広いトラディショナルスタイルのおしゃれなウォークインクローゼット (中間色木目調キャビネット、無垢フローリング) の写真
ニューヨークにあるラグジュアリーな広いトラディショナルスタイルのおしゃれなウォークインクローゼット (中間色木目調キャビネット、無垢フローリング) の写真
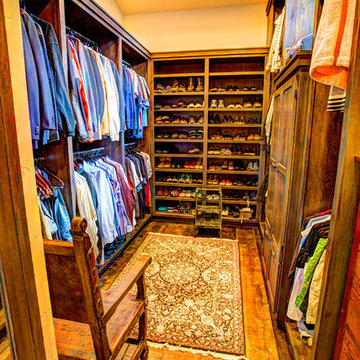
Bedell Photography www.bedellphoto.smugmug.com
他の地域にあるラグジュアリーな広いラスティックスタイルのおしゃれなウォークインクローゼット (フラットパネル扉のキャビネット、ヴィンテージ仕上げキャビネット、無垢フローリング) の写真
他の地域にあるラグジュアリーな広いラスティックスタイルのおしゃれなウォークインクローゼット (フラットパネル扉のキャビネット、ヴィンテージ仕上げキャビネット、無垢フローリング) の写真

This was a complete remodel of a traditional 80's split level home. With the main focus of the homeowners wanting to age in place, making sure materials required little maintenance was key. Taking advantage of their beautiful view and adding lots of natural light defined the overall design.
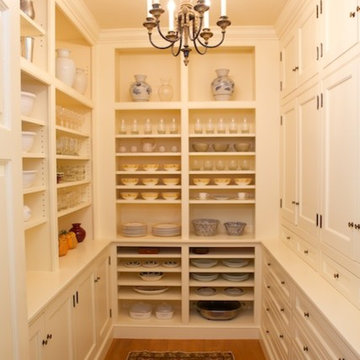
Rob Bossi
バーリントンにあるラグジュアリーな中くらいなトラディショナルスタイルのおしゃれなウォークインクローゼット (フラットパネル扉のキャビネット、白いキャビネット、無垢フローリング) の写真
バーリントンにあるラグジュアリーな中くらいなトラディショナルスタイルのおしゃれなウォークインクローゼット (フラットパネル扉のキャビネット、白いキャビネット、無垢フローリング) の写真

Our “challenge” facing these empty nesters was what to do with that one last lonely bedroom once the kids had left the nest. Actually not so much of a challenge as this client knew exactly what she wanted for her growing collection of new and vintage handbags and shoes! Carpeting was removed and wood floors were installed to minimize dust.
We added a UV film to the windows as an initial layer of protection against fading, then the Hermes fabric “Equateur Imprime” for the window treatments. (A hint of what is being collected in this space).
Our goal was to utilize every inch of this space. Our floor to ceiling cabinetry maximized storage on two walls while on the third wall we removed two doors of a closet and added mirrored doors with drawers beneath to match the cabinetry. This built-in maximized space for shoes with roll out shelving while allowing for a chandelier to be centered perfectly above.
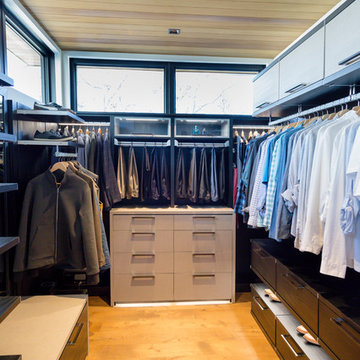
His and Her walk-in closet adjacent to beautiful, master bathroom. Custom designed with premium finishes. A mix of classic system with California Closets Virtuoso system. Her's in light Tesoro finishes - linen, corsican weave and stone. His walk-in finished in darker tones, shadow black, and corsican weave. Strip lighting, custom bench with full length mirror and floating shelves.
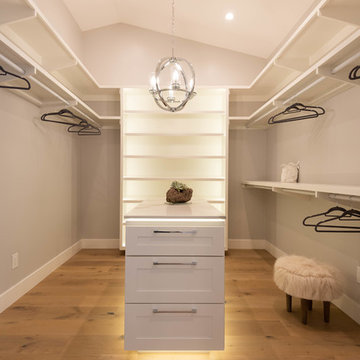
他の地域にあるラグジュアリーな中くらいなモダンスタイルのおしゃれなウォークインクローゼット (シェーカースタイル扉のキャビネット、白いキャビネット、無垢フローリング) の写真
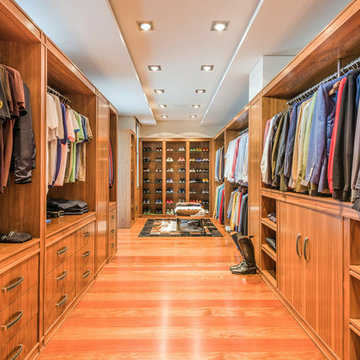
マラガにあるラグジュアリーな巨大なトランジショナルスタイルのおしゃれなウォークインクローゼット (オープンシェルフ、中間色木目調キャビネット、オレンジの床、無垢フローリング) の写真
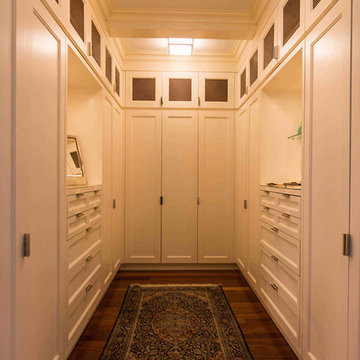
Melisa Ochoa
ニューヨークにあるラグジュアリーな巨大なトラディショナルスタイルのおしゃれなウォークインクローゼット (シェーカースタイル扉のキャビネット、白いキャビネット、無垢フローリング、茶色い床) の写真
ニューヨークにあるラグジュアリーな巨大なトラディショナルスタイルのおしゃれなウォークインクローゼット (シェーカースタイル扉のキャビネット、白いキャビネット、無垢フローリング、茶色い床) の写真
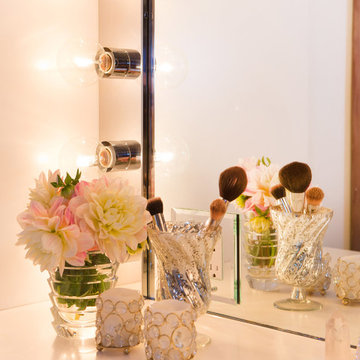
Lori Dennis Interior Design
SoCal Contractor Construction
Erika Bierman Photography
サンディエゴにあるラグジュアリーな広いトラディショナルスタイルのおしゃれなウォークインクローゼット (レイズドパネル扉のキャビネット、白いキャビネット、無垢フローリング) の写真
サンディエゴにあるラグジュアリーな広いトラディショナルスタイルのおしゃれなウォークインクローゼット (レイズドパネル扉のキャビネット、白いキャビネット、無垢フローリング) の写真
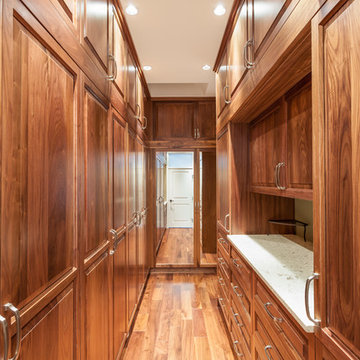
This was a complete remodel of a traditional 80's split level home. With the main focus of the homeowners wanting to age in place, making sure materials required little maintenance was key. Taking advantage of their beautiful view and adding lots of natural light defined the overall design.
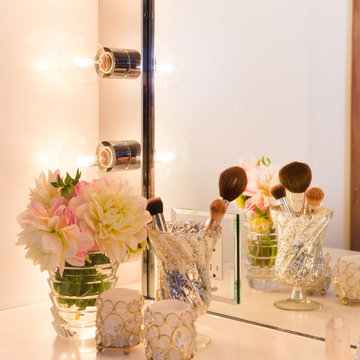
Lori Dennis Interior Design
Erika Bierman Photography
ロサンゼルスにあるラグジュアリーな広いトランジショナルスタイルのおしゃれなウォークインクローゼット (レイズドパネル扉のキャビネット、白いキャビネット、無垢フローリング) の写真
ロサンゼルスにあるラグジュアリーな広いトランジショナルスタイルのおしゃれなウォークインクローゼット (レイズドパネル扉のキャビネット、白いキャビネット、無垢フローリング) の写真
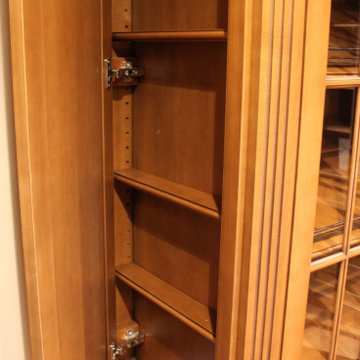
他の地域にあるラグジュアリーな広いトラディショナルスタイルのおしゃれなフィッティングルーム (インセット扉のキャビネット、中間色木目調キャビネット、無垢フローリング) の写真
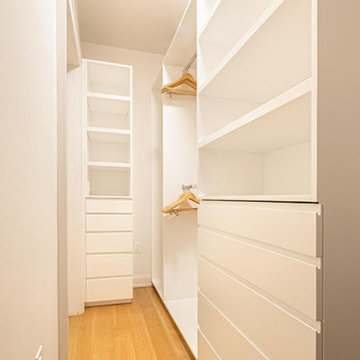
Located in Manhattan, this beautiful three-bedroom, three-and-a-half-bath apartment incorporates elements of mid-century modern, including soft greys, subtle textures, punchy metals, and natural wood finishes. Throughout the space in the living, dining, kitchen, and bedroom areas are custom red oak shutters that softly filter the natural light through this sun-drenched residence. Louis Poulsen recessed fixtures were placed in newly built soffits along the beams of the historic barrel-vaulted ceiling, illuminating the exquisite décor, furnishings, and herringbone-patterned white oak floors. Two custom built-ins were designed for the living room and dining area: both with painted-white wainscoting details to complement the white walls, forest green accents, and the warmth of the oak floors. In the living room, a floor-to-ceiling piece was designed around a seating area with a painting as backdrop to accommodate illuminated display for design books and art pieces. While in the dining area, a full height piece incorporates a flat screen within a custom felt scrim, with integrated storage drawers and cabinets beneath. In the kitchen, gray cabinetry complements the metal fixtures and herringbone-patterned flooring, with antique copper light fixtures installed above the marble island to complete the look. Custom closets were also designed by Studioteka for the space including the laundry room.
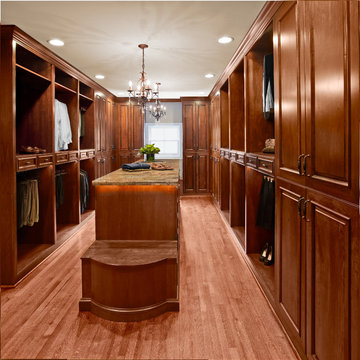
Keechi Creek Builders
ヒューストンにあるラグジュアリーな広いトラディショナルスタイルのおしゃれなウォークインクローゼット (レイズドパネル扉のキャビネット、濃色木目調キャビネット、無垢フローリング) の写真
ヒューストンにあるラグジュアリーな広いトラディショナルスタイルのおしゃれなウォークインクローゼット (レイズドパネル扉のキャビネット、濃色木目調キャビネット、無垢フローリング) の写真
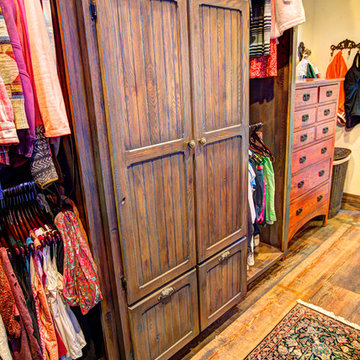
Bedell Photography www.bedellphoto.smugmug.com
他の地域にあるラグジュアリーな広いラスティックスタイルのおしゃれなウォークインクローゼット (フラットパネル扉のキャビネット、ヴィンテージ仕上げキャビネット、無垢フローリング) の写真
他の地域にあるラグジュアリーな広いラスティックスタイルのおしゃれなウォークインクローゼット (フラットパネル扉のキャビネット、ヴィンテージ仕上げキャビネット、無垢フローリング) の写真
ラグジュアリーなオレンジの収納・クローゼット (竹フローリング、無垢フローリング) のアイデア
1