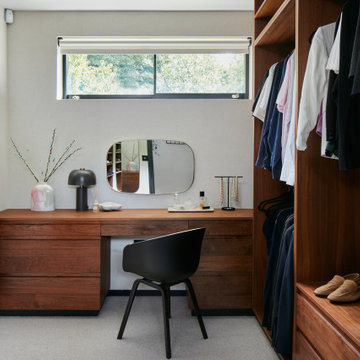ラグジュアリーなグレーの収納・クローゼット (造り付け) のアイデア
絞り込み:
資材コスト
並び替え:今日の人気順
写真 1〜20 枚目(全 39 枚)
1/4
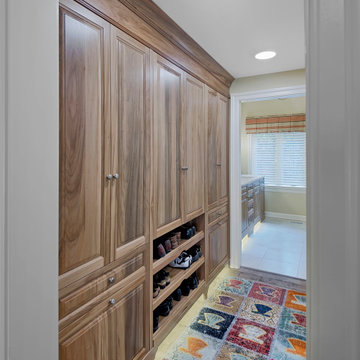
Master suite has closet with built-in cabinetry and versatile storage.
シカゴにあるラグジュアリーな中くらいなラスティックスタイルのおしゃれな収納・クローゼット (造り付け、落し込みパネル扉のキャビネット、中間色木目調キャビネット、濃色無垢フローリング、茶色い床) の写真
シカゴにあるラグジュアリーな中くらいなラスティックスタイルのおしゃれな収納・クローゼット (造り付け、落し込みパネル扉のキャビネット、中間色木目調キャビネット、濃色無垢フローリング、茶色い床) の写真
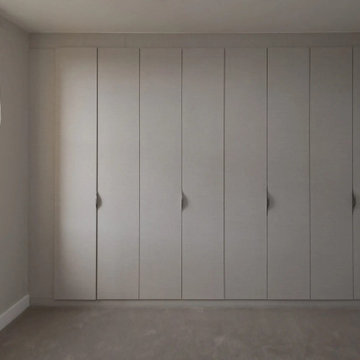
Inspired Elements are always famous for bespoke built-in wardrobes. Our project in Golders Green included customised Built in Wardrobe With Tv unit. The client wishes to have customised accessories including rails to shirts, storage areas for clothes that are folded, drawers to store delicate items. Inspired Elements Bespoke Fitted Tv Units are all custom designed available in a range of colours and finishes. Our custom-made tv units with storage are the perfect way to bring a sense of style and harmony to your living space. Here we have used a bespoke design for the built-in wardrobe and in addition to this, we added a beautiful tv unit. With this fast-paced lifestyle, the client wished to have a few times to relax, and we made it happen with our aesthetic looking tv units. The colours of the units were bespoke which brought a sense of style and harmony to the living space. The customised requirements were assessed by our expert team of artisans and everything was made just suiting the tastes of the customer.
The customer wishes to have a pleasant white shade in the designs. We introduced a white shade made with premium quality material and multi doors are made available to solve the storage issues. Ample light was available in the room which enhanced the overall feel and looks of the room. Every furniture we made exactly matches the interior of the room, which gives a pleasant feel while entering the room.

Every remodeling project presents its own unique challenges. This client’s original remodel vision was to replace an outdated kitchen, optimize ocean views with new decking and windows, updated the mother-in-law’s suite, and add a new loft. But all this changed one historic day when the Woolsey Fire swept through Malibu in November 2018 and leveled this neighborhood, including our remodel, which was underway.
Shifting to a ground-up design-build project, the JRP team worked closely with the homeowners through every step of designing, permitting, and building their new home. As avid horse owners, the redesign inspiration started with their love of rustic farmhouses and through the design process, turned into a more refined modern farmhouse reflected in the clean lines of white batten siding, and dark bronze metal roofing.
Starting from scratch, the interior spaces were repositioned to take advantage of the ocean views from all the bedrooms, kitchen, and open living spaces. The kitchen features a stacked chiseled edge granite island with cement pendant fixtures and rugged concrete-look perimeter countertops. The tongue and groove ceiling is repeated on the stove hood for a perfectly coordinated style. A herringbone tile pattern lends visual contrast to the cooking area. The generous double-section kitchen sink features side-by-side faucets.
Bi-fold doors and windows provide unobstructed sweeping views of the natural mountainside and ocean views. Opening the windows creates a perfect pass-through from the kitchen to outdoor entertaining. The expansive wrap-around decking creates the ideal space to gather for conversation and outdoor dining or soak in the California sunshine and the remarkable Pacific Ocean views.
Photographer: Andrew Orozco
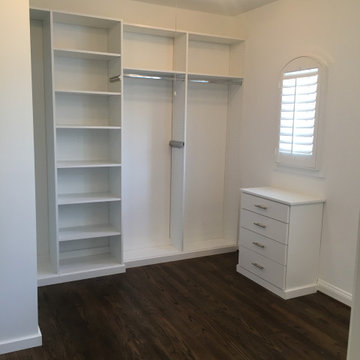
Large walk in closet needed a complete redo. Hallway area had lots of empty walls that needed built in storage cabinets, and custom dressers.
ワシントンD.C.にあるラグジュアリーな広いモダンスタイルのおしゃれな収納・クローゼット (造り付け、白いキャビネット、濃色無垢フローリング) の写真
ワシントンD.C.にあるラグジュアリーな広いモダンスタイルのおしゃれな収納・クローゼット (造り付け、白いキャビネット、濃色無垢フローリング) の写真
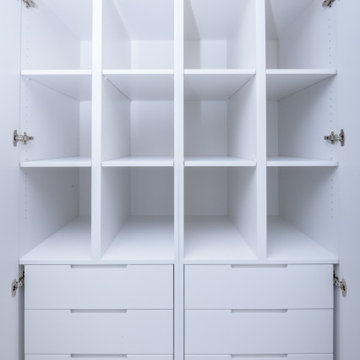
バンクーバーにあるラグジュアリーな中くらいなコンテンポラリースタイルのおしゃれな収納・クローゼット (造り付け、フラットパネル扉のキャビネット、白いキャビネット) の写真
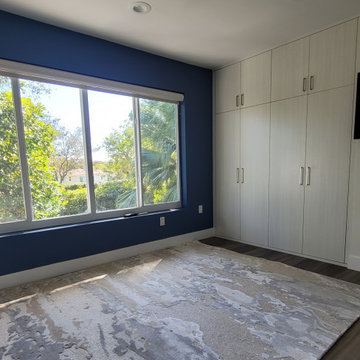
Transformation of a small 72" slats by fold closet doors to custom ceiling to floor with customized compartments for office equipment, guests clothing space and extra storage.
LVT flooring and an espectacular area rug.
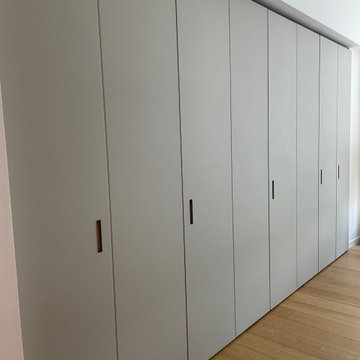
We designed all the upgrade for this amazing unit at OneWestEnd Residences Tower.
We designed all the closet in all the bedrooms, including the upgrade with an addition built-in wardrobe in the master bedroom and at the entrance.
Clients wanted also an additional bookshelf in one of the bedrooms, for all is collection and for additional storage for personal documents
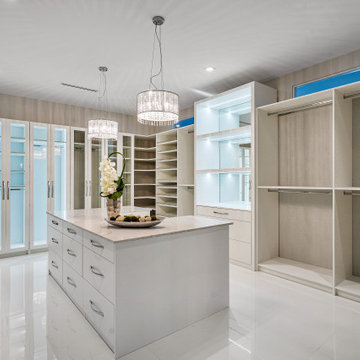
This new construction estate by Hanna Homes is prominently situated on Buccaneer Palm Waterway with a fantastic private deep-water dock, spectacular tropical grounds, and every high-end amenity you desire. The impeccably outfitted 9,500+ square foot home features 6 bedroom suites, each with its own private bathroom. The gourmet kitchen, clubroom, and living room are banked with 12′ windows that stream with sunlight and afford fabulous pool and water views. The formal dining room has a designer chandelier and is serviced by a chic glass temperature-controlled wine room. There’s also a private office area and a handsome club room with a fully-equipped custom bar, media lounge, and game space. The second-floor loft living room has a dedicated snack bar and is the perfect spot for winding down and catching up on your favorite shows.⠀
⠀
The grounds are beautifully designed with tropical and mature landscaping affording great privacy, with unobstructed waterway views. A heated resort-style pool/spa is accented with glass tiles and a beautiful bright deck. A large covered terrace houses a built-in summer kitchen and raised floor with wood tile. The home features 4.5 air-conditioned garages opening to a gated granite paver motor court. This is a remarkable home in Boca Raton’s finest community.⠀
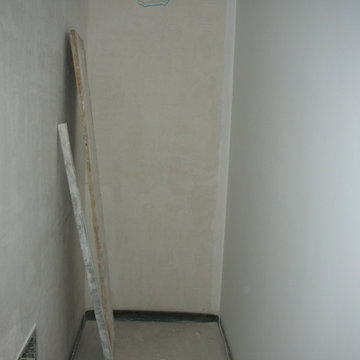
En los paramentos verticales del interior de la vivienda se ha realizado un guarnecido maestreado con yeso negro y enlucido con yeso blanco. También se ha realizado el guarnecido y enlucido de yeso en el techo del garaje.
El resto de paramentos horizontales de la vivienda se ha realizado mediante un falso techo de placas de yeso laminado.
Se ha colocado moldura de escayola en varias estancias de la vivienda.
Se han dejado preparados los precercos a una altura superior a la de una puerta, para colocar sobre ésta un fijo del mismo material. Algunos huecos se han dejado preparados para puerta corredera mediante
precercos modelo “Cassonetto”, que dejan la puerta oculta en el interior del tabique ocupando un mínimo espacio.
La carpintería exterior se ha realizado en PVC acabado blanco con persiana de lama de
aluminio. Son todas las unidades abatibles con alguna hoja con oscilo.
Se ha colocado en el garaje una puerta seccional motorizada.
Instalación de electricidad conforme al Reglamento Electrotécnico de Baja Tensión.
Se ha dejado preparada la instalación para la colocación de video portero electrónico.
En toda la parcela existen varios puntos de iluminación led y tomas de corriente.
Sistema de calefacción mediante suelo radiante en toda la vivienda. En el garaje se ha preparado la instalación para radiadores.
Se ha dejado preparada toda la preinstalación de aire acondicionado, estando colocada
ya la máquina interior en una de las habitaciones de la planta bajo-cubierta.
Se han instalado placas solares en la cubierta para agua caliente sanitaria.
Está preparado el hueco y los ganchos en cubierta para la instalación de un ascensor con capacidad para 6 personas (450 kg.), adaptado para minusválidos. Este modelo de ascensor no tiene cuarto de máquinas.
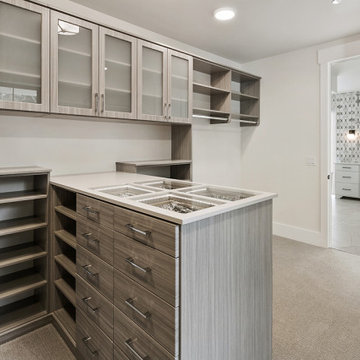
The Birch's primary closet features a plush carpet that adds a touch of luxury and comfort to the space. The soft and inviting carpeting creates a cozy atmosphere, making it pleasant to walk on while selecting outfits or trying on shoes. Combined with the gray cabinets and silver cabinet hardware, the carpet enhances the overall aesthetic of the closet, providing a stylish and comfortable environment for organizing and storing belongings. Whether you're getting dressed for the day or preparing for a special occasion, the carpeted floor in The Birch's primary closet adds a touch of elegance and coziness to the experience.
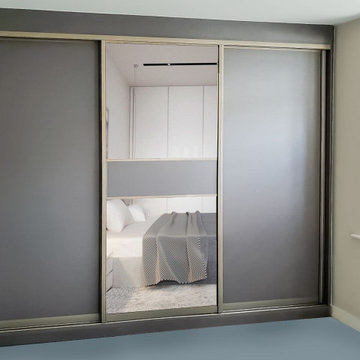
Our custom-designed sliding mirrored doors are the perfect way to add style and storage to your bedroom. The multi-mirrored doors add a touch of elegance, while the sleek grey finishes provide a modern and sophisticated look. The ample storage options ensure plenty of space for your belongings, and the bespoke design means that the wardrobe will perfectly fit your space.
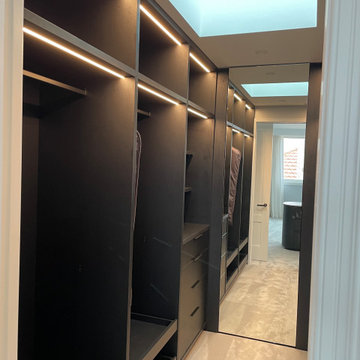
ラグジュアリーなコンテンポラリースタイルのおしゃれな収納・クローゼット (造り付け、オープンシェルフ、黒いキャビネット、カーペット敷き、グレーの床、表し梁) の写真
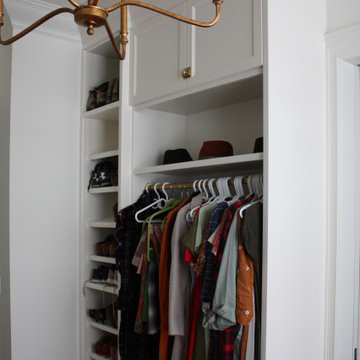
他の地域にあるラグジュアリーな広いトラディショナルスタイルのおしゃれな収納・クローゼット (造り付け、インセット扉のキャビネット、白いキャビネット、淡色無垢フローリング、茶色い床) の写真
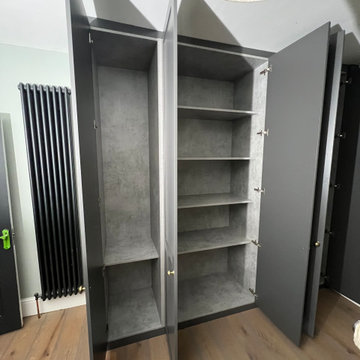
Integrated wardrobe with the spraying doors and panels,
paint name (LAVA) Internal materials EGGER laminate panels. Fittings Lamello, soft close hinges - GRASS.
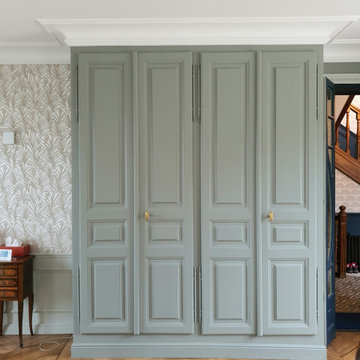
ナントにあるラグジュアリーな広いトラディショナルスタイルのおしゃれな収納・クローゼット (造り付け、落し込みパネル扉のキャビネット、緑のキャビネット、淡色無垢フローリング、茶色い床) の写真
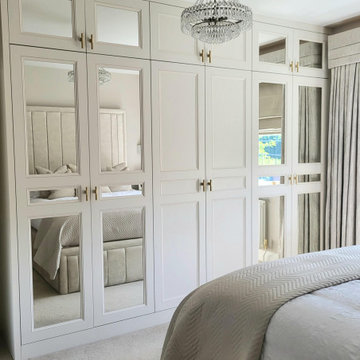
We updated the master bedroom to a contemporary, classical and light airy space which would stand the test of time and be wholly practical and relaxing, whilst also increasing the value of their home.
The wardrobe and all furniture pieces in this room were bespoke and and made to order. Including the window dressing, pelmet and mirror detailing in both this room and connecting dressing area.
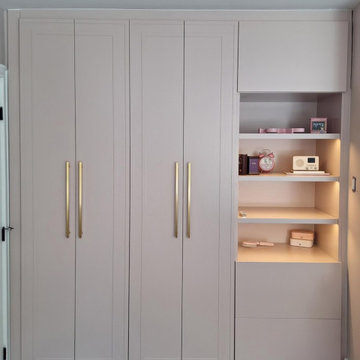
Here is a beautiful custom wall unit we made for one of our client. with custom made shaker tall doors and beautiful lighting.
モントリオールにあるラグジュアリーな広いトラディショナルスタイルのおしゃれな収納・クローゼット (造り付け、シェーカースタイル扉のキャビネット、茶色い床) の写真
モントリオールにあるラグジュアリーな広いトラディショナルスタイルのおしゃれな収納・クローゼット (造り付け、シェーカースタイル扉のキャビネット、茶色い床) の写真
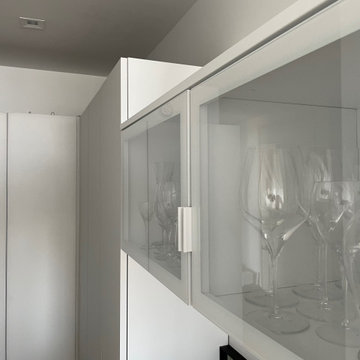
We designed all the upgrade for this amazing unit at OneWestEnd Residences Tower.
We designed all the closet in all the bedrooms, including the upgrade with an addition built-in wardrobe in the master bedroom and at the entrance.
Clients wanted also an additional bookshelf in one of the bedrooms, for all is collection and for additional storage for personal documents
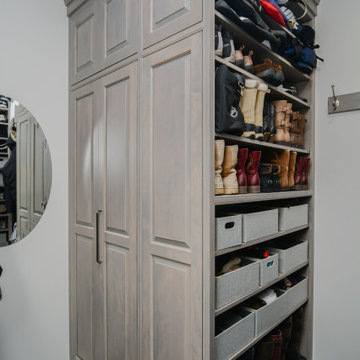
ボストンにあるラグジュアリーな広いトランジショナルスタイルのおしゃれな収納・クローゼット (造り付け、レイズドパネル扉のキャビネット、淡色木目調キャビネット、濃色無垢フローリング、茶色い床) の写真
ラグジュアリーなグレーの収納・クローゼット (造り付け) のアイデア
1
